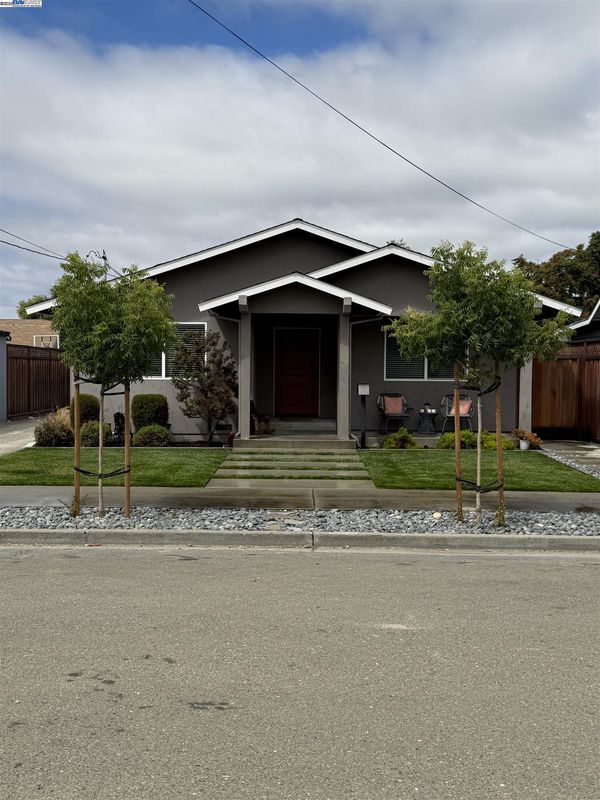
$1,095,000
1,815
SQ FT
$603
SQ/FT
559 N M St
@ Walnut & Linden - Not Listed, Livermore
- 3 Bed
- 2 Bath
- 2 Park
- 1,815 sqft
- Livermore
-

-
Sat Aug 30, 1:00 pm - 4:00 pm
.
-
Sun Aug 31, 1:00 pm - 4:00 pm
.
Situated on an expansive 7,500 sq ft lot, this beautifully remodeled home (with permits in 2016) offers 1,815 sq ft of luxurious living space. Step inside to find beautifully engineered hardwood floors that flow throughout the home, complemented by elegant crow molding in every room. The gourmet kitchen is one of a kind with high quality finishes. The home features a stylish ceramic & tile walk-in shower in the primary bedroom and full size guest bathroom as well. The generous lot includes a 960 sq ft garage, providing ample space for vehicles of all kinds and a workshop, and behind the garage is a custom chicken coop complete with chickens. Prime location & walking distance to downtown to enjoy all that Livermore has to offer.
- Current Status
- New
- Original Price
- $1,095,000
- List Price
- $1,095,000
- On Market Date
- Aug 12, 2025
- Property Type
- Detached
- D/N/S
- Not Listed
- Zip Code
- 94551
- MLS ID
- 41107834
- APN
- 982312
- Year Built
- 1945
- Stories in Building
- 1
- Possession
- Close Of Escrow
- Data Source
- MAXEBRDI
- Origin MLS System
- BAY EAST
Lawrence Elementary
Public K-5
Students: 357 Distance: 0.4mi
Junction Avenue K-8 School
Public K-8 Elementary
Students: 934 Distance: 0.5mi
Marylin Avenue Elementary School
Public K-5 Elementary
Students: 392 Distance: 0.6mi
Valley Montessori School
Private K-8 Montessori, Elementary, Coed
Students: 437 Distance: 0.6mi
St. Michael Elementary School
Private K-8 Elementary, Religious, Coed
Students: 230 Distance: 0.7mi
Del Valle Continuation High School
Public 7-12 Continuation
Students: 111 Distance: 0.7mi
- Bed
- 3
- Bath
- 2
- Parking
- 2
- Detached, Side Yard Access, Workshop in Garage
- SQ FT
- 1,815
- SQ FT Source
- Other
- Lot SQ FT
- 7,500.0
- Lot Acres
- 0.17 Acres
- Pool Info
- None
- Kitchen
- Dishwasher, Plumbed For Ice Maker, Microwave, Free-Standing Range, Stone Counters, Disposal, Ice Maker Hookup, Kitchen Island, Pantry, Range/Oven Free Standing, Updated Kitchen
- Cooling
- Central Air
- Disclosures
- Disclosure Package Avail
- Entry Level
- Exterior Details
- Back Yard
- Flooring
- Tile, Engineered Wood
- Foundation
- Fire Place
- None
- Heating
- Forced Air
- Laundry
- 220 Volt Outlet, Hookups Only, Laundry Room
- Main Level
- 3 Bedrooms, 2 Baths, Main Entry
- Possession
- Close Of Escrow
- Architectural Style
- Contemporary
- Construction Status
- Existing
- Additional Miscellaneous Features
- Back Yard
- Location
- Level, Back Yard, Front Yard, Landscaped
- Roof
- Composition Shingles
- Water and Sewer
- Public
- Fee
- Unavailable
MLS and other Information regarding properties for sale as shown in Theo have been obtained from various sources such as sellers, public records, agents and other third parties. This information may relate to the condition of the property, permitted or unpermitted uses, zoning, square footage, lot size/acreage or other matters affecting value or desirability. Unless otherwise indicated in writing, neither brokers, agents nor Theo have verified, or will verify, such information. If any such information is important to buyer in determining whether to buy, the price to pay or intended use of the property, buyer is urged to conduct their own investigation with qualified professionals, satisfy themselves with respect to that information, and to rely solely on the results of that investigation.
School data provided by GreatSchools. School service boundaries are intended to be used as reference only. To verify enrollment eligibility for a property, contact the school directly.



