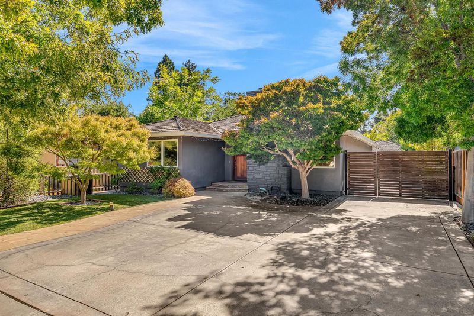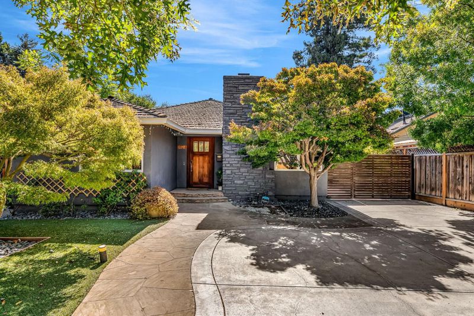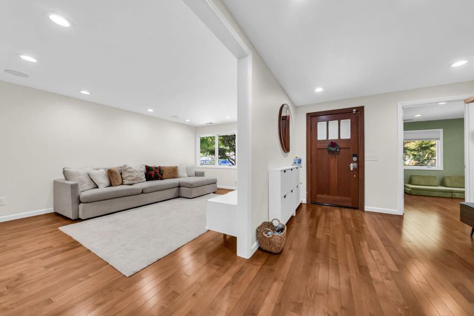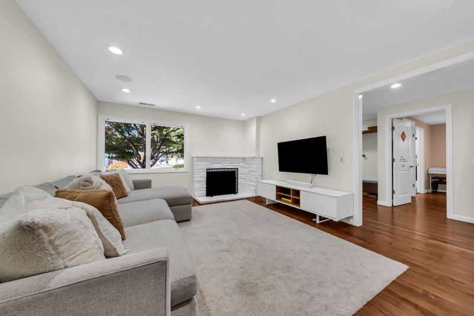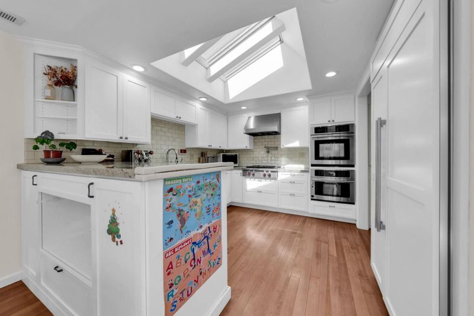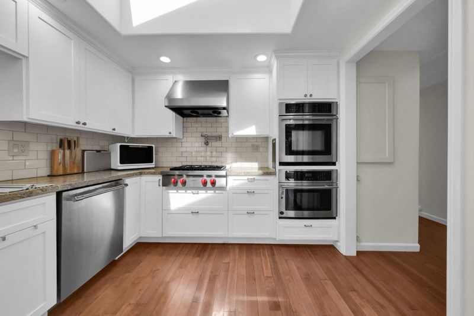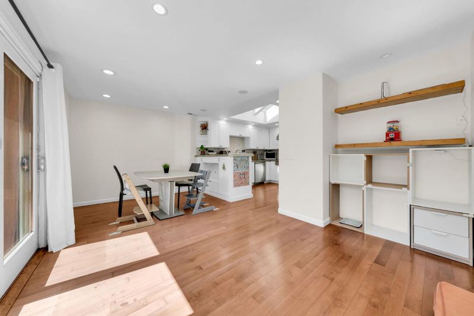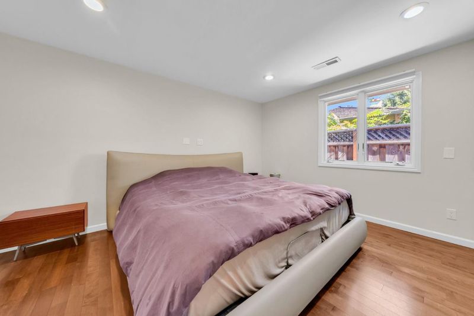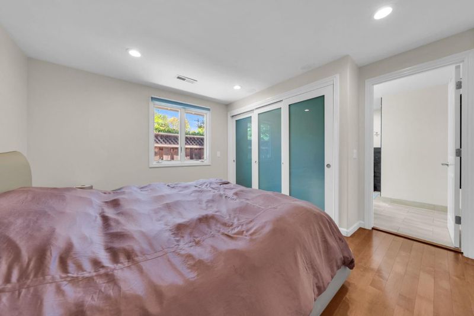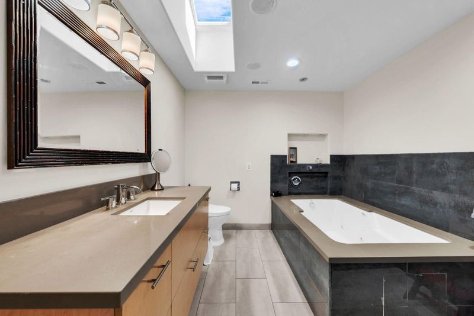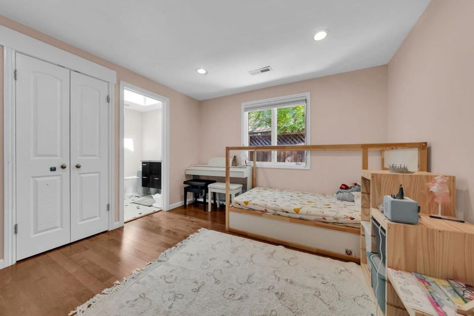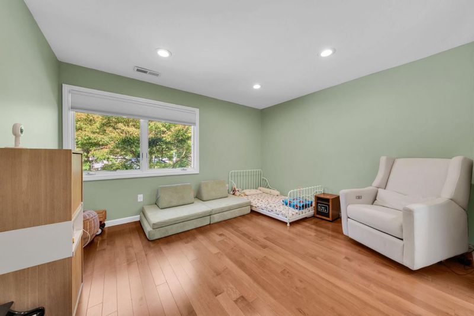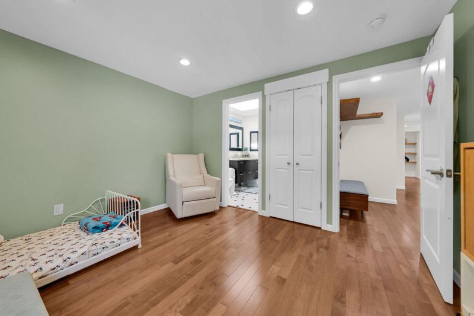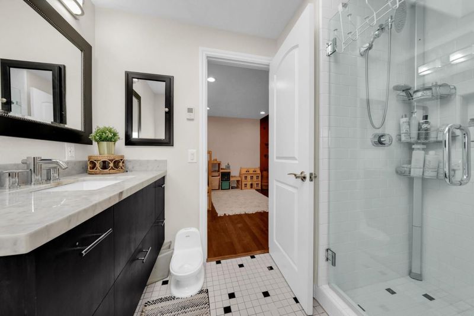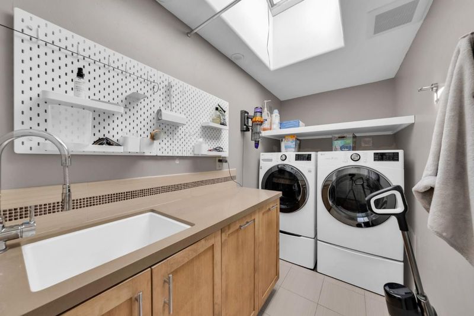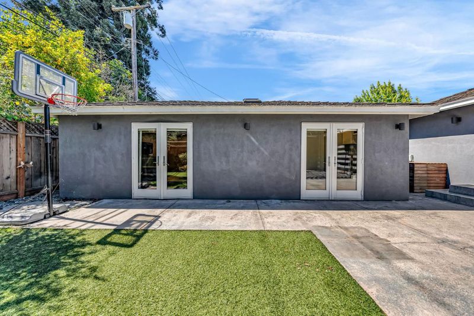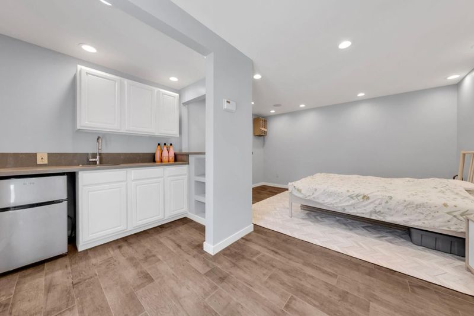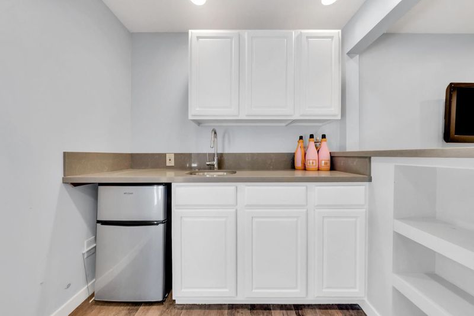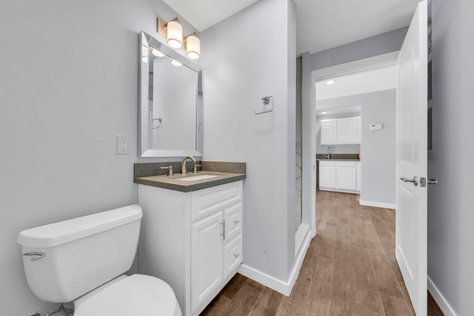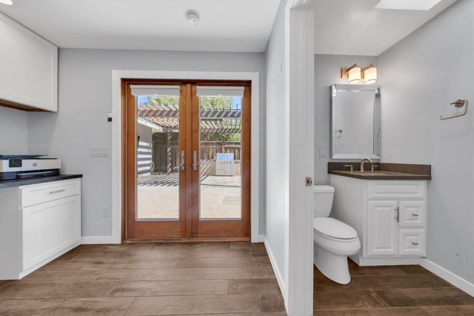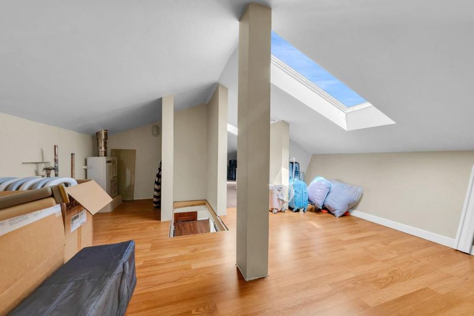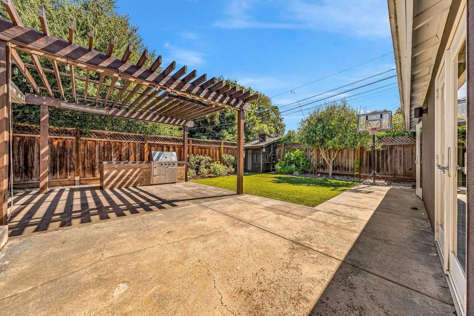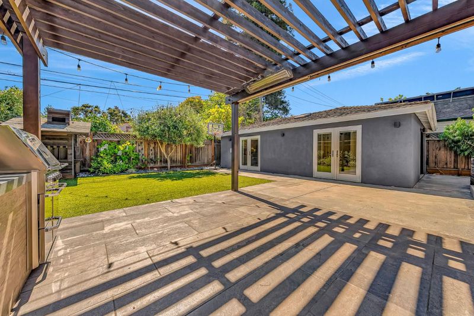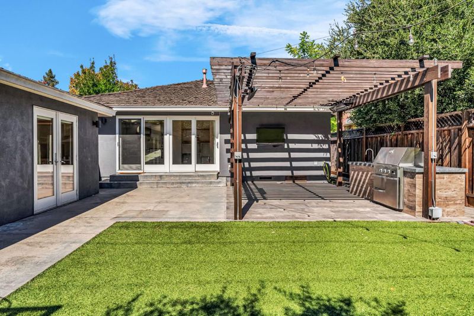
$2,595,000
1,950
SQ FT
$1,331
SQ/FT
1024 Berkeley Avenue
@ Bay Rd - 309 - Flood Park Area, Menlo Park
- 4 Bed
- 3 Bath
- 6 Park
- 1,950 sqft
- MENLO PARK
-

-
Sat Aug 23, 1:30 pm - 4:30 pm
-
Sun Aug 24, 1:30 pm - 4:30 pm
Fantastic opportunity to own this gorgeous single-family home on one of Menlo Parks most desirable streets, located within top-rated schools. This property offers a total of 1,950 sq.ft. of living space, including a 1,575 sq.ft. main house with 3 bedrooms and 2 bathrooms, plus a 375 sq.ft. detached cottage with the 4th bedroom, 3rd bath, office, and one-car garage perfect for guests or extended stays. An additional 362 sq.ft. finished attic provides versatile bonus space and features a built-in climbing wall in the second bedroom. The inviting floor plan showcases seamless indoor-outdoor living with Breezy living areas offer designer finishes and incredible conveniences. Gourmet kitchen with custom cabinets, built-in appliances. Spacious master bath with separate stall shower, and tub. Two additional bedrooms connected with jack and jill bathroom. Multiple skylights. Professional landscaping, artificial turf, built-in BBQ with sink, pergola, outdoor TV, and a charming playhouse. Long gated driveway can park multiple cars. Tesla wall connector. This beautiful home invites you to settle in and enjoy nearby parks, restaurants, shopping, all amenities and easy access to freeway, high tech companies, and the best recreation and entertainment venues in the area! Enjoy your new home!
- Days on Market
- 1 day
- Current Status
- Active
- Original Price
- $2,595,000
- List Price
- $2,595,000
- On Market Date
- Aug 20, 2025
- Property Type
- Single Family Home
- Area
- 309 - Flood Park Area
- Zip Code
- 94025
- MLS ID
- ML82018667
- APN
- 062-053-200
- Year Built
- 1953
- Stories in Building
- 1
- Possession
- Seller Rent Back
- Data Source
- MLSL
- Origin MLS System
- MLSListings, Inc.
Belle Haven Elementary School
Public K-8 Elementary
Students: 368 Distance: 0.3mi
Peninsula School, Ltd
Private K-8 Elementary, Nonprofit
Students: 252 Distance: 0.4mi
Beechwood School
Private K-8 Nonprofit
Students: NA Distance: 0.6mi
Beechwood School
Private K-8 Elementary, Coed
Students: 174 Distance: 0.6mi
Laurel Elementary School
Public K-5 Elementary
Students: 706 Distance: 0.6mi
Willow Oaks Elementary School
Public K-8 Elementary
Students: 416 Distance: 0.6mi
- Bed
- 4
- Bath
- 3
- Primary - Stall Shower(s), Primary - Tub with Jets, Skylight, Stall Shower - 2+, Tile, Updated Bath
- Parking
- 6
- Detached Garage, Off-Street Parking
- SQ FT
- 1,950
- SQ FT Source
- Unavailable
- Lot SQ FT
- 5,981.0
- Lot Acres
- 0.137305 Acres
- Kitchen
- Cooktop - Gas, Countertop - Granite, Dishwasher, Exhaust Fan, Garbage Disposal, Oven - Built-In, Refrigerator, Skylight
- Cooling
- Central AC
- Dining Room
- Dining Area
- Disclosures
- Natural Hazard Disclosure
- Family Room
- Kitchen / Family Room Combo
- Flooring
- Hardwood, Tile
- Foundation
- Concrete Slab, Crawl Space
- Fire Place
- Living Room
- Heating
- Central Forced Air
- Laundry
- Inside
- Possession
- Seller Rent Back
- Fee
- Unavailable
MLS and other Information regarding properties for sale as shown in Theo have been obtained from various sources such as sellers, public records, agents and other third parties. This information may relate to the condition of the property, permitted or unpermitted uses, zoning, square footage, lot size/acreage or other matters affecting value or desirability. Unless otherwise indicated in writing, neither brokers, agents nor Theo have verified, or will verify, such information. If any such information is important to buyer in determining whether to buy, the price to pay or intended use of the property, buyer is urged to conduct their own investigation with qualified professionals, satisfy themselves with respect to that information, and to rely solely on the results of that investigation.
School data provided by GreatSchools. School service boundaries are intended to be used as reference only. To verify enrollment eligibility for a property, contact the school directly.
