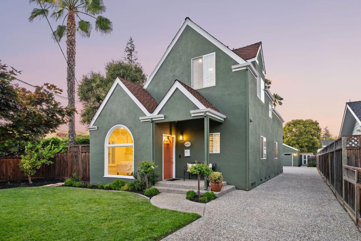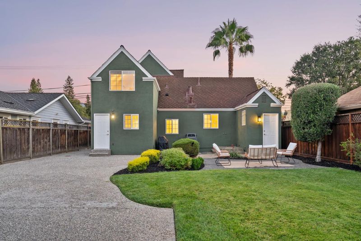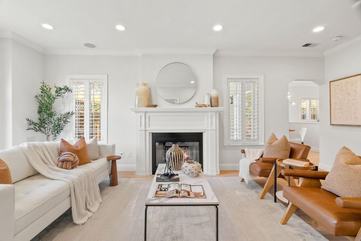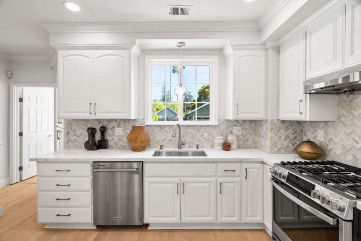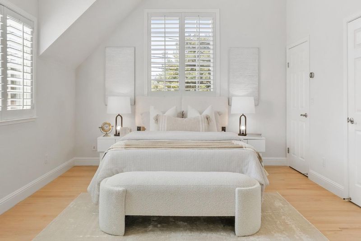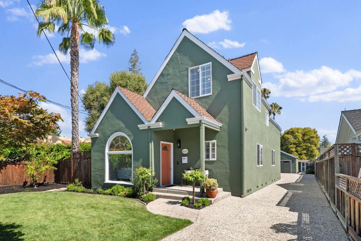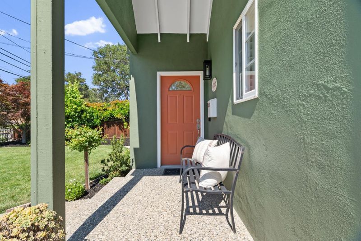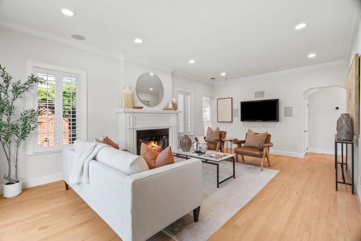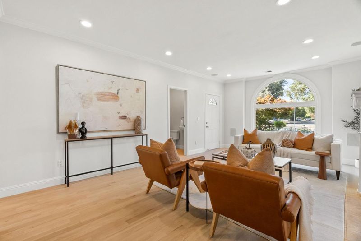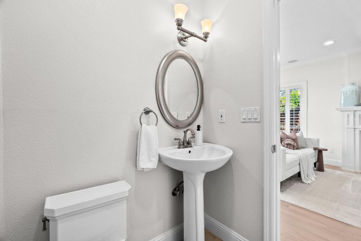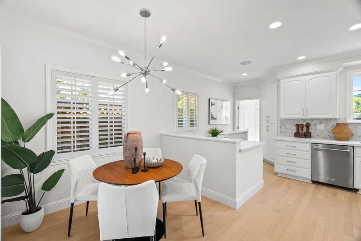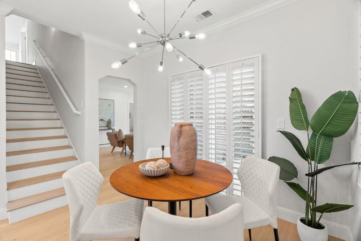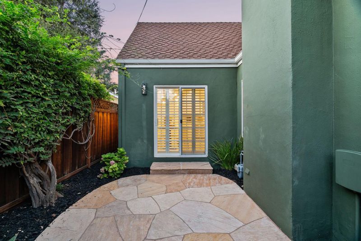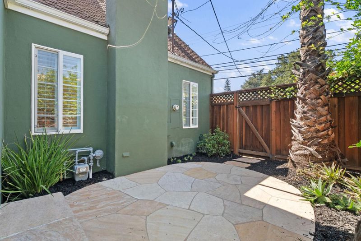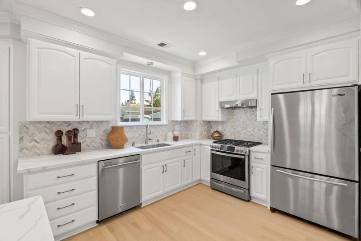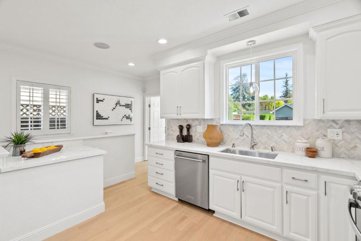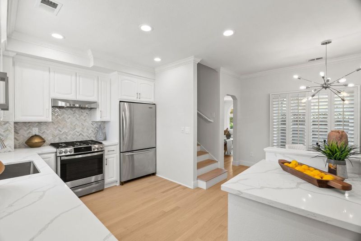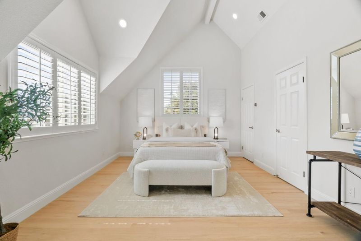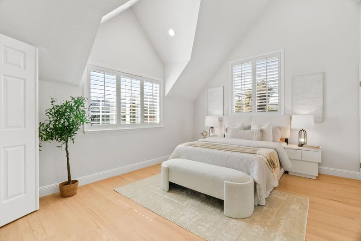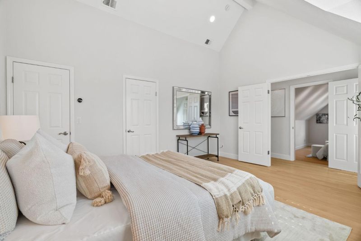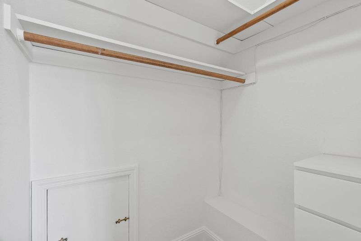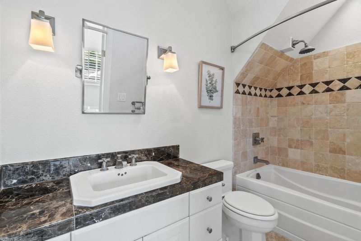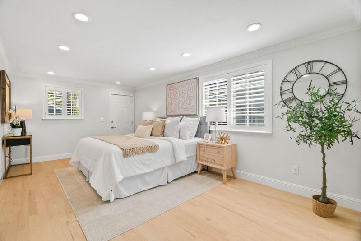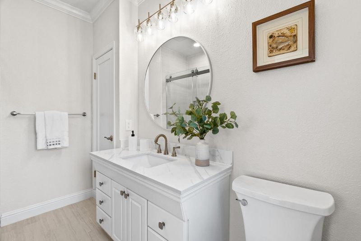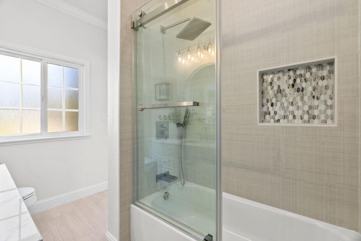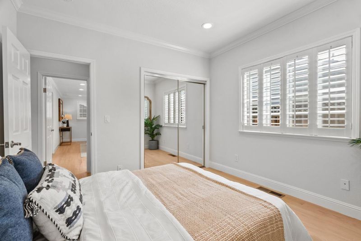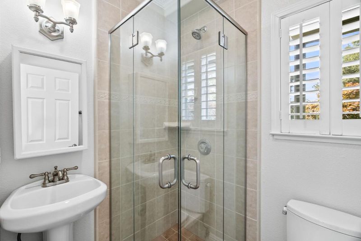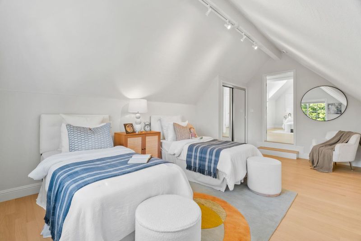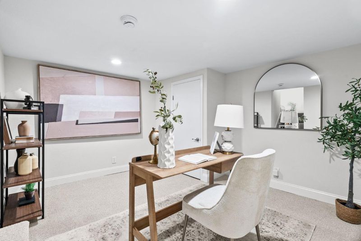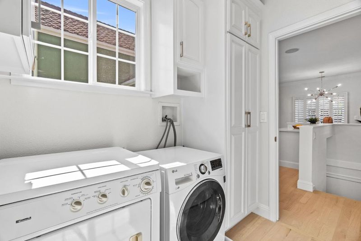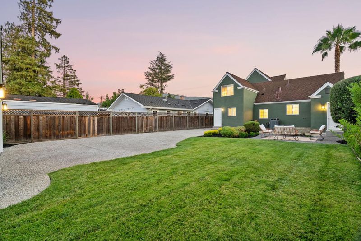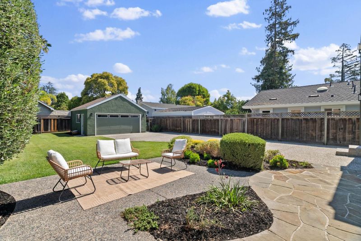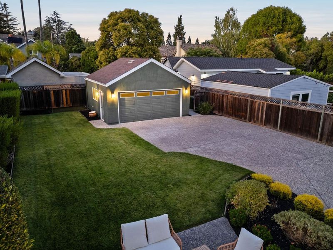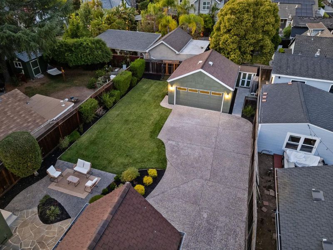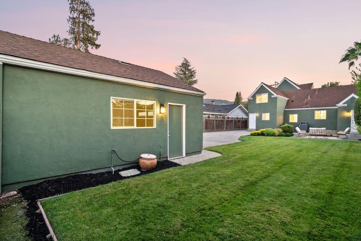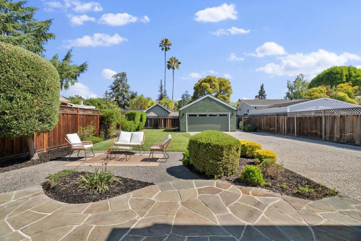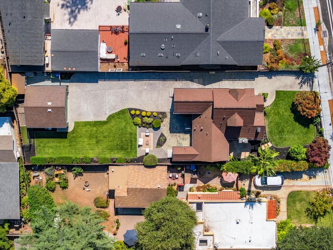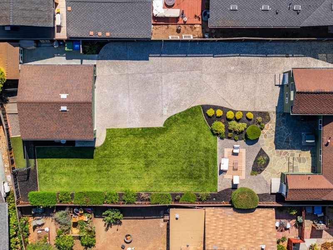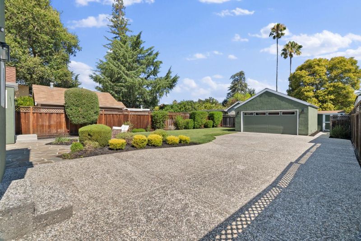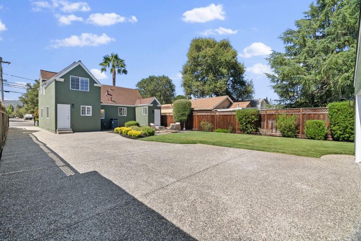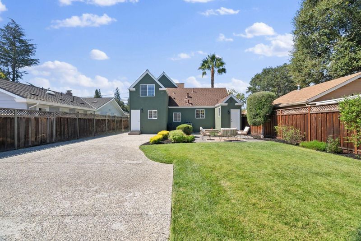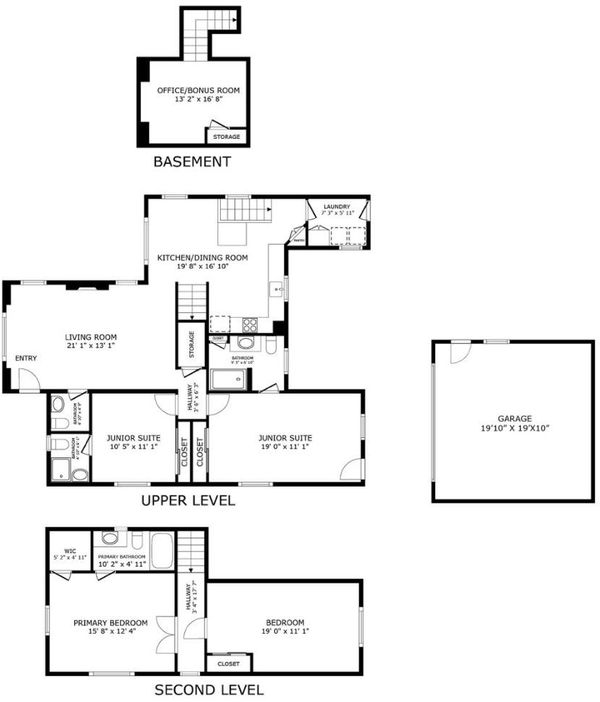
$2,998,000
1,820
SQ FT
$1,647
SQ/FT
16717 Shannon Road
@ Robie Ln - 16 - Los Gatos/Monte Sereno, Los Gatos
- 4 Bed
- 4 (3/1) Bath
- 2 Park
- 1,820 sqft
- LOS GATOS
-

-
Sat Aug 16, 1:00 pm - 4:00 pm
-
Sun Aug 17, 1:00 pm - 4:00 pm
Welcome Home to 16717 Shannon Rd in the Heart of Vibrant Los Gatos! Ideal Location w/in Walking or Biking Distance to Award-Winning LG Schools in Less than 10 Minutes! Beautifully updated throughout w/ Freshly Resurfaced Hardwood Floors & Recessed Lighting Throughout! Three of the Bedrooms are Suites! The Downstairs Primary has Direct Exterior Access & the Ensuite was Recently Updated w/ Permits w/ All New Designer Tiles + Special Touches like Mosaic Tile in the Recessed Niche, Both Massage + Rainfall Shower Heads & a Glass Bard Door Enclosure). The Kitchen was also Recently Remodeled w/ Permits & Includes New Quartz Countertops, New Mosaic Tile Backsplash & SS Appliances! Private Courtyard Off of Breakfast Nook w/ Flagstone Patio for Al Fresco Dining! The Upstairs Bedrooms have Cathedral Ceilings! The Upstairs Primary Boasts Double Door Entry, a Walk-In Closet, & a Sunken Tub. Interior Laundry & Basement Bonus Room! EV Charger in Garage w/ Long Cable for Charging in the Garage or the Driveway. Walk to Multiple Community Features: Orangetheory (3 Min), YogaSource (5 Min), Blossom Hill Park w/ Tennis Courts (8 Min)! Starbuck's Lunardi's & Whole Foods are only a 2 Min Drive from the Home, Philz is only 3 Min, TJ's 4 Min. Easy Commute: 18 Min the Apple HQ & 20 Min to Nvidia HQ!
- Days on Market
- 1 day
- Current Status
- Active
- Original Price
- $2,998,000
- List Price
- $2,998,000
- On Market Date
- Aug 15, 2025
- Property Type
- Single Family Home
- Area
- 16 - Los Gatos/Monte Sereno
- Zip Code
- 95032
- MLS ID
- ML82018259
- APN
- 523-06-004
- Year Built
- 1925
- Stories in Building
- Unavailable
- Possession
- Unavailable
- Data Source
- MLSL
- Origin MLS System
- MLSListings, Inc.
Liber Community School
Private PK-12 Preschool Early Childhood Center, Elementary, Middle, High
Students: 30 Distance: 0.2mi
Louise Van Meter Elementary School
Public K-5 Elementary
Students: 536 Distance: 0.3mi
Lead Center
Private K-9
Students: NA Distance: 0.3mi
Raymond J. Fisher Middle School
Public 6-8 Middle
Students: 1269 Distance: 0.3mi
Blossom Hill Elementary School
Public K-5 Elementary
Students: 584 Distance: 0.4mi
Hillbrook School
Private PK-8 Preschool Early Childhood Center, Elementary, Coed
Students: 383 Distance: 0.6mi
- Bed
- 4
- Bath
- 4 (3/1)
- Full on Ground Floor, Half on Ground Floor, Marble, Primary - Sunken Tub, Showers over Tubs - 2+, Stall Shower, Tile, Updated Bath
- Parking
- 2
- Detached Garage, Electric Car Hookup
- SQ FT
- 1,820
- SQ FT Source
- Unavailable
- Lot SQ FT
- 8,050.0
- Lot Acres
- 0.184803 Acres
- Kitchen
- Countertop - Quartz, Dishwasher, Exhaust Fan, Freezer, Garbage Disposal, Hood Over Range, Oven Range - Gas, Refrigerator
- Cooling
- Central AC, Multi-Zone
- Dining Room
- Breakfast Nook
- Disclosures
- NHDS Report
- Family Room
- Other
- Flooring
- Carpet, Hardwood, Tile
- Foundation
- Concrete Perimeter and Slab
- Fire Place
- Living Room, Wood Burning
- Heating
- Central Forced Air - Gas
- Laundry
- Dryer, Electricity Hookup (220V), Inside, Washer
- Fee
- Unavailable
MLS and other Information regarding properties for sale as shown in Theo have been obtained from various sources such as sellers, public records, agents and other third parties. This information may relate to the condition of the property, permitted or unpermitted uses, zoning, square footage, lot size/acreage or other matters affecting value or desirability. Unless otherwise indicated in writing, neither brokers, agents nor Theo have verified, or will verify, such information. If any such information is important to buyer in determining whether to buy, the price to pay or intended use of the property, buyer is urged to conduct their own investigation with qualified professionals, satisfy themselves with respect to that information, and to rely solely on the results of that investigation.
School data provided by GreatSchools. School service boundaries are intended to be used as reference only. To verify enrollment eligibility for a property, contact the school directly.
