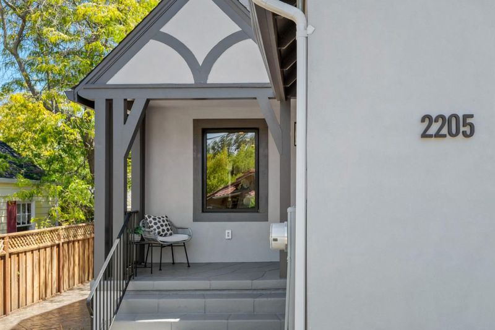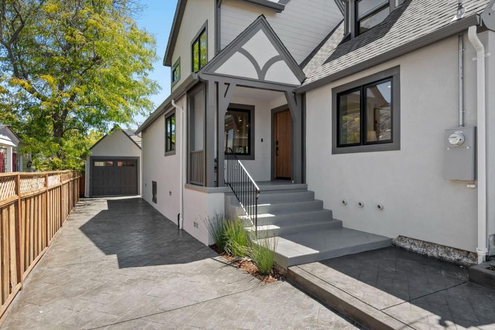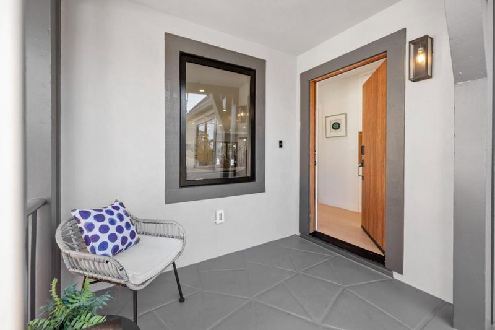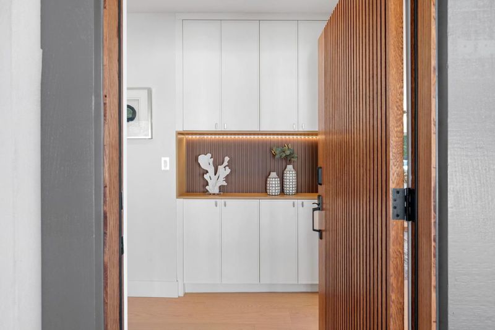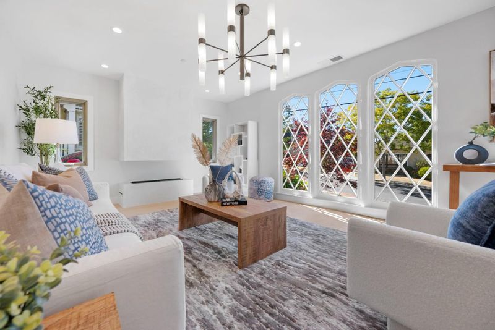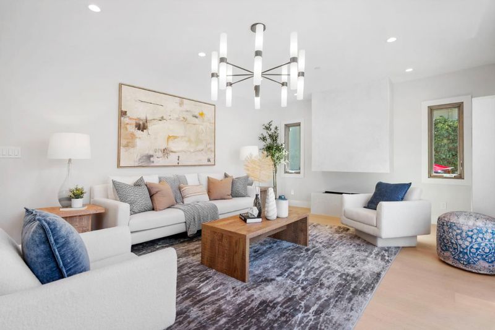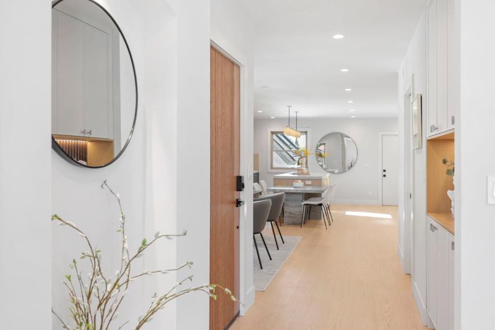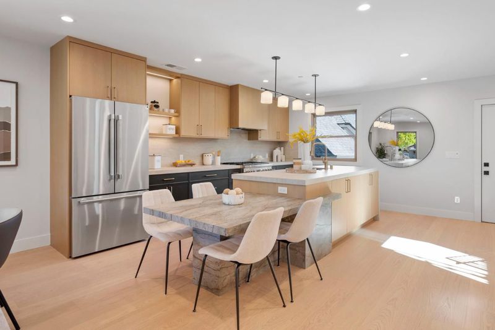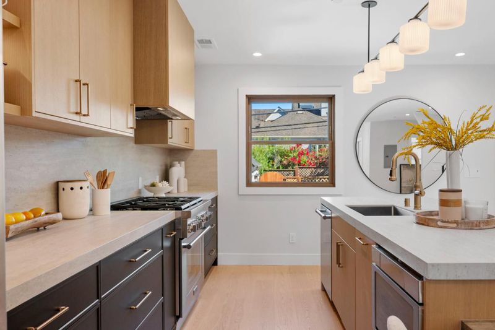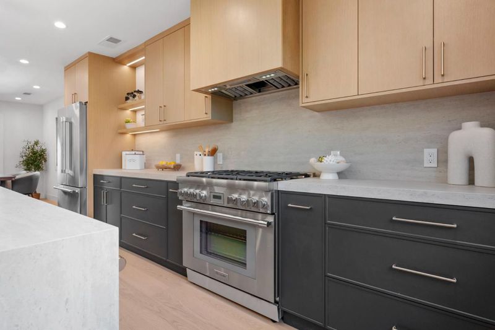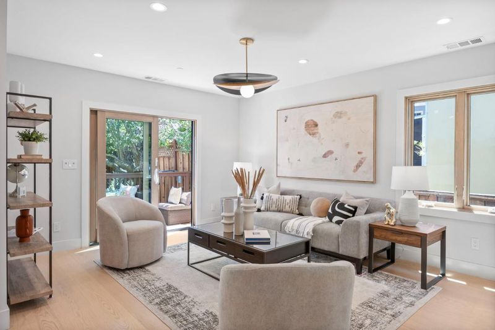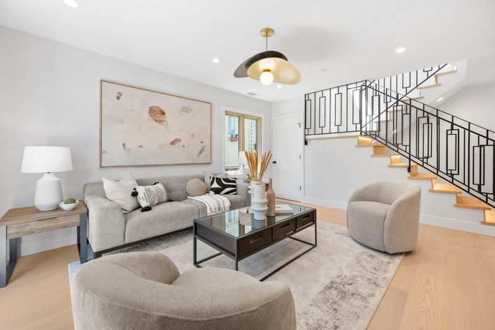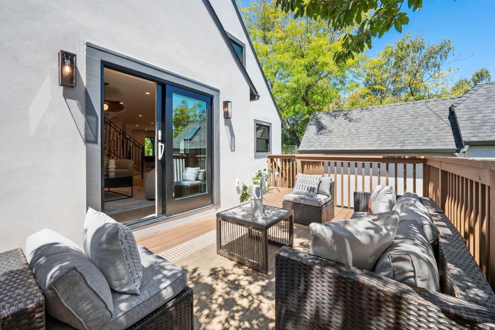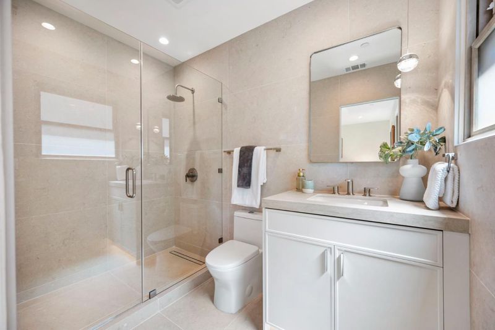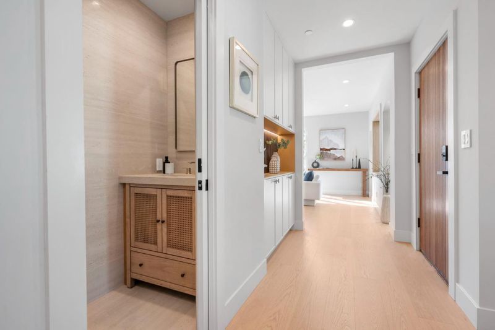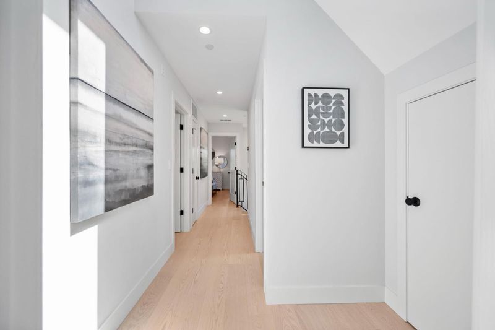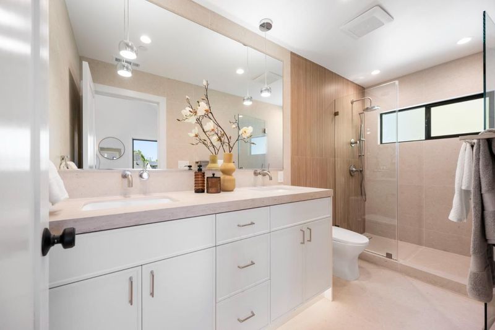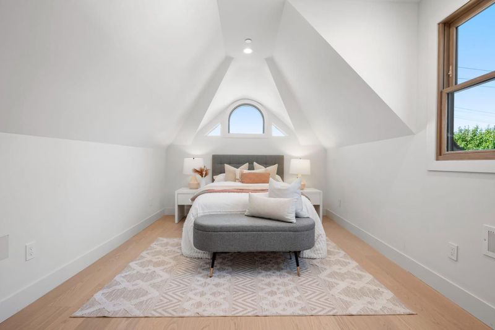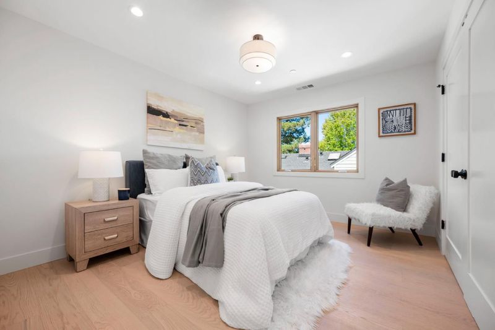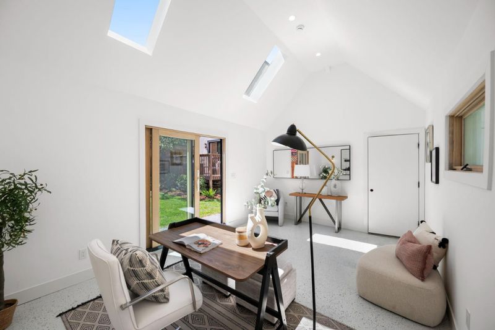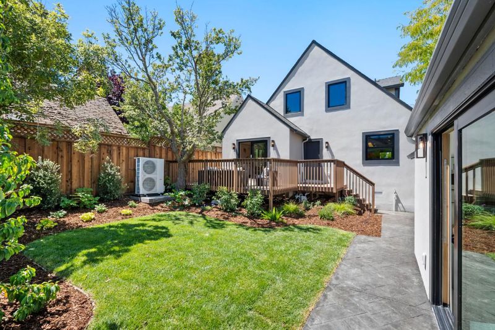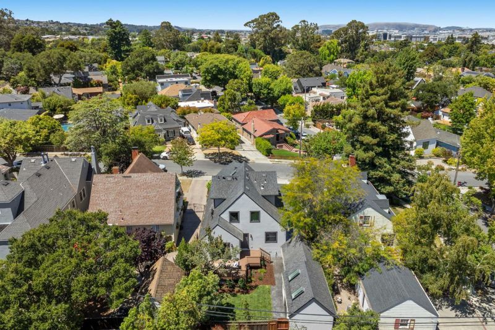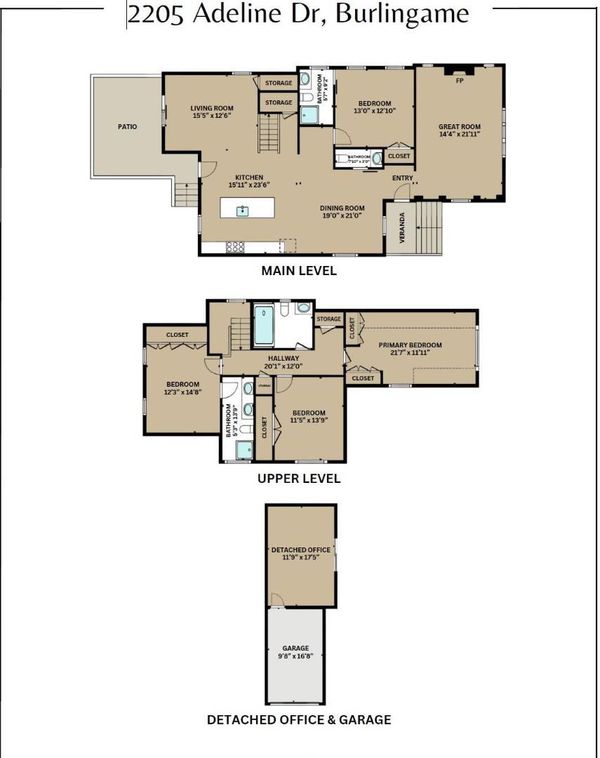
$3,888,000
2,547
SQ FT
$1,527
SQ/FT
2205 Adeline Drive
@ Columbus - 466 - Burlinhome / Easton Add #2 / #3 / #5, Burlingame
- 4 Bed
- 4 (3/1) Bath
- 3 Park
- 2,547 sqft
- BURLINGAME
-

The next evolution of Burlingame real estate starts here. Completely reimagined, 2205 Adeline Drive blends 1920s charm with modern luxury in the heart of Easton Addition. This 4-bed, 3.5-bath home offers 2,547 sq ft of designer living space on a beautifully landscaped 4,982 sq ft lot. Fully renovated with permits, it features a new roof, stucco, siding, plumbing, electrical, HVAC, and more. Inside, wide-plank European white oak floors, custom stair railings, and a sleek electric fireplace create an elevated aesthetic. The chefs kitchen stuns with Italian porcelain countertops, custom cabinetry, and a full suite of Thermador appliances. Natural light pours in through new JELD-WEN windows and Velux skylights. Seamless indoor-outdoor living is made easy with a patio off the living room that opens to a lush, private backyard. The detached garage includes a 389 sq ft bonus room with EV-ready wiringideal for a studio or gym. Title-24 and sewer lateral compliant with completed inspectionsthis is turnkey Burlingame luxury.
- Days on Market
- 9 days
- Current Status
- Active
- Original Price
- $3,888,000
- List Price
- $3,888,000
- On Market Date
- Aug 4, 2025
- Property Type
- Single Family Home
- Area
- 466 - Burlinhome / Easton Add #2 / #3 / #5
- Zip Code
- 94010
- MLS ID
- ML82016913
- APN
- 027-144-100
- Year Built
- 1927
- Stories in Building
- Unavailable
- Possession
- Unavailable
- Data Source
- MLSL
- Origin MLS System
- MLSListings, Inc.
Mercy High School
Private 9-12 Secondary, Religious, All Female, Nonprofit
Students: 387 Distance: 0.3mi
Lincoln Elementary School
Public K-5 Elementary
Students: 457 Distance: 0.3mi
Our Lady Of Angels Elementary School
Private K-8 Elementary, Religious, Coed
Students: 317 Distance: 0.4mi
Burlingame Intermediate School
Public 6-8 Middle
Students: 1081 Distance: 0.4mi
Hoover Elementary
Public K-5
Students: 224 Distance: 0.5mi
Franklin Elementary School
Public K-5 Elementary
Students: 466 Distance: 0.6mi
- Bed
- 4
- Bath
- 4 (3/1)
- Double Sinks, Dual Flush Toilet, Full on Ground Floor, Half on Ground Floor, Primary - Stall Shower(s), Stone, Updated Bath
- Parking
- 3
- Detached Garage, Tandem Parking
- SQ FT
- 2,547
- SQ FT Source
- Unavailable
- Lot SQ FT
- 4,982.0
- Lot Acres
- 0.114371 Acres
- Kitchen
- Countertop - Stone, Dishwasher, Freezer, Garbage Disposal, Island, Island with Sink, Microwave, Oven Range - Gas, Refrigerator
- Cooling
- Central AC
- Dining Room
- Breakfast Bar, Dining Area, Eat in Kitchen
- Disclosures
- NHDS Report
- Family Room
- Kitchen / Family Room Combo, Separate Family Room
- Flooring
- Hardwood, Stone
- Foundation
- Concrete Perimeter, Crawl Space, Wood Frame
- Fire Place
- Living Room, Other
- Heating
- Central Forced Air - Gas, Fireplace
- Laundry
- Inside
- Views
- Neighborhood
- Architectural Style
- Custom, Tudor
- Fee
- Unavailable
MLS and other Information regarding properties for sale as shown in Theo have been obtained from various sources such as sellers, public records, agents and other third parties. This information may relate to the condition of the property, permitted or unpermitted uses, zoning, square footage, lot size/acreage or other matters affecting value or desirability. Unless otherwise indicated in writing, neither brokers, agents nor Theo have verified, or will verify, such information. If any such information is important to buyer in determining whether to buy, the price to pay or intended use of the property, buyer is urged to conduct their own investigation with qualified professionals, satisfy themselves with respect to that information, and to rely solely on the results of that investigation.
School data provided by GreatSchools. School service boundaries are intended to be used as reference only. To verify enrollment eligibility for a property, contact the school directly.
