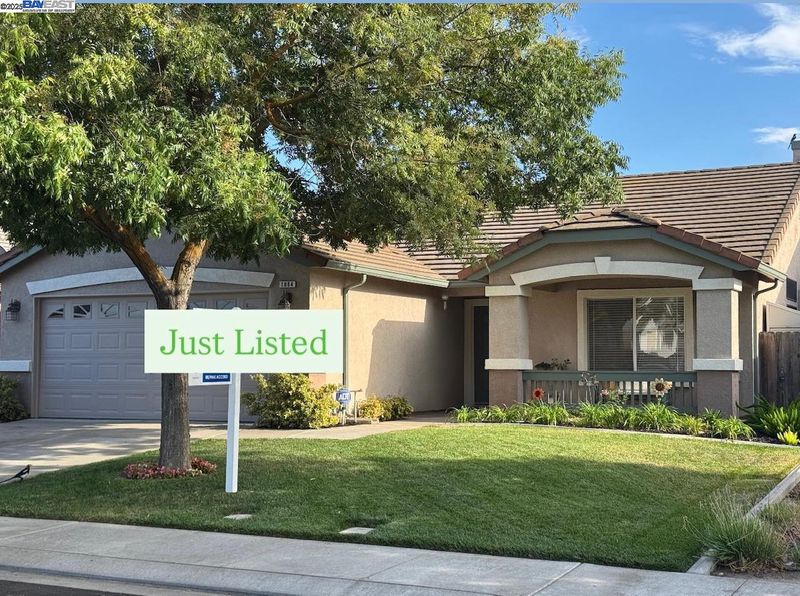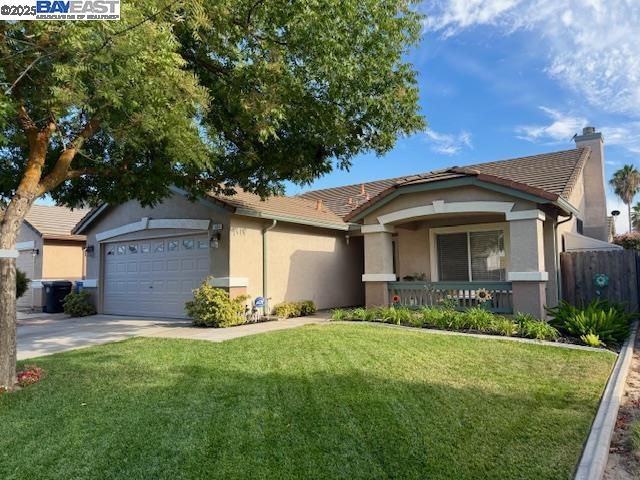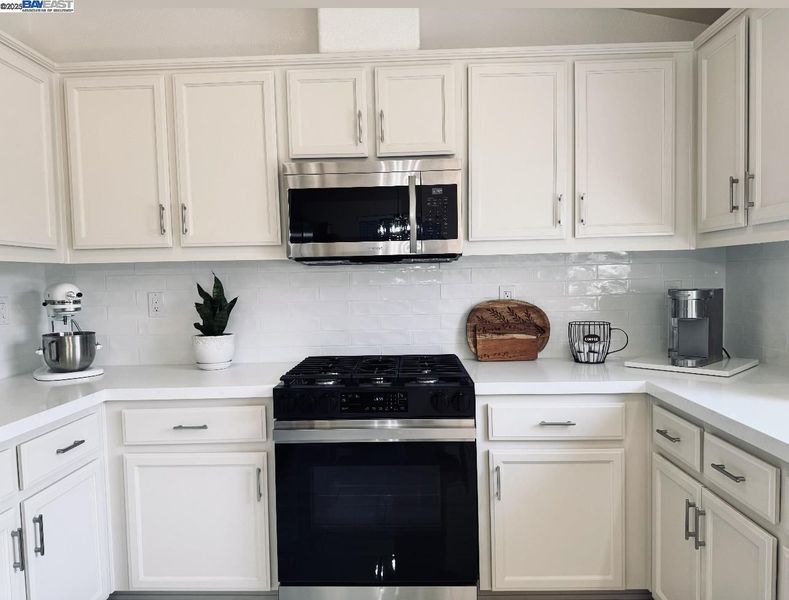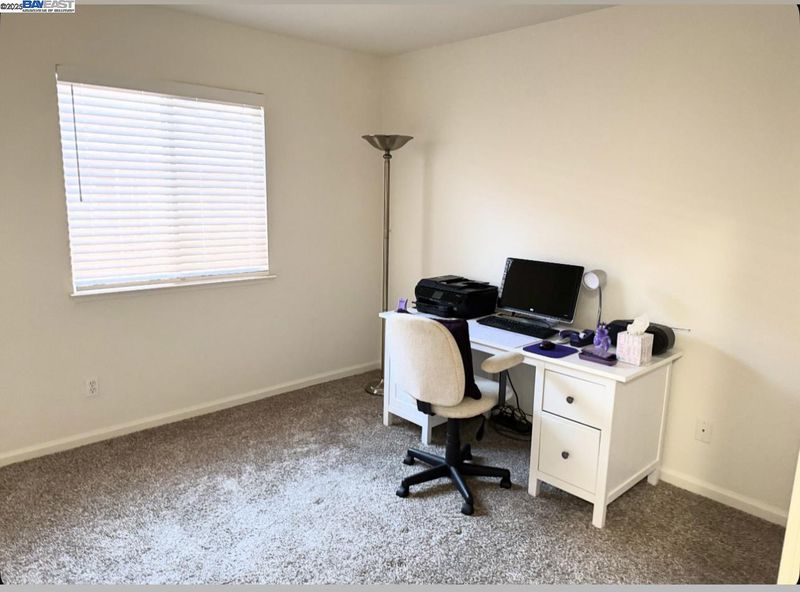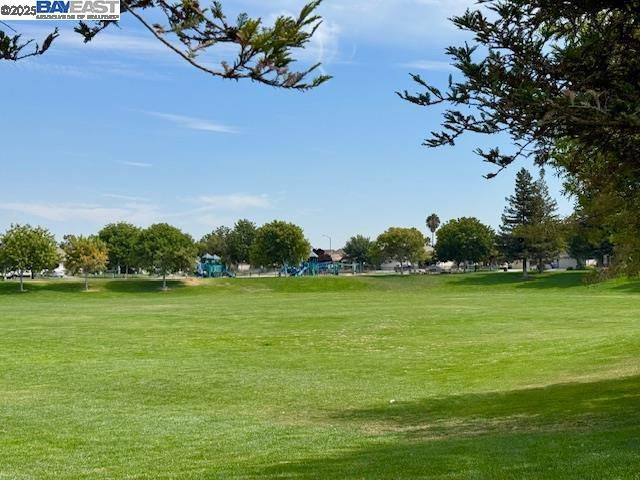
$530,000
1,642
SQ FT
$323
SQ/FT
1084 Schadeck St
@ Dryer - Curran Grove, Manteca
- 3 Bed
- 2 Bath
- 2 Park
- 1,642 sqft
- Manteca
-

Your new beginning starts here! This single story home offers an open floor plan with 3 bedrooms plus den/office. The Curran Grove neighborhood features all single story homes that surround a park and playground. The beautifully maintained home features updated kitchen with White cabinets, sleek Quartz counter tops, tile flooring and stainless steel appliances. Inviting wood floors throughout family room, dining room, hallways and den. Enjoy alfresco dining in your lush backyard with newly installed lawn or morning coffee on your front porch. Your garage will stay organized with built-in cabinetry. Just minutes from schools, restaurants and shopping. With easy access to Highway 120 and SR 99. Check back for Professional photos 8/25
- Current Status
- New
- Original Price
- $530,000
- List Price
- $530,000
- On Market Date
- Aug 23, 2025
- Property Type
- Detached
- D/N/S
- Curran Grove
- Zip Code
- 95336
- MLS ID
- 41109225
- APN
- 221240350000
- Year Built
- 2000
- Stories in Building
- 1
- Possession
- Close Of Escrow
- Data Source
- MAXEBRDI
- Origin MLS System
- BAY EAST
Lincoln Elementary School
Public K-8 Elementary
Students: 646 Distance: 0.3mi
Manteca High School
Public 9-12 Secondary
Students: 1663 Distance: 0.6mi
St. Anthony Of Padua
Private K-8 Elementary, Religious, Coed
Students: 308 Distance: 0.7mi
Manteca Christian School
Private PK-8 Elementary, Religious, Coed
Students: NA Distance: 0.7mi
Shasta Elementary School
Public K-8 Elementary
Students: 763 Distance: 0.9mi
Vitae Preparatory Academy
Private K-12
Students: 6 Distance: 1.1mi
- Bed
- 3
- Bath
- 2
- Parking
- 2
- Attached, Garage Door Opener
- SQ FT
- 1,642
- SQ FT Source
- Public Records
- Lot SQ FT
- 5,000.0
- Lot Acres
- 0.12 Acres
- Pool Info
- None
- Kitchen
- Dishwasher, Gas Range, Microwave, Refrigerator, Gas Water Heater, Counter - Solid Surface, Disposal, Gas Range/Cooktop, Updated Kitchen
- Cooling
- Ceiling Fan(s)
- Disclosures
- Disclosure Package Avail
- Entry Level
- Exterior Details
- Back Yard, Front Yard, Landscape Back, Landscape Front
- Flooring
- Hardwood, Tile, Carpet
- Foundation
- Fire Place
- Family Room, Gas Starter
- Heating
- Forced Air
- Laundry
- Hookups Only, Laundry Room, Cabinets
- Main Level
- 2 Baths, Laundry Facility, No Steps to Entry, Main Entry
- Possession
- Close Of Escrow
- Architectural Style
- Traditional
- Non-Master Bathroom Includes
- Shower Over Tub, Tile, Updated Baths
- Construction Status
- Existing
- Additional Miscellaneous Features
- Back Yard, Front Yard, Landscape Back, Landscape Front
- Location
- Level, Back Yard, Front Yard, Landscaped
- Roof
- Tile
- Water and Sewer
- Public
- Fee
- Unavailable
MLS and other Information regarding properties for sale as shown in Theo have been obtained from various sources such as sellers, public records, agents and other third parties. This information may relate to the condition of the property, permitted or unpermitted uses, zoning, square footage, lot size/acreage or other matters affecting value or desirability. Unless otherwise indicated in writing, neither brokers, agents nor Theo have verified, or will verify, such information. If any such information is important to buyer in determining whether to buy, the price to pay or intended use of the property, buyer is urged to conduct their own investigation with qualified professionals, satisfy themselves with respect to that information, and to rely solely on the results of that investigation.
School data provided by GreatSchools. School service boundaries are intended to be used as reference only. To verify enrollment eligibility for a property, contact the school directly.
