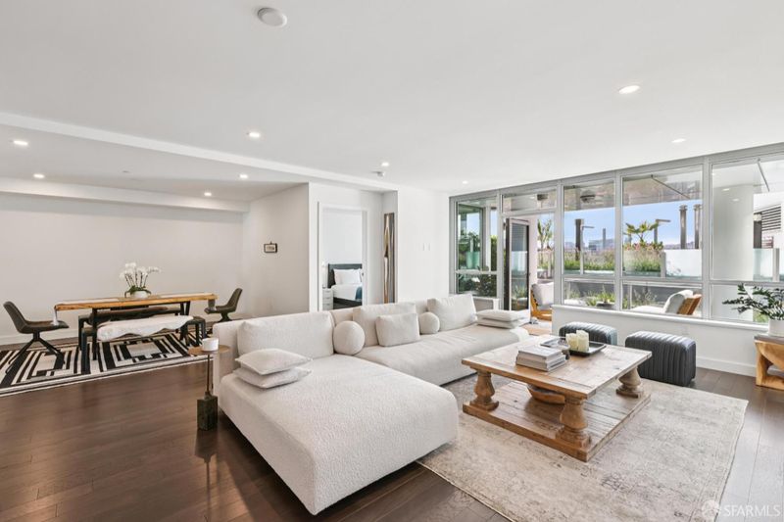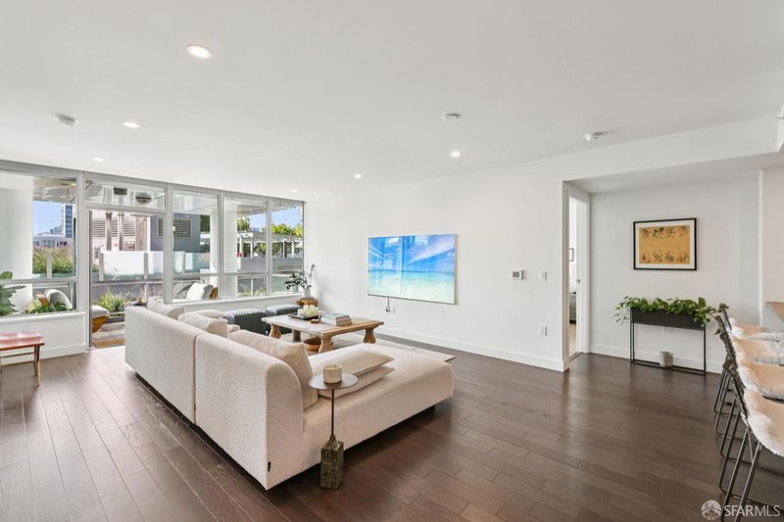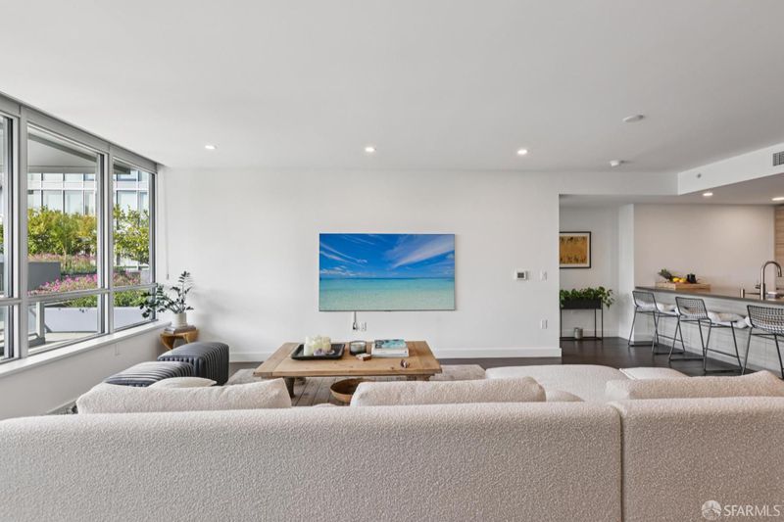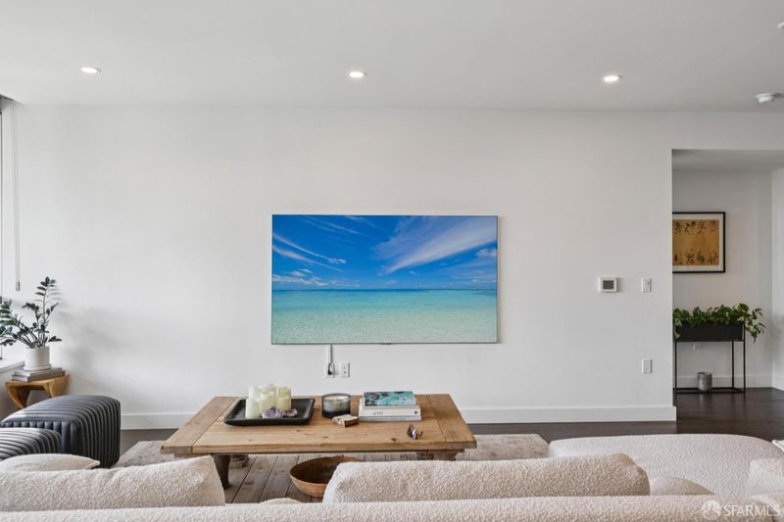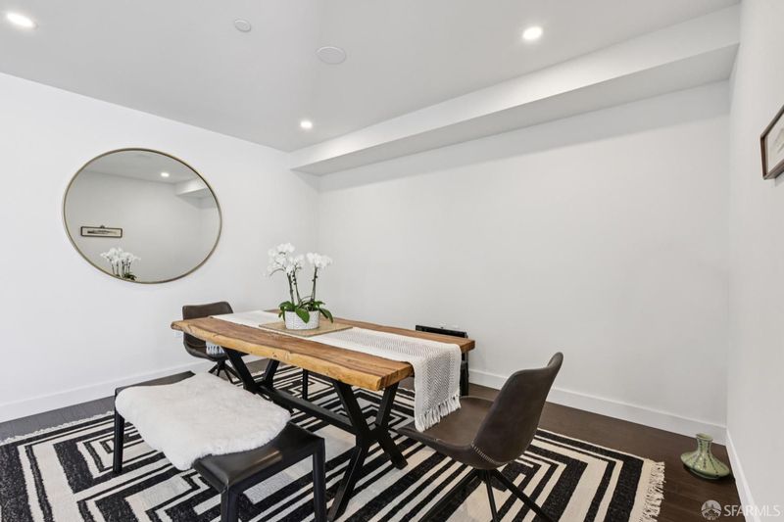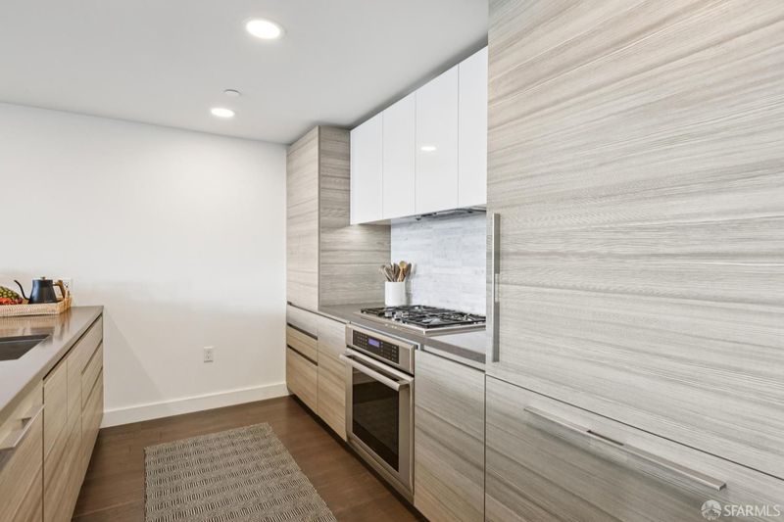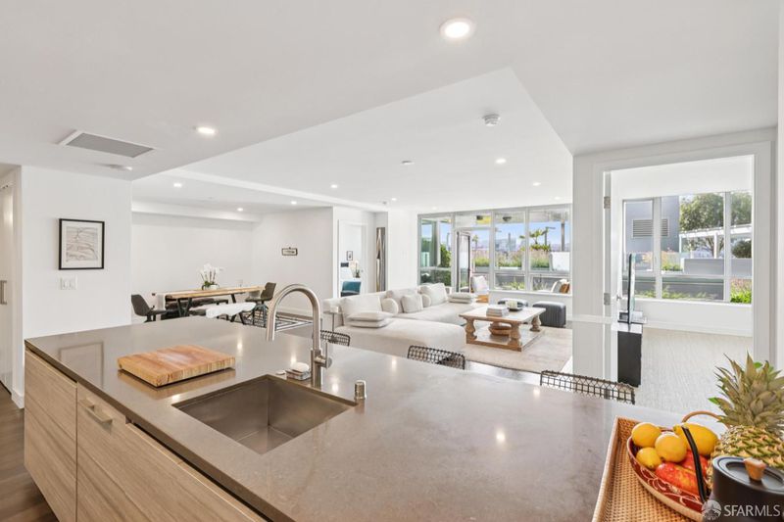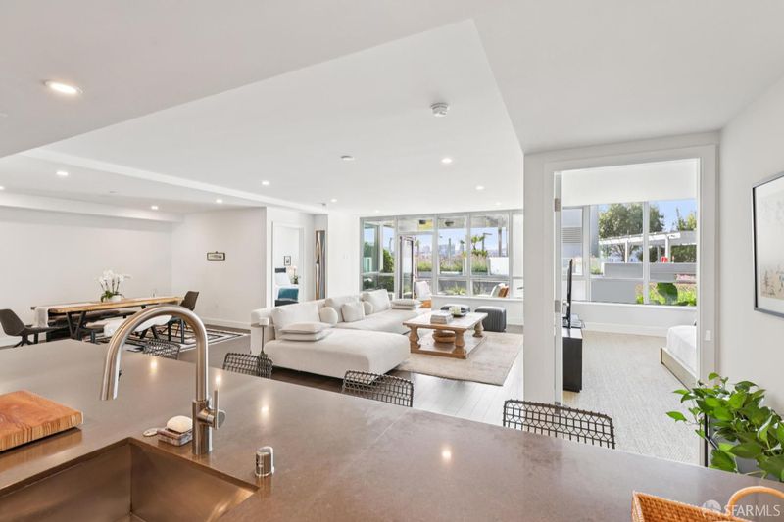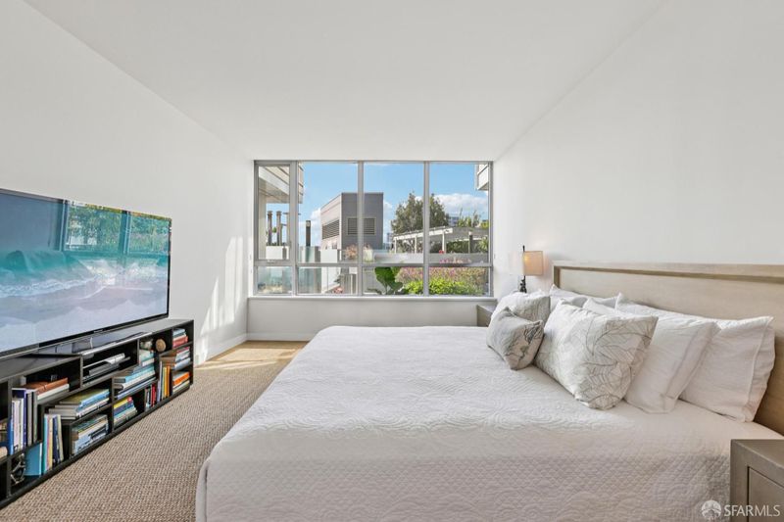
$1,699,000
1,350
SQ FT
$1,259
SQ/FT
708 Long Bridge St, #517
@ Corinne Woods Way - 9 - Mission Bay, San Francisco
- 2 Bed
- 2 Bath
- 1 Park
- 1,350 sqft
- San Francisco
-

-
Sat Aug 16, 1:00 pm - 3:00 pm
First Open House! 2/2+den with direct access to world-class amenities at Arden. Please text Nini when you arrive to lobby: 650-291-4409.
Welcome to Residence 517 at Arden. This exceptional 1,350 sq ft, two-bedroom+den, two-bath home is positioned on the fifth floor with direct access to world-class amenities within Mission Bay's most coveted community. Featuring an open floor plan, the home showcases a gourmet kitchen equipped with premium Thermador appliances, European designer cabinetry, and lustrous Caesarstone countertops. A versatile den adapts seamlessly to your lifestyle as a dining room, workspace, or media sanctuary. The primary suite generously features dual closets, plus an indulgent en-suite bathroom complete with both soaking tub and separate large standing shower for ultimate relaxation and convenience. The thoughtfully placed second bedroom and bath gives you ultimate separation and privacy. In-unit full-sized laundry, separate storage cage, and a dedicated parking space complete this urban retreat. Arden's amenities include 24/7 front desk, resort-style pool and hot tub, fitness center, rooftop gardens, social lounge, and library. Mission Bay provides an array of attractions, from outdoor trails to dining options, games and events at Chase Center and Oracle Park, all easily accessible via Caltrain, Muni Light Rail, I80, and I280 that also make commuting a breeze.
- Days on Market
- 1 day
- Current Status
- Active
- Original Price
- $1,699,000
- List Price
- $1,699,000
- On Market Date
- Aug 15, 2025
- Property Type
- Condominium
- District
- 9 - Mission Bay
- Zip Code
- 94158
- MLS ID
- 425064763
- APN
- 8710117
- Year Built
- 2016
- Stories in Building
- 0
- Number of Units
- 267
- Possession
- Close Of Escrow
- Data Source
- SFAR
- Origin MLS System
Xian Yun Academy of the Arts California
Private 6-12 Middle, High, Core Knowledge
Students: 40 Distance: 0.6mi
Five Keys Independence High School (Sf Sheriff's)
Charter 9-12 Secondary
Students: 3417 Distance: 0.6mi
Five Keys Adult School (Sf Sheriff's)
Charter 9-12 Secondary
Students: 109 Distance: 0.6mi
Life Learning Academy Charter
Charter 9-12 Secondary
Students: 30 Distance: 0.6mi
Live Oak School
Private K-8 Elementary, Coed
Students: 400 Distance: 0.6mi
Carmichael (Bessie)/Fec
Public K-8 Elementary
Students: 625 Distance: 0.8mi
- Bed
- 2
- Bath
- 2
- Quartz, Tub
- Parking
- 1
- Assigned
- SQ FT
- 1,350
- SQ FT Source
- Unavailable
- Lot SQ FT
- 84,866.0
- Lot Acres
- 1.9483 Acres
- Kitchen
- Island, Island w/Sink, Pantry Cabinet, Quartz Counter
- Cooling
- Central
- Flooring
- Carpet, Wood
- Heating
- Central
- Laundry
- Washer/Dryer Stacked Included
- Possession
- Close Of Escrow
- Special Listing Conditions
- None
- * Fee
- $1,482
- Name
- Arden Homeowners Association
- *Fee includes
- Common Areas, Door Person, Elevator, Management, Pool, Trash, and Water
MLS and other Information regarding properties for sale as shown in Theo have been obtained from various sources such as sellers, public records, agents and other third parties. This information may relate to the condition of the property, permitted or unpermitted uses, zoning, square footage, lot size/acreage or other matters affecting value or desirability. Unless otherwise indicated in writing, neither brokers, agents nor Theo have verified, or will verify, such information. If any such information is important to buyer in determining whether to buy, the price to pay or intended use of the property, buyer is urged to conduct their own investigation with qualified professionals, satisfy themselves with respect to that information, and to rely solely on the results of that investigation.
School data provided by GreatSchools. School service boundaries are intended to be used as reference only. To verify enrollment eligibility for a property, contact the school directly.
