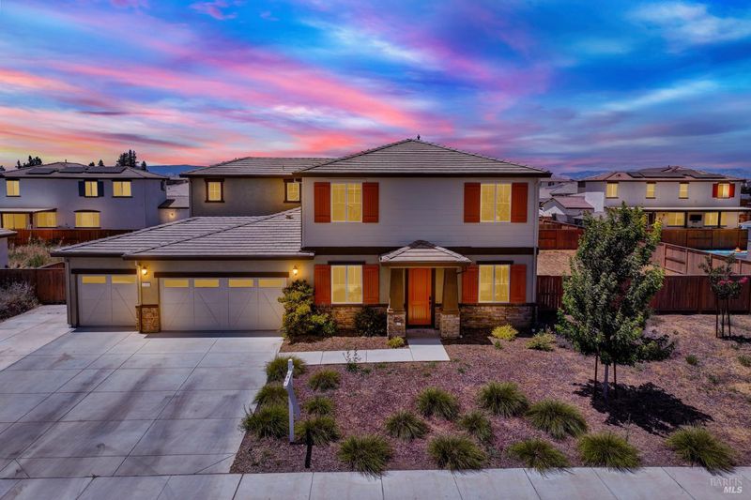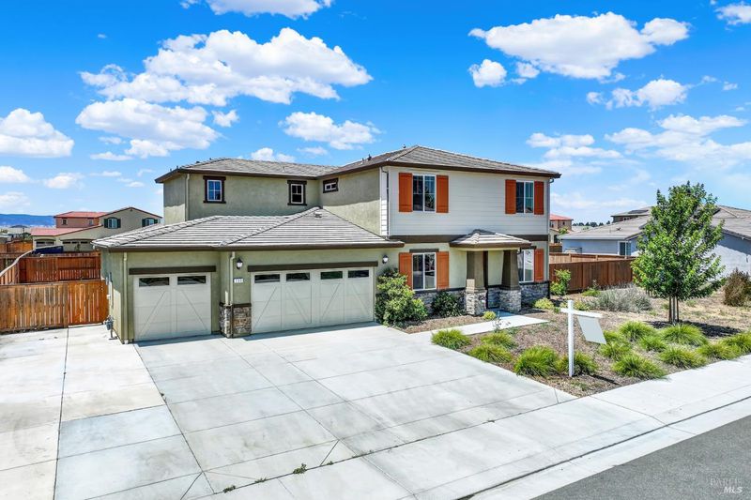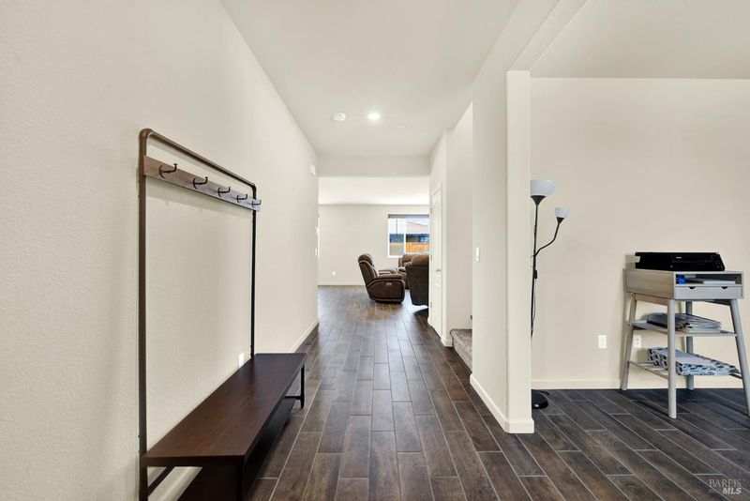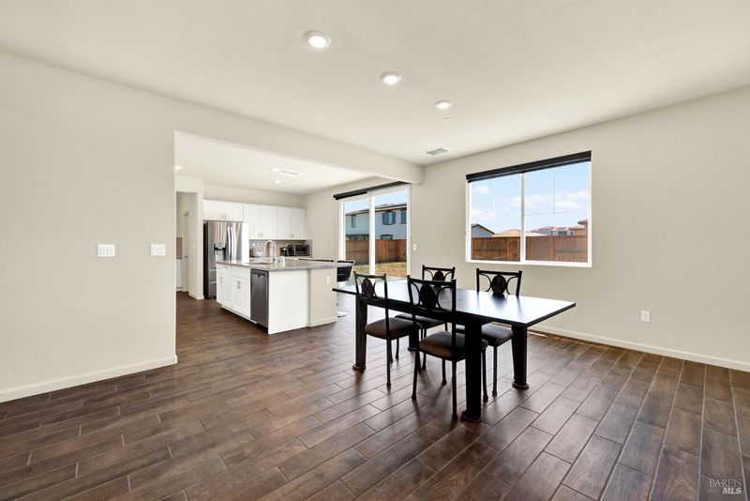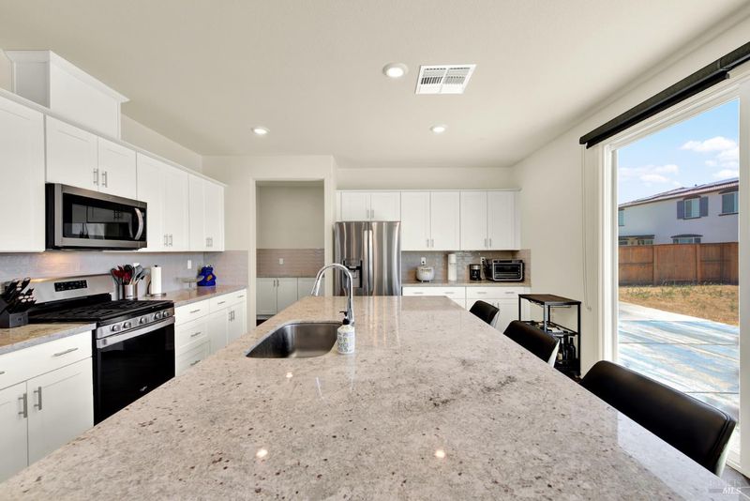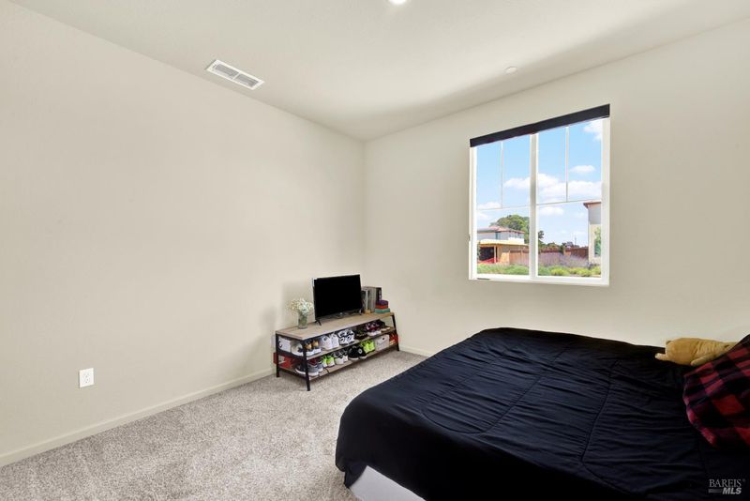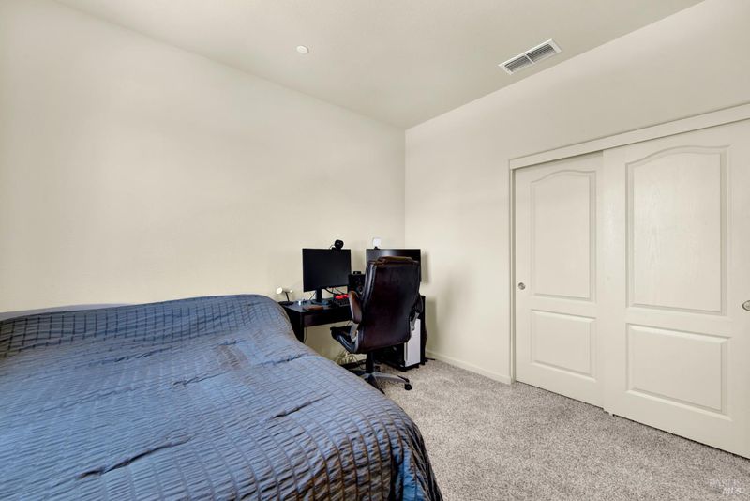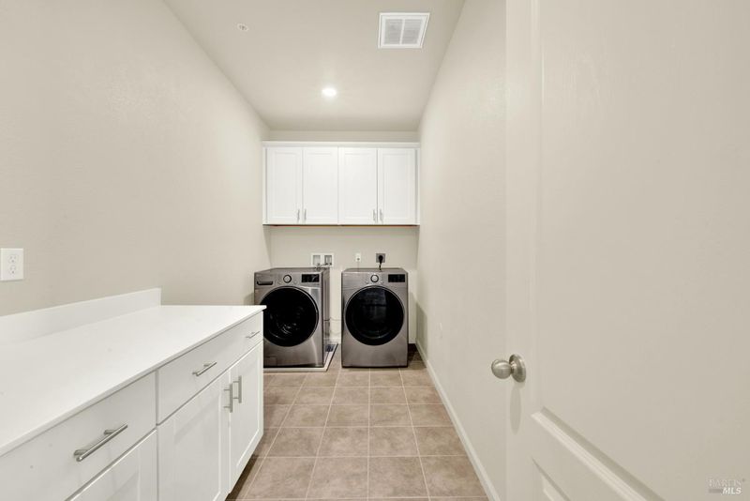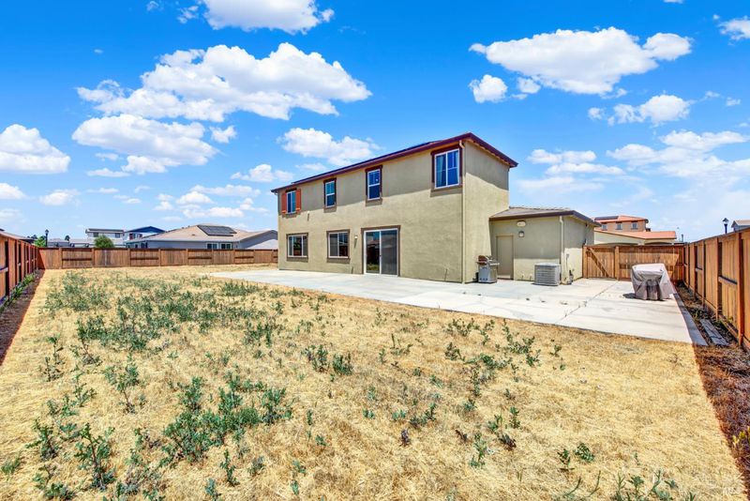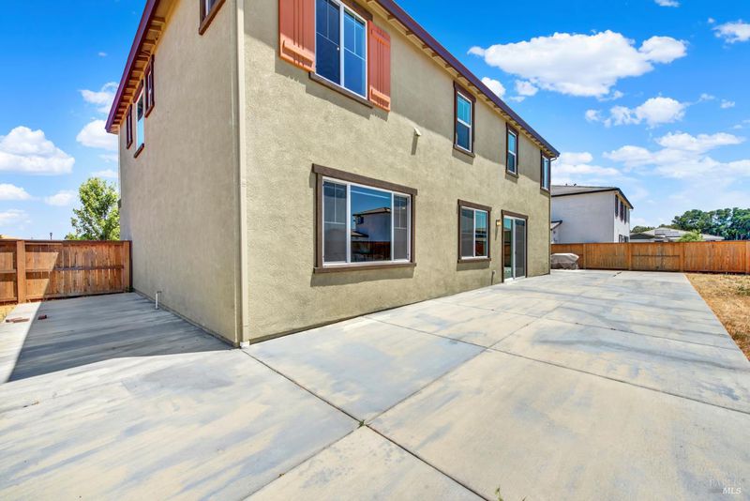
$845,000
2,838
SQ FT
$298
SQ/FT
730 Daybreak Drive
@ Autumn Breeze Dr. - Dixon
- 4 Bed
- 3 Bath
- 9 Park
- 2,838 sqft
- Dixon
-

-
Sat Jun 28, 12:00 pm - 2:00 pm
Discover your dream home in this beautiful Meritage residence, constructed in 2022. Boasting 4 spacious bedrooms and 3 full bathrooms, this 2,838 sq ft home is perfect for families seeking comfort and style on a generous 12,528 sq ft lot. The inviting open layout connects the kitchen, dining area, and great room, featuring linen-colored cabinets and striking granite countertops. Enjoy the convenience of a first-floor bedroom with a full bathroom and a dedicated study. Upstairs, find the remaining bedrooms and a spacious laundry room. With elegant brown wood-look tile flooring and multi-tone carpeting throughout, this home exudes warmth and sophistication. Benefit from an owned solar system for energy efficiency and lower utility bills. Located less than a mile from elementary and middle schools, commuting is easy with direct access to I-80 and quick routes to the North Gate entrance of Travis AFB. Plus, you're just minutes from the Nut Tree Outlets and a variety of shopping options.
- Days on Market
- 1 day
- Current Status
- Active
- Original Price
- $845,000
- List Price
- $845,000
- On Market Date
- Jun 27, 2025
- Property Type
- Single Family Residence
- Area
- Dixon
- Zip Code
- 95620
- MLS ID
- 325057602
- APN
- 0114-393-020
- Year Built
- 2022
- Stories in Building
- Unavailable
- Possession
- Close Of Escrow
- Data Source
- BAREIS
- Origin MLS System
C. A. Jacobs Intermediate School
Public 7-8 Middle, Yr Round
Students: 731 Distance: 0.6mi
Dixon Montessori Charter
Charter K-8
Students: 414 Distance: 0.8mi
Tremont Elementary School
Public K-6 Elementary, Yr Round
Students: 456 Distance: 0.8mi
Neighborhood Christian School
Private K-8 Elementary, Religious, Coed
Students: 97 Distance: 0.9mi
Dixon High School
Public 9-12 Secondary, Yr Round
Students: 1097 Distance: 1.1mi
Dixon Community Day School
Public 7-12 Yr Round
Students: 12 Distance: 1.2mi
- Bed
- 4
- Bath
- 3
- Parking
- 9
- Attached, Garage Door Opener, Garage Facing Front, Interior Access, RV Possible, Side-by-Side
- SQ FT
- 2,838
- SQ FT Source
- Assessor Agent-Fill
- Lot SQ FT
- 12,528.0
- Lot Acres
- 0.2876 Acres
- Kitchen
- Granite Counter, Kitchen/Family Combo, Pantry Closet
- Cooling
- Ceiling Fan(s), Central
- Flooring
- Carpet, Tile
- Heating
- Central
- Laundry
- Upper Floor
- Upper Level
- Bedroom(s), Full Bath(s), Loft
- Main Level
- Bedroom(s), Full Bath(s), Garage, Kitchen, Living Room
- Possession
- Close Of Escrow
- * Fee
- $69
- Name
- Riverside Management
- Phone
- (916) 740-2642
- *Fee includes
- Common Areas, Maintenance Grounds, and Other
MLS and other Information regarding properties for sale as shown in Theo have been obtained from various sources such as sellers, public records, agents and other third parties. This information may relate to the condition of the property, permitted or unpermitted uses, zoning, square footage, lot size/acreage or other matters affecting value or desirability. Unless otherwise indicated in writing, neither brokers, agents nor Theo have verified, or will verify, such information. If any such information is important to buyer in determining whether to buy, the price to pay or intended use of the property, buyer is urged to conduct their own investigation with qualified professionals, satisfy themselves with respect to that information, and to rely solely on the results of that investigation.
School data provided by GreatSchools. School service boundaries are intended to be used as reference only. To verify enrollment eligibility for a property, contact the school directly.
