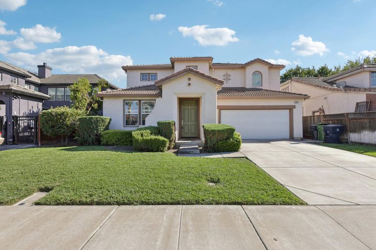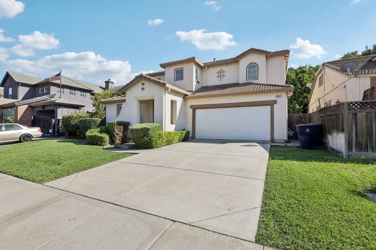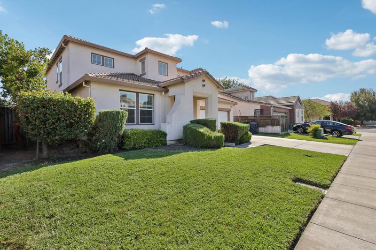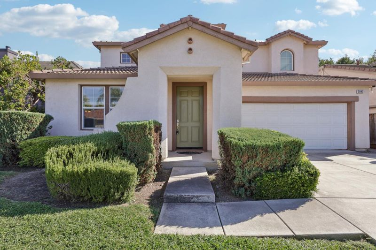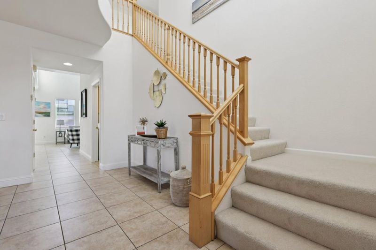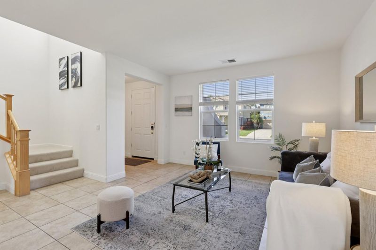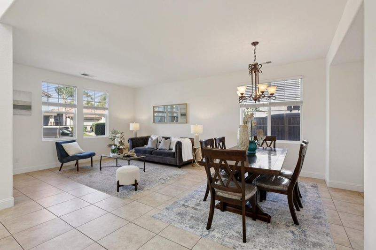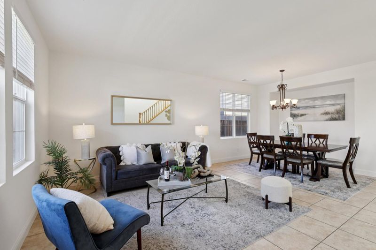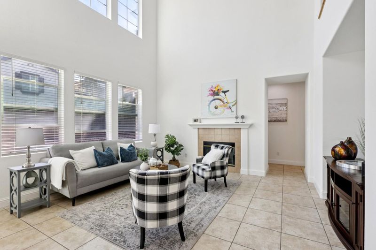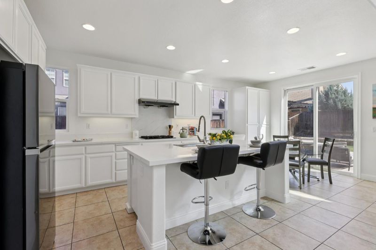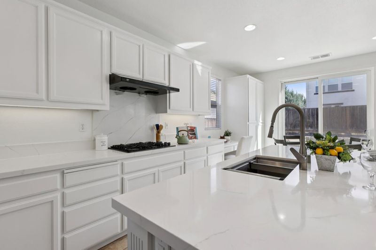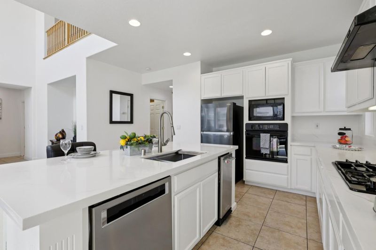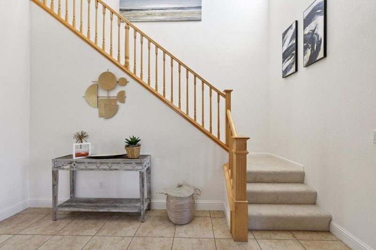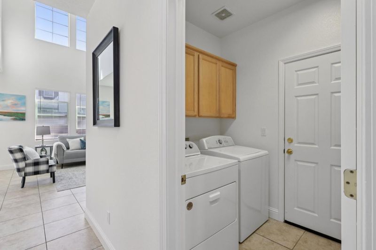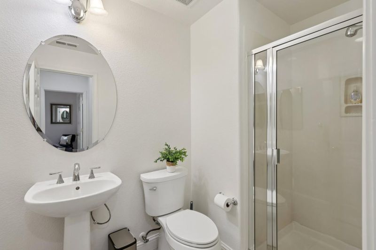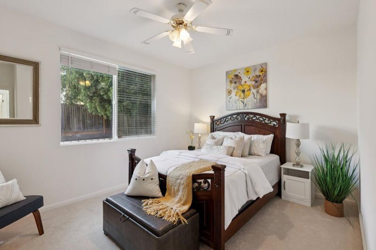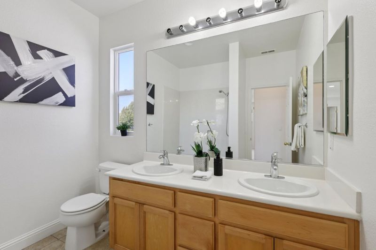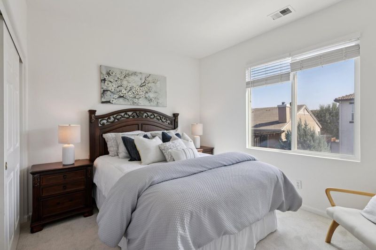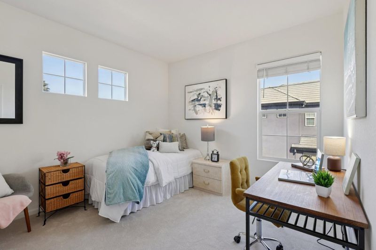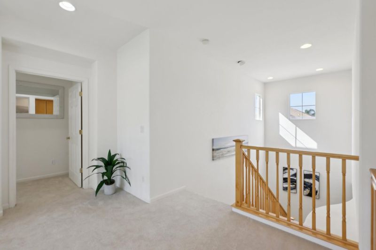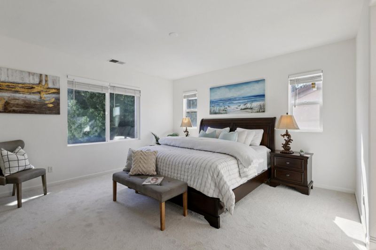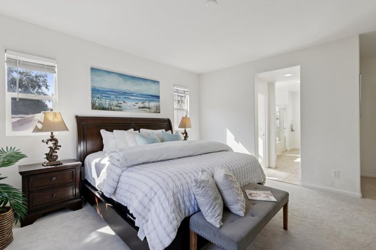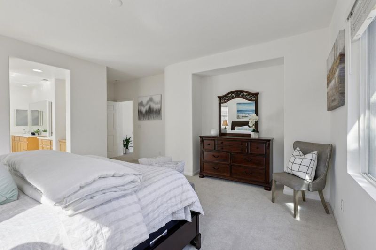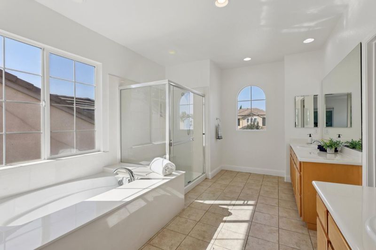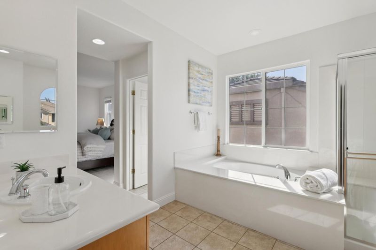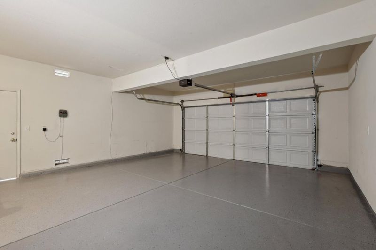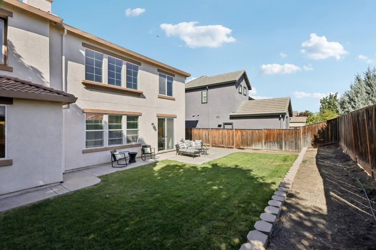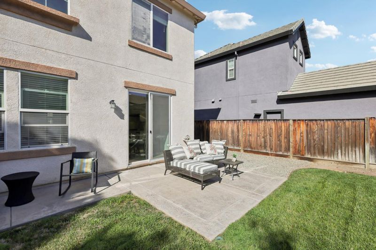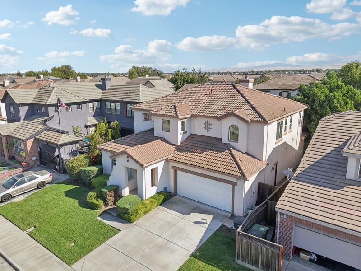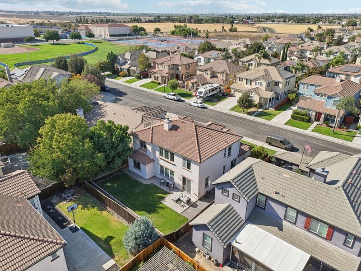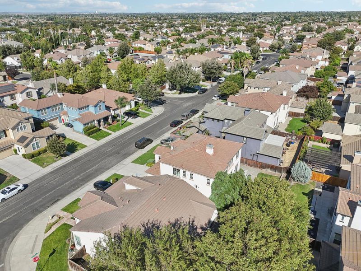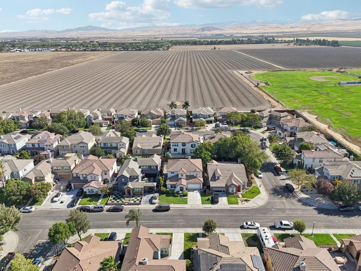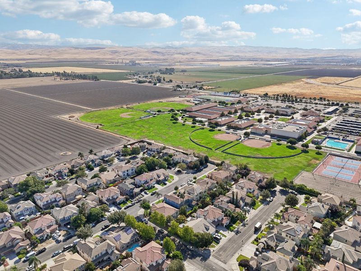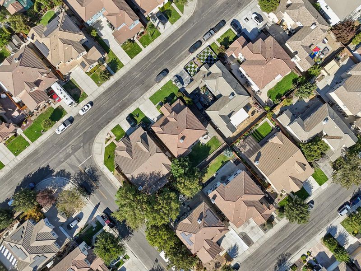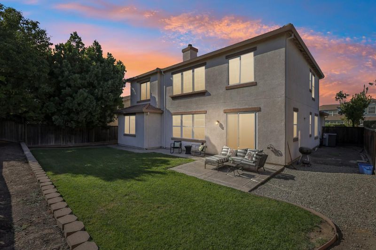
$829,000
2,527
SQ FT
$328
SQ/FT
2942 Safford Avenue
@ Jefferson - 20601 - Tracy, Tracy
- 4 Bed
- 3 Bath
- 3 Park
- 2,527 sqft
- TRACY
-

-
Sun Sep 7, 1:00 pm - 4:00 pm
Welcome to this beautiful Spanish-style in desirable West Tracy. 4-beds, 3-bath, 3 car garage with a bedroom and full bath on the main level. New carpet, new paint, and a spacious open layout, quartz island kitchen. Great size yard for entertaining
Welcome to this beautiful Spanish-style Laurence Ranch Explorer model in highly desirable West Tracy. This spacious 4-bedroom, 3-bath home sits on a generous lot and offers both comfort and style. Step inside to find fresh new carpet, new interior paint, and an inviting open layout. The gourmet quartz-island kitchen with crisp white cabinetry is perfect for everyday living and entertaining. A bedroom and full bath on the main level provide flexibility for guests, in-laws, or a home office. The light-filled interior feels super clean and move-in ready. Upstairs, the bedrooms are generously sized with great closet space. The backyard is already a great size for entertainingideal for an outdoor kitchen, gatherings with friends and family, or even your dream pool. Situated in a quiet, upscale neighborhood near top schools, shopping, and commuter routes, this home is clean, move-in ready, and waiting for its new owners.
- Days on Market
- 4 days
- Current Status
- Active
- Original Price
- $829,000
- List Price
- $829,000
- On Market Date
- Sep 3, 2025
- Property Type
- Single Family Home
- Area
- 20601 - Tracy
- Zip Code
- 95377
- MLS ID
- ML82020102
- APN
- 240-430-86
- Year Built
- 2003
- Stories in Building
- 2
- Possession
- COE
- Data Source
- MLSL
- Origin MLS System
- MLSListings, Inc.
John C. Kimball High School
Public 9-12
Students: 1506 Distance: 0.2mi
George Kelly Elementary School
Public K-8 Elementary, Yr Round
Students: 1013 Distance: 0.8mi
Golden State Academy
Private K-12
Students: 7 Distance: 0.9mi
Art Freiler School
Public K-8 Elementary, Yr Round
Students: 813 Distance: 1.1mi
West Valley Christian Academy
Private K-8 Elementary, Religious, Core Knowledge
Students: 136 Distance: 1.2mi
Louis J. Villalovoz Elementary School
Public K-5 Elementary
Students: 507 Distance: 1.3mi
- Bed
- 4
- Bath
- 3
- Full on Ground Floor
- Parking
- 3
- Attached Garage, Electric Gate, Enclosed, Tandem Parking
- SQ FT
- 2,527
- SQ FT Source
- Unavailable
- Lot SQ FT
- 5,800.0
- Lot Acres
- 0.13315 Acres
- Pool Info
- None
- Kitchen
- Countertop - Quartz, Dishwasher, Exhaust Fan, Garbage Disposal, Island, Microwave, Pantry, Refrigerator
- Cooling
- Central AC
- Dining Room
- Eat in Kitchen, Formal Dining Room
- Disclosures
- NHDS Report
- Family Room
- Kitchen / Family Room Combo
- Flooring
- Carpet, Tile
- Foundation
- Concrete Slab
- Fire Place
- Family Room, Wood Burning
- Heating
- Central Forced Air, Fireplace
- Laundry
- Inside, Washer / Dryer
- Views
- Neighborhood
- Possession
- COE
- Architectural Style
- Spanish
- Fee
- Unavailable
MLS and other Information regarding properties for sale as shown in Theo have been obtained from various sources such as sellers, public records, agents and other third parties. This information may relate to the condition of the property, permitted or unpermitted uses, zoning, square footage, lot size/acreage or other matters affecting value or desirability. Unless otherwise indicated in writing, neither brokers, agents nor Theo have verified, or will verify, such information. If any such information is important to buyer in determining whether to buy, the price to pay or intended use of the property, buyer is urged to conduct their own investigation with qualified professionals, satisfy themselves with respect to that information, and to rely solely on the results of that investigation.
School data provided by GreatSchools. School service boundaries are intended to be used as reference only. To verify enrollment eligibility for a property, contact the school directly.
