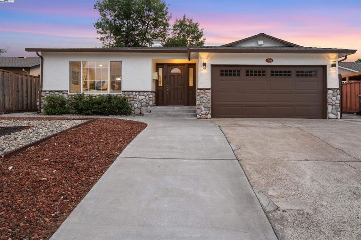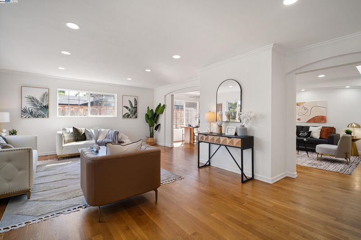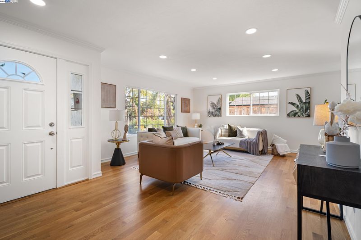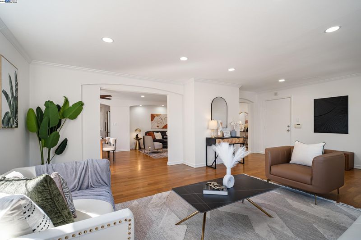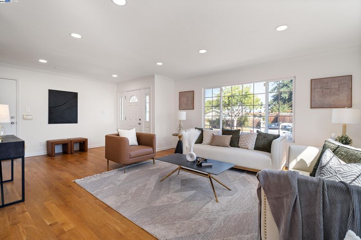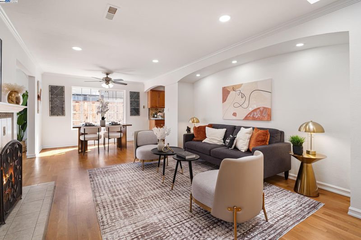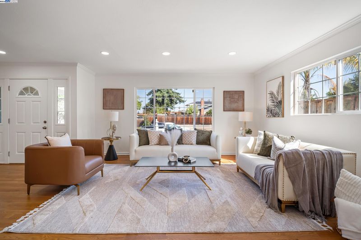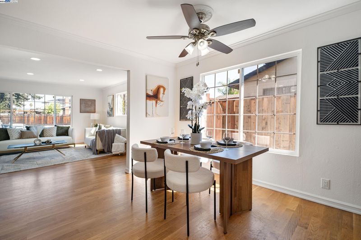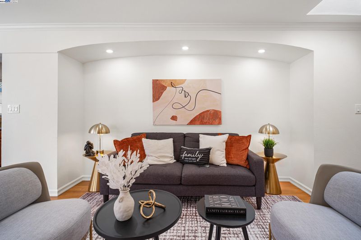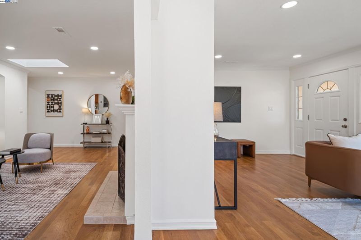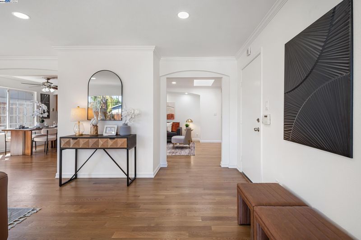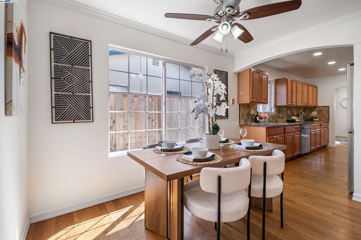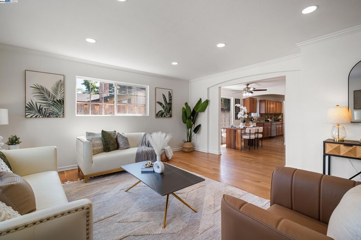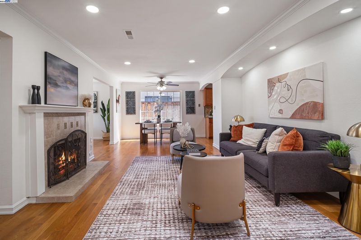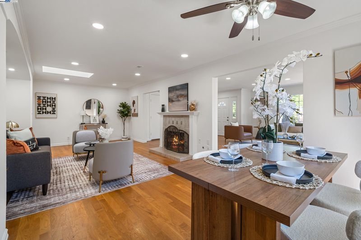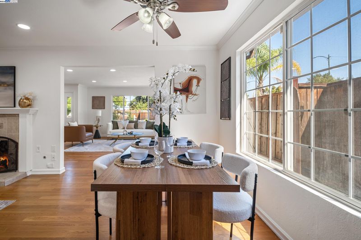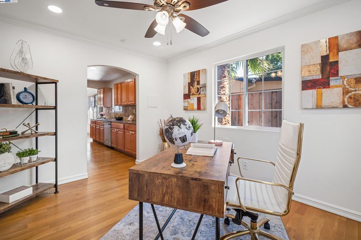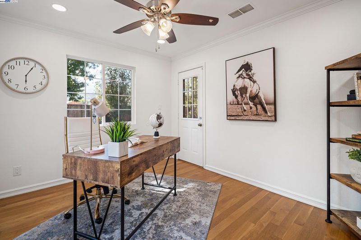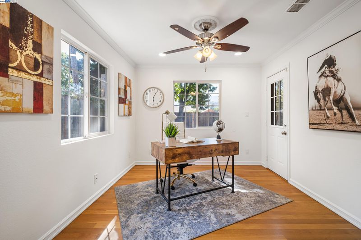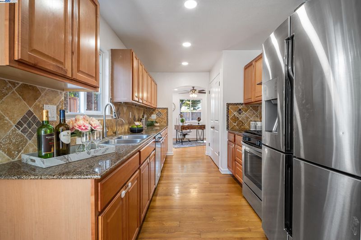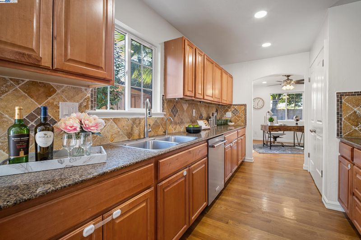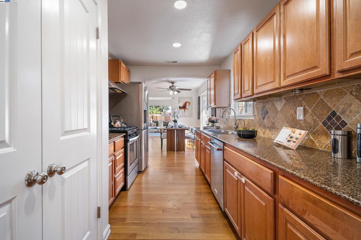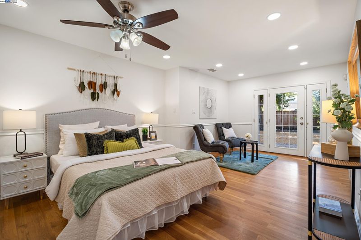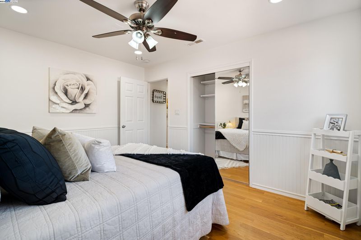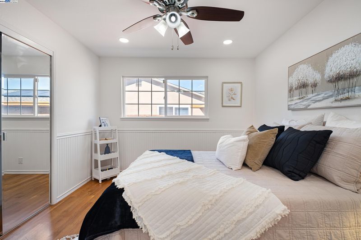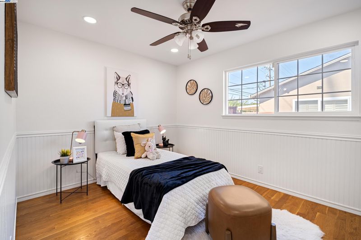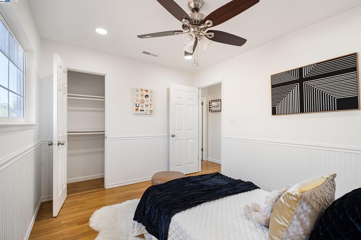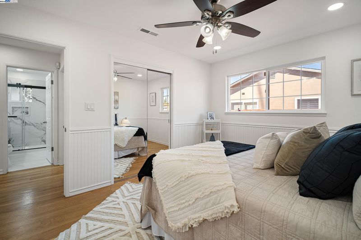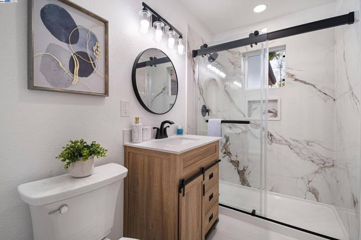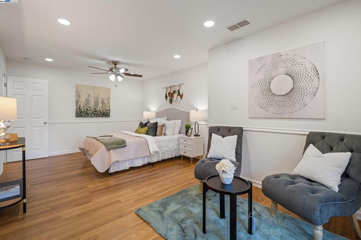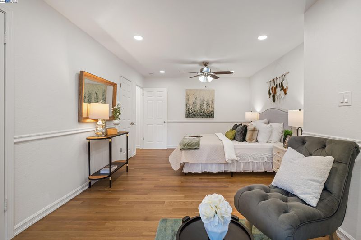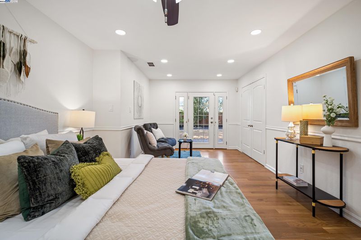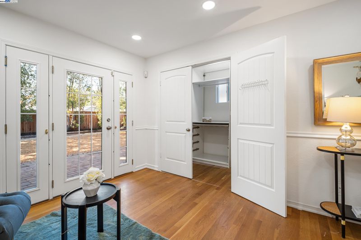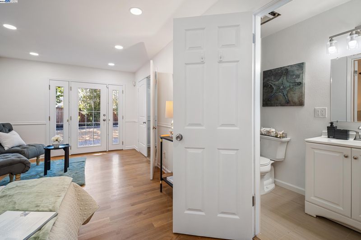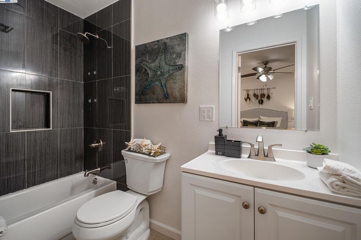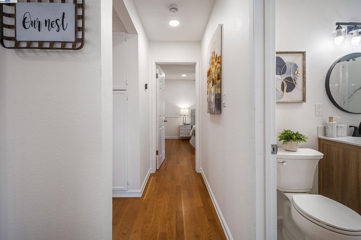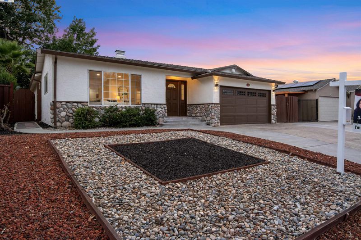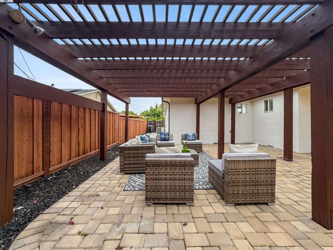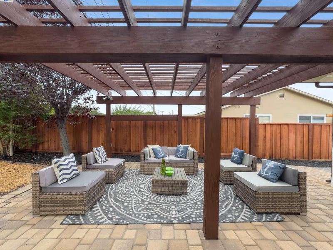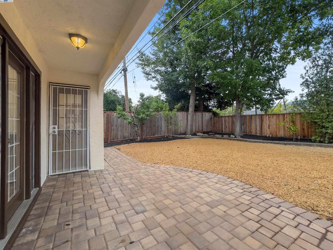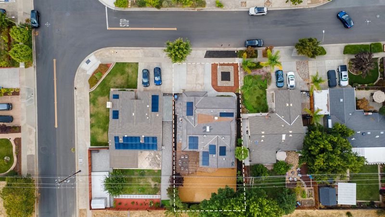
$2,149,000
1,728
SQ FT
$1,244
SQ/FT
1796 Chevalier Dr
@ May Jo Way - Not Listed, San Jose
- 3 Bed
- 2 Bath
- 2 Park
- 1,728 sqft
- San Jose
-

-
Fri Oct 3, 3:00 pm - 5:00 pm
call at 341-345-2088 for any questions
-
Sat Oct 4, 1:00 pm - 4:00 pm
call at 341-345-2088 for any questions
-
Sun Oct 5, 1:00 pm - 4:00 pm
call at 341-345-2088 for any questions
Welcome to this North facing, spacious 3-bedrooms plus office, 2-bathroom home in Cambrian, just minutes from Leigh High School. The open floor plan features hardwood floors, recessed lighting, freshly painted interiors and exteriors, and abundant natural light. The kitchen offers granite counters and stainless-steel appliances. The spacious primary suite includes an updated bath, walk-in closet, a cozy sitting area and direct access to the backyard. The spacious backyard has a pergola with gas connection, perfect for hosting BBQs or enjoying outdoor movie nights. Additional features include owned solar panels, updated bathrooms, ceiling fans and mountain views from the backyard. Walking distance to Noddin Elementary and Leigh High, close to Union Middle School, parks, shopping, dining, trails, and freeways 85 and 17/880. Minutes from Downtown Los Gatos and major tech corridors. A must-see home that blends comfort, style, and located in one of San Jose’s most sought-after neighborhoods.
- Current Status
- New
- Original Price
- $2,149,000
- List Price
- $2,149,000
- On Market Date
- Sep 30, 2025
- Property Type
- Detached
- D/N/S
- Not Listed
- Zip Code
- 95124
- MLS ID
- 41113174
- APN
- 52734079
- Year Built
- 1959
- Stories in Building
- 1
- Possession
- Close Of Escrow
- Data Source
- MAXEBRDI
- Origin MLS System
- BAY EAST
Noddin Elementary School
Public PK-5 Elementary
Students: 625 Distance: 0.2mi
Leigh High School
Public 9-12 Secondary
Students: 1772 Distance: 0.4mi
Two Hearts Academy
Private K-12 Coed
Students: NA Distance: 0.5mi
Mulberry School
Private K-5
Students: 150 Distance: 0.5mi
Stratford School
Private K-5 Core Knowledge
Students: 308 Distance: 0.5mi
Highland Institute for Better Education
Private K-12
Students: NA Distance: 0.6mi
- Bed
- 3
- Bath
- 2
- Parking
- 2
- Attached, Garage Door Opener
- SQ FT
- 1,728
- SQ FT Source
- Public Records
- Lot SQ FT
- 5,800.0
- Lot Acres
- 0.13 Acres
- Pool Info
- None
- Kitchen
- Dishwasher, Gas Range, Dryer, Washer, Gas Water Heater, Disposal, Gas Range/Cooktop
- Cooling
- Ceiling Fan(s), Central Air
- Disclosures
- Nat Hazard Disclosure
- Entry Level
- Exterior Details
- Front Yard
- Flooring
- Hardwood
- Foundation
- Fire Place
- Gas Starter, Wood Burning
- Heating
- Forced Air
- Laundry
- Dryer, In Garage, Washer
- Main Level
- 3 Bedrooms, 2 Baths, Main Entry
- Possession
- Close Of Escrow
- Architectural Style
- Traditional
- Construction Status
- Existing
- Additional Miscellaneous Features
- Front Yard
- Location
- Other, Sprinklers In Rear
- Roof
- Composition Shingles
- Water and Sewer
- Public
- Fee
- Unavailable
MLS and other Information regarding properties for sale as shown in Theo have been obtained from various sources such as sellers, public records, agents and other third parties. This information may relate to the condition of the property, permitted or unpermitted uses, zoning, square footage, lot size/acreage or other matters affecting value or desirability. Unless otherwise indicated in writing, neither brokers, agents nor Theo have verified, or will verify, such information. If any such information is important to buyer in determining whether to buy, the price to pay or intended use of the property, buyer is urged to conduct their own investigation with qualified professionals, satisfy themselves with respect to that information, and to rely solely on the results of that investigation.
School data provided by GreatSchools. School service boundaries are intended to be used as reference only. To verify enrollment eligibility for a property, contact the school directly.
