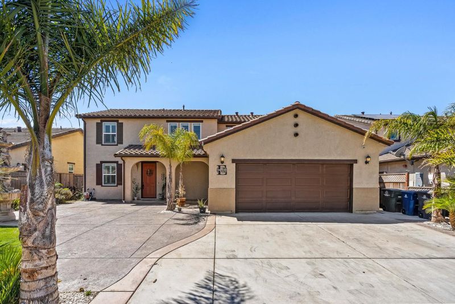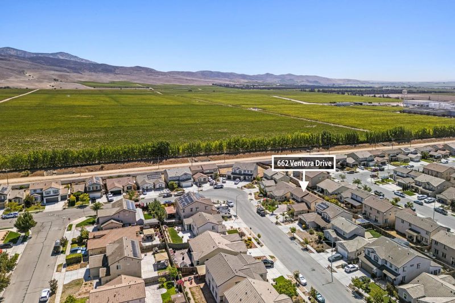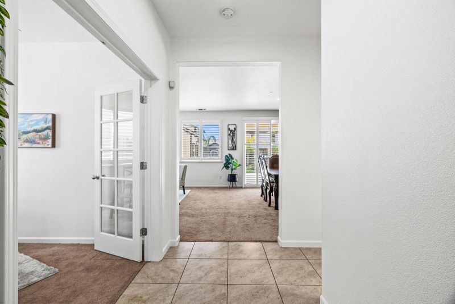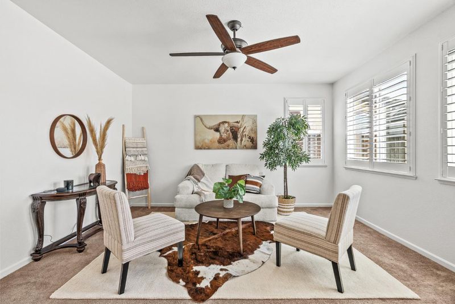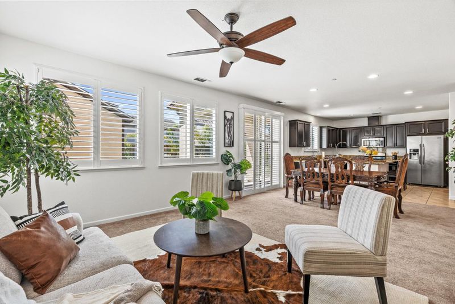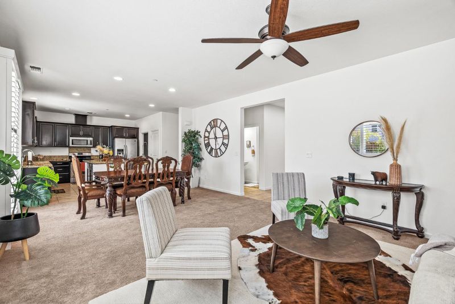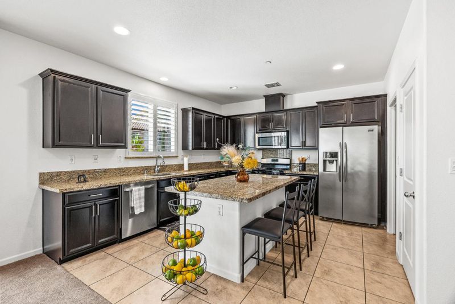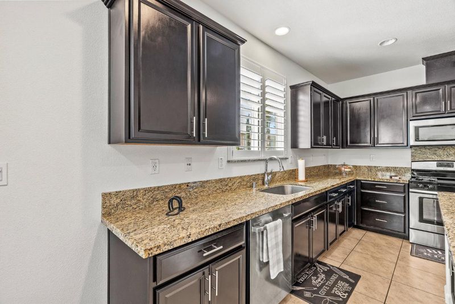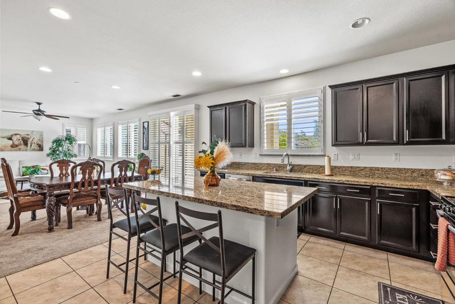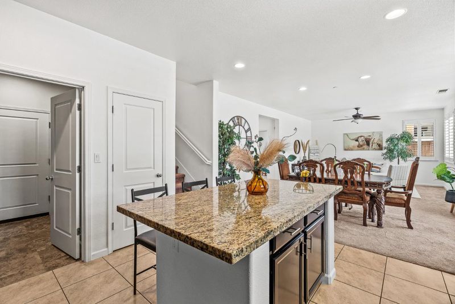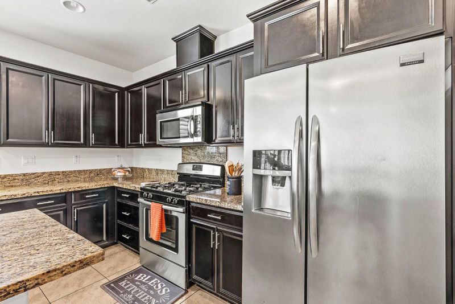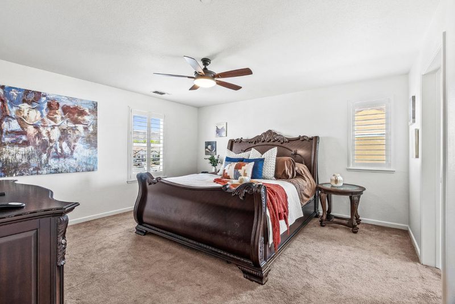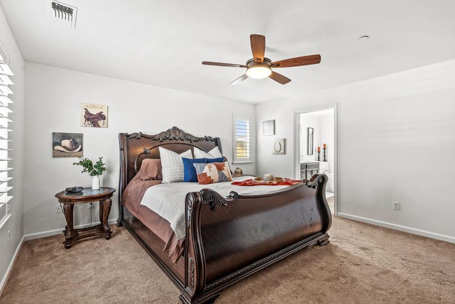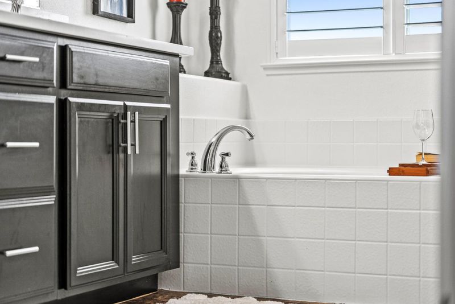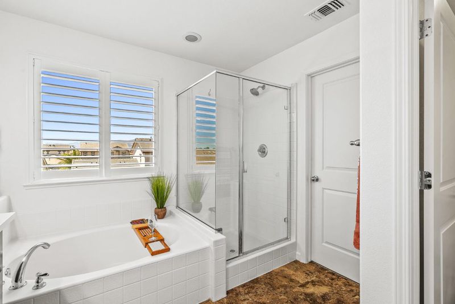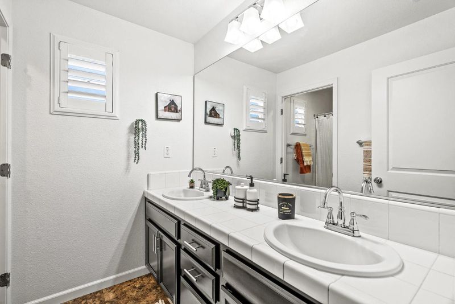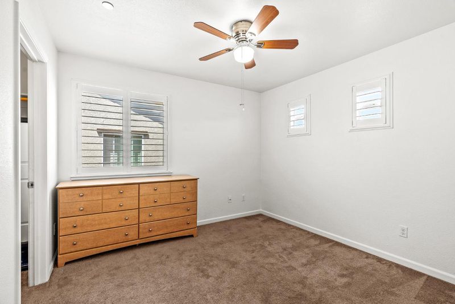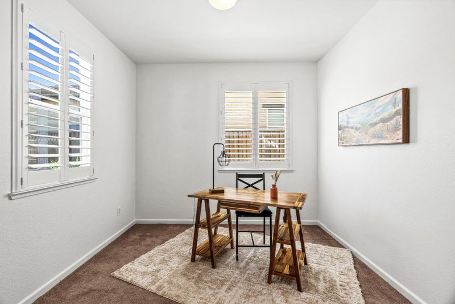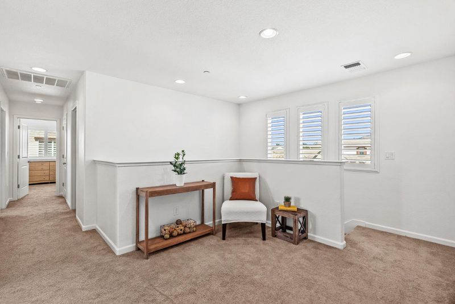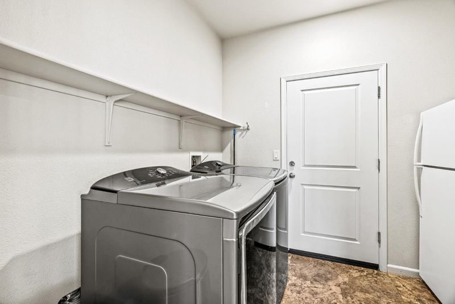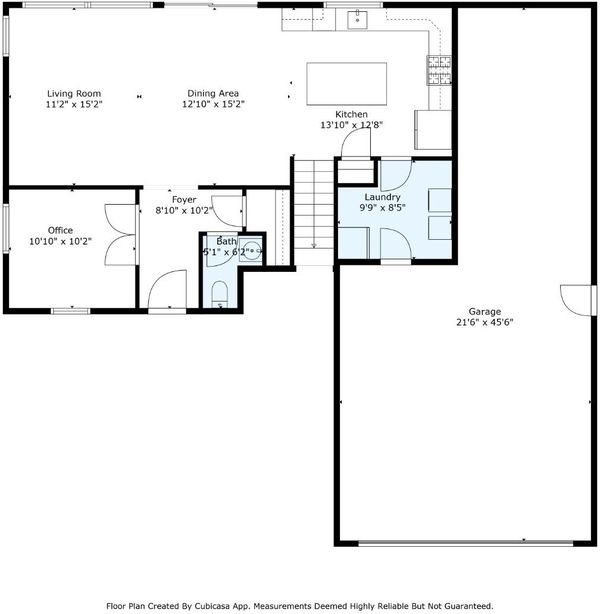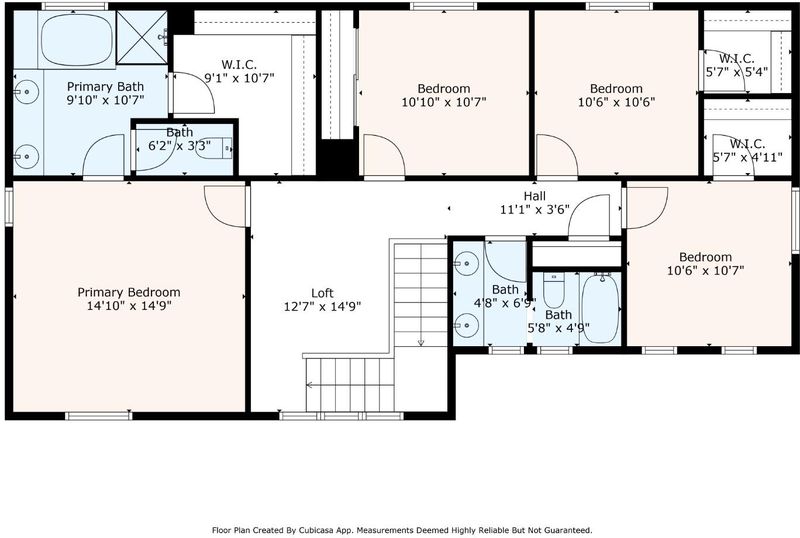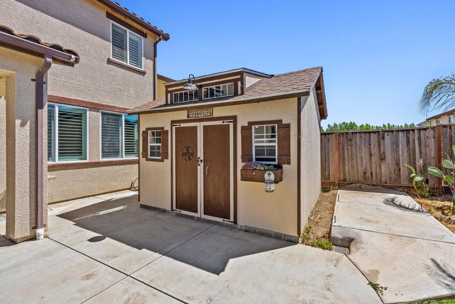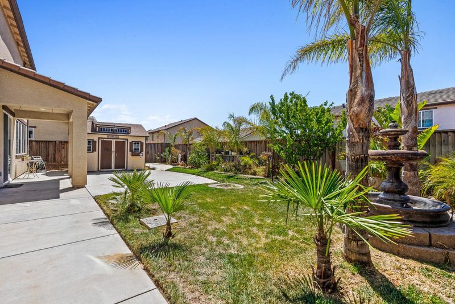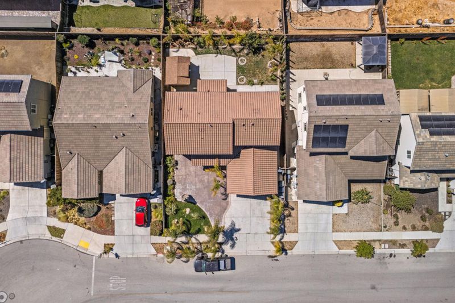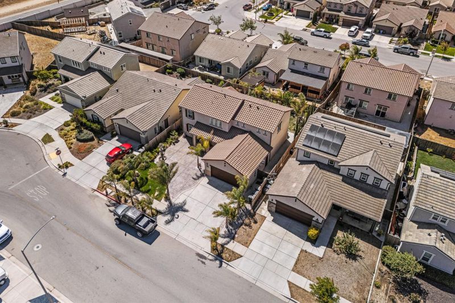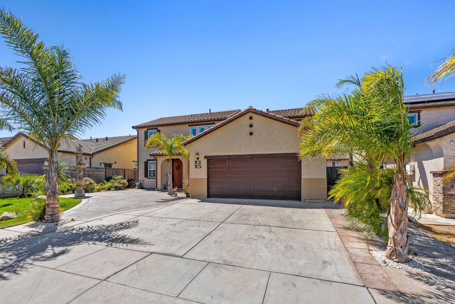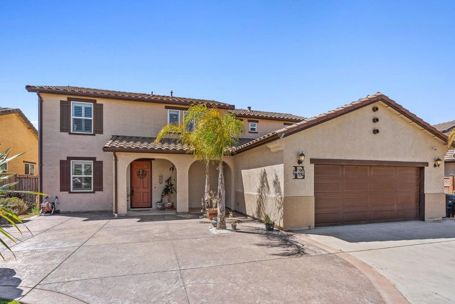
$729,000
2,160
SQ FT
$338
SQ/FT
662 Ventura Drive
@ Orchard Ln - 95 - Soledad, Soledad
- 4 Bed
- 3 (2/1) Bath
- 3 Park
- 2,160 sqft
- SOLEDAD
-

This residence features a sought-after floor plan, a custom stamped concrete driveway to allow additional parking, stunning palm trees and landscaping, all complementing its hacienda-inspired design. This two-story home offers 4 bedrooms, 2.5 baths, plus an office downstairs that could be a 5th bedroom, 2,160 square feet of living space. Notable upgrades include a full air conditioning system, a rear covered patio, Large exterior storage building, a finished tandem 3-car garage, and windows fitted with custom planation shutters. The backyard is enhanced with a spacious cement patio area and a well-maintained lawn. The open concept layout includes a beautiful kitchen with full slab granite countertops and an island that seamlessly connects to the expansive great room
- Days on Market
- 2 days
- Current Status
- Active
- Original Price
- $729,000
- List Price
- $729,000
- On Market Date
- Aug 20, 2025
- Property Type
- Single Family Home
- Area
- 95 - Soledad
- Zip Code
- 93960
- MLS ID
- ML82018168
- APN
- 022-515-015-000
- Year Built
- 2016
- Stories in Building
- Unavailable
- Possession
- Unavailable
- Data Source
- MLSL
- Origin MLS System
- MLSListings, Inc.
Jack Franscioni Elementary School
Public K-6 Elementary
Students: 571 Distance: 0.3mi
San Vicente Elementary School
Public PK-6 Elementary
Students: 516 Distance: 0.5mi
Gabilan Elementary School
Public K-6 Elementary
Students: 465 Distance: 0.6mi
Soledad Adult
Public 12 Adult Education
Students: 800 Distance: 0.6mi
Pinnacles High School
Public 9-12 Continuation
Students: 44 Distance: 0.6mi
Main Street Middle School
Public 7-8 Middle
Students: 795 Distance: 0.8mi
- Bed
- 4
- Bath
- 3 (2/1)
- Double Sinks, Half on Ground Floor, Primary - Oversized Tub, Primary - Stall Shower(s)
- Parking
- 3
- Attached Garage, On Street, Tandem Parking
- SQ FT
- 2,160
- SQ FT Source
- Unavailable
- Lot SQ FT
- 6,102.0
- Lot Acres
- 0.140083 Acres
- Kitchen
- Countertop - Granite, Dishwasher, Exhaust Fan, Garbage Disposal, Island, Microwave, Oven - Gas, Oven Range - Gas
- Cooling
- Central AC
- Dining Room
- Dining Area, Dining Bar, Eat in Kitchen
- Disclosures
- Natural Hazard Disclosure
- Family Room
- No Family Room
- Foundation
- Concrete Slab
- Heating
- Central Forced Air
- Laundry
- In Utility Room, Inside
- Fee
- Unavailable
MLS and other Information regarding properties for sale as shown in Theo have been obtained from various sources such as sellers, public records, agents and other third parties. This information may relate to the condition of the property, permitted or unpermitted uses, zoning, square footage, lot size/acreage or other matters affecting value or desirability. Unless otherwise indicated in writing, neither brokers, agents nor Theo have verified, or will verify, such information. If any such information is important to buyer in determining whether to buy, the price to pay or intended use of the property, buyer is urged to conduct their own investigation with qualified professionals, satisfy themselves with respect to that information, and to rely solely on the results of that investigation.
School data provided by GreatSchools. School service boundaries are intended to be used as reference only. To verify enrollment eligibility for a property, contact the school directly.
