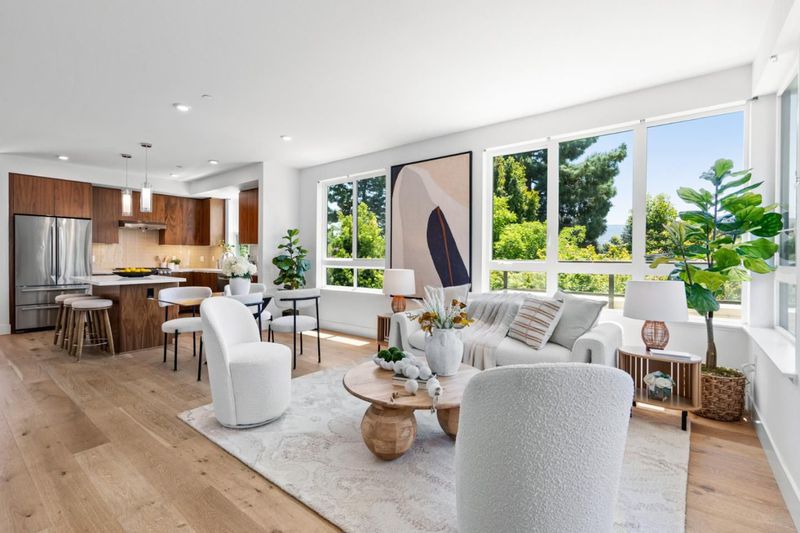
$599,000
945
SQ FT
$634
SQ/FT
1101 West El Camino Real, #219
@ Miramonte Ave / S Shoreline Blvd - 209 - Miramonte, Mountain View
- 1 Bed
- 2 (1/1) Bath
- 1 Park
- 945 sqft
- MOUNTAIN VIEW
-

-
Fri Jun 27, 4:00 pm - 6:00 pm
-
Sat Jun 28, 1:00 pm - 4:00 pm
-
Sun Jun 29, 1:00 pm - 4:00 pm
One of the brightest units in this 8-year-new luxury condo building, ideally located in the heart of Downtown Mountain View with water conveniently included in the HOA dues. This modern residence features contemporary design, upscale finishes, & boutique amenities all just minutes from everything Silicon Valley has to offer. The open-concept layout showcases a modern kitchen w/ high-end SST appliances, rich walnut cabinetry, tiled backsplash, & sleek quartz countertops. The bright & spacious living dining area is filled w/ natural light from large windows, highlighted by elegant hardwood flooring, LED lighting throughout, & direct access to a private terrace, perfect for morning coffee or evening relaxation. The spacious bedroom includes a full en-suite bathroom & a generous walk-in closet. A convenient half bath is also located off the main living area for guests. Additional highlights include an in-unit washer/dryer, ample storage space, 1 assigned parking space in a secured underground garage, and 2 large storage spaces. Community amenities offer beautifully landscaped grounds, a gas BBQ area, fire pit, lounge seating, bicycle storage, & a dedicated dog park. Steps from downtown shops, dining, and transit, with Rose Market and parks nearby.
- Days on Market
- 0 days
- Current Status
- Active
- Original Price
- $599,000
- List Price
- $599,000
- On Market Date
- Jun 26, 2025
- Property Type
- Condominium
- Area
- 209 - Miramonte
- Zip Code
- 94040
- MLS ID
- ML82012246
- APN
- 189-64-014
- Year Built
- 2017
- Stories in Building
- 1
- Possession
- Unavailable
- Data Source
- MLSL
- Origin MLS System
- MLSListings, Inc.
St. Joseph Catholic
Private PK-8 Elementary, Religious, Coed
Students: 180 Distance: 0.2mi
Isaac Newton Graham Middle School
Public 6-8 Middle
Students: 865 Distance: 0.4mi
Girls' Middle School
Private 6-8 Elementary, All Female
Students: 205 Distance: 0.5mi
Mountain View Academy
Private 9-12 Secondary, Religious, Coed
Students: 158 Distance: 0.5mi
Sanyu Learning Center
Private K-5 Coed
Students: 74 Distance: 0.6mi
Benjamin Bubb Elementary School
Public K-5 Elementary
Students: 575 Distance: 0.6mi
- Bed
- 1
- Bath
- 2 (1/1)
- Solid Surface, Updated Bath
- Parking
- 1
- Assigned Spaces, Gate / Door Opener
- SQ FT
- 945
- SQ FT Source
- Unavailable
- Kitchen
- Dishwasher, Garbage Disposal, Microwave, Refrigerator
- Cooling
- Central AC
- Dining Room
- Dining Area in Living Room
- Disclosures
- Natural Hazard Disclosure
- Family Room
- No Family Room
- Flooring
- Carpet, Hardwood
- Foundation
- Other
- Heating
- Gas
- Laundry
- Dryer, Washer
- * Fee
- $776
- Name
- 1101 West Owners Association
- *Fee includes
- Garbage, Hot Water, Maintenance - Common Area, Maintenance - Exterior, Management Fee, Reserves, and Water / Sewer
MLS and other Information regarding properties for sale as shown in Theo have been obtained from various sources such as sellers, public records, agents and other third parties. This information may relate to the condition of the property, permitted or unpermitted uses, zoning, square footage, lot size/acreage or other matters affecting value or desirability. Unless otherwise indicated in writing, neither brokers, agents nor Theo have verified, or will verify, such information. If any such information is important to buyer in determining whether to buy, the price to pay or intended use of the property, buyer is urged to conduct their own investigation with qualified professionals, satisfy themselves with respect to that information, and to rely solely on the results of that investigation.
School data provided by GreatSchools. School service boundaries are intended to be used as reference only. To verify enrollment eligibility for a property, contact the school directly.















































































