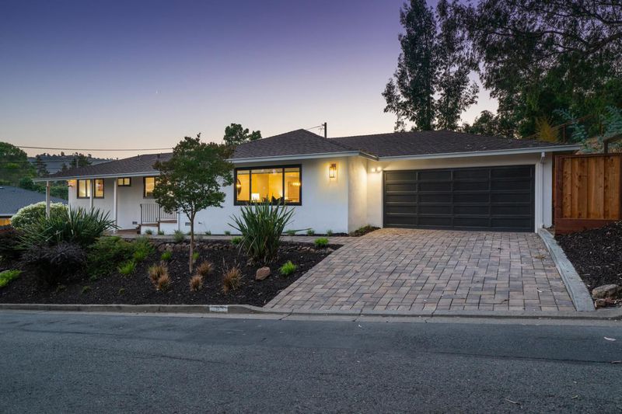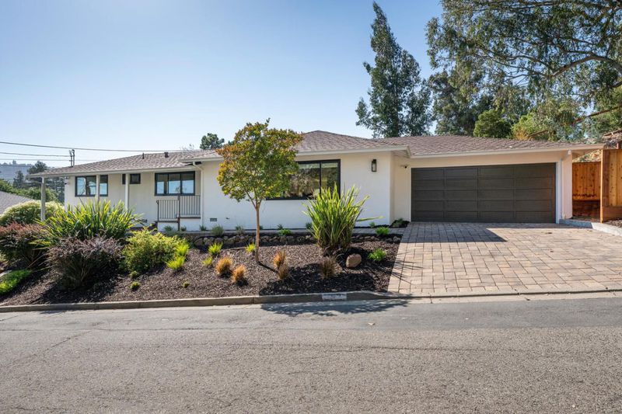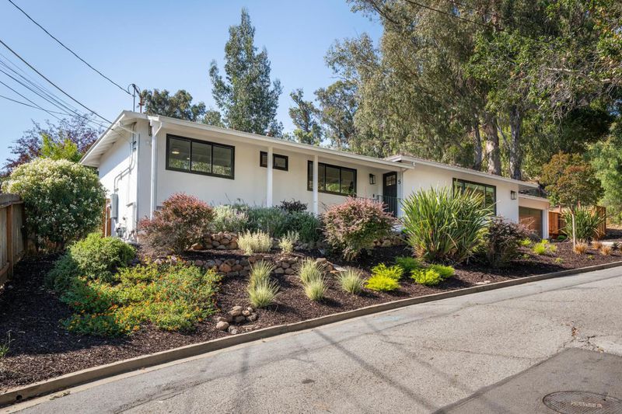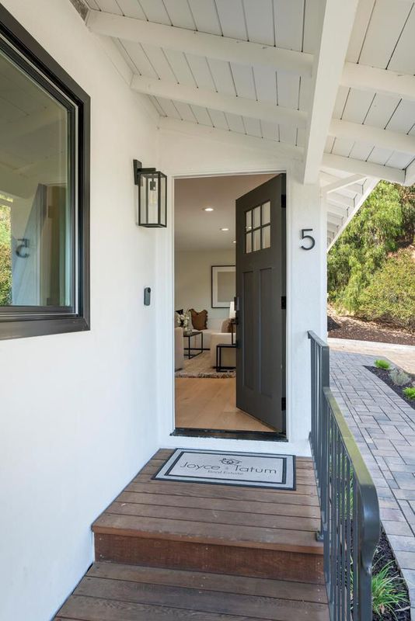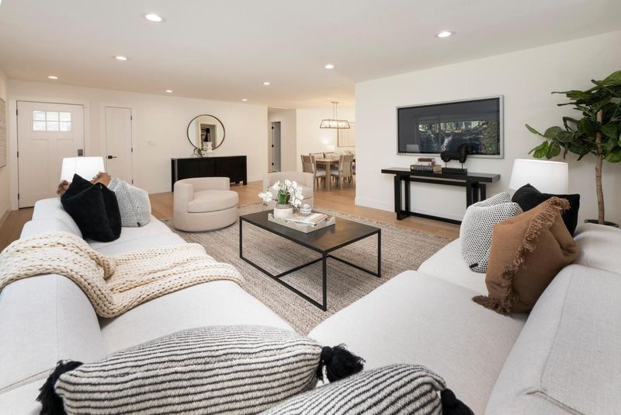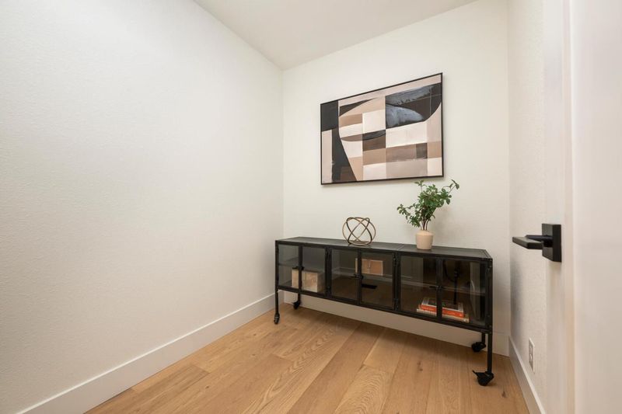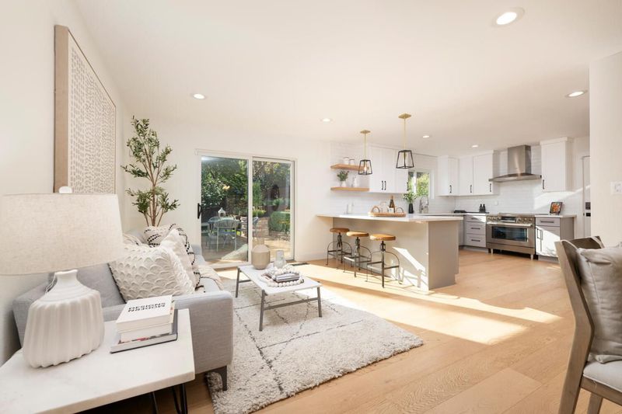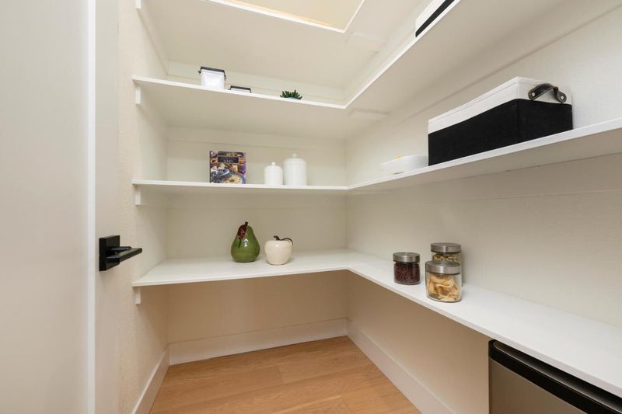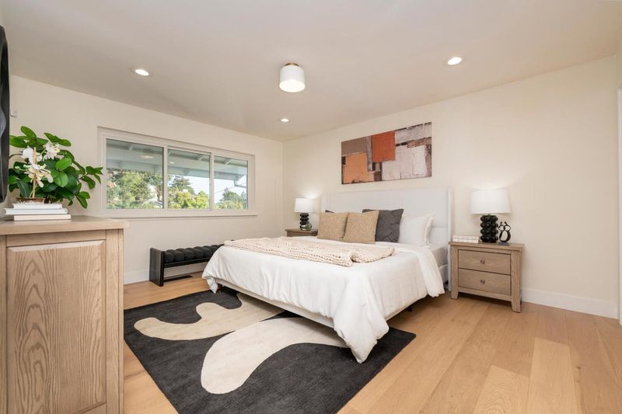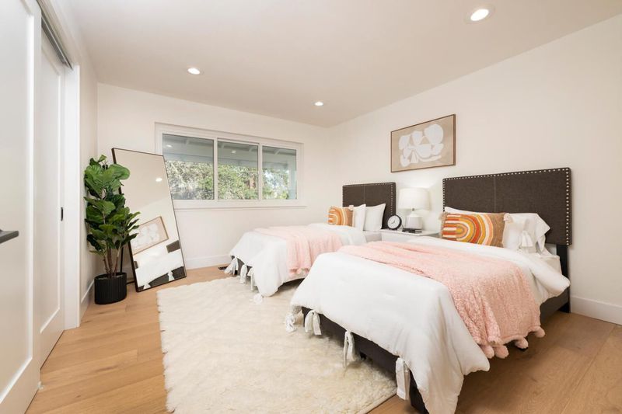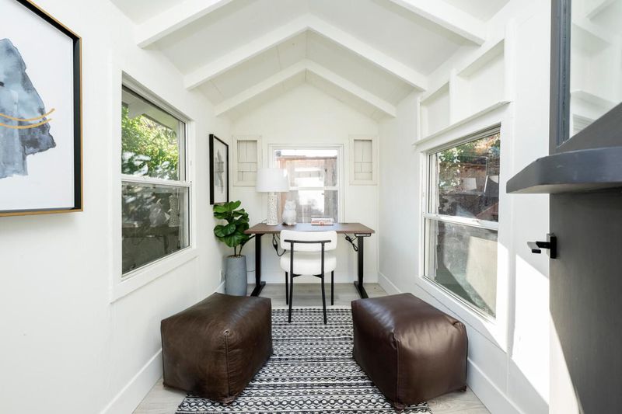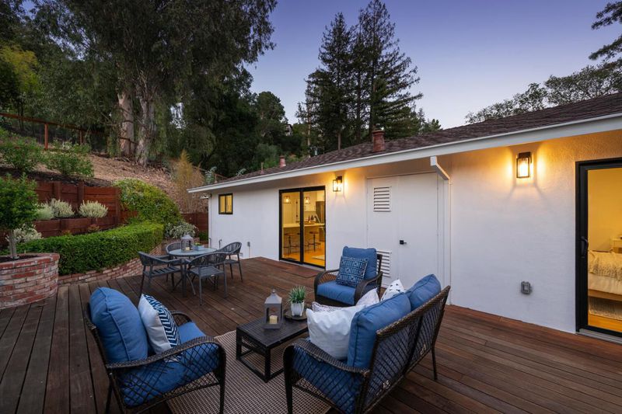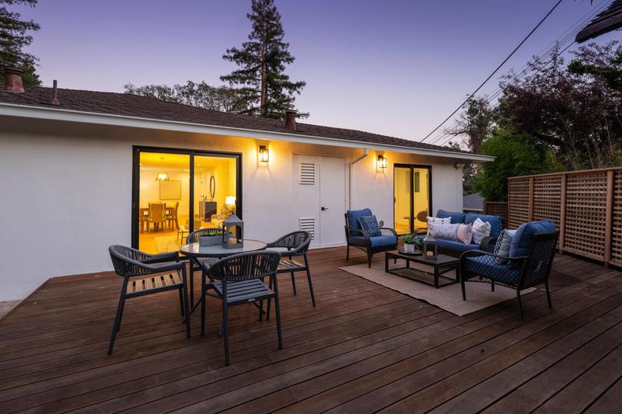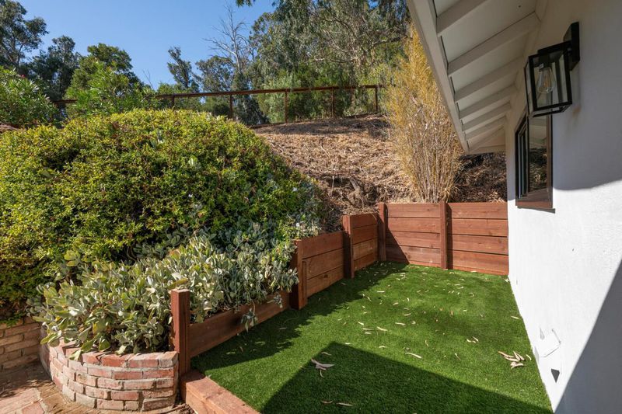
$2,699,000
1,890
SQ FT
$1,428
SQ/FT
5 Spring Valley Way
@ Phelps - 355 - Cordes Etc., San Carlos
- 3 Bed
- 2 Bath
- 2 Park
- 1,890 sqft
- SAN CARLOS
-

This beautifully remodeled 3 bed, 2 bath home is tucked away on a serene, tree-lined street. Updated from top to bottom combining modern design, everyday functionality, and an unbeatable location. The chefs kitchen is the heart of the home, featuring quartz countertops, eat-in peninsula, six-burner induction range, and walk-in pantry. Both bathrooms have been fully renovated with dual vanities and custom-tiled showers, offering spa-like comfort. The open-concept floor plan seamlessly connects indoor and outdoor living. Oversized picture windows flood the living room with natural light, while the dining area and kitchen flow effortlessly to the backyard through sliding glass doors. A versatile bonus room off the dining area makes the perfect butlers pantry, laundry room, or future powder room. Outside, the low-maintenance backyard creates a private retreat, ideal for al fresco dining and entertaining. A detached outbuilding provides a blank canvas for your personal needs whether a home office, playroom, or artists studio. Perfectly situated, this home is just a short walk to Arundel Elementary, Arundel Park, tennis courts, scenic hiking trails, and vibrant Downtown San Carlos. Families will appreciate its access to top-rated San Carlos schools and Carlmont High School.
- Days on Market
- 0 days
- Current Status
- Active
- Original Price
- $2,699,000
- List Price
- $2,699,000
- On Market Date
- Sep 30, 2025
- Property Type
- Single Family Home
- Area
- 355 - Cordes Etc.
- Zip Code
- 94070
- MLS ID
- ML82022967
- APN
- 049-292-260
- Year Built
- 1966
- Stories in Building
- 1
- Possession
- Unavailable
- Data Source
- MLSL
- Origin MLS System
- MLSListings, Inc.
Arundel Elementary School
Charter K-4 Elementary
Students: 470 Distance: 0.1mi
San Carlos Charter Learning Center
Charter K-8 Elementary
Students: 385 Distance: 0.7mi
Tierra Linda Middle School
Charter 5-8 Middle
Students: 701 Distance: 0.7mi
St. Charles Elementary School
Private K-8 Elementary, Religious, Coed
Students: 300 Distance: 0.7mi
Central Middle School
Public 6-8 Middle
Students: 518 Distance: 0.7mi
Charles Armstrong School
Private 1-8 Special Education, Elementary, Coed
Students: 250 Distance: 0.7mi
- Bed
- 3
- Bath
- 2
- Double Sinks, Updated Bath
- Parking
- 2
- Attached Garage
- SQ FT
- 1,890
- SQ FT Source
- Unavailable
- Lot SQ FT
- 7,667.0
- Lot Acres
- 0.17601 Acres
- Kitchen
- Countertop - Quartz, Dishwasher, Garbage Disposal, Hood Over Range, Microwave, Oven Range, Refrigerator
- Cooling
- None
- Dining Room
- Breakfast Bar, Dining Area in Living Room
- Disclosures
- Natural Hazard Disclosure
- Family Room
- No Family Room
- Foundation
- Concrete Perimeter, Foundation Moisture Barrier
- Heating
- Central Forced Air
- Laundry
- In Garage
- Fee
- Unavailable
MLS and other Information regarding properties for sale as shown in Theo have been obtained from various sources such as sellers, public records, agents and other third parties. This information may relate to the condition of the property, permitted or unpermitted uses, zoning, square footage, lot size/acreage or other matters affecting value or desirability. Unless otherwise indicated in writing, neither brokers, agents nor Theo have verified, or will verify, such information. If any such information is important to buyer in determining whether to buy, the price to pay or intended use of the property, buyer is urged to conduct their own investigation with qualified professionals, satisfy themselves with respect to that information, and to rely solely on the results of that investigation.
School data provided by GreatSchools. School service boundaries are intended to be used as reference only. To verify enrollment eligibility for a property, contact the school directly.
