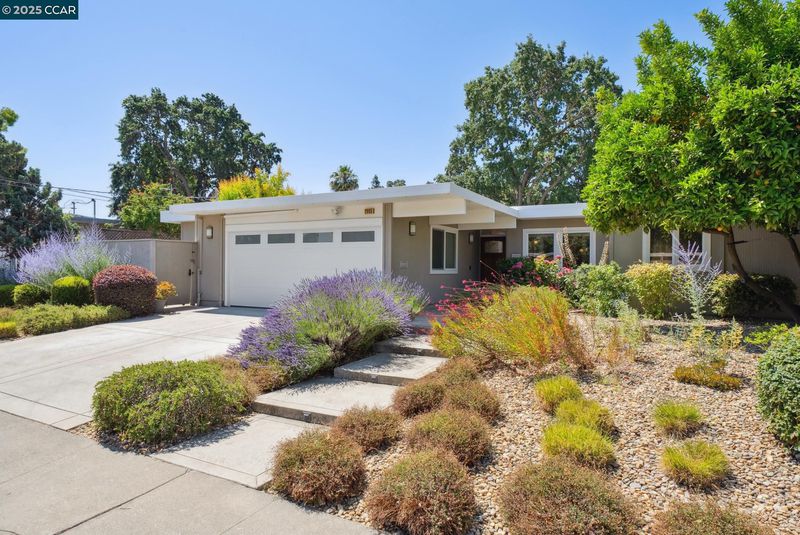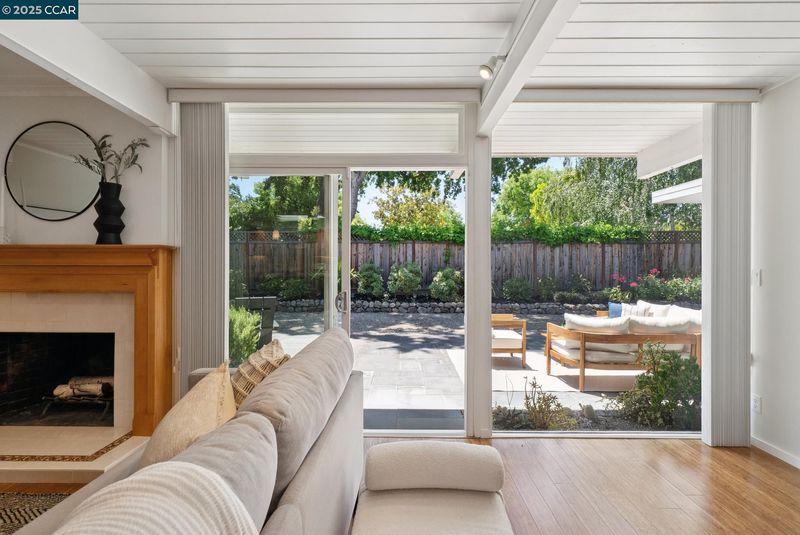
$1,795,000
2,264
SQ FT
$793
SQ/FT
2665 San Benito Dr
@ Los Cerros - Rancho San Migue, Walnut Creek
- 4 Bed
- 3 Bath
- 2 Park
- 2,264 sqft
- Walnut Creek
-

Rebuilt in 2012, this 4 bed, 3 bath Eichler in Rancho San Miguel, has modern amenities for today's lifestyle. The spacious kitchen features stainless steel appliances, a gas range cooktop, ample cabinetry for storage, pantry w/ revolving shelves, and large island with even more storage and a sink- excellent for cooking and gathering. The flexible floor plan includes a cozy den and fourth bedroom that can easily serve as a home office. The expansive primary suite offers a spa-like bath with double sinks, walk-in closet, jetted soaking tub, separate shower, and bonus flex space off the primary. An additional ensuite bed and bath provide great versatility for guests. Skylights throughout fill the home with natural light. Mini-split systems with heating & a/c, tankless water heater, and double pane windows ensure year-round comfort. The finished garage with epoxy floors, and utility sink connects to a separate shop- ideal for an art studio, gardening and projects or additional office space. Relax in your yard with fruit trees and low maintenance landscaping. Close to Heather Farm Park, trails, downtown WC shops and restaurants, freeways, BART, RSM Swim Club, and top rated schools. If you're looking for an amazing neighborhood & community, come see this sweet gem!
- Current Status
- Active - Coming Soon
- Original Price
- $1,795,000
- List Price
- $1,795,000
- On Market Date
- Jun 26, 2025
- Property Type
- Detached
- D/N/S
- Rancho San Migue
- Zip Code
- 94598
- MLS ID
- 41102888
- APN
- 1402820169
- Year Built
- 1958
- Stories in Building
- 1
- Possession
- Close Of Escrow
- Data Source
- MAXEBRDI
- Origin MLS System
- CONTRA COSTA
Berean Christian High School
Private 9-12 Secondary, Religious, Coed
Students: 418 Distance: 0.1mi
Northcreek Academy & Preschool
Private PK-8 Elementary, Religious, Coed
Students: 534 Distance: 0.6mi
NorthCreek Academy & Preschool
Private PK-8 Religious, Nonprofit
Students: 507 Distance: 0.6mi
Walnut Acres Elementary School
Public K-5 Elementary
Students: 634 Distance: 0.8mi
Indian Valley Elementary School
Public K-5 Elementary
Students: 395 Distance: 0.9mi
Seven Hills, The
Private K-8 Elementary, Coed
Students: 399 Distance: 1.0mi
- Bed
- 4
- Bath
- 3
- Parking
- 2
- Attached, Int Access From Garage, Workshop in Garage, Garage Faces Front, Garage Door Opener
- SQ FT
- 2,264
- SQ FT Source
- Public Records
- Lot SQ FT
- 7,500.0
- Lot Acres
- 0.17 Acres
- Pool Info
- None
- Kitchen
- Dishwasher, Gas Range, Plumbed For Ice Maker, Microwave, Oven, Refrigerator, Self Cleaning Oven, Dryer, Washer, Tankless Water Heater, Counter - Solid Surface, Gas Range/Cooktop, Ice Maker Hookup, Kitchen Island, Oven Built-in, Pantry, Self-Cleaning Oven, Updated Kitchen
- Cooling
- Multi Units
- Disclosures
- Nat Hazard Disclosure
- Entry Level
- Exterior Details
- Back Yard, Landscape Back, Landscape Front, Low Maintenance, Yard Space
- Flooring
- Wood
- Foundation
- Fire Place
- Brick
- Heating
- MultiUnits
- Laundry
- Dryer, In Garage, Washer
- Main Level
- 4 Bedrooms, 3 Baths
- Possession
- Close Of Escrow
- Architectural Style
- Contemporary
- Non-Master Bathroom Includes
- Shower Over Tub, Updated Baths, Window
- Construction Status
- Existing
- Additional Miscellaneous Features
- Back Yard, Landscape Back, Landscape Front, Low Maintenance, Yard Space
- Location
- Level, Back Yard, Landscaped
- Pets
- Yes
- Roof
- Other
- Water and Sewer
- Public
- Fee
- Unavailable
MLS and other Information regarding properties for sale as shown in Theo have been obtained from various sources such as sellers, public records, agents and other third parties. This information may relate to the condition of the property, permitted or unpermitted uses, zoning, square footage, lot size/acreage or other matters affecting value or desirability. Unless otherwise indicated in writing, neither brokers, agents nor Theo have verified, or will verify, such information. If any such information is important to buyer in determining whether to buy, the price to pay or intended use of the property, buyer is urged to conduct their own investigation with qualified professionals, satisfy themselves with respect to that information, and to rely solely on the results of that investigation.
School data provided by GreatSchools. School service boundaries are intended to be used as reference only. To verify enrollment eligibility for a property, contact the school directly.










