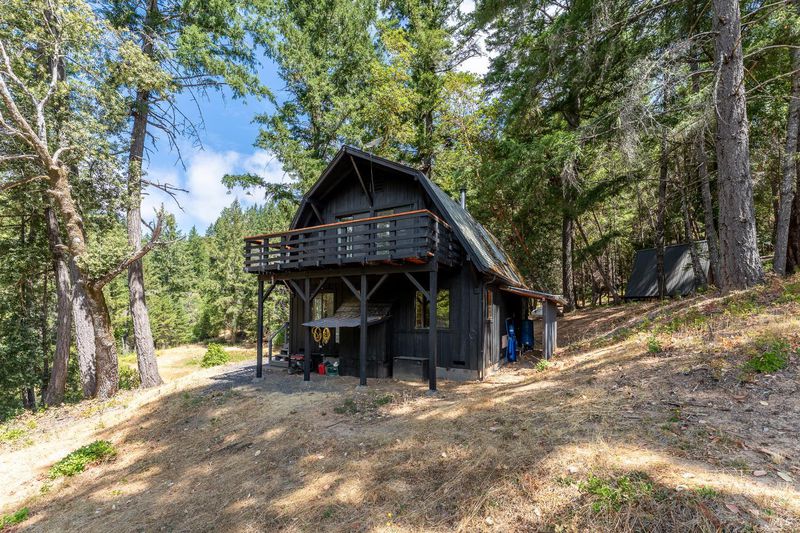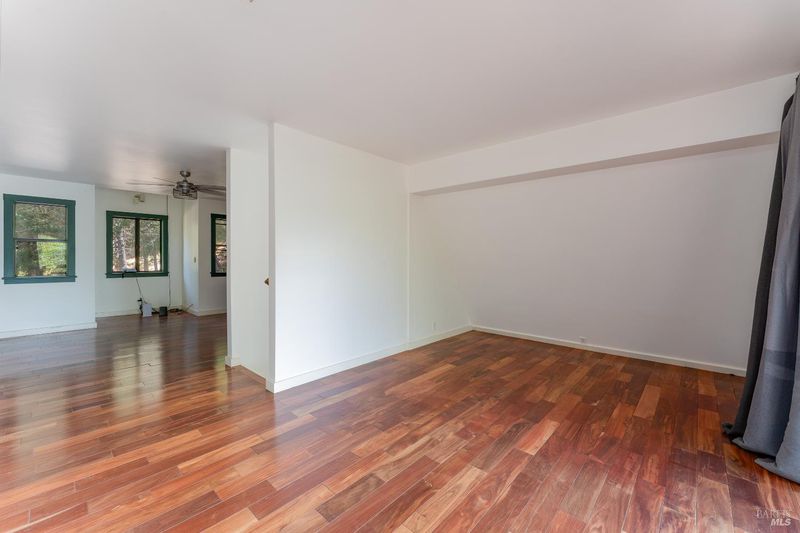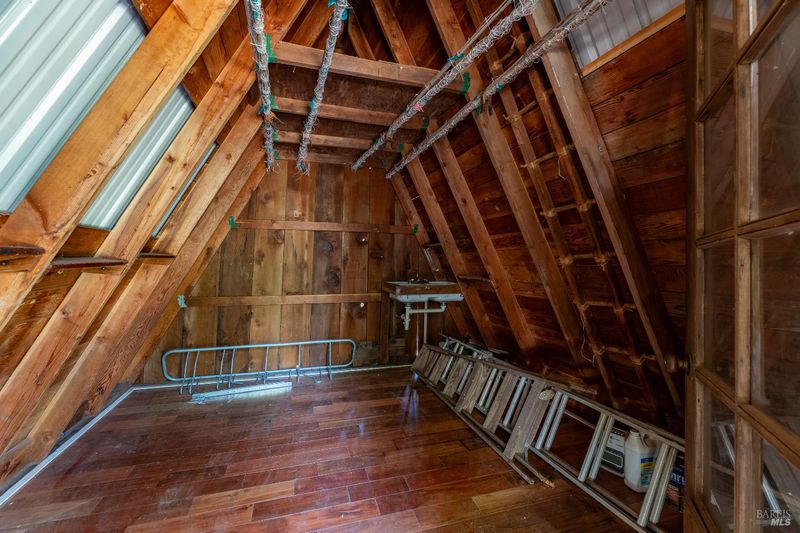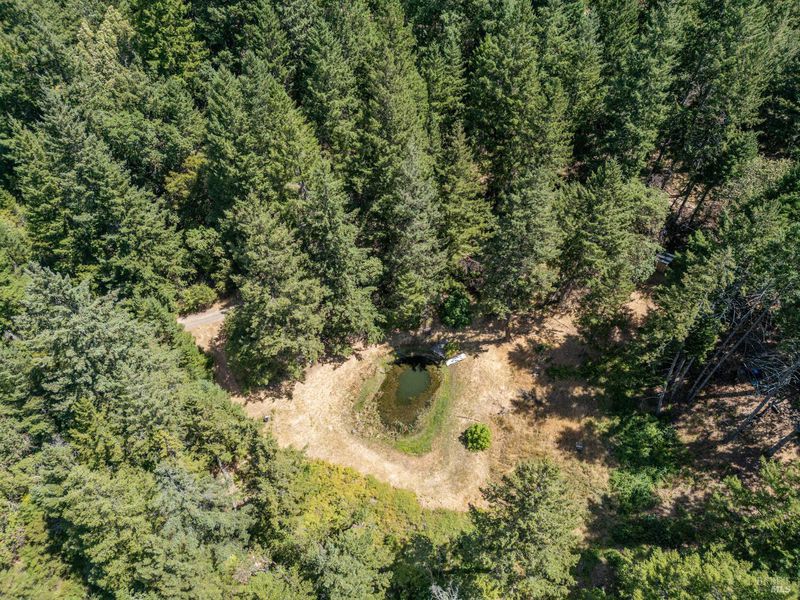
$515,000
1,084
SQ FT
$475
SQ/FT
6001 Red Tail Way
@ Orr Springs Rd - Ukiah
- 2 Bed
- 1 Bath
- 0 Park
- 1,084 sqft
- Ukiah
-

A rare opportunity to own in a tranquil forest setting. Discover this unique 40 acre compound tucked away in a peaceful and private setting. Surrounded by forest yet filled with natural light, the main home offers comfort and beauty in a truly serene environment. Enjoy seamless living in this stunning open-concept living room and kitchen, where modern updates meet timeless craftsmanship. Recent enhancements include luxurious Brazilian Rosewood flooring that adds warmth and elegance throughout. A striking Thelin Thompson Gnome wood stove serves as both a functional centerpiece and a stylish statement. The kitchen is equipped with a premium Wolf range, ideal for culinary enthusiasts. Together, these thoughtful upgrades create an inviting and sophisticated space perfect for entertaining or relaxing in comfort. Enjoy your own private pond - perfect for swimming, fishing, or relaxing. In addition, multiple cabins dot the property, each full of potential and ready for your personal vision. The newer solar system provides the energy and has battery/generator backup. The property offers a deep well, seasonal stream and a pond. A 2500 gallon water storage tank provides that extra peace of mind. This is a rare chance to create your dream retreat or family compound in nature.
- Days on Market
- 2 days
- Current Status
- Active
- Original Price
- $515,000
- List Price
- $515,000
- On Market Date
- Aug 19, 2025
- Property Type
- Single Family Residence
- Area
- Ukiah
- Zip Code
- 95482
- MLS ID
- 325070739
- APN
- 150-160-17-00
- Year Built
- 1986
- Stories in Building
- Unavailable
- Possession
- Close Of Escrow
- Data Source
- BAREIS
- Origin MLS System
Orr Creek School
Public K-12 Combined Elementary And Secondary
Students: 9 Distance: 5.8mi
Ukiah High School
Public 9-12 Secondary
Students: 1619 Distance: 5.8mi
Deep Valley Christian
Private K-12 Combined Elementary And Secondary, Religious, Coed
Students: 16 Distance: 6.9mi
Ukiah Independent Study Academy
Public K-12
Students: 115 Distance: 7.0mi
Cornerstone School
Private 4-6, 9-10, 12 Special Education, Combined Elementary And Secondary, Coed
Students: NA Distance: 7.1mi
Calpella Elementary School
Public K-4 Elementary
Students: 492 Distance: 7.4mi
- Bed
- 2
- Bath
- 1
- Soaking Tub
- Parking
- 0
- No Garage, RV Access, RV Possible, Uncovered Parking Spaces 2+
- SQ FT
- 1,084
- SQ FT Source
- Assessor Agent-Fill
- Lot SQ FT
- 1,742,400.0
- Lot Acres
- 40.0 Acres
- Kitchen
- Kitchen/Family Combo
- Cooling
- Ceiling Fan(s)
- Dining Room
- Dining/Living Combo
- Exterior Details
- Balcony
- Living Room
- Open Beam Ceiling
- Flooring
- Tile, Wood
- Fire Place
- Wood Stove
- Heating
- Wood Stove
- Laundry
- Hookups Only, Stacked Only
- Upper Level
- Bedroom(s), Family Room, Loft
- Main Level
- Bedroom(s), Full Bath(s), Kitchen, Living Room
- Views
- Forest, Mountains, Woods
- Possession
- Close Of Escrow
- Architectural Style
- Cabin, Cottage, Craftsman, Rustic
- Fee
- $0
MLS and other Information regarding properties for sale as shown in Theo have been obtained from various sources such as sellers, public records, agents and other third parties. This information may relate to the condition of the property, permitted or unpermitted uses, zoning, square footage, lot size/acreage or other matters affecting value or desirability. Unless otherwise indicated in writing, neither brokers, agents nor Theo have verified, or will verify, such information. If any such information is important to buyer in determining whether to buy, the price to pay or intended use of the property, buyer is urged to conduct their own investigation with qualified professionals, satisfy themselves with respect to that information, and to rely solely on the results of that investigation.
School data provided by GreatSchools. School service boundaries are intended to be used as reference only. To verify enrollment eligibility for a property, contact the school directly.
















































