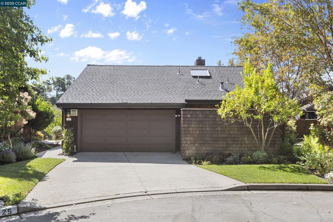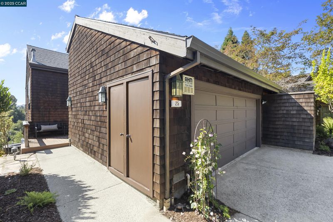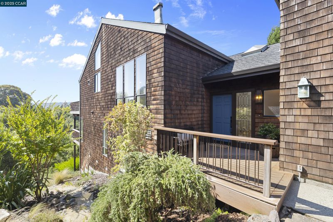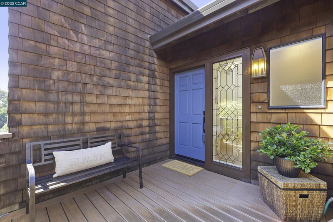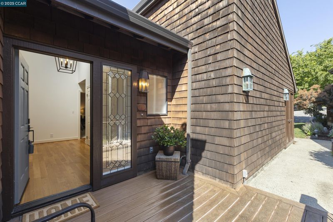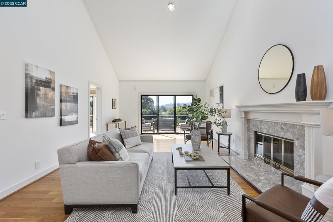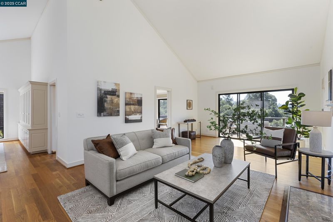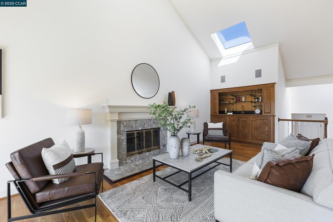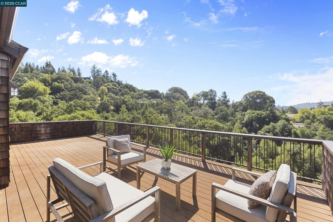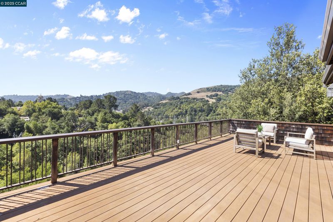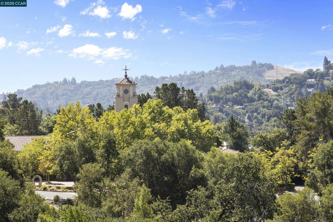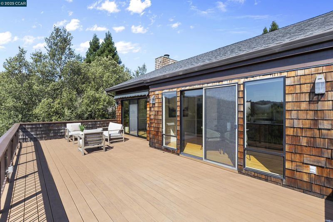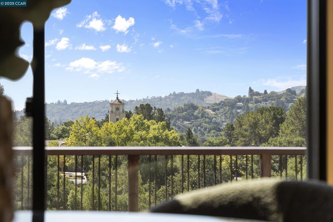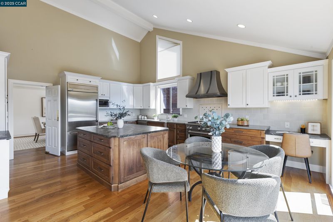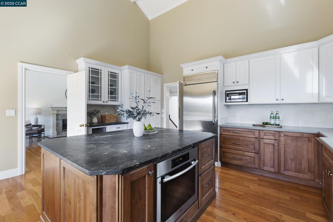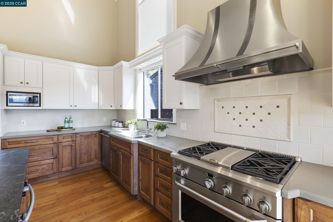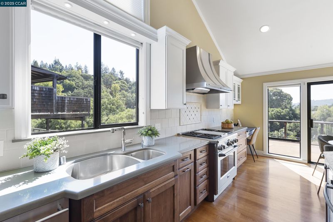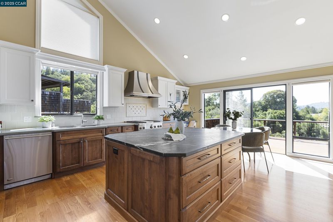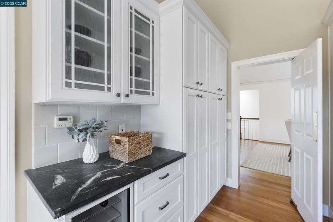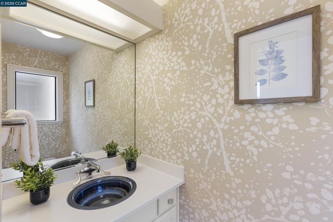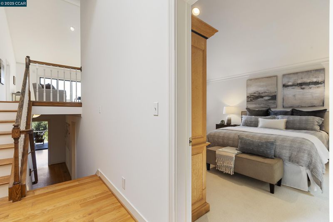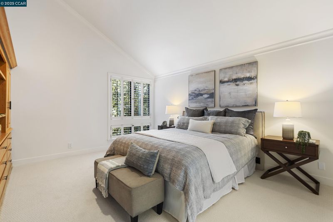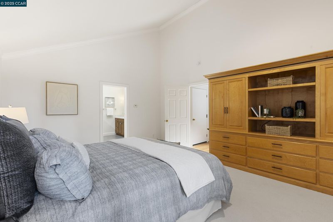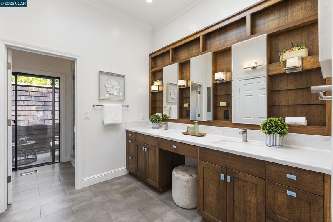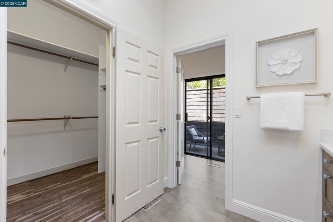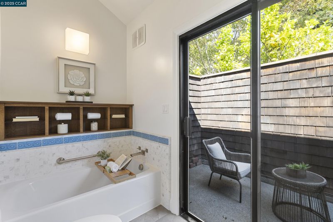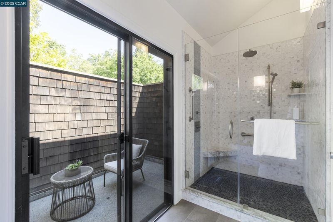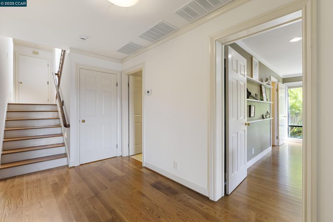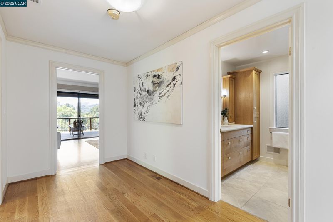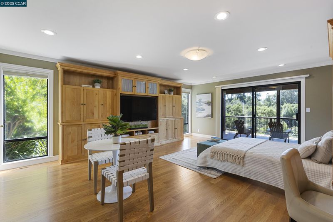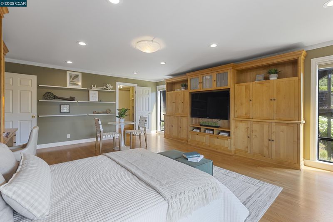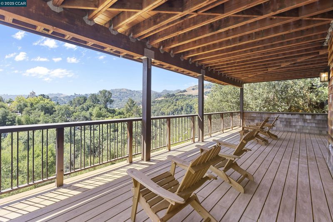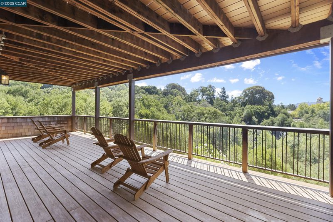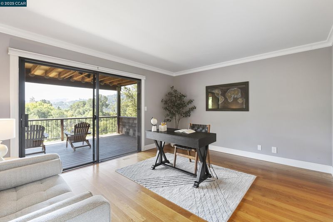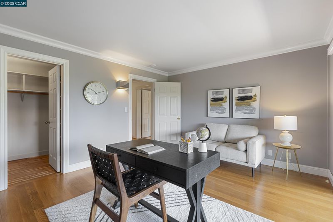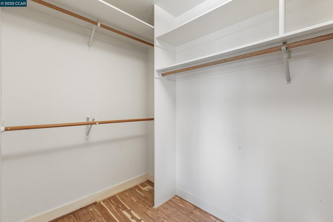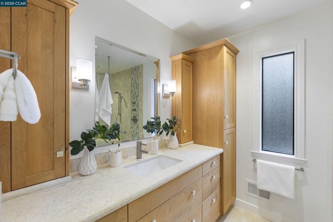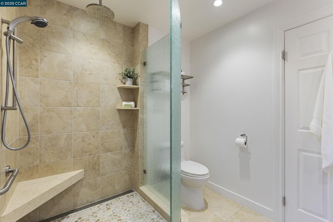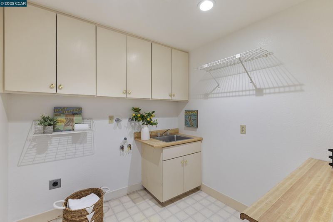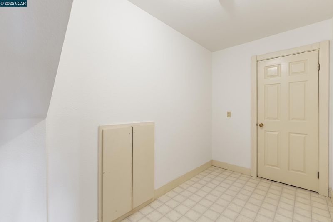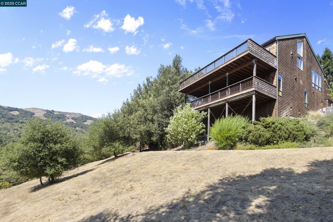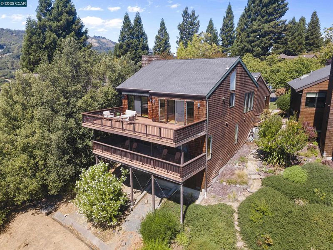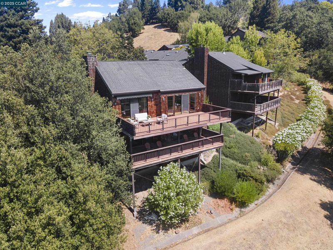
$1,925,000
2,541
SQ FT
$758
SQ/FT
25 Watchwood Ct
@ Village Gate Rd - Orinda Woods, Orinda
- 3 Bed
- 2.5 (2/1) Bath
- 2 Park
- 2,541 sqft
- Orinda
-

25 Watchwood Court is truly The Belle of Orindawoods! Situated on a quiet, serene cul-de-sac with spectacular views of the hills and the steeple of the Church of Santa Maria. As the bells toll, you'll swear you are in Tuscany! Soaring ceilings, lots of glass, tasteful upgrades make this a great home for entertaining. The formal entry leads to the street-level Primary Suite with its vaulted ceiling and oversized bath. Step outside to the private patio for a cup of coffee and some sunlight. The upper level contains a large, updated kitchen with ample space and amenities. A large living room with a built-in wetbar and a generously sized formal dining room offer plenty of space for family and guests. The lower level contains two oversized bedrooms, a full bath, an inside laundry room, and plenty of storage and closets. Two enormous decks offer multiple opportunities to accommodate a spa or other outdoor features. Note: this plan can easily be converted to four bedrooms, if needed.
- Current Status
- Active - Coming Soon
- Original Price
- $1,925,000
- List Price
- $1,925,000
- On Market Date
- Aug 12, 2025
- Property Type
- Detached
- D/N/S
- Orinda Woods
- Zip Code
- 94563
- MLS ID
- 41107901
- APN
- 2602920346
- Year Built
- 1986
- Stories in Building
- 3
- Possession
- Close Of Escrow
- Data Source
- MAXEBRDI
- Origin MLS System
- CONTRA COSTA
Holden High School
Private 9-12 Secondary, Nonprofit
Students: 34 Distance: 0.1mi
Orinda Academy
Private 7-12 Secondary, Coed
Students: 90 Distance: 0.2mi
Wagner Ranch Elementary School
Public K-5 Elementary
Students: 416 Distance: 1.5mi
Glorietta Elementary School
Public K-5 Elementary
Students: 462 Distance: 1.6mi
Sleepy Hollow Elementary School
Public K-5 Elementary
Students: 339 Distance: 1.7mi
Bentley Upper
Private 9-12 Nonprofit
Students: 323 Distance: 2.1mi
- Bed
- 3
- Bath
- 2.5 (2/1)
- Parking
- 2
- Attached, Int Access From Garage, Garage Door Opener
- SQ FT
- 2,541
- SQ FT Source
- Assessor Auto-Fill
- Lot SQ FT
- 4,400.0
- Lot Acres
- 0.1 Acres
- Pool Info
- See Remarks, Community
- Kitchen
- Dishwasher, Double Oven, Gas Range, Microwave, Oven, Range, Refrigerator, Breakfast Nook, Counter - Solid Surface, Stone Counters, Eat-in Kitchen, Disposal, Gas Range/Cooktop, Kitchen Island, Oven Built-in, Range/Oven Built-in, Updated Kitchen
- Cooling
- Central Air
- Disclosures
- Nat Hazard Disclosure
- Entry Level
- Exterior Details
- Sprinklers Automatic, Storage
- Flooring
- Hardwood, Tile, Carpet
- Foundation
- Fire Place
- Living Room, Stone
- Heating
- Forced Air
- Laundry
- Hookups Only, Laundry Room, Cabinets
- Upper Level
- Other
- Main Level
- 0.5 Bath, Primary Bedrm Suite - 1, No Steps to Entry, Main Entry
- Possession
- Close Of Escrow
- Architectural Style
- Brown Shingle
- Non-Master Bathroom Includes
- Stall Shower, Tile, Updated Baths, Stone
- Construction Status
- Existing
- Additional Miscellaneous Features
- Sprinklers Automatic, Storage
- Location
- Court, Premium Lot
- Roof
- Composition Shingles
- Fee
- $399
MLS and other Information regarding properties for sale as shown in Theo have been obtained from various sources such as sellers, public records, agents and other third parties. This information may relate to the condition of the property, permitted or unpermitted uses, zoning, square footage, lot size/acreage or other matters affecting value or desirability. Unless otherwise indicated in writing, neither brokers, agents nor Theo have verified, or will verify, such information. If any such information is important to buyer in determining whether to buy, the price to pay or intended use of the property, buyer is urged to conduct their own investigation with qualified professionals, satisfy themselves with respect to that information, and to rely solely on the results of that investigation.
School data provided by GreatSchools. School service boundaries are intended to be used as reference only. To verify enrollment eligibility for a property, contact the school directly.
