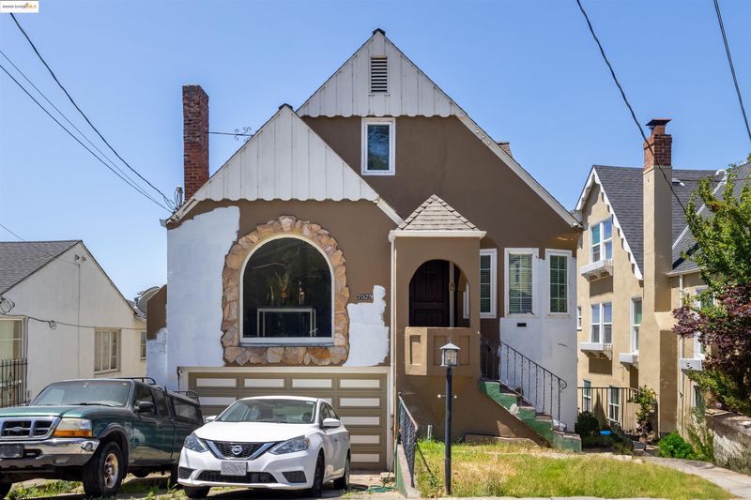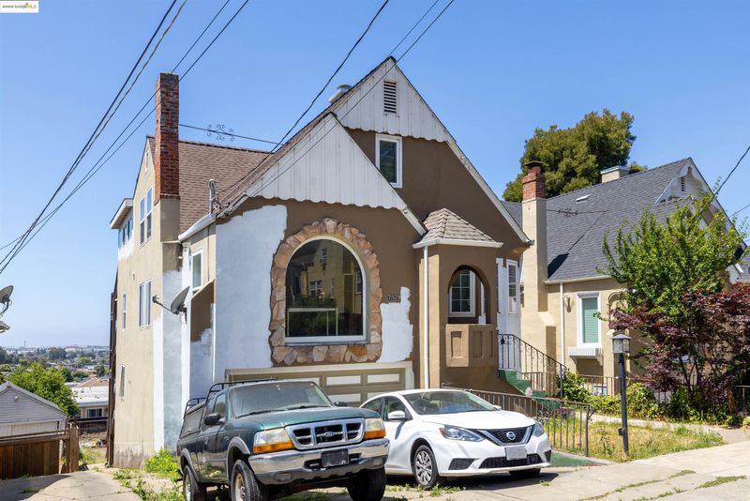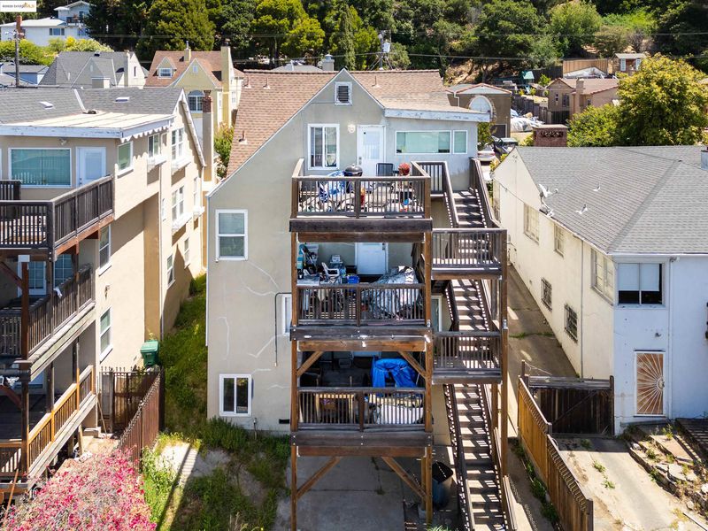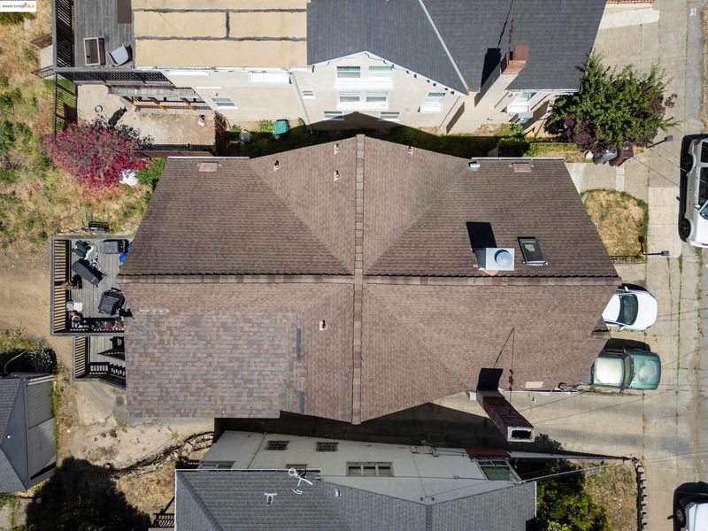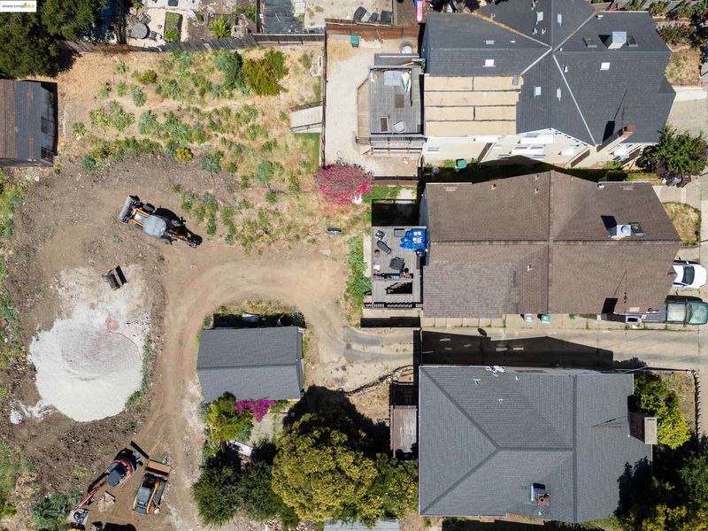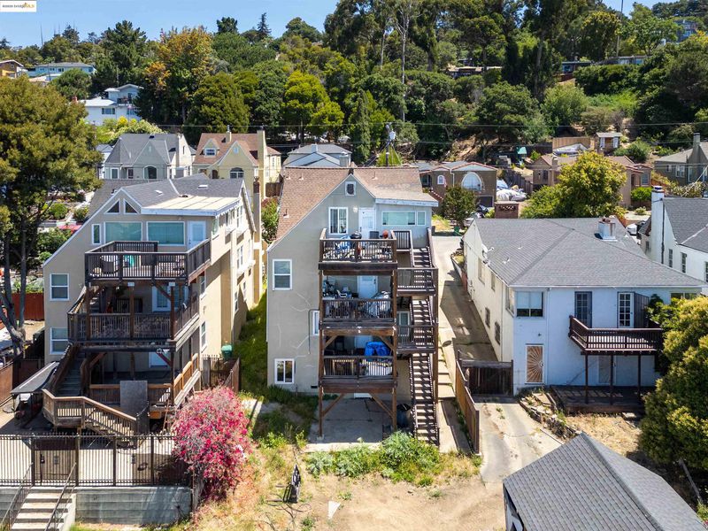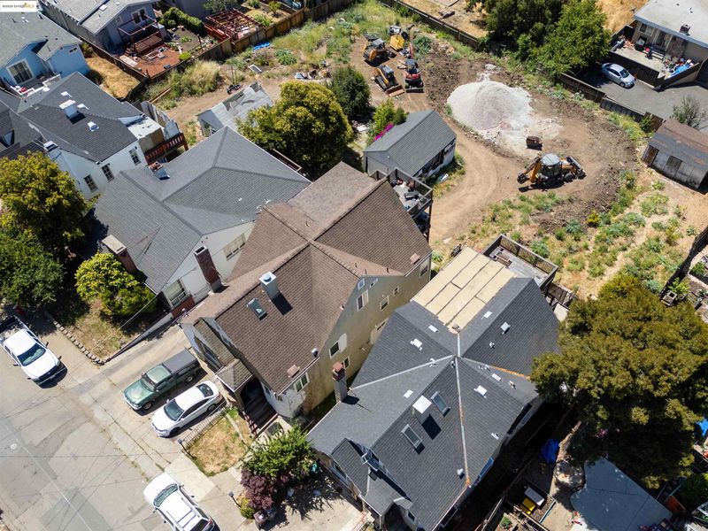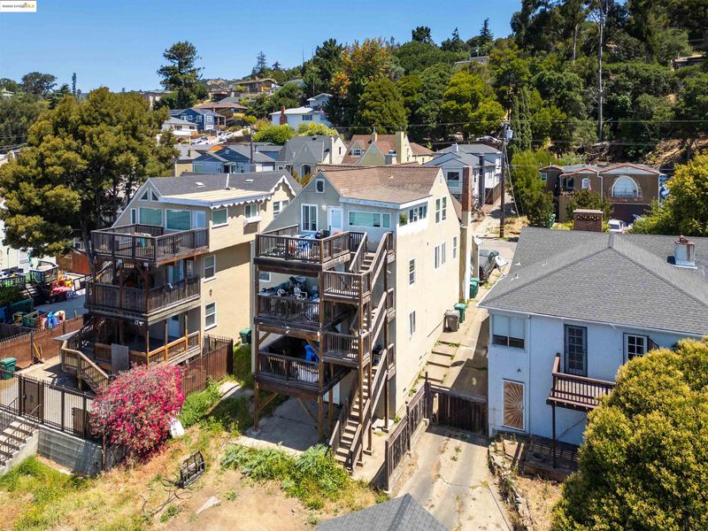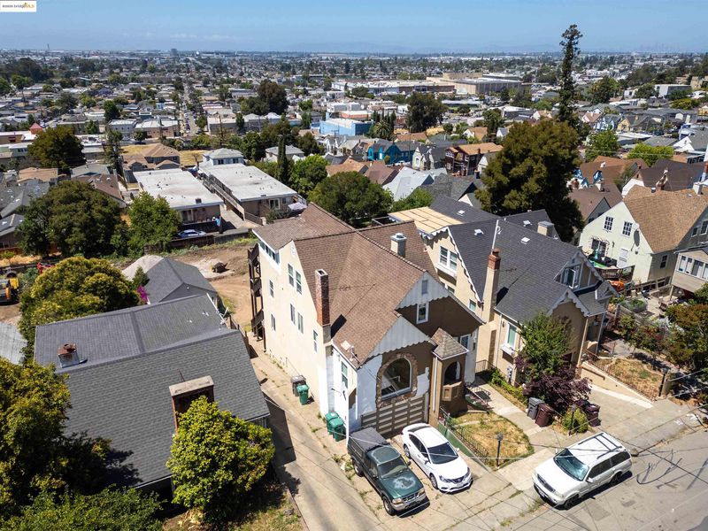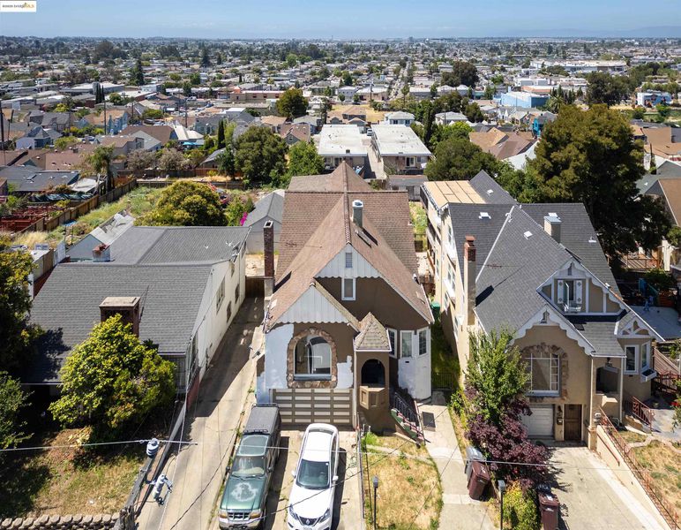
$775,000
2,329
SQ FT
$333
SQ/FT
7529 Outlook Ave
@ 74th Ave. - East Oakl Hills, Oakland
- 5 Bed
- 3 Bath
- 1 Park
- 2,329 sqft
- Oakland
-

Beautifully updated and thoughtfully expanded, this Eastmont Hills property offers sweeping water views and flexible space! This 3-level home features hardwood floors throughout, a tastefully remodeled kitchen with stone countertops, designer cabinetry, stainless steel appliances, breakfast room, formal dining room, and ample living room with fireplace. The finished lower level includes an upgraded laundry area, a media/bonus room, and individual storage closets. With five+ bedrooms and 2.5 baths, there's plenty of room for large households and guest accommodations. Perched on a deep 6,992± sq ft lot that includes an additional separate 2,835± sq ft adjacent parcel located behind a neighboring property to the south, creates an enormous 9,827+-sf flag-shaped yard for those seeking a field of dreams for urban farming. Tenant-occupied under single room occupancy agreements, this could also be an opportunity for investors seeking immediate income and future development potential on this unique flag-shaped lot.* Bed/bath count differs from public records. Buyer to investigate.
- Current Status
- New
- Original Price
- $775,000
- List Price
- $775,000
- On Market Date
- Jun 28, 2025
- Property Type
- Detached
- D/N/S
- East Oakl Hills
- Zip Code
- 94605
- MLS ID
- 41103086
- APN
- 40A34123
- Year Built
- 1935
- Stories in Building
- 2
- Possession
- Subject To Tenant Rights
- Data Source
- MAXEBRDI
- Origin MLS System
- Bridge AOR
Parker Elementary School
Public K-8 Elementary
Students: 314 Distance: 0.3mi
Oakland Unity Middle
Charter 6-8
Students: 184 Distance: 0.4mi
Burckhalter Elementary School
Public K-5 Elementary
Students: 249 Distance: 0.4mi
Candell's College Preparatory School
Private K-12 Religious, Nonprofit
Students: 90 Distance: 0.4mi
I.Q.R.A.A.Educational Academy& Services
Private K-12
Students: 24 Distance: 0.6mi
Aspire College Academy
Charter K-5
Students: 286 Distance: 0.6mi
- Bed
- 5
- Bath
- 3
- Parking
- 1
- Garage Faces Front
- SQ FT
- 2,329
- SQ FT Source
- Assessor Auto-Fill
- Lot SQ FT
- 6,992.0
- Lot Acres
- 0.16 Acres
- Pool Info
- None
- Kitchen
- Dishwasher, Microwave, Free-Standing Range, Refrigerator, Dryer, Washer, Stone Counters, Disposal, Range/Oven Free Standing, Updated Kitchen
- Cooling
- Ceiling Fan(s)
- Disclosures
- Rent Control
- Entry Level
- Exterior Details
- Back Yard, Yard Space
- Flooring
- Hardwood, Tile
- Foundation
- Fire Place
- Living Room
- Heating
- Forced Air, Natural Gas
- Laundry
- Dryer, Laundry Closet, Washer
- Upper Level
- 1 Bedroom, 1 Bath, Main Entry
- Main Level
- 1 Bath, Laundry Facility, Other
- Views
- Water
- Possession
- Subject To Tenant Rights
- Architectural Style
- Normandy
- Non-Master Bathroom Includes
- Stall Shower, Tile
- Construction Status
- Existing
- Additional Miscellaneous Features
- Back Yard, Yard Space
- Location
- Level, Back Yard
- Roof
- Composition Shingles
- Water and Sewer
- Public
- Fee
- Unavailable
MLS and other Information regarding properties for sale as shown in Theo have been obtained from various sources such as sellers, public records, agents and other third parties. This information may relate to the condition of the property, permitted or unpermitted uses, zoning, square footage, lot size/acreage or other matters affecting value or desirability. Unless otherwise indicated in writing, neither brokers, agents nor Theo have verified, or will verify, such information. If any such information is important to buyer in determining whether to buy, the price to pay or intended use of the property, buyer is urged to conduct their own investigation with qualified professionals, satisfy themselves with respect to that information, and to rely solely on the results of that investigation.
School data provided by GreatSchools. School service boundaries are intended to be used as reference only. To verify enrollment eligibility for a property, contact the school directly.
