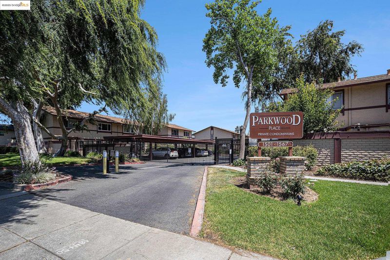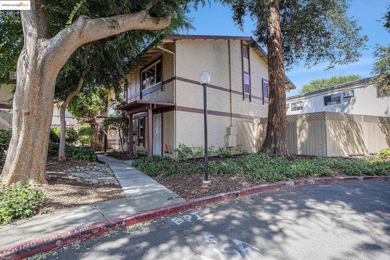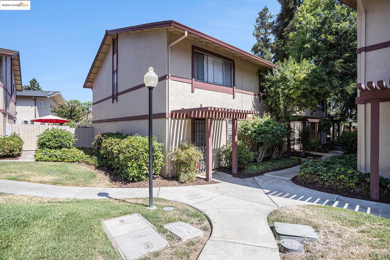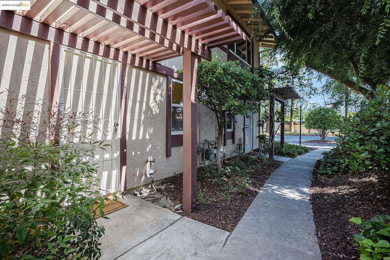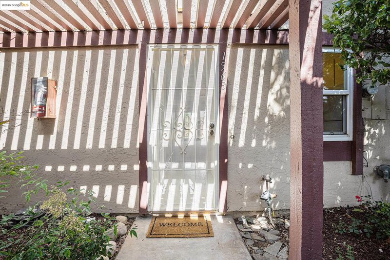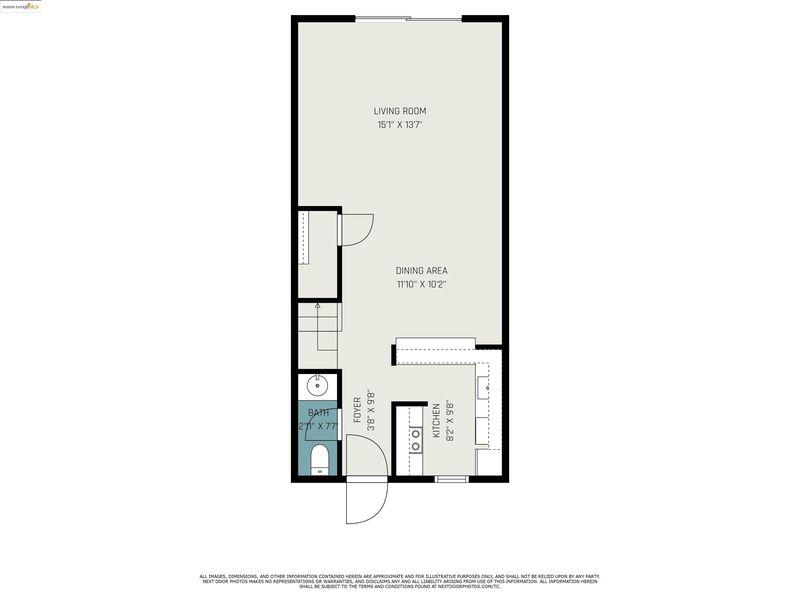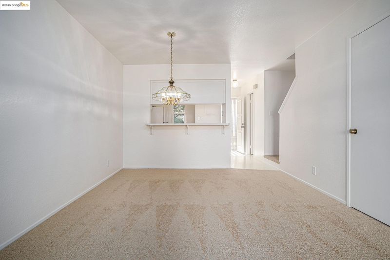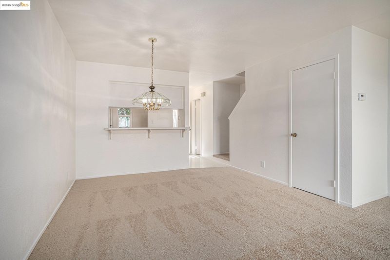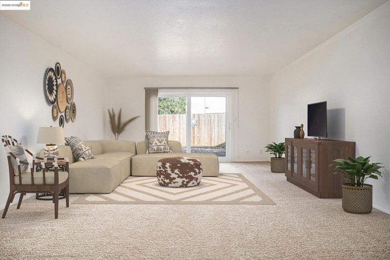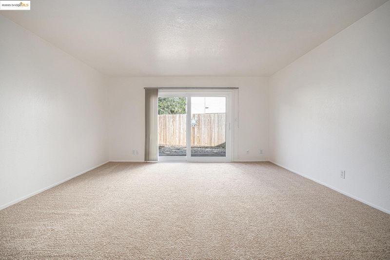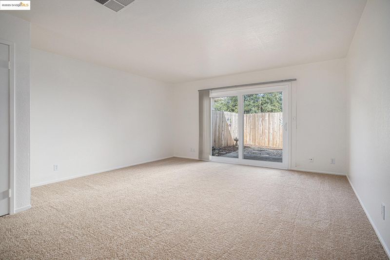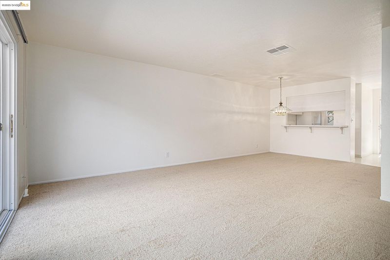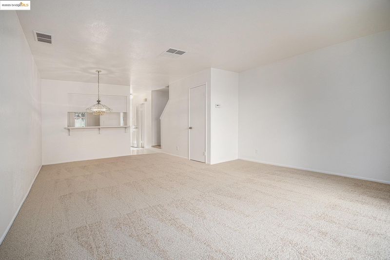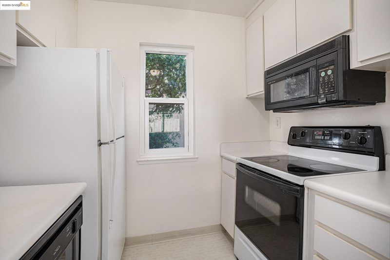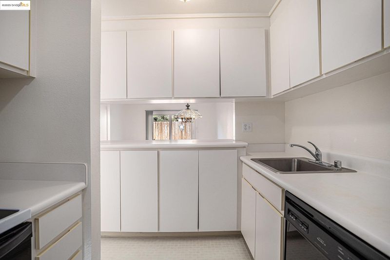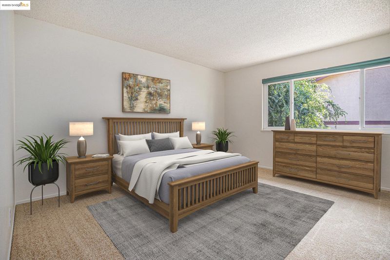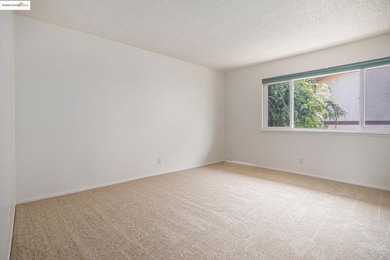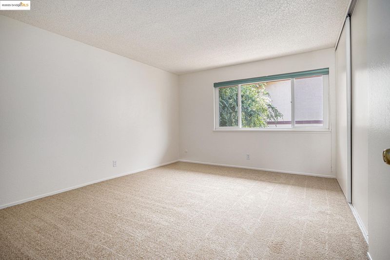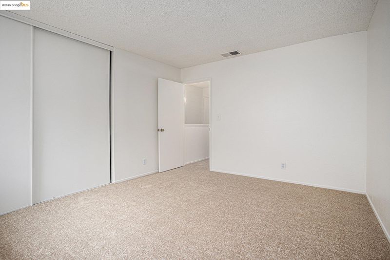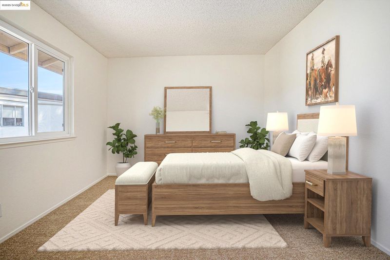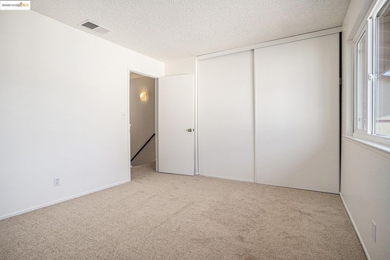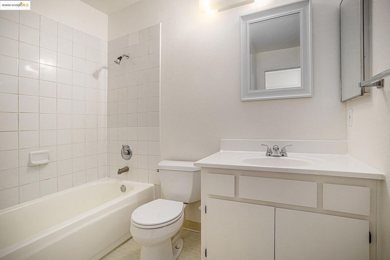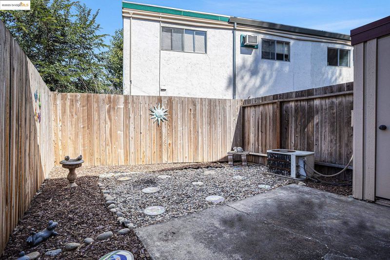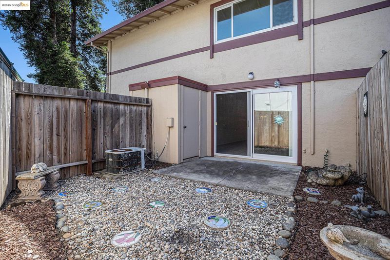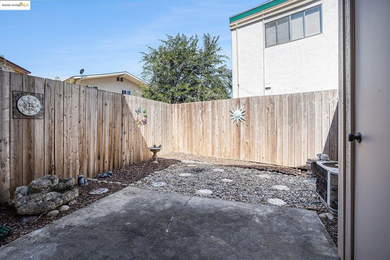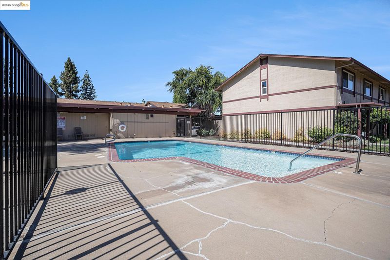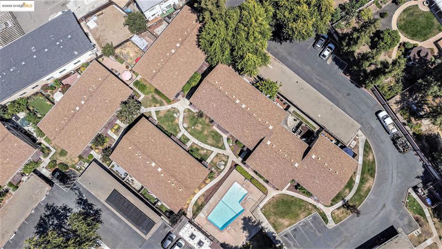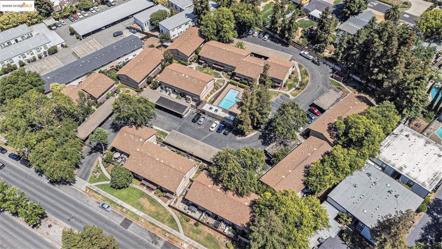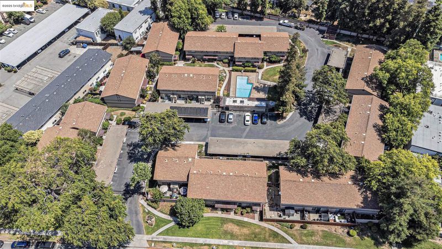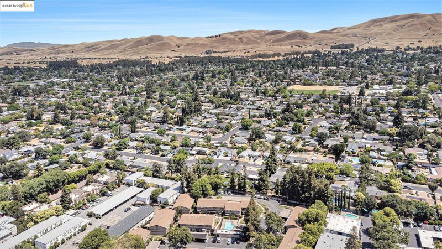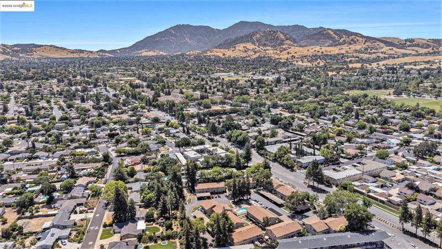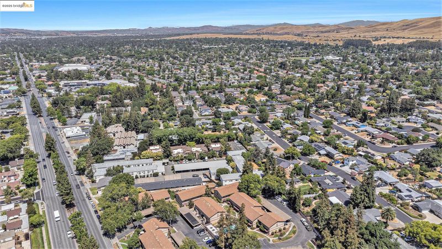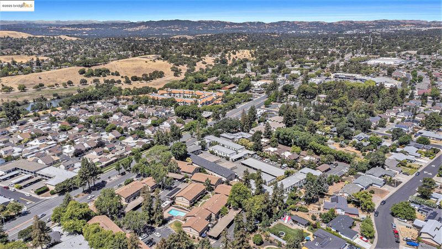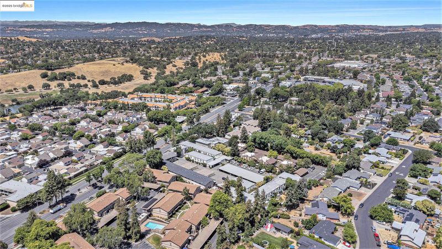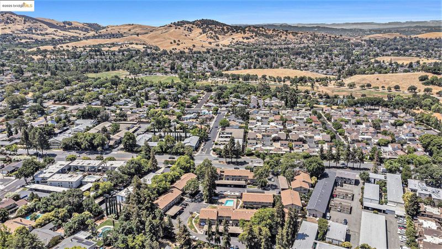
$375,000
1,088
SQ FT
$345
SQ/FT
1563 Parkwood Pl
@ Clayton Rd - Clayton Valley, Concord
- 2 Bed
- 1.5 (1/1) Bath
- 0 Park
- 1,088 sqft
- Concord
-

Discover comfort and convenience in this freshly updated townhome, perfectly nestled at the back of a peaceful, gated community—far from the noise, yet close to everything you need. Step into a bright, inviting interior featuring brand-new carpet throughout and crisp new paint that gives the space a modern, move-in-ready feel. The spacious private patio is perfect for morning coffee or evening gatherings, complete with an exterior storage shed for added functionality. Your dedicated covered carport is just steps from your front door for ultimate ease. Upgrades like double-pane windows offer energy savings and everyday comfort. Enjoy community amenities including a sparkling heated pool, secure mailboxes, and a laundry room with mobile pay options. Just minutes from the Vineyard Shopping Center, CSU East Bay Concord Campus, Concord Pavilion, scenic trails, and vibrant parks—including walkable Newhall Community Park. A quick drive gets you to downtown Concord, Clayton, Walnut Creek, and BART. With new dining hotspots popping up nearby, this home has the perfect mix of serenity, style, and city access!
- Current Status
- New
- Original Price
- $375,000
- List Price
- $375,000
- On Market Date
- Jun 26, 2025
- Property Type
- Condominium
- D/N/S
- Clayton Valley
- Zip Code
- 94521
- MLS ID
- 41102776
- APN
- 1163300435
- Year Built
- 1978
- Stories in Building
- 2
- Possession
- Close Of Escrow
- Data Source
- MAXEBRDI
- Origin MLS System
- DELTA
Silverwood Elementary School
Public K-5 Elementary
Students: 505 Distance: 0.4mi
Mountain View Elementary School
Public K-5 Elementary
Students: 345 Distance: 0.6mi
Ygnacio Valley Christian School
Private PK-8 Elementary, Religious, Coed
Students: 120 Distance: 0.6mi
Clayton Valley Charter High
Charter 9-12 Secondary
Students: 2196 Distance: 0.9mi
Rocketship Futuro Academy
Charter K-5
Students: 424 Distance: 1.0mi
Wood-Rose College Preparatory
Private 9-12 Religious, Nonprofit
Students: NA Distance: 1.0mi
- Bed
- 2
- Bath
- 1.5 (1/1)
- Parking
- 0
- Carport
- SQ FT
- 1,088
- SQ FT Source
- Public Records
- Pool Info
- In Ground, Community
- Kitchen
- Dishwasher, Electric Range, Microwave, Free-Standing Range, Refrigerator, Breakfast Bar, Laminate Counters, Electric Range/Cooktop, Disposal, Range/Oven Free Standing
- Cooling
- Central Air
- Disclosures
- Other - Call/See Agent
- Entry Level
- 1
- Flooring
- Vinyl, Carpet
- Foundation
- Fire Place
- None
- Heating
- Forced Air
- Laundry
- Common Area
- Upper Level
- 2 Bedrooms, 1 Bath
- Main Level
- 0.5 Bath, No Steps to Entry, Main Entry
- Possession
- Close Of Escrow
- Architectural Style
- Traditional
- Construction Status
- Existing
- Location
- Level, Zero Lot Line
- Roof
- Composition Shingles
- Water and Sewer
- Public
- Fee
- $495
MLS and other Information regarding properties for sale as shown in Theo have been obtained from various sources such as sellers, public records, agents and other third parties. This information may relate to the condition of the property, permitted or unpermitted uses, zoning, square footage, lot size/acreage or other matters affecting value or desirability. Unless otherwise indicated in writing, neither brokers, agents nor Theo have verified, or will verify, such information. If any such information is important to buyer in determining whether to buy, the price to pay or intended use of the property, buyer is urged to conduct their own investigation with qualified professionals, satisfy themselves with respect to that information, and to rely solely on the results of that investigation.
School data provided by GreatSchools. School service boundaries are intended to be used as reference only. To verify enrollment eligibility for a property, contact the school directly.
