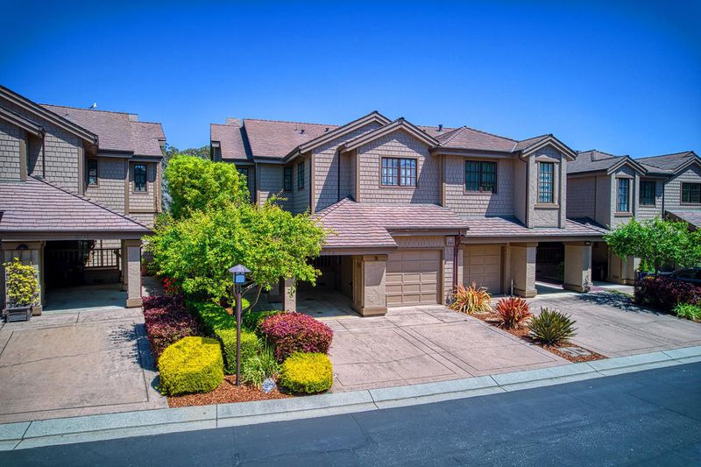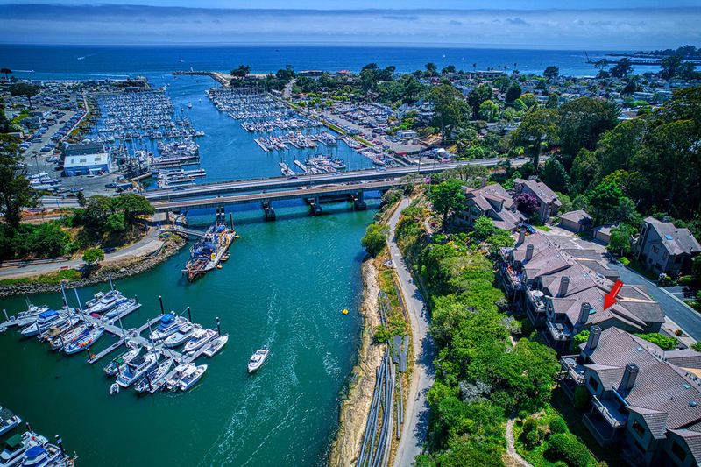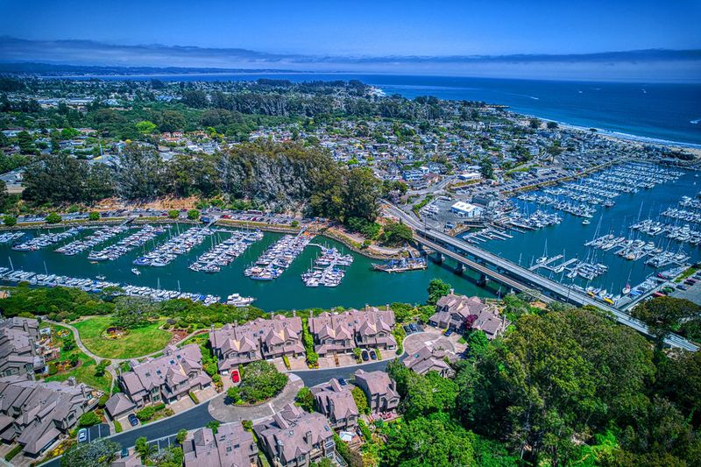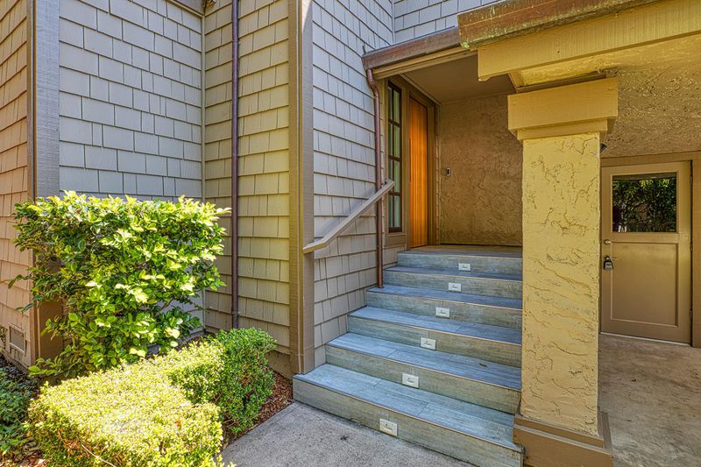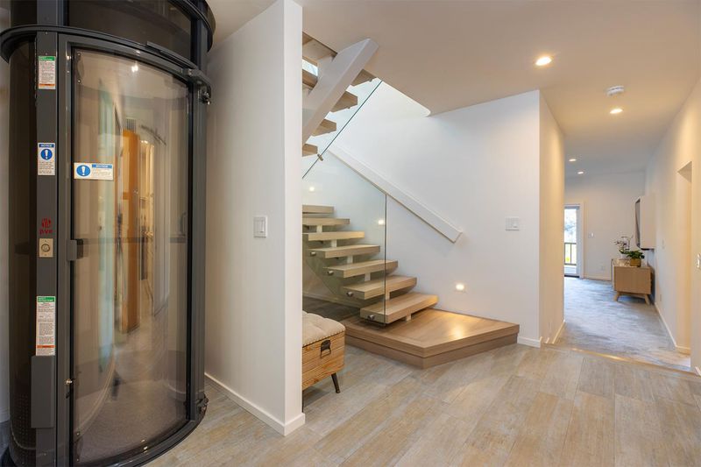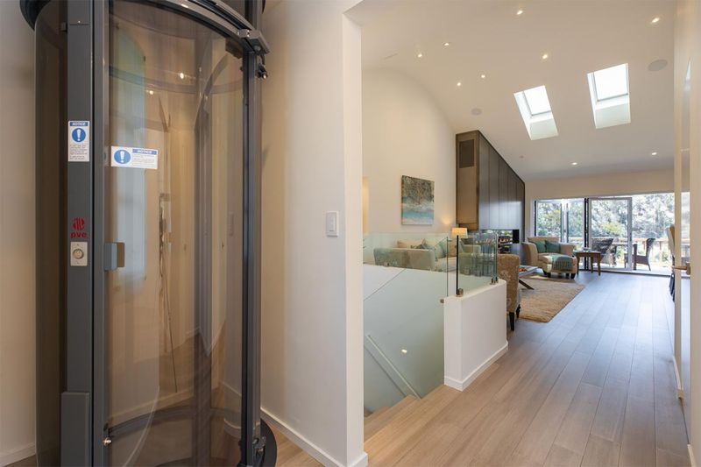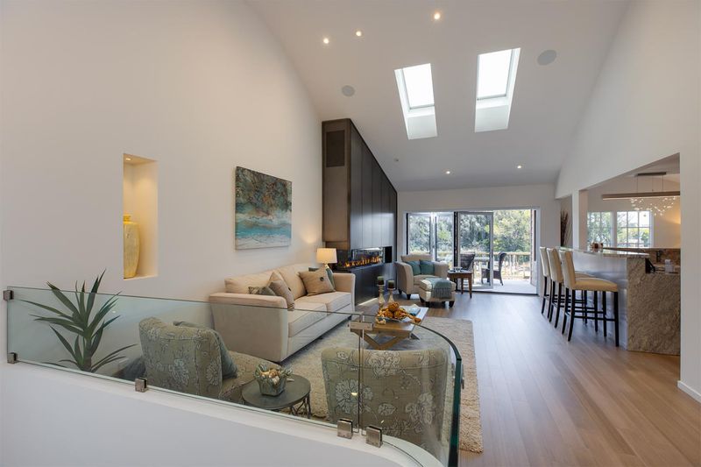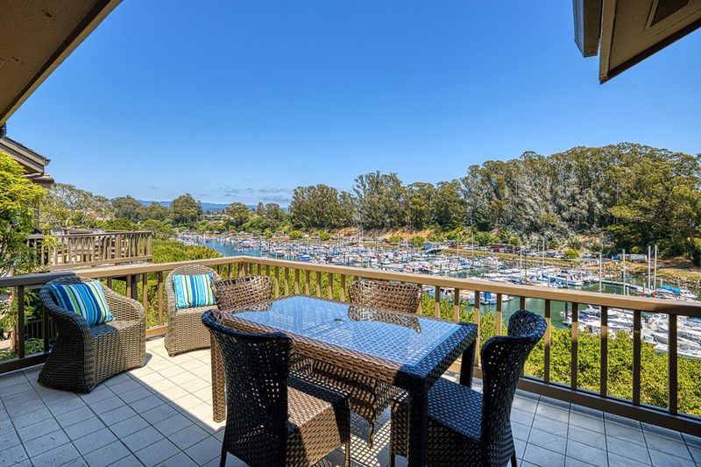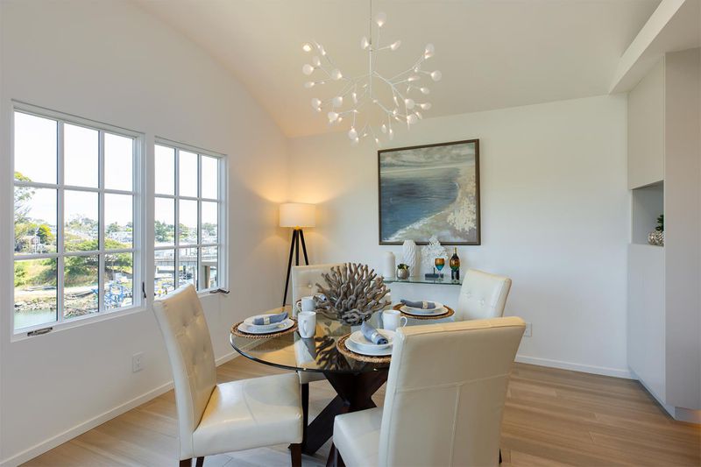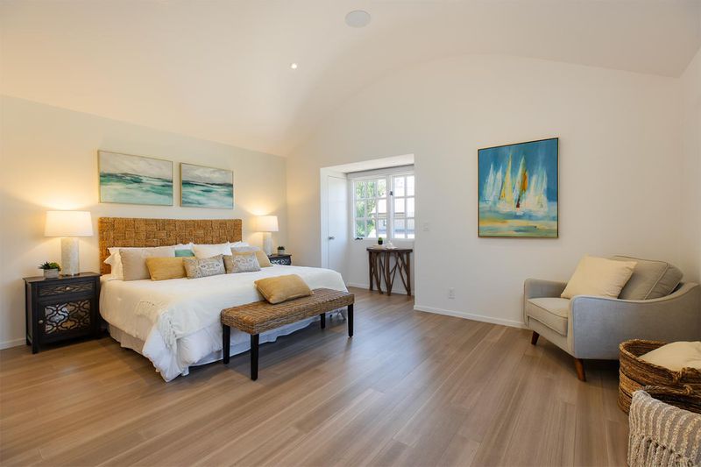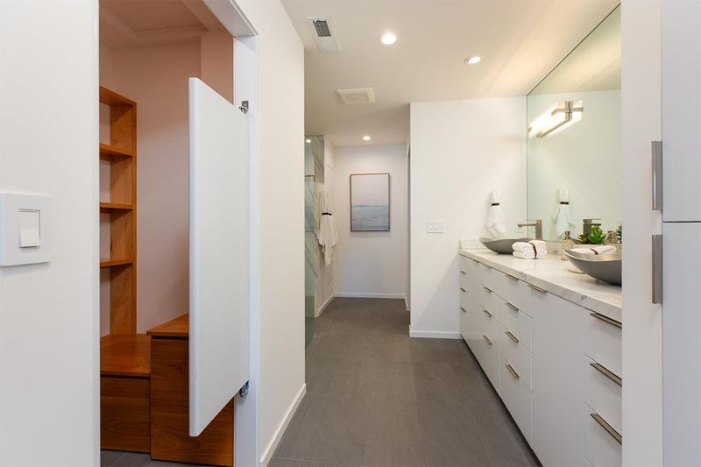 Price Reduced
Price Reduced
$2,398,000
2,256
SQ FT
$1,063
SQ/FT
92 Frederick Street, #A
@ Soquel Drive - 42 - East Santa Cruz, Santa Cruz
- 2 Bed
- 3 (2/1) Bath
- 5 Park
- 2,256 sqft
- SANTA CRUZ
-

Overlooking the upper harbor, with views out to the Monterey Bay. A private, gated community. This larger end unit has been completely transformed with a high-end, extensive remodel. The home features a living room and dining room with barrel-vaulted ceilings. The entry has an elevator, taking you to the second floor. Enhanced with multifold patio doors, skylights, and a linear gas fireplace. The Chef's kitchen has Wolf appliances, a built in Miele Coffee System, a motorized, drop-down TV, concealed in the ceiling when not in use. There are custom cabinets and lighting, the Bosh refrigerator has a wine cooler. The home is set up with a Sonos sound system. The primary suite has been enhanced with an expanded bathroom with a walk in closet and heated floor. The third bedroom has been converted to a family room and office space with its own terrace. The office has built in ring lights for zoom calls. Garage and three other parking spaces. Tesla electric car charger in the carport. Garage has a remote operated privacy screen. Circulating hot water pump. Leave the world behind and enjoy your private paradise with morning sunshine and beautiful sunsets. Enjoy front row seats to the annual Lighted Boat Parade, along with having a pathway, out the back door, to the harbor and the beach.
- Days on Market
- 79 days
- Current Status
- Active
- Original Price
- $2,698,000
- List Price
- $2,398,000
- On Market Date
- Jun 10, 2025
- Property Type
- Townhouse
- Area
- 42 - East Santa Cruz
- Zip Code
- 95062
- MLS ID
- ML82010506
- APN
- 011-171-68-000
- Year Built
- 1989
- Stories in Building
- 2
- Possession
- Unavailable
- Data Source
- MLSL
- Origin MLS System
- MLSListings, Inc.
French Unlimited
Private 7-12
Students: NA Distance: 0.3mi
Gault Elementary School
Public K-5 Elementary
Students: 342 Distance: 0.6mi
Santa Cruz Children's School
Private K-6 Elementary, Coed
Students: 43 Distance: 0.7mi
Merit Academy
Private 9-12 Secondary, Coed
Students: 24 Distance: 0.8mi
Alternative Family Education School
Public K-12 Alternative
Students: 112 Distance: 1.0mi
Bay School, The
Private K-12 Nonprofit
Students: 43 Distance: 1.0mi
- Bed
- 2
- Bath
- 3 (2/1)
- Bidet, Double Sinks, Full on Ground Floor, Primary - Stall Shower(s), Shower and Tub, Tile, Updated Bath
- Parking
- 5
- Attached Garage, Covered Parking
- SQ FT
- 2,256
- SQ FT Source
- Unavailable
- Lot SQ FT
- 2,352.0
- Lot Acres
- 0.053994 Acres
- Kitchen
- Cooktop - Electric, Dishwasher, Garbage Disposal, Oven - Electric, Refrigerator
- Cooling
- None
- Dining Room
- Breakfast Bar, Formal Dining Room
- Disclosures
- Natural Hazard Disclosure
- Family Room
- No Family Room
- Flooring
- Carpet, Laminate
- Foundation
- Concrete Perimeter
- Fire Place
- Gas Burning, Living Room
- Heating
- Central Forced Air, Fireplace
- Laundry
- In Utility Room, Tub / Sink, Washer / Dryer
- Views
- Marina, Ocean
- * Fee
- $997
- Name
- Heritage Landing Home Owners Association
- *Fee includes
- Common Area Electricity, Exterior Painting, Fencing, Garbage, Maintenance - Common Area, Maintenance - Exterior, Maintenance - Road, Management Fee, Roof, and Water / Sewer
MLS and other Information regarding properties for sale as shown in Theo have been obtained from various sources such as sellers, public records, agents and other third parties. This information may relate to the condition of the property, permitted or unpermitted uses, zoning, square footage, lot size/acreage or other matters affecting value or desirability. Unless otherwise indicated in writing, neither brokers, agents nor Theo have verified, or will verify, such information. If any such information is important to buyer in determining whether to buy, the price to pay or intended use of the property, buyer is urged to conduct their own investigation with qualified professionals, satisfy themselves with respect to that information, and to rely solely on the results of that investigation.
School data provided by GreatSchools. School service boundaries are intended to be used as reference only. To verify enrollment eligibility for a property, contact the school directly.
