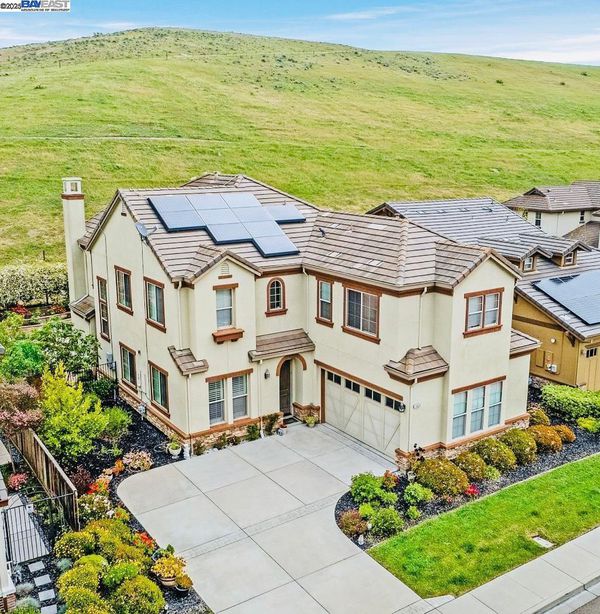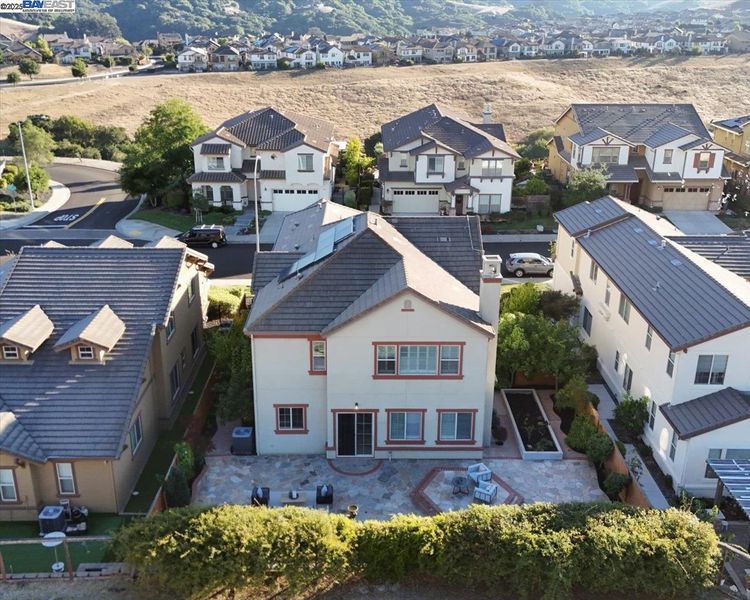
$2,499,888
3,699
SQ FT
$676
SQ/FT
7829 Ridgeline Place
@ Marshall Canyon - Schaefer Ranch, Dublin
- 5 Bed
- 4.5 (4/1) Bath
- 2 Park
- 3,699 sqft
- Dublin
-

-
Sat Aug 23, 1:00 pm - 4:00 pm
MUST SHOW!!
-
Sun Aug 24, 1:00 pm - 4:00 pm
MUST SEE!!
Welcome to this beautifully appointed two-story home where comfort meets sophistication! Featuring 5 spacious bedrooms and 4.5 bathrooms, this residence offers generous living space, thoughtful design, and no rear neighbors for added privacy. Enjoy elegant touches like formal living and dining rooms, and a large open-concept kitchen/family room with center island—ideal for entertaining. Powered by Tesla solar panels. The first floor includes a spacious guest suite with full bath, an additional half bath, freshly painted interiors and cabinets, engineered hardwood floors, and new carpet upstairs for a fresh, modern feel. Upstairs offers oversized bedrooms, a spacious loft, and a luxurious primary suite with mountain views and a walk-in closet with custom cabinetry. Step outside to a private backyard oasis with custom-laid flagstone, raised seating, mature fruit trees (fig, apricot, grape, orange, plum, apple, apple-pear), and a garden bed. Close to 580/680, BART, shopping, dining, parks, and trails—ideal for commuters and nature lovers alike. Open House Sat. 8/23 & Sun. 8/24 1-4pm
- Current Status
- New
- Original Price
- $2,499,888
- List Price
- $2,499,888
- On Market Date
- Aug 21, 2025
- Property Type
- Detached
- D/N/S
- Schaefer Ranch
- Zip Code
- 94568
- MLS ID
- 41108919
- APN
- 941283412
- Year Built
- 2011
- Stories in Building
- 2
- Possession
- Close Of Escrow
- Data Source
- MAXEBRDI
- Origin MLS System
- BAY EAST
Valley Christian Elementary School
Private K-5 Elementary, Religious, Nonprofit
Students: 282 Distance: 1.1mi
Valley Christian Middle School & High School
Private 6-12 Combined Elementary And Secondary, Religious, Coed
Students: 686 Distance: 1.1mi
Learn And Play Montessori School
Private PK-1 Montessori, Coed
Students: 80 Distance: 1.9mi
St. Raymond
Private K-8 Elementary, Religious, Coed
Students: 300 Distance: 1.9mi
Dublin Elementary School
Public K-5 Elementary, Yr Round
Students: 878 Distance: 2.1mi
Country Club Elementary School
Public K-5 Elementary
Students: 552 Distance: 2.4mi
- Bed
- 5
- Bath
- 4.5 (4/1)
- Parking
- 2
- Detached, Garage Door Opener
- SQ FT
- 3,699
- SQ FT Source
- Public Records
- Lot SQ FT
- 7,294.0
- Lot Acres
- 0.16 Acres
- Pool Info
- None
- Kitchen
- Dishwasher, Double Oven, Gas Water Heater, Water Softener, Breakfast Nook, Counter - Solid Surface, Eat-in Kitchen, Disposal
- Cooling
- Central Air
- Disclosures
- Nat Hazard Disclosure
- Entry Level
- Exterior Details
- Dog Run, Landscape Back, Landscape Front
- Flooring
- Tile, Carpet, Engineered Wood
- Foundation
- Fire Place
- Family Room
- Heating
- Forced Air
- Laundry
- Laundry Room
- Upper Level
- 4 Bedrooms, Loft
- Main Level
- 1 Bedroom, 1.5 Baths, Main Entry
- Views
- Park/Greenbelt, Hills
- Possession
- Close Of Escrow
- Architectural Style
- Mediterranean
- Non-Master Bathroom Includes
- Tub
- Construction Status
- Existing
- Additional Miscellaneous Features
- Dog Run, Landscape Back, Landscape Front
- Location
- Premium Lot, Landscaped
- Roof
- Tile
- Water and Sewer
- Public
- Fee
- $115
MLS and other Information regarding properties for sale as shown in Theo have been obtained from various sources such as sellers, public records, agents and other third parties. This information may relate to the condition of the property, permitted or unpermitted uses, zoning, square footage, lot size/acreage or other matters affecting value or desirability. Unless otherwise indicated in writing, neither brokers, agents nor Theo have verified, or will verify, such information. If any such information is important to buyer in determining whether to buy, the price to pay or intended use of the property, buyer is urged to conduct their own investigation with qualified professionals, satisfy themselves with respect to that information, and to rely solely on the results of that investigation.
School data provided by GreatSchools. School service boundaries are intended to be used as reference only. To verify enrollment eligibility for a property, contact the school directly.






























































