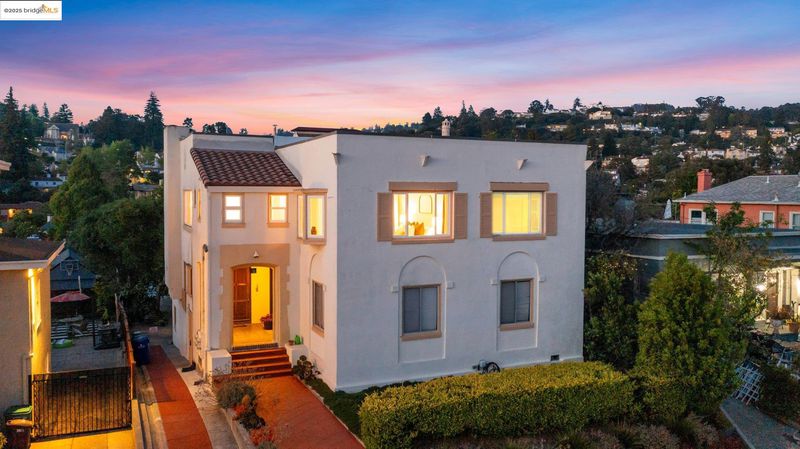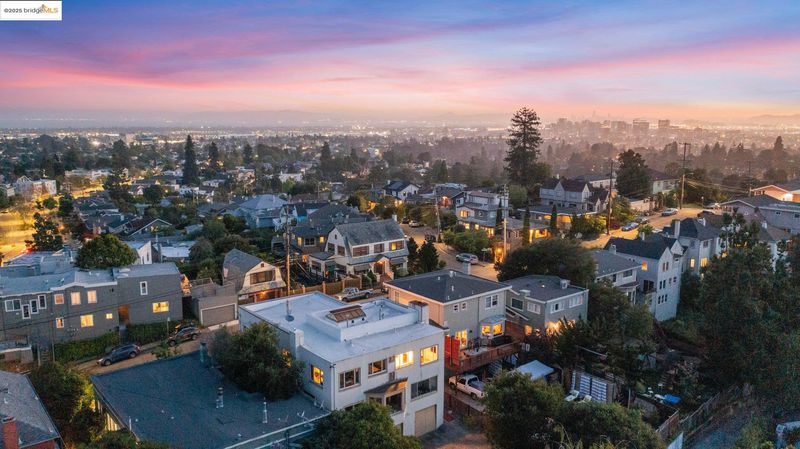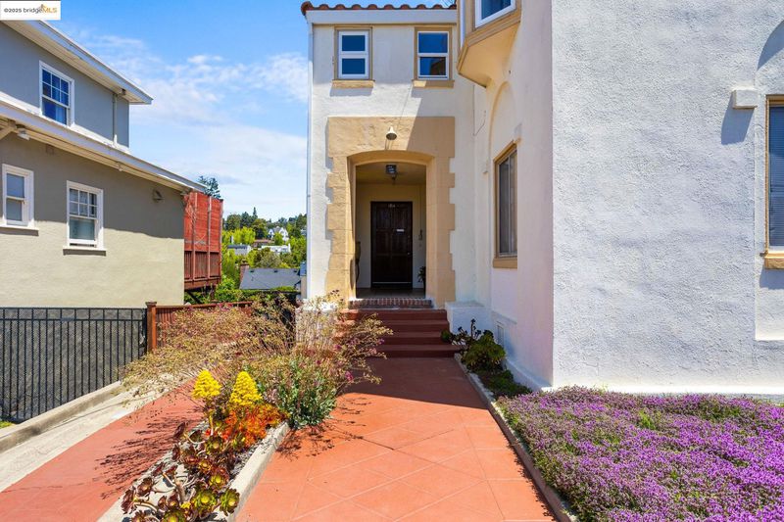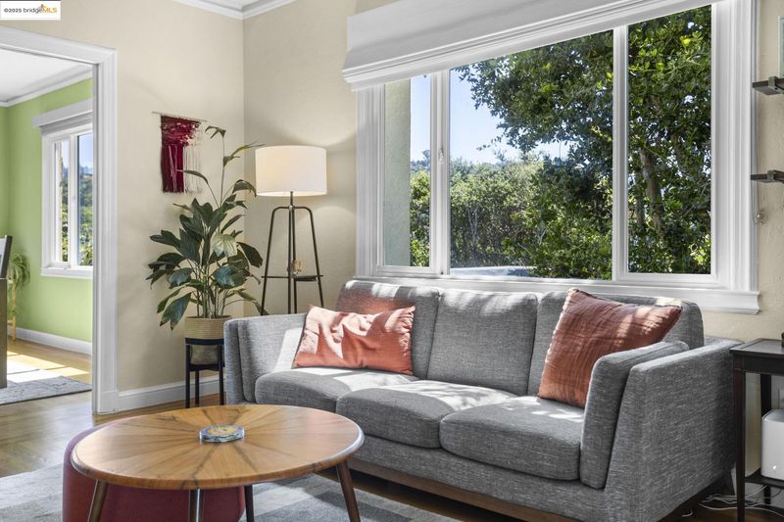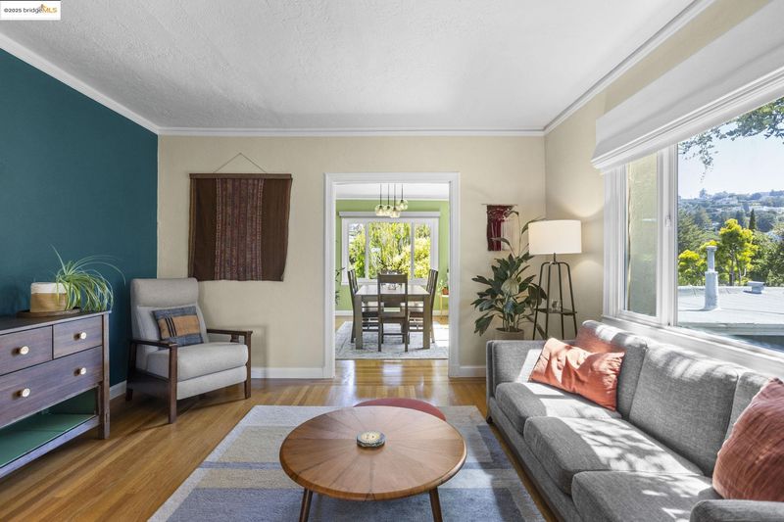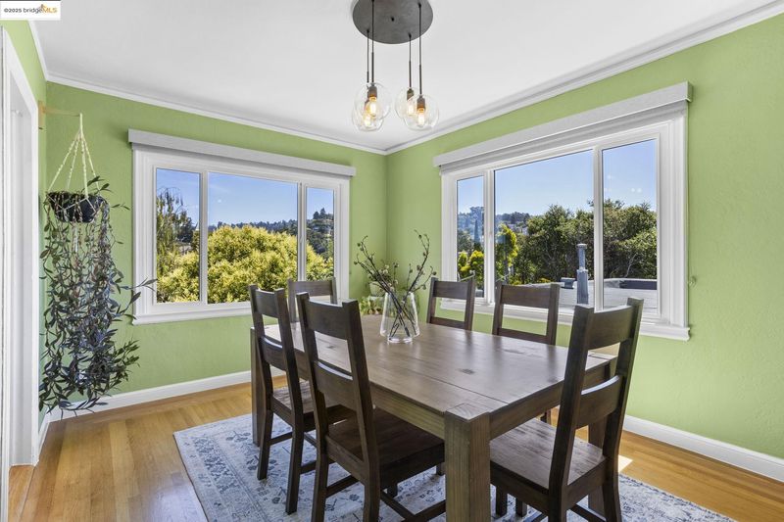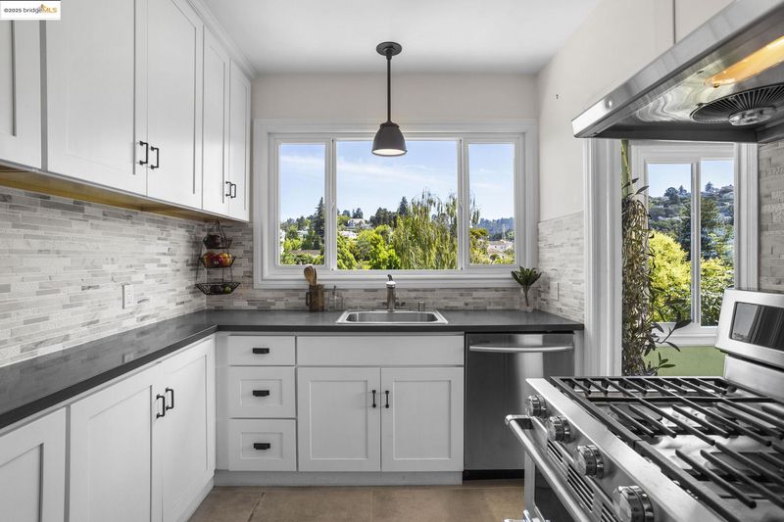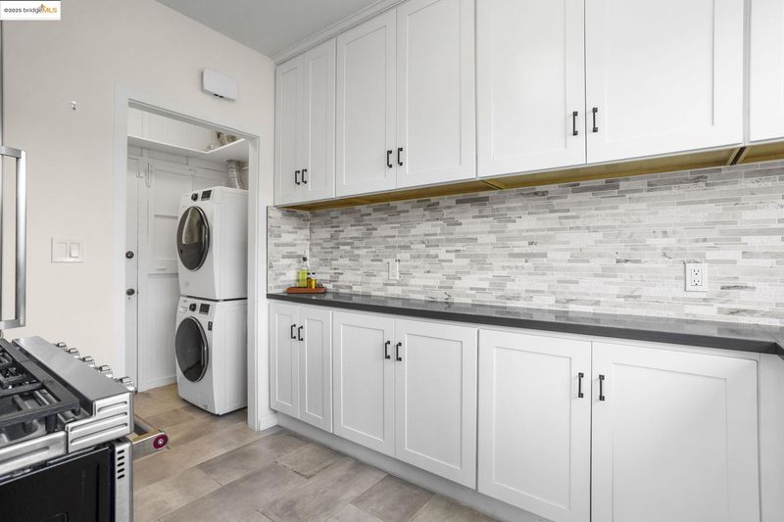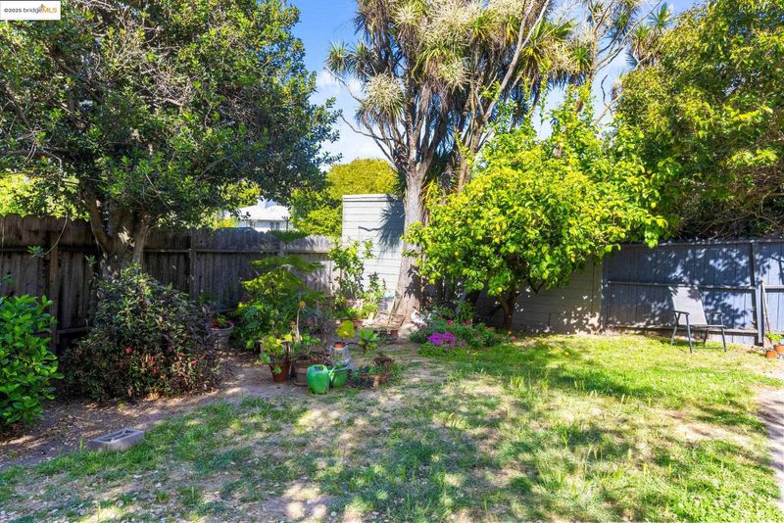
$675,000
913
SQ FT
$739
SQ/FT
1222 Hollywood Ave
@ Park Blvd - Upper Glenview, Oakland
- 1 Bed
- 1 Bath
- 1 Park
- 913 sqft
- Oakland
-

-
Sun Jun 29, 2:00 pm - 4:00 pm
Hosted!
-
Mon Jun 30, 10:30 am - 1:00 pm
Hosted!
This chic and spacious one-bedroom, one-bath condo is perched above the city, offering serene hillside vistas and a peek of the Bay. One of just three units, it boasts a private entrance, its own oversized garage, in-unit laundry, and shared storage space. With a self-managed HOA and low monthly dues, it’s an ideal blend of comfort and independence. Inside, you’ll find generous rooms, hardwood floors, and abundant natural light throughout. The kitchen is stylishly updated with quartz countertops, a marble backsplash, stainless steel appliances, and new flooring. Dual-pane energy-efficient windows have been installed throughout the unit for comfort and efficiency. Garden enthusiasts will love the opportunity to dig in—residents enjoy access to both the shared front and backyard spaces. Commuting is a breeze with easy access to casual carpool, the Transbay Bus to downtown SF and Salesforce Tower, plus proximity to Highway 13 and 580. Just a short walk to Park Boulevard’s cafes, dining, and local favorites—or hop over to Montclair Village or Rocky’s Market for food trucks, Art Walks, and community events. For outdoor lovers, nearby hiking and biking trails at Sausal Creek offer the perfect weekend escape.
- Current Status
- New
- Original Price
- $675,000
- List Price
- $675,000
- On Market Date
- Jun 28, 2025
- Property Type
- Condominium
- D/N/S
- Upper Glenview
- Zip Code
- 94602
- MLS ID
- 41103078
- APN
- 2460766
- Year Built
- 1922
- Stories in Building
- 2
- Possession
- Seller Rent Back
- Data Source
- MAXEBRDI
- Origin MLS System
- Bridge AOR
Corpus Christi Elementary School
Private K-8 Elementary, Religious, Coed
Students: 270 Distance: 0.2mi
Glenview Elementary School
Public K-5 Elementary
Students: 465 Distance: 0.5mi
Zion Lutheran School
Private K-8 Elementary, Religious, Core Knowledge
Students: 65 Distance: 0.5mi
The Renaissance School
Private PK-8 Montessori, Elementary, Coed
Students: 154 Distance: 0.6mi
The Renaissance International School
Private K-9
Students: 79 Distance: 0.6mi
Crocker Highlands Elementary School
Public K-5 Elementary
Students: 466 Distance: 0.6mi
- Bed
- 1
- Bath
- 1
- Parking
- 1
- Attached
- SQ FT
- 913
- SQ FT Source
- Public Records
- Lot SQ FT
- 6,380.0
- Lot Acres
- 0.15 Acres
- Pool Info
- None
- Kitchen
- Dishwasher, Gas Range, Stone Counters, Gas Range/Cooktop
- Cooling
- None
- Disclosures
- None
- Entry Level
- 2
- Exterior Details
- Back Yard
- Flooring
- Hardwood Flrs Throughout
- Foundation
- Fire Place
- None
- Heating
- Forced Air
- Laundry
- In Unit
- Main Level
- 1 Bedroom
- Possession
- Seller Rent Back
- Architectural Style
- Traditional
- Construction Status
- Existing
- Additional Miscellaneous Features
- Back Yard
- Location
- Back Yard
- Roof
- Unknown
- Water and Sewer
- Public
- Fee
- $347
MLS and other Information regarding properties for sale as shown in Theo have been obtained from various sources such as sellers, public records, agents and other third parties. This information may relate to the condition of the property, permitted or unpermitted uses, zoning, square footage, lot size/acreage or other matters affecting value or desirability. Unless otherwise indicated in writing, neither brokers, agents nor Theo have verified, or will verify, such information. If any such information is important to buyer in determining whether to buy, the price to pay or intended use of the property, buyer is urged to conduct their own investigation with qualified professionals, satisfy themselves with respect to that information, and to rely solely on the results of that investigation.
School data provided by GreatSchools. School service boundaries are intended to be used as reference only. To verify enrollment eligibility for a property, contact the school directly.
