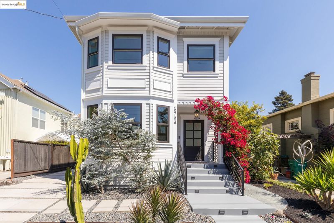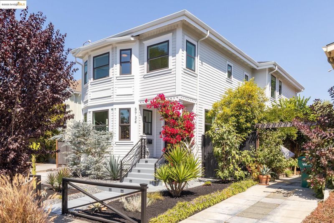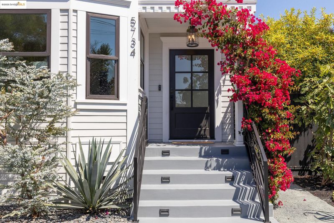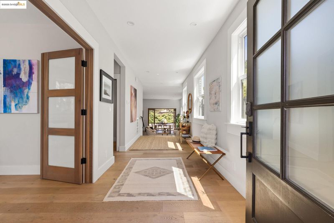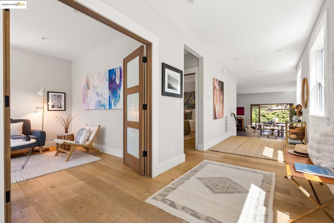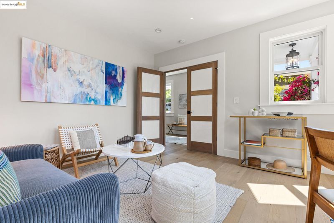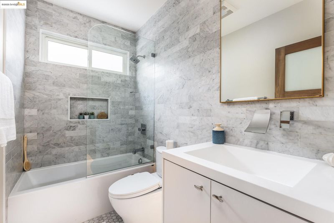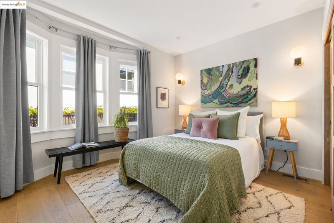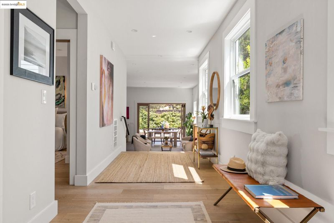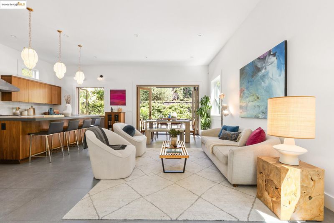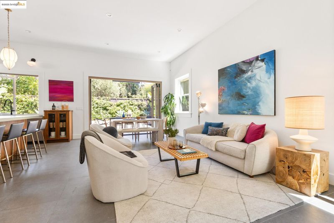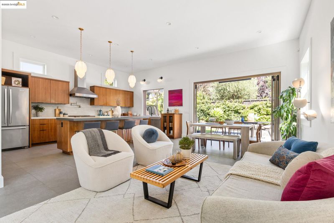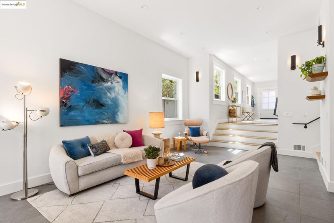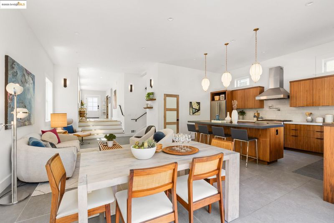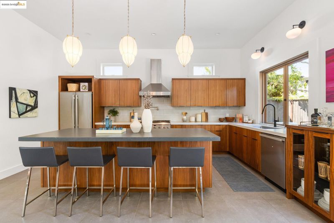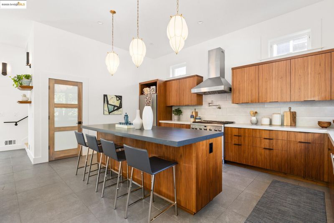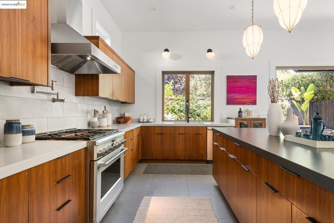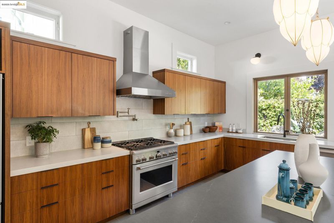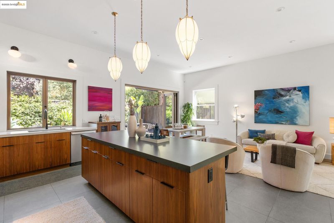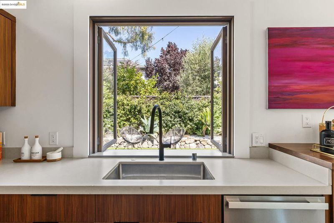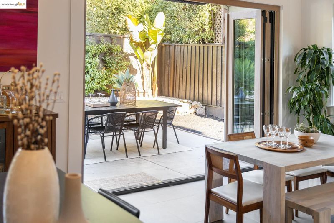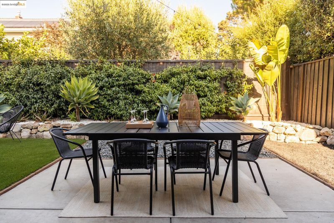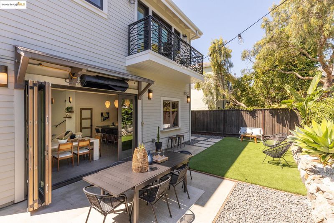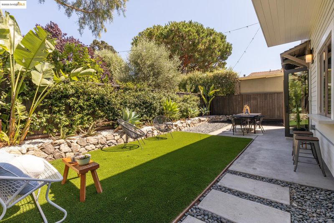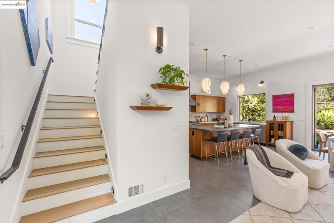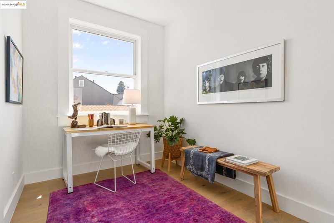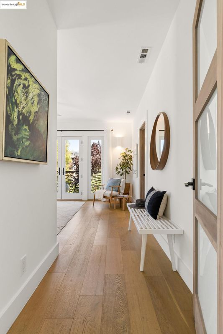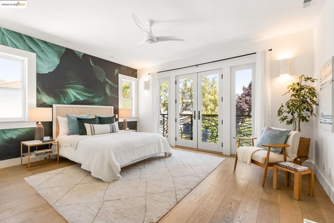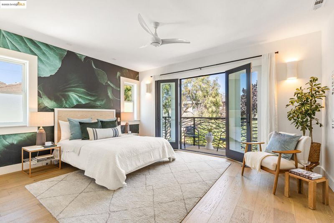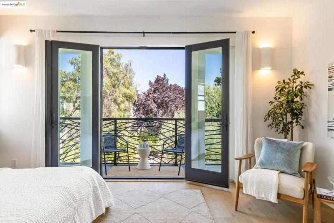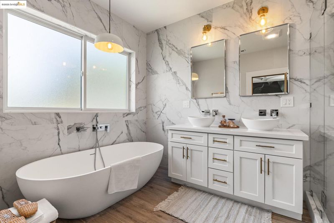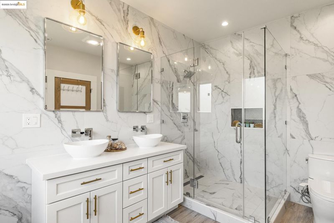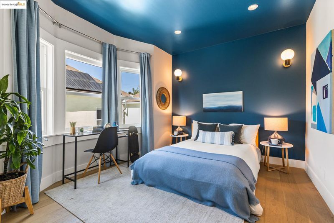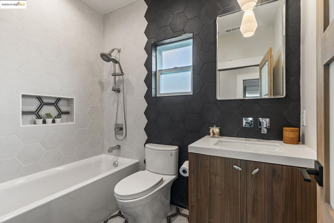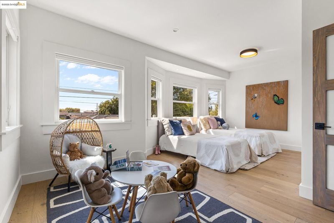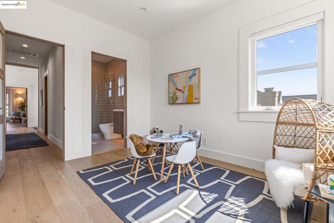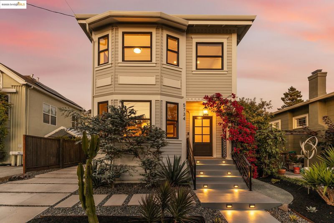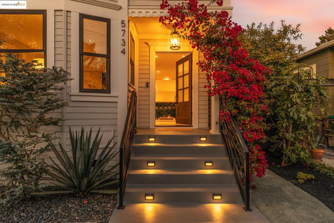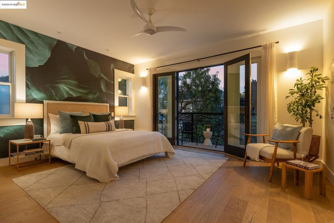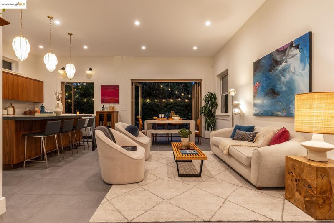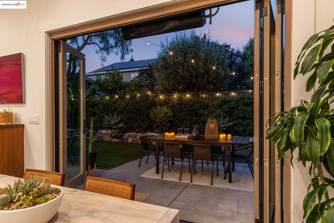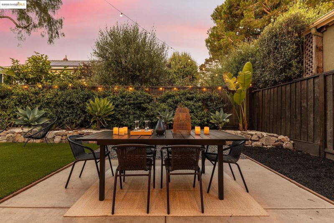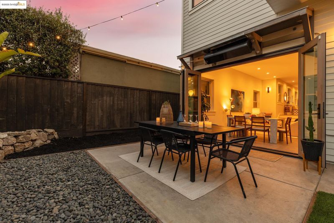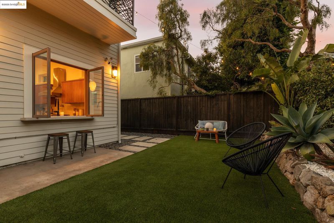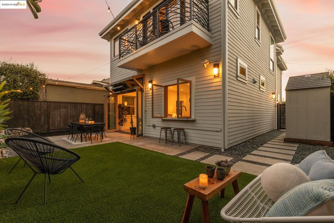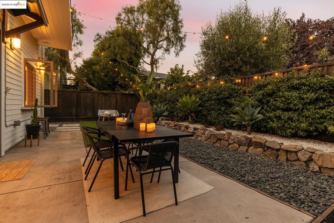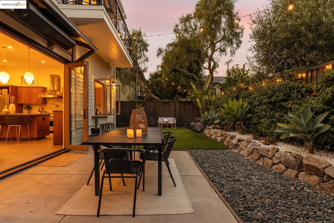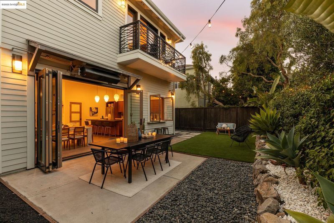
$1,695,000
2,578
SQ FT
$657
SQ/FT
5734 Maccall St
@ 58th - North Oakland, Oakland
- 4 Bed
- 4 Bath
- 0 Park
- 2,578 sqft
- Oakland
-

Welcome to this reimagined and remodeled home where stunning curb appeal meets sleek, high-end interiors. Modern landscaping, crisp white trim, bold black windows, and blooming bougainvillea set the stage. Inside, wide-plank wood floors, curated lighting, and designer finishes flow throughout. A sun-filled den and main-level bedroom and bath lead to a dramatic great room with soaring ceilings. The chef’s kitchen features a central island for gathering, high end appliances, walk-in pantry, and two bifold doors which completely opens up the home to the landscaped backyard. Upstairs, you will find three bedrooms including a luxurious primary suite with balcony, walk-in closet, and spa bath with a huge designer soaking tub. Conveniently located close-by is a gracious bedroom, fun bath and another oversized en-suite room. A flexible alcove is ideal for a home-gym, office, play space or reading nook. Grand laundry room with so much storage! Detached storage shed and bike shed, EV charger, Nest thermostat and newer systems throughout. Fabulous North Oakland neighborhood with so much to offer: Bushrod and Dover Parks minutes away, trendy Temescal and Rockridge shops/restaurants, Whole Foods and BART! What more could you ask for!
- Current Status
- New
- Original Price
- $1,695,000
- List Price
- $1,695,000
- On Market Date
- Sep 3, 2025
- Property Type
- Detached
- D/N/S
- North Oakland
- Zip Code
- 94609
- MLS ID
- 41110194
- APN
- 15127826
- Year Built
- 1912
- Stories in Building
- 2
- Possession
- Close Of Escrow
- Data Source
- MAXEBRDI
- Origin MLS System
- Bridge AOR
Sankofa Academy
Public PK-5 Elementary
Students: 189 Distance: 0.3mi
Shelton's Primary Education Center
Private PK-5 Elementary, Nonprofit
Students: 100 Distance: 0.4mi
American International Montessori School
Private K-6
Students: 57 Distance: 0.4mi
Hillview Christian Academy
Private K-12 Religious, Coed
Students: NA Distance: 0.6mi
Peralta Elementary School
Public K-5 Elementary
Students: 331 Distance: 0.6mi
Oakland International High School
Public 9-12 Alternative
Students: 369 Distance: 0.7mi
- Bed
- 4
- Bath
- 4
- Parking
- 0
- Off Street
- SQ FT
- 2,578
- SQ FT Source
- Measured
- Lot SQ FT
- 3,640.0
- Lot Acres
- 0.08 Acres
- Pool Info
- None
- Kitchen
- Dishwasher, Range, Refrigerator, Self Cleaning Oven, Dryer, Washer, Tankless Water Heater, Counter - Solid Surface, Eat-in Kitchen, Disposal, Kitchen Island, Pantry, Range/Oven Built-in, Self-Cleaning Oven, Updated Kitchen
- Cooling
- None
- Disclosures
- Other - Call/See Agent
- Entry Level
- Exterior Details
- Garden, Back Yard, Front Yard, Garden/Play, Storage, Landscape Back, Landscape Front
- Flooring
- Hardwood
- Foundation
- Fire Place
- None
- Heating
- Zoned, MultiUnits
- Laundry
- Dryer, Laundry Room, Washer
- Upper Level
- 3 Bedrooms, 3 Baths, Primary Bedrm Suite - 1, Laundry Facility, Other
- Main Level
- 1 Bedroom, 1 Bath
- Possession
- Close Of Escrow
- Basement
- Crawl Space
- Architectural Style
- Contemporary
- Non-Master Bathroom Includes
- Updated Baths
- Construction Status
- Existing
- Additional Miscellaneous Features
- Garden, Back Yard, Front Yard, Garden/Play, Storage, Landscape Back, Landscape Front
- Location
- Back Yard
- Roof
- Composition Shingles
- Fee
- Unavailable
MLS and other Information regarding properties for sale as shown in Theo have been obtained from various sources such as sellers, public records, agents and other third parties. This information may relate to the condition of the property, permitted or unpermitted uses, zoning, square footage, lot size/acreage or other matters affecting value or desirability. Unless otherwise indicated in writing, neither brokers, agents nor Theo have verified, or will verify, such information. If any such information is important to buyer in determining whether to buy, the price to pay or intended use of the property, buyer is urged to conduct their own investigation with qualified professionals, satisfy themselves with respect to that information, and to rely solely on the results of that investigation.
School data provided by GreatSchools. School service boundaries are intended to be used as reference only. To verify enrollment eligibility for a property, contact the school directly.
