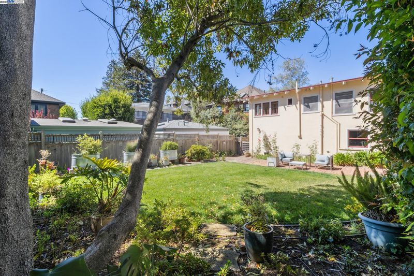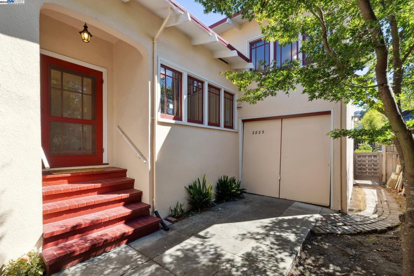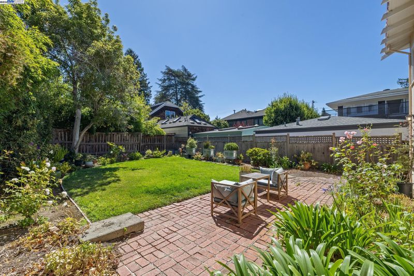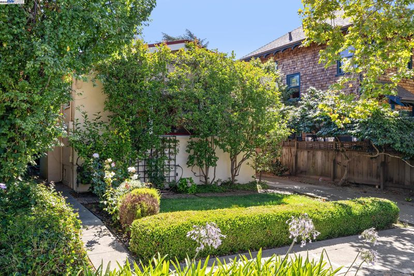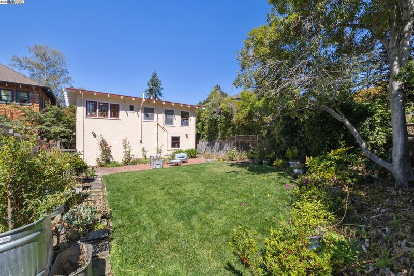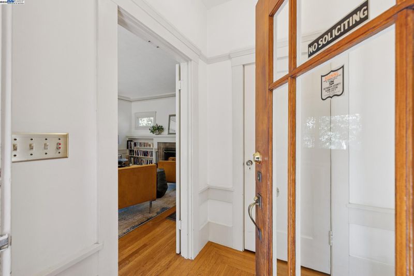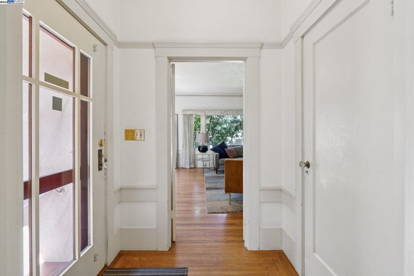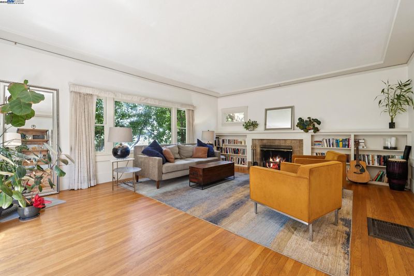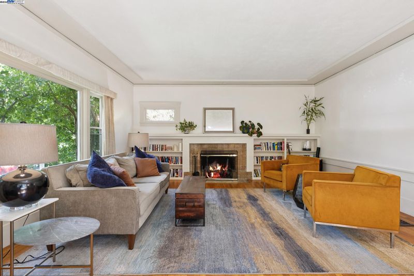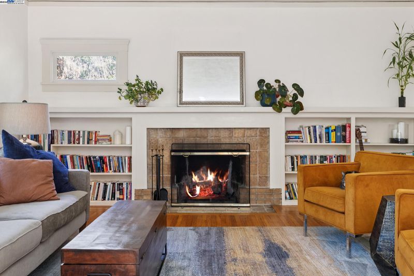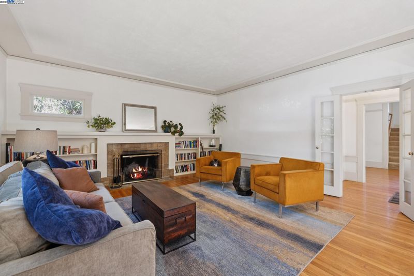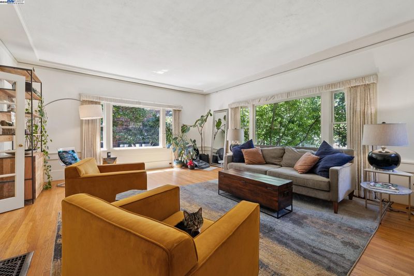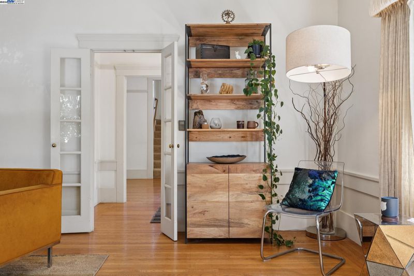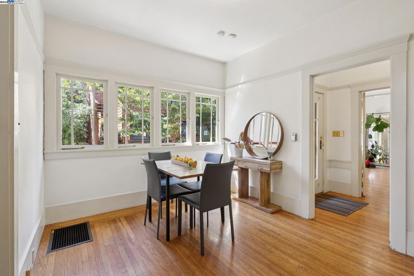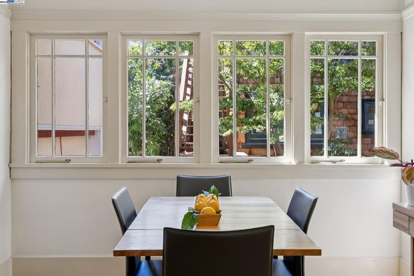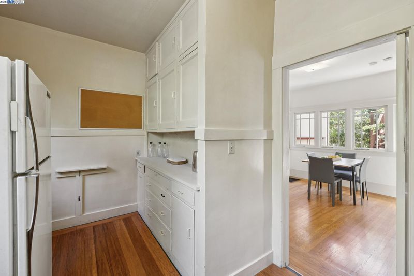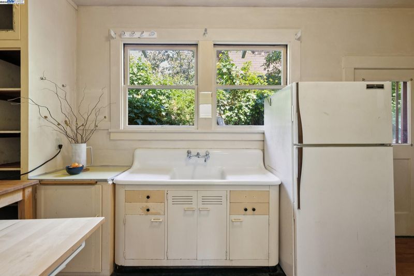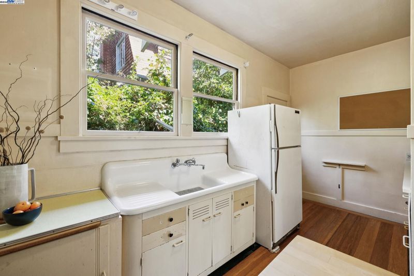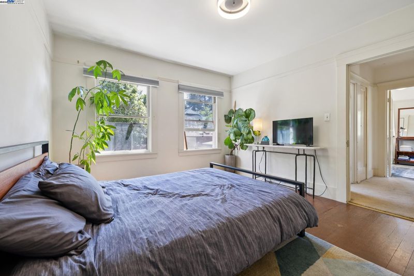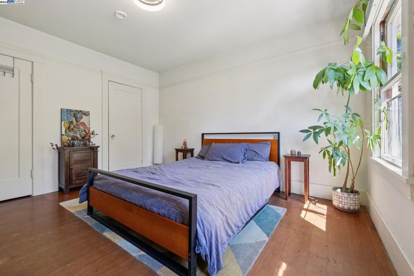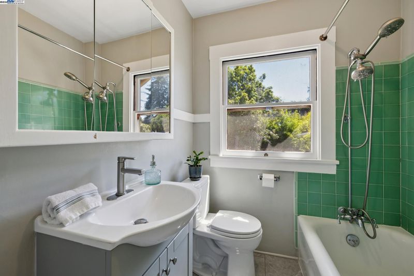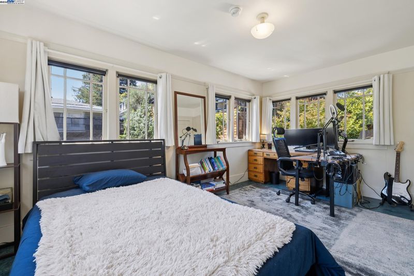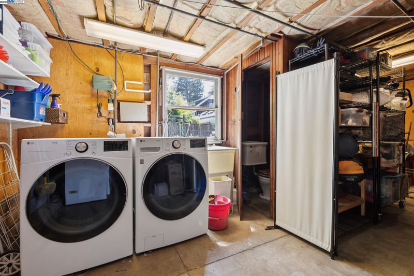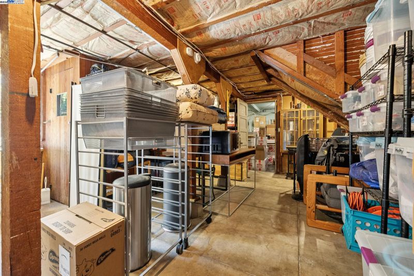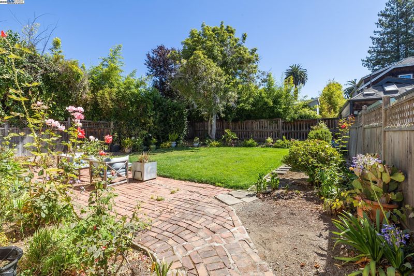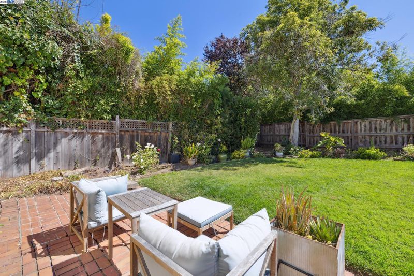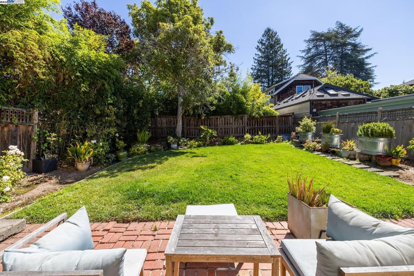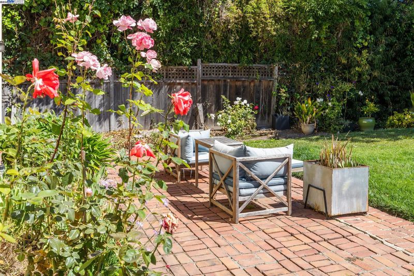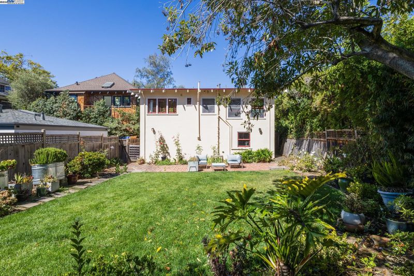
$995,000
1,255
SQ FT
$793
SQ/FT
2825 PIEDMONT AVENUE
@ Russell - North Berkeley, Berkeley
- 2 Bed
- 1.5 (1/1) Bath
- 1 Park
- 1,255 sqft
- Berkeley
-

-
Sat Aug 23, 2:00 pm - 4:00 pm
An Elmwood Gem with Endless Potential
-
Sun Aug 24, 2:00 pm - 4:00 pm
An Elmwood Gem with Endless Potential
An incredible opportunity to own in Berkeley’s coveted Elmwood district, just steps from College Avenue and the world-class dining, shopping, and cultural amenities of the Elmwood and Claremont neighborhoods. This charming 1255 SQFT split-level home offers classic architectural details and a 2BD/1.5BA layout that invites creativity. The foyer opens to a light-filled dining room just off the kitchen. Up a half-flight of stairs, you’ll find two bedrooms and a full bath, while the spacious living room, rich with period character, provides a welcoming centerpiece for gatherings. The kitchen and bath await your inspired remodel, and the attached one-car garage sits at the end of a long driveway for ample parking. A large yard offers room for play, gardening, or potential development. The basement provides valuable storage or expansion potential, and an extra half bathroom. With both sewer lateral and BESO compliance already in place, you can dedicate your investment to the exciting transformations ahead. This is your chance to create something truly special in one of Berkeley’s most sought-after neighborhoods.
- Current Status
- New
- Original Price
- $995,000
- List Price
- $995,000
- On Market Date
- Aug 20, 2025
- Property Type
- Detached
- D/N/S
- North Berkeley
- Zip Code
- 94705
- MLS ID
- 41108766
- APN
- 53169817
- Year Built
- 1922
- Stories in Building
- 2
- Possession
- Close Of Escrow
- Data Source
- MAXEBRDI
- Origin MLS System
- BAY EAST
Emerson Elementary School
Public K-5 Elementary
Students: 320 Distance: 0.2mi
Emerson Elementary School
Public K-5 Elementary
Students: 291 Distance: 0.2mi
East Bay School for Girls
Private K-5 Elementary, All Female, Nonprofit
Students: NA Distance: 0.2mi
Maybeck High School
Private 9-12 Secondary, Coed
Students: 92 Distance: 0.2mi
The Academy
Private K-8 Elementary, Coed
Students: 105 Distance: 0.2mi
John Muir Elementary School
Public K-5 Elementary
Students: 247 Distance: 0.3mi
- Bed
- 2
- Bath
- 1.5 (1/1)
- Parking
- 1
- Attached, Off Street, Parking Spaces, Tandem, Enclosed, Parking Lot, Garage Faces Front
- SQ FT
- 1,255
- SQ FT Source
- Public Records
- Lot SQ FT
- 4,800.0
- Lot Acres
- 0.11 Acres
- Pool Info
- None
- Kitchen
- Gas Range, Plumbed For Ice Maker, Microwave, Refrigerator, Dryer, Washer, Gas Water Heater, Laminate Counters, Counter - Solid Surface, Eat-in Kitchen, Gas Range/Cooktop, Ice Maker Hookup
- Cooling
- None
- Disclosures
- Nat Hazard Disclosure
- Entry Level
- Exterior Details
- Garden, Back Yard, Front Yard, Garden/Play, Sprinklers Automatic, Landscape Back, Landscape Front, Yard Space
- Flooring
- Hardwood, Laminate, Linoleum, Tile, Carpet, Engineered Wood
- Foundation
- Fire Place
- Living Room, Wood Burning
- Heating
- Forced Air, Natural Gas
- Laundry
- Dryer, Gas Dryer Hookup, In Basement, Washer, Sink
- Upper Level
- 2 Bedrooms, 1 Bath
- Main Level
- Main Entry
- Possession
- Close Of Escrow
- Architectural Style
- Craftsman
- Non-Master Bathroom Includes
- Shower Over Tub, Tile, Tub, Window
- Construction Status
- Existing
- Additional Miscellaneous Features
- Garden, Back Yard, Front Yard, Garden/Play, Sprinklers Automatic, Landscape Back, Landscape Front, Yard Space
- Location
- Level, Premium Lot, Back Yard, Front Yard, Landscaped, Private
- Roof
- Composition Shingles
- Water and Sewer
- Public
- Fee
- Unavailable
MLS and other Information regarding properties for sale as shown in Theo have been obtained from various sources such as sellers, public records, agents and other third parties. This information may relate to the condition of the property, permitted or unpermitted uses, zoning, square footage, lot size/acreage or other matters affecting value or desirability. Unless otherwise indicated in writing, neither brokers, agents nor Theo have verified, or will verify, such information. If any such information is important to buyer in determining whether to buy, the price to pay or intended use of the property, buyer is urged to conduct their own investigation with qualified professionals, satisfy themselves with respect to that information, and to rely solely on the results of that investigation.
School data provided by GreatSchools. School service boundaries are intended to be used as reference only. To verify enrollment eligibility for a property, contact the school directly.
