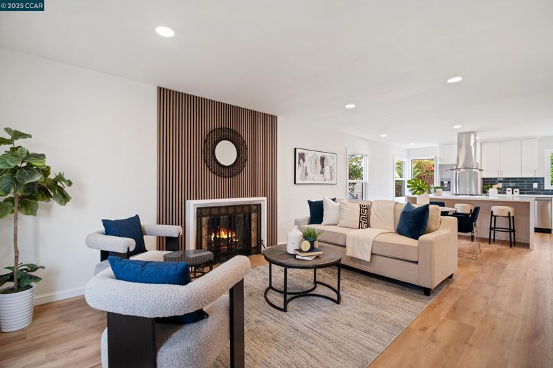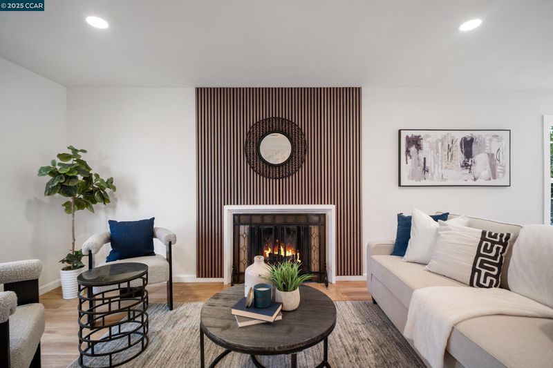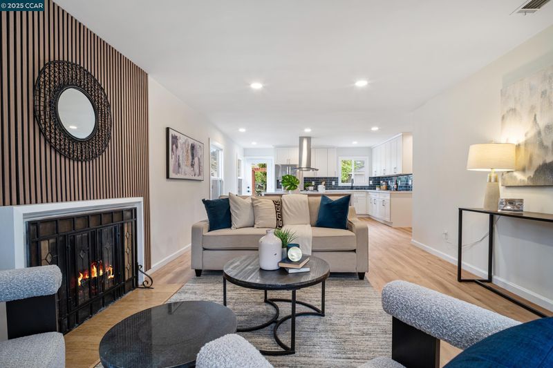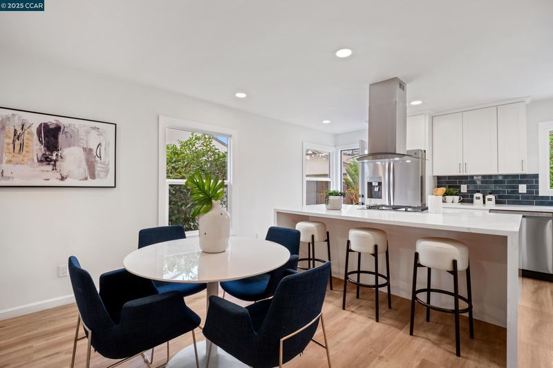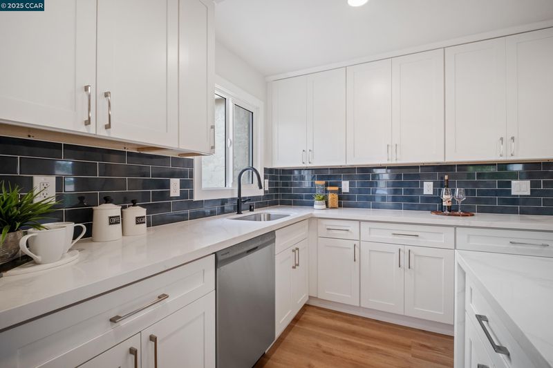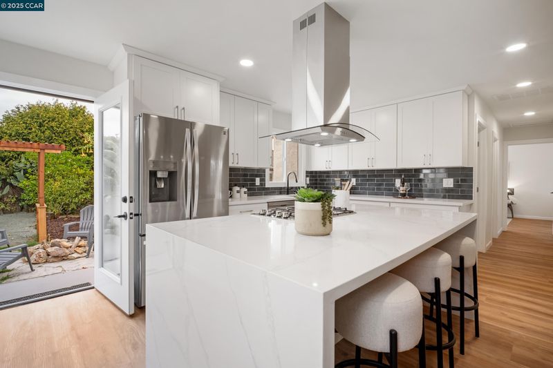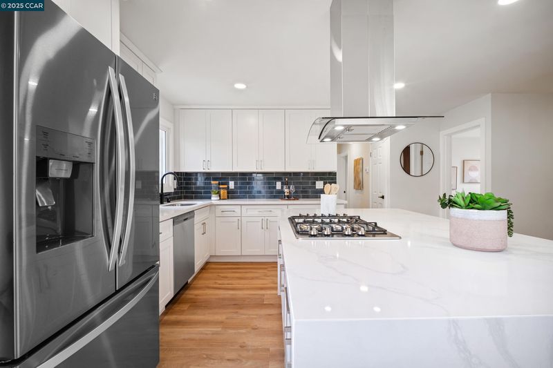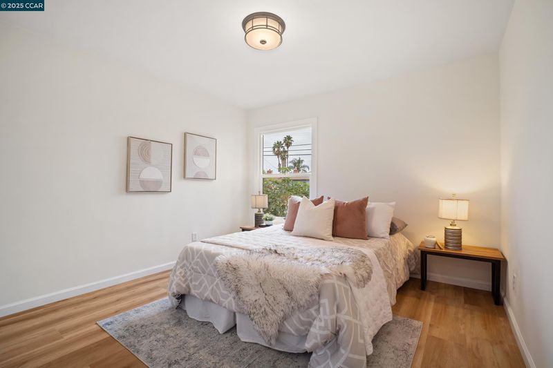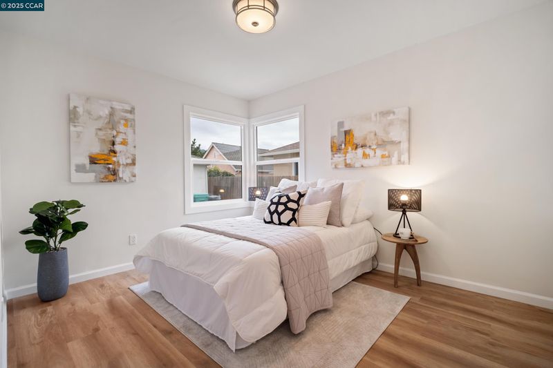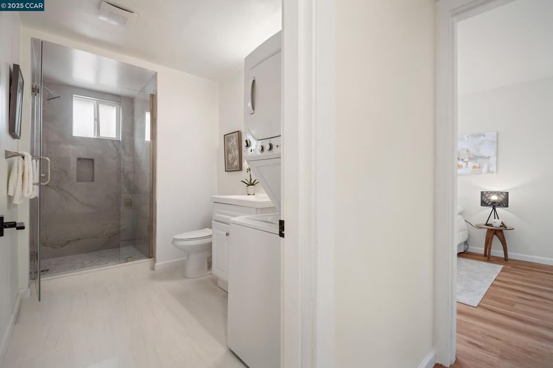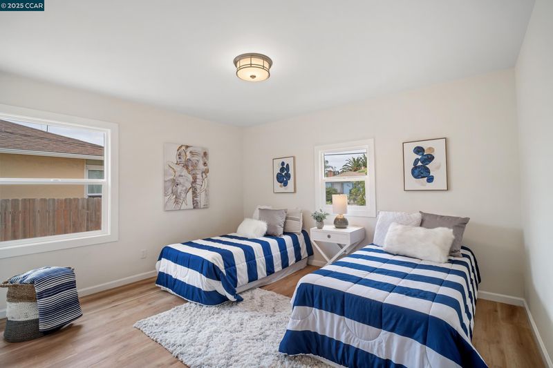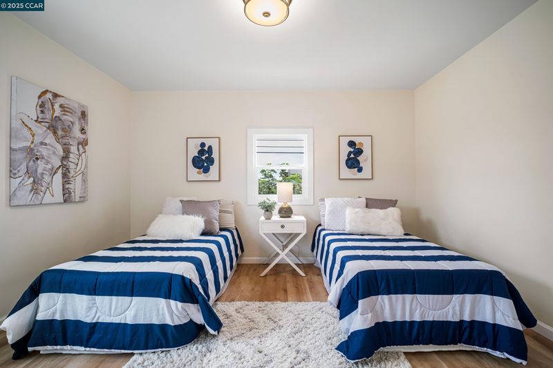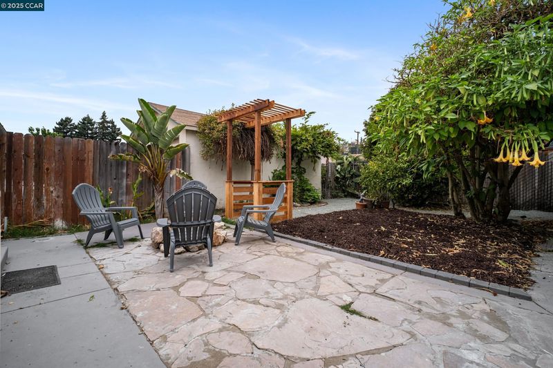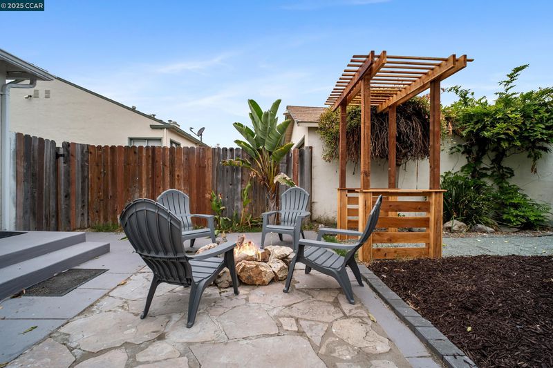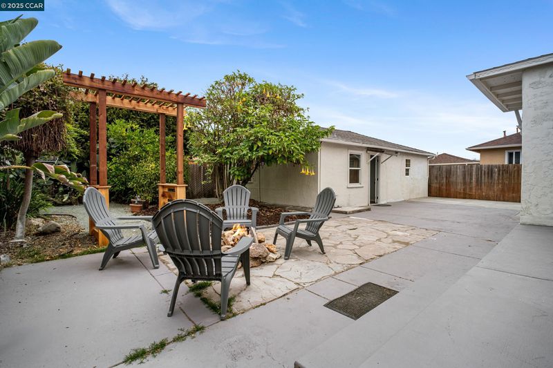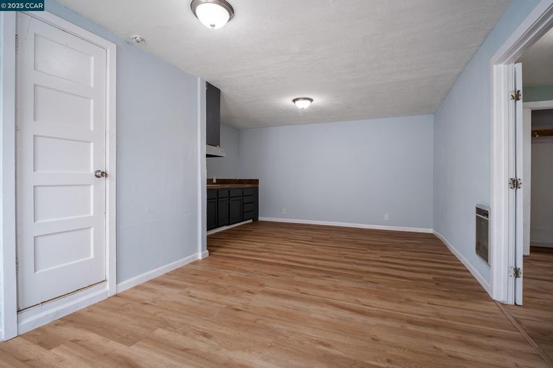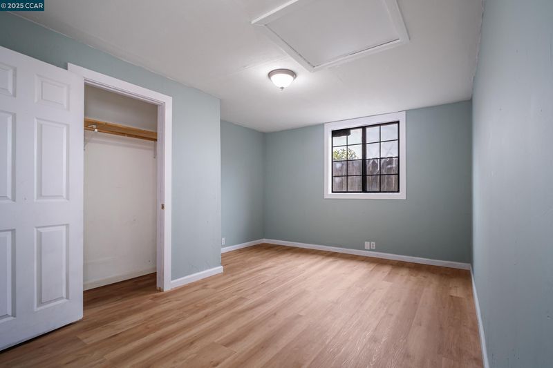
$838,000
2,106
SQ FT
$398
SQ/FT
14972 Lark St
@ 150th Ave - Halcyon, San Leandro
- 4 Bed
- 3 Bath
- 0 Park
- 2,106 sqft
- San Leandro
-

-
Sat Oct 4, 1:00 pm - 3:00 pm
Join us for our premier open house!
-
Sun Oct 5, 1:00 pm - 3:00 pm
Join us for our premier open house!
Step inside this beautifully updated San Leandro home offering 3 bedrooms and 2 stylishly renovated bathrooms in the main house. Newly painted inside and out, and recently updated with new flooring, lighting, + much more! This home features a light-filled living room with cozy fireplace that flows into the dining area and stunning kitchen. The kitchen is designed for both cooking and entertaining, complete with white shaker cabinets, a statement blue tile backsplash, stainless steel appliances, a floating hood, and a gas range for every culinary delight. The expansive quartz waterfall island doubles as a breakfast bar for casual seating. Unwind in either spa-like bathroom, choose from a walk-in shower or luxuriate in the tub. The generous bedrooms provide comfort and flexibility for your needs. Step outside and find inviting yards with mature fruit trees, garden beds ready for planting, a private well, and a serene seating area. This home also includes a 630 SF detached ADU with a flexible 4th bedroom, 3rd full bath, living area, and office, perfect for extended family, guests, or rental income. Located near Lake Chabot, parks, shopping, dining, commuter routes and transit, this home blends modern style with everyday functionality. Come experience all this San Leandro gem offers.
- Current Status
- New
- Original Price
- $838,000
- List Price
- $838,000
- On Market Date
- Oct 1, 2025
- Property Type
- Detached
- D/N/S
- Halcyon
- Zip Code
- 94578
- MLS ID
- 41113261
- APN
- Year Built
- 1945
- Stories in Building
- 1
- Possession
- Close Of Escrow
- Data Source
- MAXEBRDI
- Origin MLS System
- CONTRA COSTA
Jefferson Elementary School
Public K-5 Elementary
Students: 587 Distance: 0.5mi
Hillside Elementary School
Public K-5 Elementary
Students: 458 Distance: 0.7mi
International Bible Baptist Academy
Private K-7 Combined Elementary And Secondary, Religious, Coed
Students: 17 Distance: 0.8mi
Seneca Family Of Agencies - James Baldwin Academy
Private 2-12 Special Education, Combined Elementary And Secondary, Coed
Students: 78 Distance: 0.8mi
Lighthouse Christian Academy
Private K-3 Religious, Nonprofit
Students: 31 Distance: 0.9mi
Assumption School
Private K-8 Elementary, Religious, Coed
Students: 282 Distance: 1.0mi
- Bed
- 4
- Bath
- 3
- Parking
- 0
- Parking Spaces, Parking Lot, No Garage
- SQ FT
- 2,106
- SQ FT Source
- Public Records
- Lot SQ FT
- 5,170.0
- Lot Acres
- 0.12 Acres
- Pool Info
- None
- Kitchen
- Dishwasher, Gas Range, Refrigerator, Dryer, Washer, Breakfast Bar, Counter - Solid Surface, Disposal, Gas Range/Cooktop, Kitchen Island, Updated Kitchen
- Cooling
- No Air Conditioning
- Disclosures
- Disclosure Package Avail
- Entry Level
- Exterior Details
- Back Yard, Front Yard
- Flooring
- Tile, Vinyl
- Foundation
- Fire Place
- Living Room
- Heating
- Forced Air
- Laundry
- Dryer, Washer
- Main Level
- 4 Bedrooms, 3 Baths, Laundry Facility, Main Entry
- Possession
- Close Of Escrow
- Architectural Style
- Traditional
- Construction Status
- Existing
- Additional Miscellaneous Features
- Back Yard, Front Yard
- Location
- Level
- Roof
- Composition Shingles
- Water and Sewer
- Public, Well
- Fee
- Unavailable
MLS and other Information regarding properties for sale as shown in Theo have been obtained from various sources such as sellers, public records, agents and other third parties. This information may relate to the condition of the property, permitted or unpermitted uses, zoning, square footage, lot size/acreage or other matters affecting value or desirability. Unless otherwise indicated in writing, neither brokers, agents nor Theo have verified, or will verify, such information. If any such information is important to buyer in determining whether to buy, the price to pay or intended use of the property, buyer is urged to conduct their own investigation with qualified professionals, satisfy themselves with respect to that information, and to rely solely on the results of that investigation.
School data provided by GreatSchools. School service boundaries are intended to be used as reference only. To verify enrollment eligibility for a property, contact the school directly.
