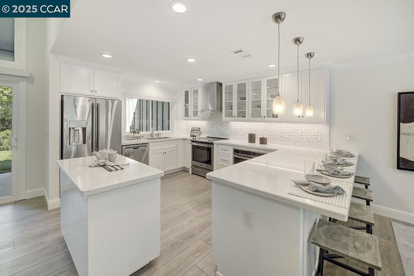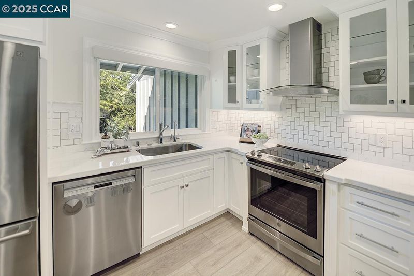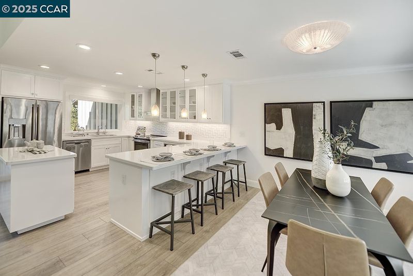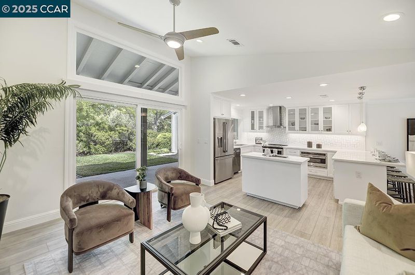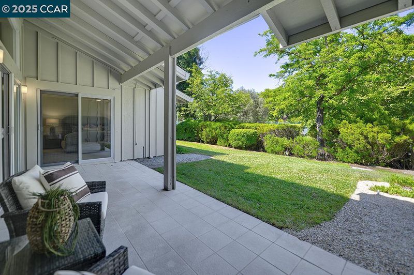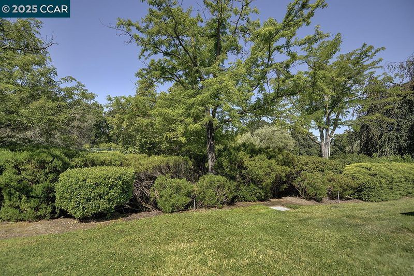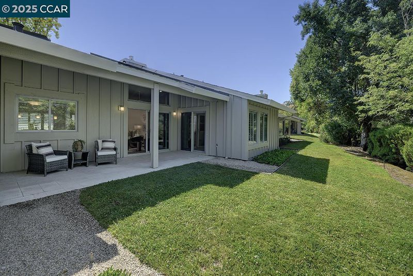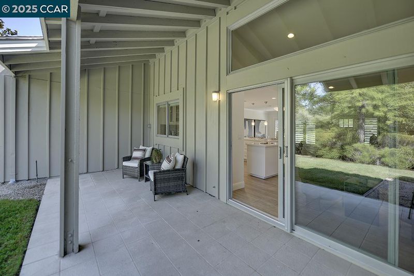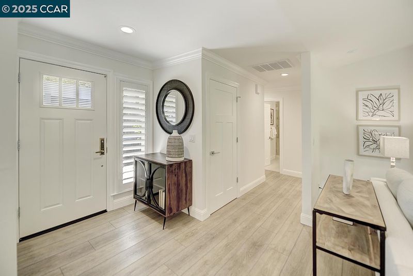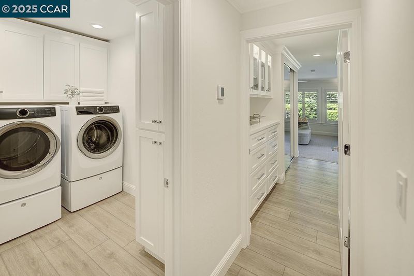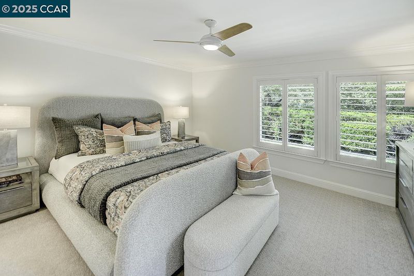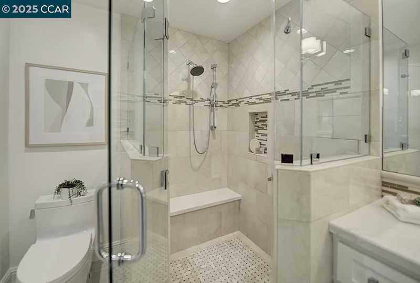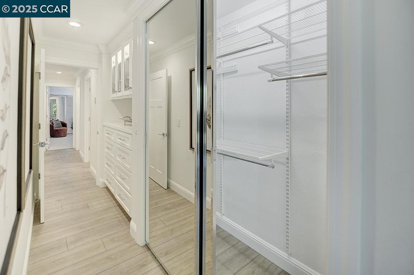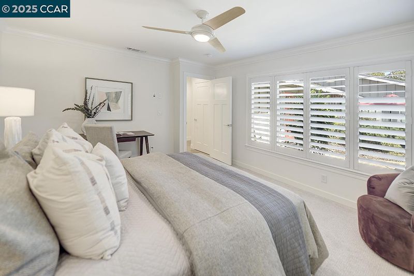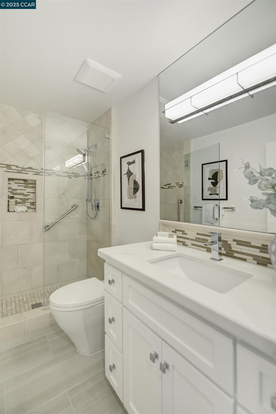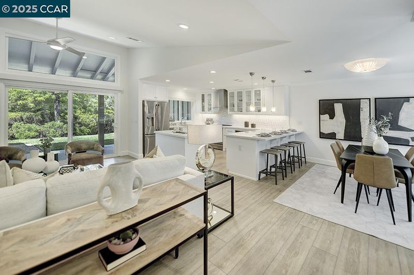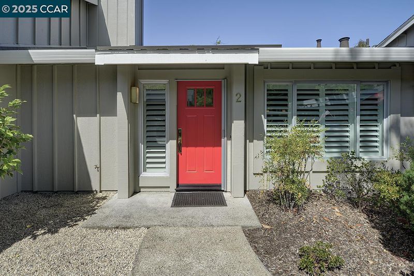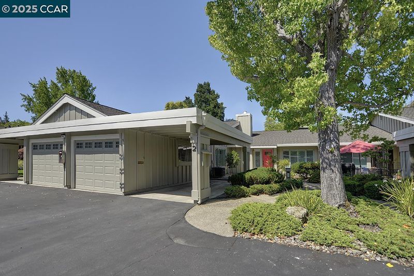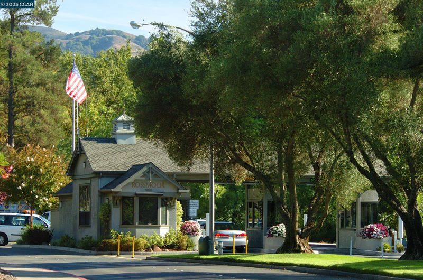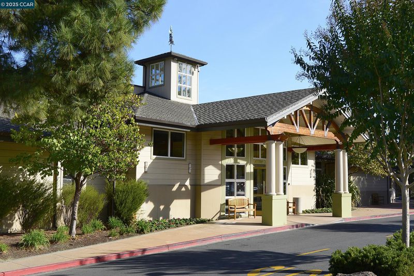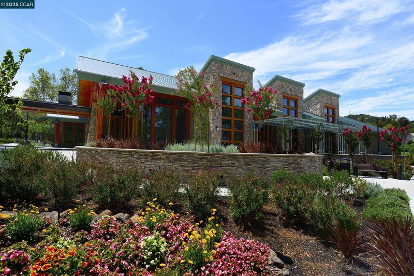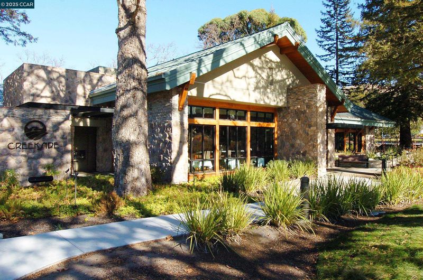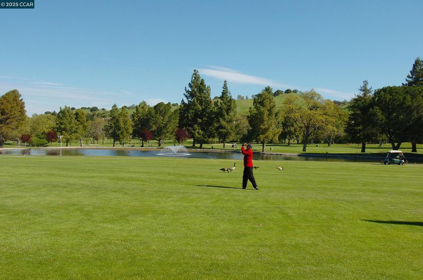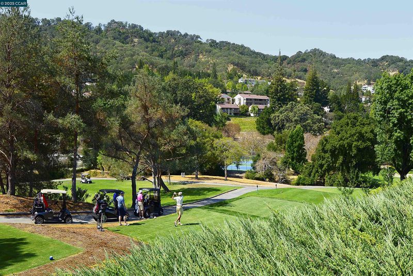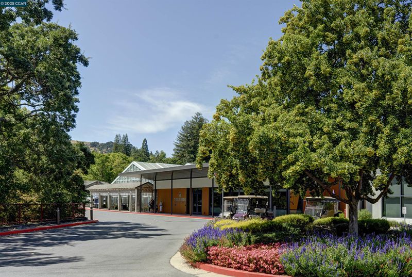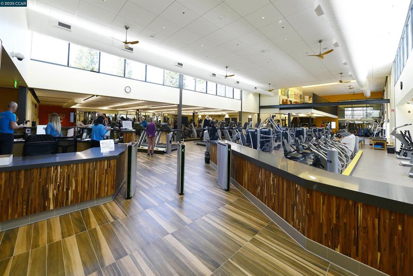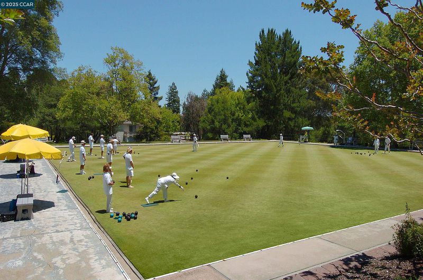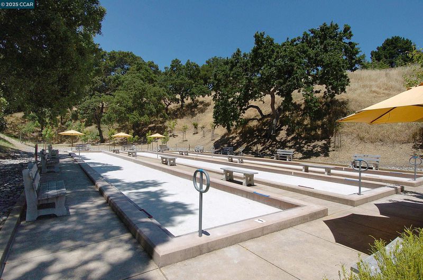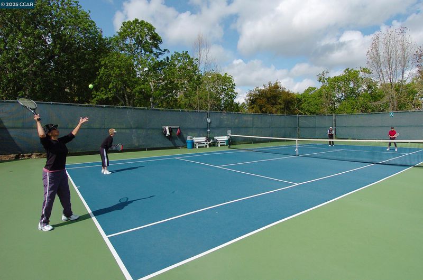
$1,350,000
1,401
SQ FT
$964
SQ/FT
2607 Saklan Indian Dr, #2
@ Rossmoor Pkwy - Rossmoor, Walnut Creek
- 2 Bed
- 2 Bath
- 1 Park
- 1,401 sqft
- Walnut Creek
-

Rare single story ~ level-in Sierra model that is framed by lush landscape and sprawling grassy lawns. The level-out patio provides the ultimate California lifestyle seamlessly combining outdoor living with an open concept floorplan. There is something very satisfying in the simple convenience of living in a central location which creates a healthy lifestyle with a short stroll to many of Rossmoor’s award-winning amenities. Seldom do you find a home that has been so beautifully remodeled and reconfigured with such distinctive architecture design & details of only the finest finishes throughout. Garage and carport conveniently located at front entry. Simply a wonderful home!
- Current Status
- New
- Original Price
- $1,350,000
- List Price
- $1,350,000
- On Market Date
- Jun 28, 2025
- Property Type
- Condominium
- D/N/S
- Rossmoor
- Zip Code
- 94595
- MLS ID
- 41103072
- APN
- 1862200340
- Year Built
- 1975
- Stories in Building
- 1
- Possession
- Close Of Escrow
- Data Source
- MAXEBRDI
- Origin MLS System
- CONTRA COSTA
Acalanes Adult Education Center
Public n/a Adult Education
Students: NA Distance: 0.8mi
Acalanes Center For Independent Study
Public 9-12 Alternative
Students: 27 Distance: 0.9mi
Burton Valley Elementary School
Public K-5 Elementary
Students: 798 Distance: 1.4mi
Parkmead Elementary School
Public K-5 Elementary
Students: 423 Distance: 1.5mi
Tice Creek
Public K-8
Students: 427 Distance: 1.6mi
Murwood Elementary School
Public K-5 Elementary
Students: 366 Distance: 1.7mi
- Bed
- 2
- Bath
- 2
- Parking
- 1
- Carport, Detached, Garage, Space Per Unit - 2, Guest
- SQ FT
- 1,401
- SQ FT Source
- Public Records
- Pool Info
- Other, Community
- Kitchen
- Dishwasher, Electric Range, Microwave, Range, Refrigerator, Dryer, Washer, Breakfast Bar, Counter - Solid Surface, Eat-in Kitchen, Electric Range/Cooktop, Disposal, Range/Oven Built-in, Updated Kitchen
- Cooling
- Ceiling Fan(s), Central Air
- Disclosures
- Other - Call/See Agent, Senior Living
- Entry Level
- 1
- Flooring
- Tile, Vinyl, Carpet, Other
- Foundation
- Fire Place
- Electric, Living Room
- Heating
- Forced Air
- Laundry
- Dryer, No Hookups, Washer
- Main Level
- 2 Bedrooms, 2 Baths, No Steps to Entry, Main Entry
- Views
- Park/Greenbelt, Panoramic
- Possession
- Close Of Escrow
- Architectural Style
- Contemporary
- Non-Master Bathroom Includes
- Stall Shower, Tile, Updated Baths
- Construction Status
- Existing
- Location
- Other
- Pets
- Yes, Number Limit
- Roof
- Unknown
- Water and Sewer
- Public
- Fee
- $1,322
MLS and other Information regarding properties for sale as shown in Theo have been obtained from various sources such as sellers, public records, agents and other third parties. This information may relate to the condition of the property, permitted or unpermitted uses, zoning, square footage, lot size/acreage or other matters affecting value or desirability. Unless otherwise indicated in writing, neither brokers, agents nor Theo have verified, or will verify, such information. If any such information is important to buyer in determining whether to buy, the price to pay or intended use of the property, buyer is urged to conduct their own investigation with qualified professionals, satisfy themselves with respect to that information, and to rely solely on the results of that investigation.
School data provided by GreatSchools. School service boundaries are intended to be used as reference only. To verify enrollment eligibility for a property, contact the school directly.
