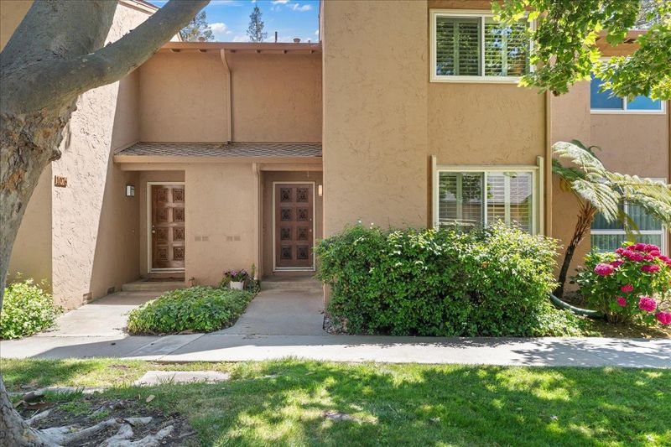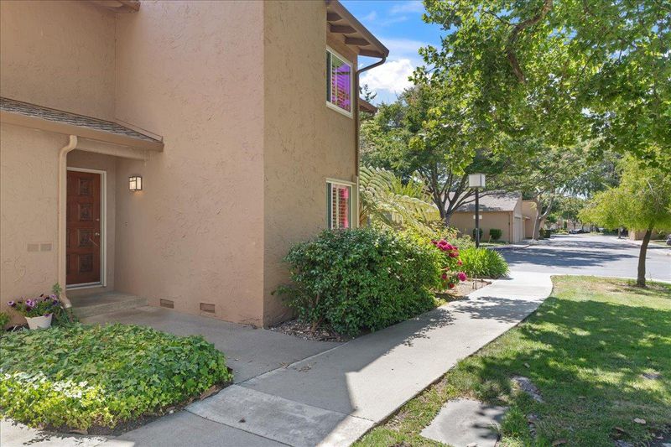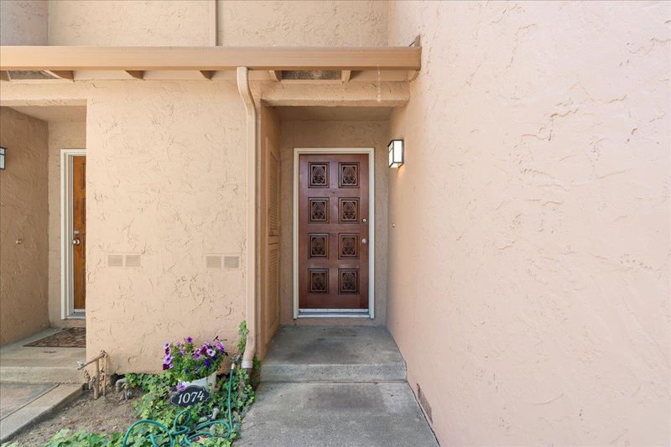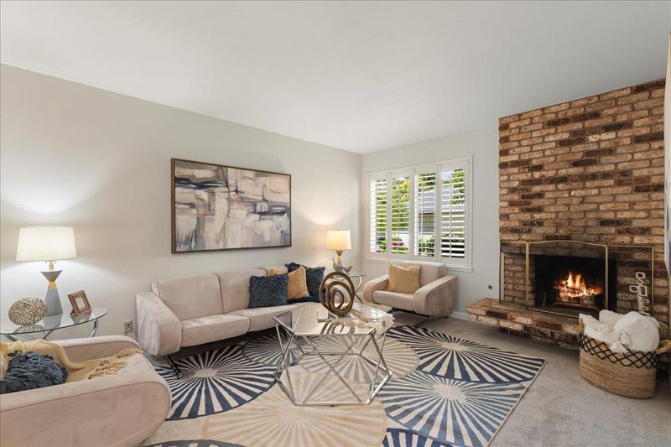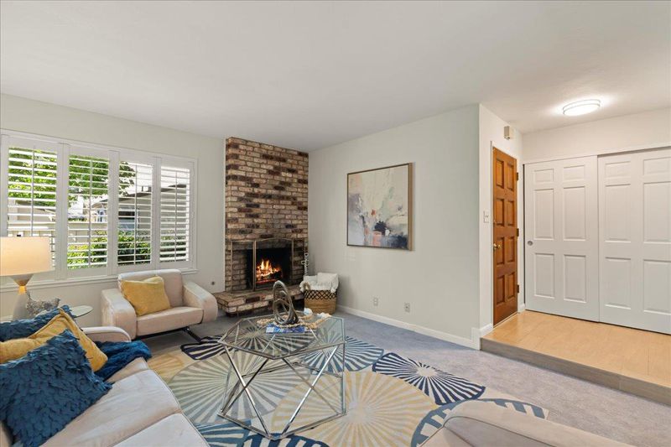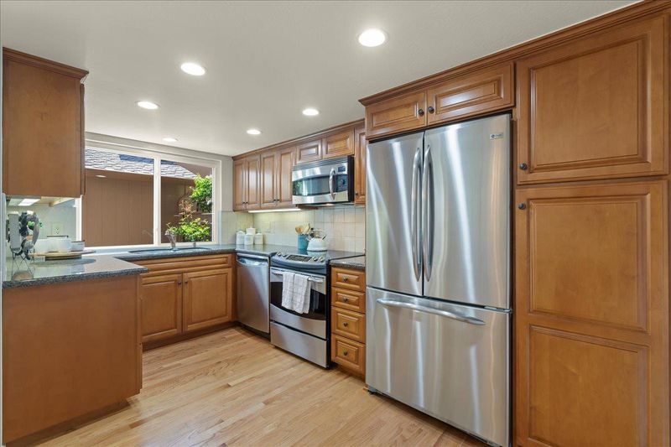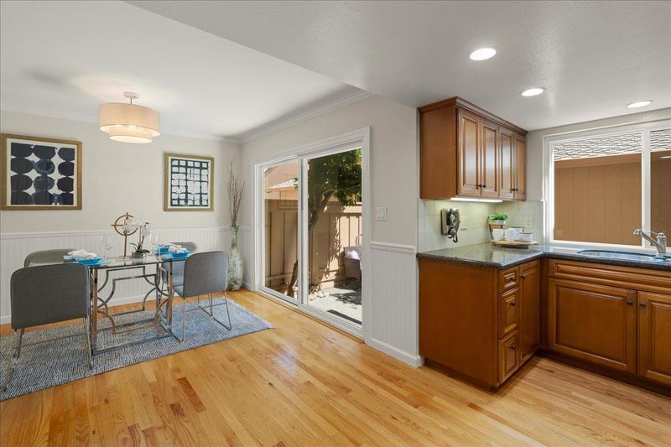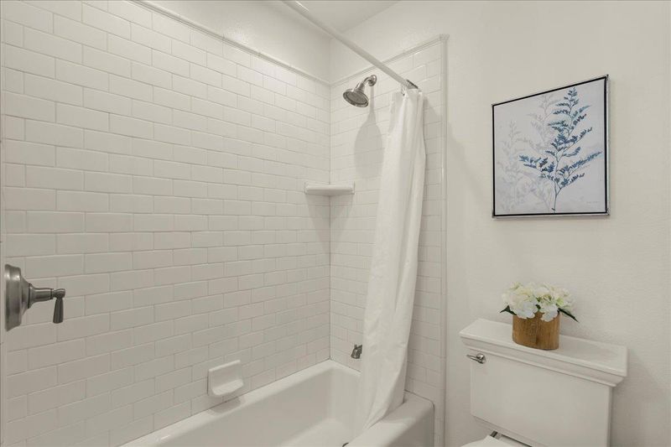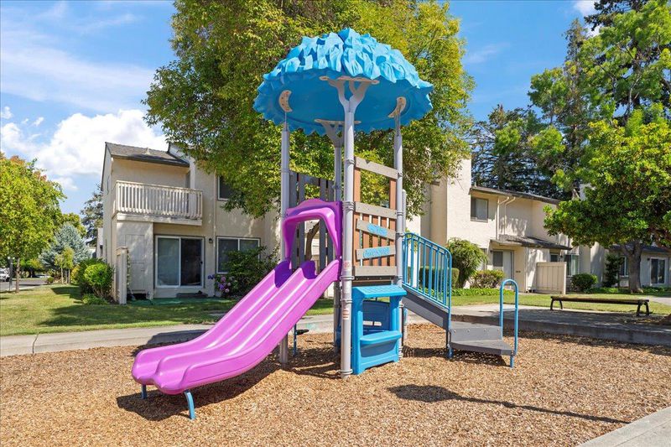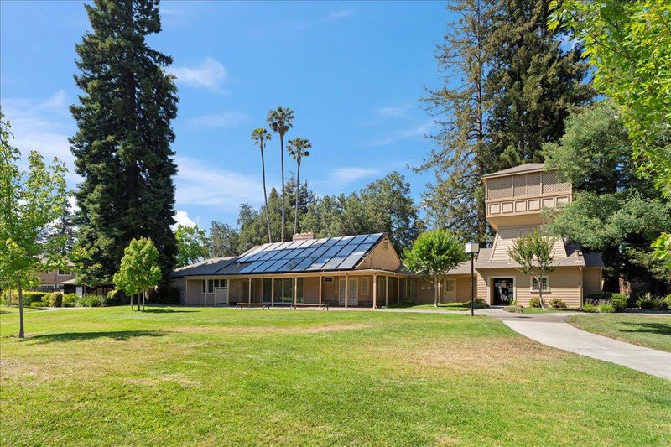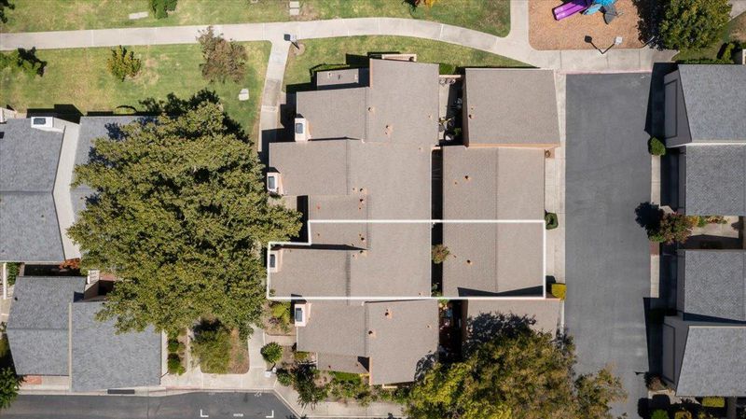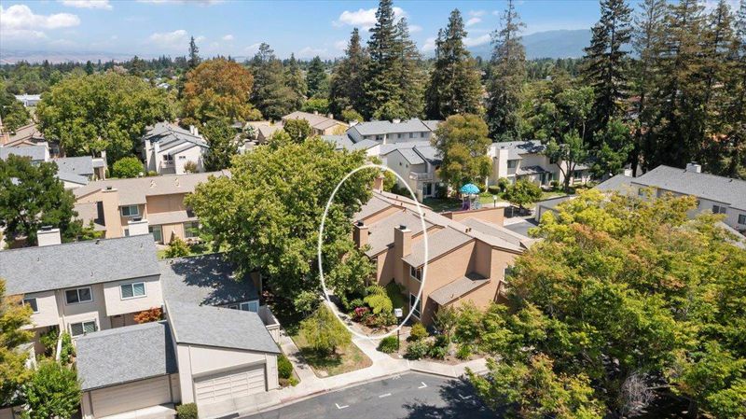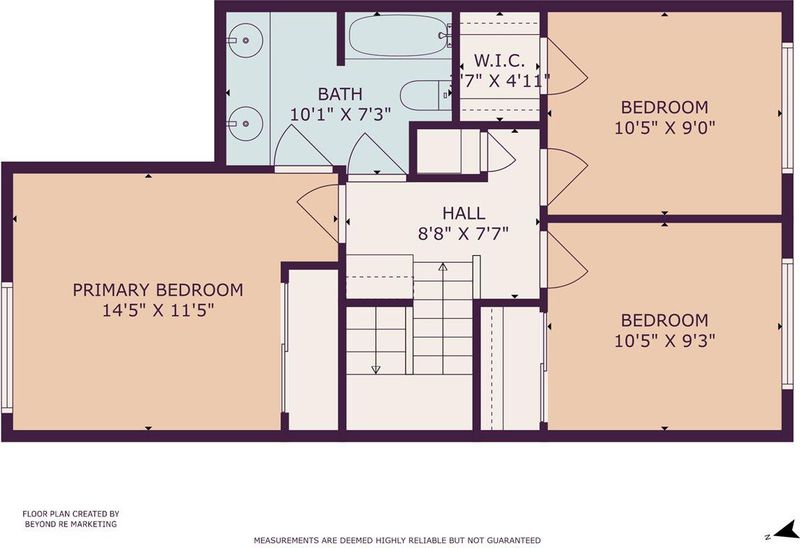
$1,499,000
1,214
SQ FT
$1,235
SQ/FT
1074 Whitebick Drive
@ Hyde - 18 - Cupertino, San Jose
- 3 Bed
- 2 (1/1) Bath
- 2 Park
- 1,214 sqft
- SAN JOSE
-

-
Sat Jun 28, 12:30 pm - 2:00 pm
Beautifully renewed town home centrally in a peaceful and quiet neighborhood. Association includes pool/spa/kids play lot. Award winning schools, Nelson S. Dilworth Elementary, Joaquin Miller Middle School, and Lynbrook High School !
-
Sun Jun 29, 1:00 pm - 4:00 pm
Beautifully renewed town home centrally in a peaceful and quiet neighborhood. Association includes pool/spa/kids play lot. Award winning schools, Nelson S. Dilworth Elementary, Joaquin Miller Middle School, and Lynbrook High School !
Welcome to this centrally located Town Home situated in a quiet location within the Regency Park Development. Formal entry with porcelain tiled floor. Spacious living room with a wood burning & gas fireplace, and new carpeting. Updated 1/2 bathroom. Remodeled chef's kitchen with wood stained cabinetry, granite counter tops, stainless steel appliances, oven/range combination, built-in microwave, breakfast nook with wainscoting walls and hardwood floors. New carpeting on the staircase and second floor. Three spacious bedrooms and high ceiling in the primary. Remodeled bathroom with a double vanity, stone counter, porcelain tiled floor, new lighting, subway tiled shower over tub. One bedroom with a walk-in closet. Extra storage cabinet on 2nd level with pull out drawers. Plantation shutters throughout. New light fixtures and recessed lighting. Double pane windows and slider. Freshly painted interior. Private backyard patio for Al Fresco dining. Two car garage with extra storage and laundry. The association includes and In-ground sparkling pool/spa. Clubhouse, and kids play lot. Close to all major shopping, parks, trails, and commute routes. Highly desirable Cupertino schools Nelson S. Dilworth Elementary, Joaquin Miller Middle School, and Lynbrook High School !
- Days on Market
- 0 days
- Current Status
- Active
- Original Price
- $1,499,000
- List Price
- $1,499,000
- On Market Date
- Jun 26, 2025
- Property Type
- Townhouse
- Area
- 18 - Cupertino
- Zip Code
- 95129
- MLS ID
- ML82009890
- APN
- 377-11-014
- Year Built
- 1972
- Stories in Building
- 2
- Possession
- COE
- Data Source
- MLSL
- Origin MLS System
- MLSListings, Inc.
Warren E. Hyde Middle School
Public 6-8 Middle
Students: 998 Distance: 0.3mi
Nelson S. Dilworth Elementary School
Public K-5 Elementary
Students: 435 Distance: 0.3mi
Joaquin Miller Middle School
Public 6-8 Middle
Students: 1191 Distance: 0.4mi
Lynbrook High School
Public 9-12 Secondary
Students: 1880 Distance: 0.5mi
John Muir Elementary School
Public K-5 Elementary
Students: 354 Distance: 0.6mi
D. J. Sedgwick Elementary School
Public PK-5 Elementary
Students: 617 Distance: 0.7mi
- Bed
- 3
- Bath
- 2 (1/1)
- Double Sinks, Half on Ground Floor, Marble, Shower over Tub - 1, Solid Surface, Stone, Tile, Tub, Updated Bath
- Parking
- 2
- Attached Garage, Gate / Door Opener
- SQ FT
- 1,214
- SQ FT Source
- Unavailable
- Lot SQ FT
- 1,705.0
- Lot Acres
- 0.039141 Acres
- Pool Info
- Community Facility
- Kitchen
- Cooktop - Electric, Countertop - Granite, Garbage Disposal, Ice Maker, Microwave, Oven - Electric, Oven - Self Cleaning, Oven Range - Electric, Pantry, Refrigerator
- Cooling
- None
- Dining Room
- Breakfast Nook, Breakfast Room, Eat in Kitchen, No Formal Dining Room
- Disclosures
- Natural Hazard Disclosure
- Family Room
- No Family Room
- Flooring
- Carpet, Hardwood, Stone, Tile
- Foundation
- Concrete Perimeter and Slab
- Fire Place
- Gas Starter, Wood Burning
- Heating
- Central Forced Air - Gas
- Laundry
- Gas Hookup, In Garage, Washer / Dryer
- Views
- Neighborhood
- Possession
- COE
- Architectural Style
- Mediterranean
- * Fee
- $455
- Name
- Regency Park Townhome Assoc.
- Phone
- 408-225-3001
- *Fee includes
- Common Area Electricity, Common Area Gas, Exterior Painting, Fencing, Insurance - Common Area, Landscaping / Gardening, Maintenance - Common Area, Maintenance - Exterior, Maintenance - Road, Management Fee, Pool, Spa, or Tennis, Reserves, Roof, Water, and Water / Sewer
MLS and other Information regarding properties for sale as shown in Theo have been obtained from various sources such as sellers, public records, agents and other third parties. This information may relate to the condition of the property, permitted or unpermitted uses, zoning, square footage, lot size/acreage or other matters affecting value or desirability. Unless otherwise indicated in writing, neither brokers, agents nor Theo have verified, or will verify, such information. If any such information is important to buyer in determining whether to buy, the price to pay or intended use of the property, buyer is urged to conduct their own investigation with qualified professionals, satisfy themselves with respect to that information, and to rely solely on the results of that investigation.
School data provided by GreatSchools. School service boundaries are intended to be used as reference only. To verify enrollment eligibility for a property, contact the school directly.
