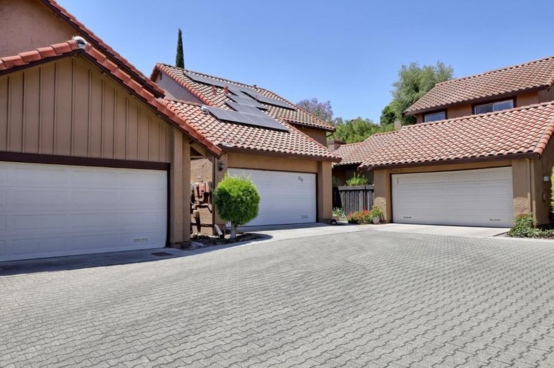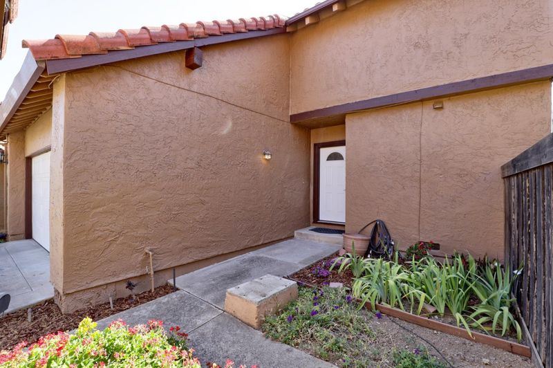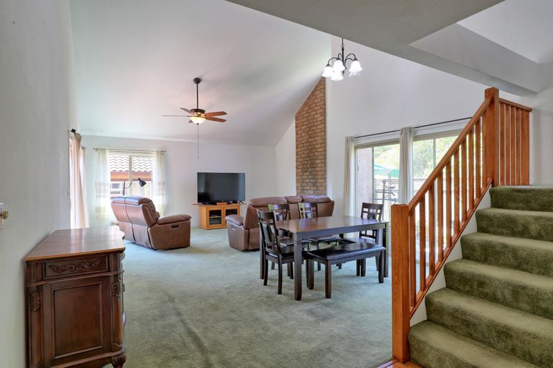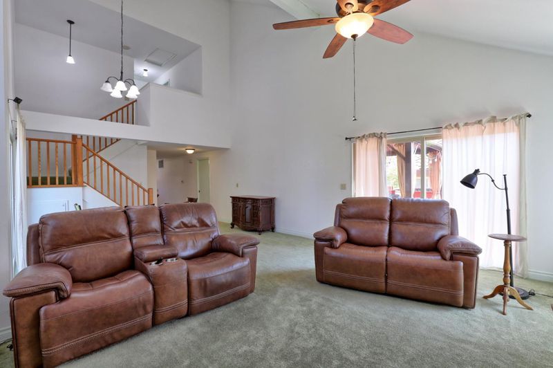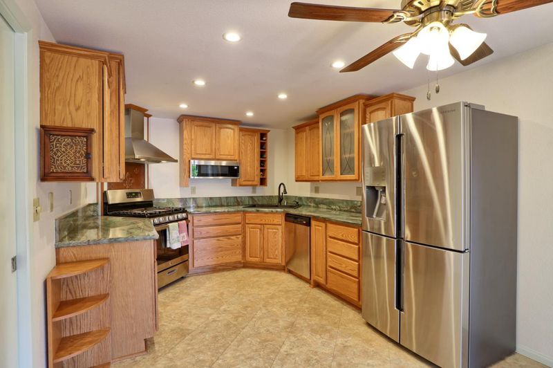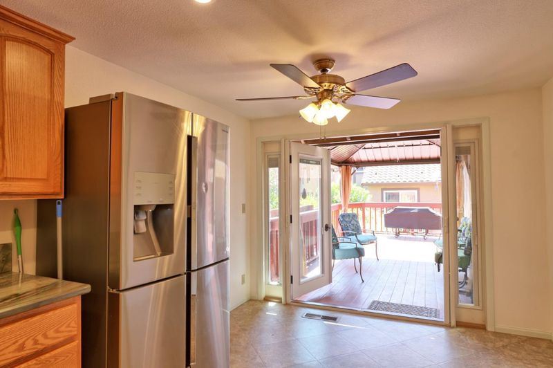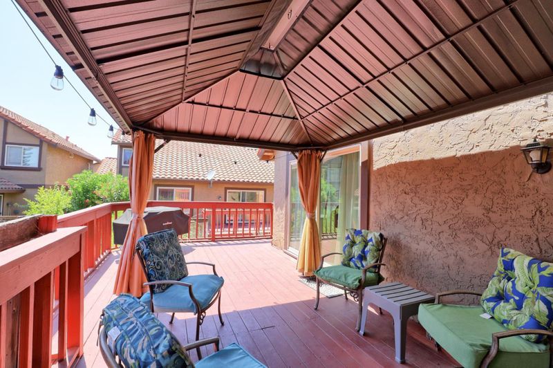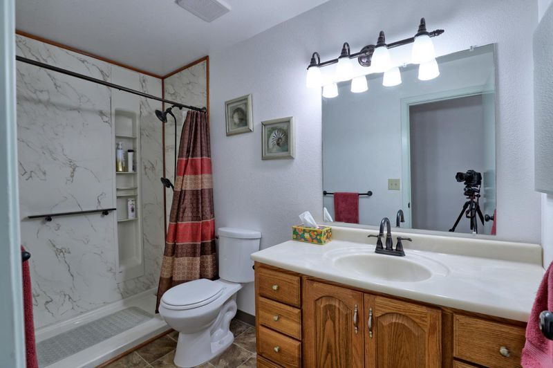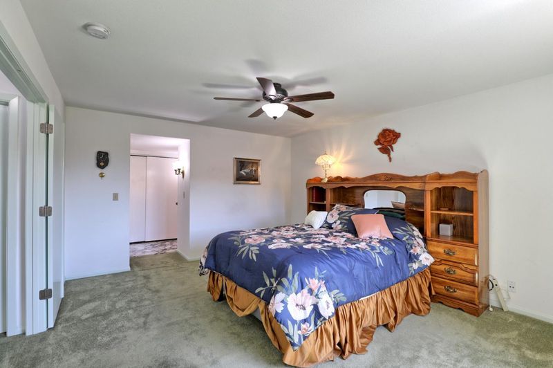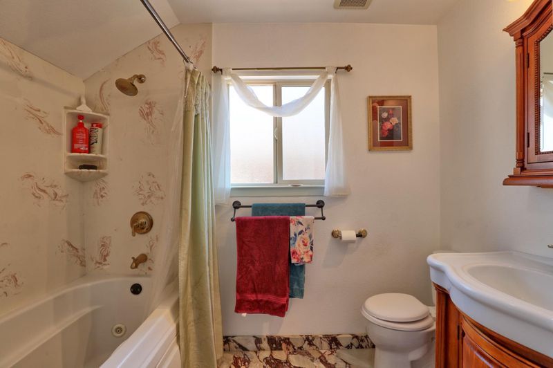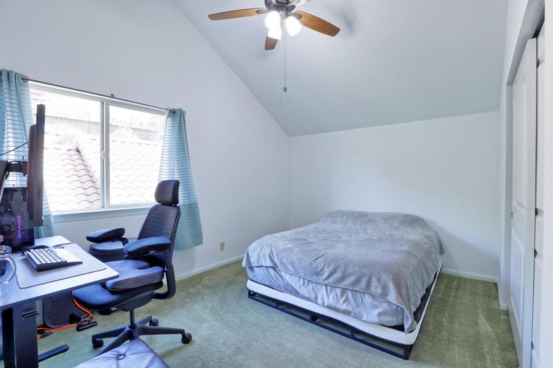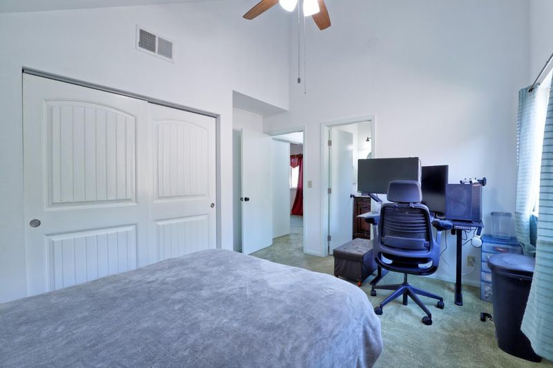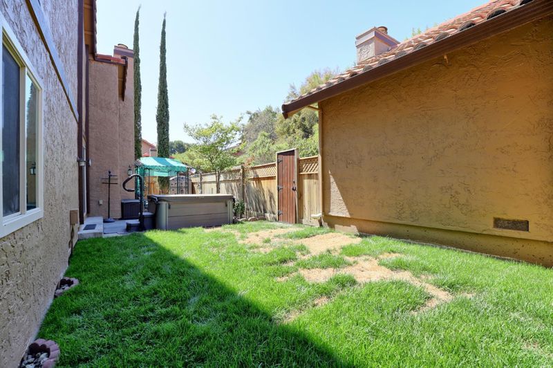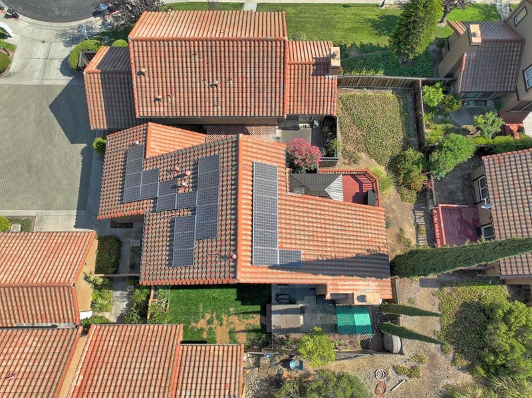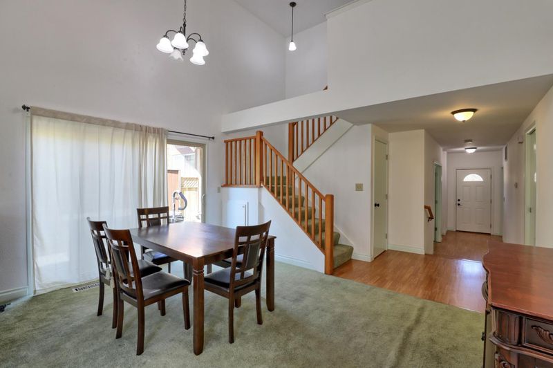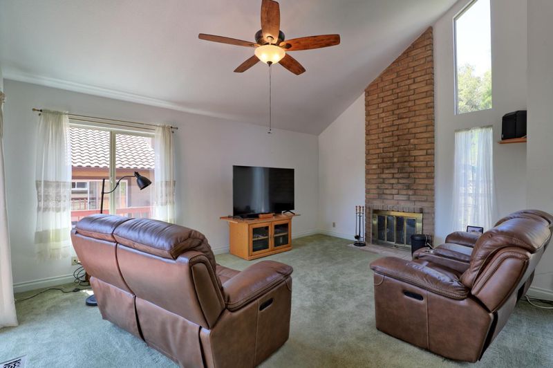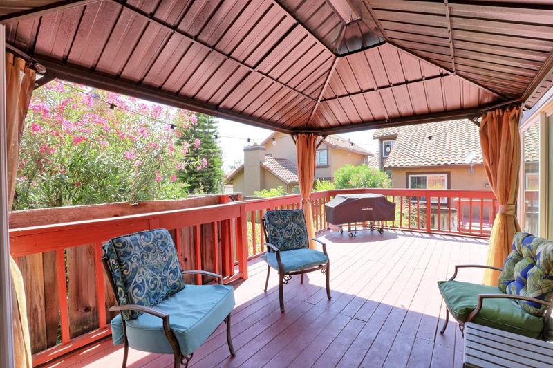
$1,048,000
1,678
SQ FT
$625
SQ/FT
355 Otono Court
@ Lyric Lane - 11 - South San Jose, San Jose
- 3 Bed
- 3 Bath
- 2 Park
- 1,678 sqft
- SAN JOSE
-

Built in 1979, completely redone in 2017 due to a small fire in a bedroom 8/2016 and the subsequent smoke damage. A benefit was the removal of the asbestos material in the original construction. HOA primarily takes care of the road, common area maintenance, lights, mailboxes, garbage corrals, and paints the exterior of the homes about every 10 years. No additional amenities keep the HOA fee low at only $215/mo! The wood burning fireplace in the LR has not been used in 20 years. Smart front door Level lock, program on a phone. Property & pest inspections completed and available. Pest inspection clearance 8/20/25 incl fume! Other repairs noted, new deck framing & more. New TDS & SPQ. Most property inspection items have been addressed. $55k solar will be owned by the buyer! Items in the backyard stay including spa, steps, handrail, storage container w/spa supplies, gazebo, patio furniture, shed, outdoor heater, electric lawn mower and weed eater. Seller will consider a buyer concession.
- Days on Market
- 6 days
- Current Status
- Active
- Original Price
- $1,048,000
- List Price
- $1,048,000
- On Market Date
- Aug 21, 2025
- Property Type
- Single Family Home
- Area
- 11 - South San Jose
- Zip Code
- 95111
- MLS ID
- ML82018936
- APN
- 684-59-005
- Year Built
- 1979
- Stories in Building
- 2
- Possession
- COE + 3-5 Days
- Data Source
- MLSL
- Origin MLS System
- MLSListings, Inc.
The Academy
Public 5-8 Opportunity Community
Students: 6 Distance: 0.2mi
Davis (Caroline) Intermediate School
Public 7-8 Middle
Students: 596 Distance: 0.3mi
Stipe (Samuel) Elementary School
Public K-6 Elementary
Students: 423 Distance: 0.3mi
Christopher Elementary School
Public K-8 Elementary
Students: 375 Distance: 0.7mi
Edenvale Elementary School
Public K-6 Elementary
Students: 485 Distance: 0.8mi
Valley Christian High School
Private 9-12 Religious, Coed
Students: 1625 Distance: 0.9mi
- Bed
- 3
- Bath
- 3
- Full on Ground Floor, Oversized Tub, Primary - Tub with Jets, Showers over Tubs - 2+, Stall Shower, Updated Bath
- Parking
- 2
- Attached Garage, Gate / Door Opener, Guest / Visitor Parking, On Street
- SQ FT
- 1,678
- SQ FT Source
- Unavailable
- Lot SQ FT
- 2,613.6
- Lot Acres
- 0.06 Acres
- Kitchen
- Countertop - Quartz, Dishwasher, Garbage Disposal, Hood Over Range, Microwave, Oven Range - Gas, Refrigerator
- Cooling
- Ceiling Fan
- Dining Room
- Breakfast Nook, Dining Area in Living Room
- Disclosures
- NHDS Report
- Family Room
- No Family Room
- Flooring
- Carpet, Laminate, Marble, Tile, Vinyl / Linoleum
- Foundation
- Concrete Perimeter, Crawl Space
- Fire Place
- Living Room, Wood Burning
- Heating
- Central Forced Air - Gas
- Laundry
- Electricity Hookup (220V), Washer / Dryer
- Views
- Hills
- Possession
- COE + 3-5 Days
- * Fee
- $215
- Name
- Monteverde Homeowners Assn
- *Fee includes
- Exterior Painting, Insurance - Common Area, Maintenance - Common Area, and Maintenance - Road
MLS and other Information regarding properties for sale as shown in Theo have been obtained from various sources such as sellers, public records, agents and other third parties. This information may relate to the condition of the property, permitted or unpermitted uses, zoning, square footage, lot size/acreage or other matters affecting value or desirability. Unless otherwise indicated in writing, neither brokers, agents nor Theo have verified, or will verify, such information. If any such information is important to buyer in determining whether to buy, the price to pay or intended use of the property, buyer is urged to conduct their own investigation with qualified professionals, satisfy themselves with respect to that information, and to rely solely on the results of that investigation.
School data provided by GreatSchools. School service boundaries are intended to be used as reference only. To verify enrollment eligibility for a property, contact the school directly.
