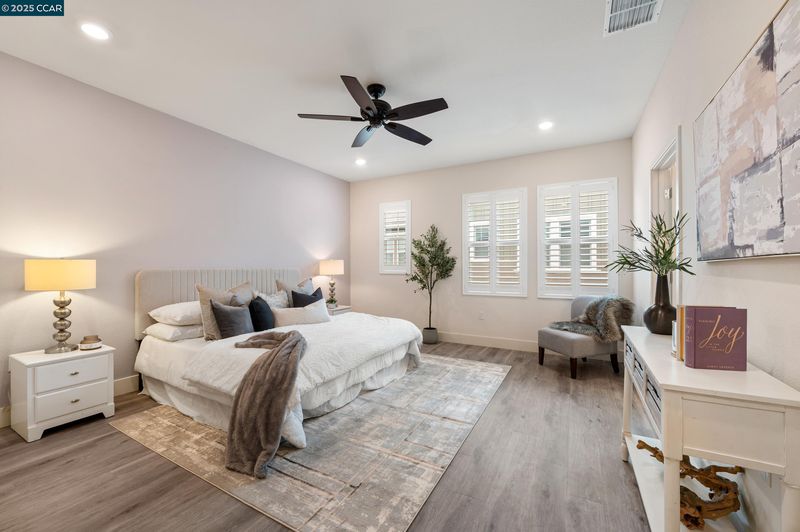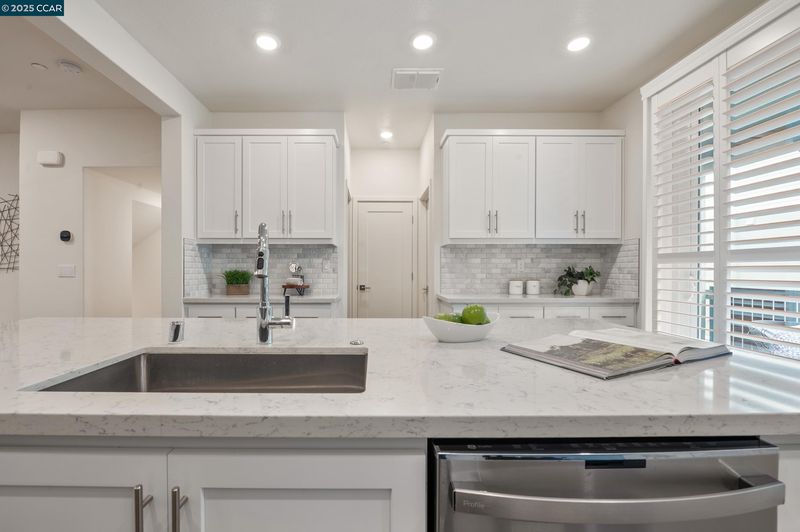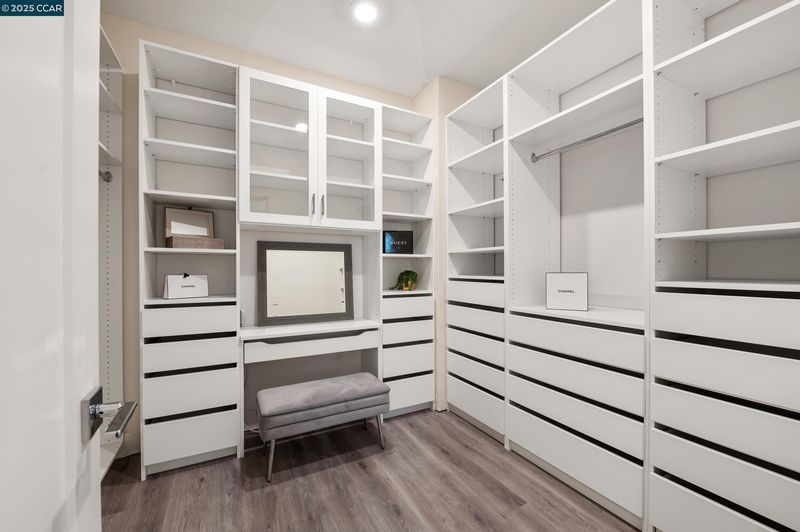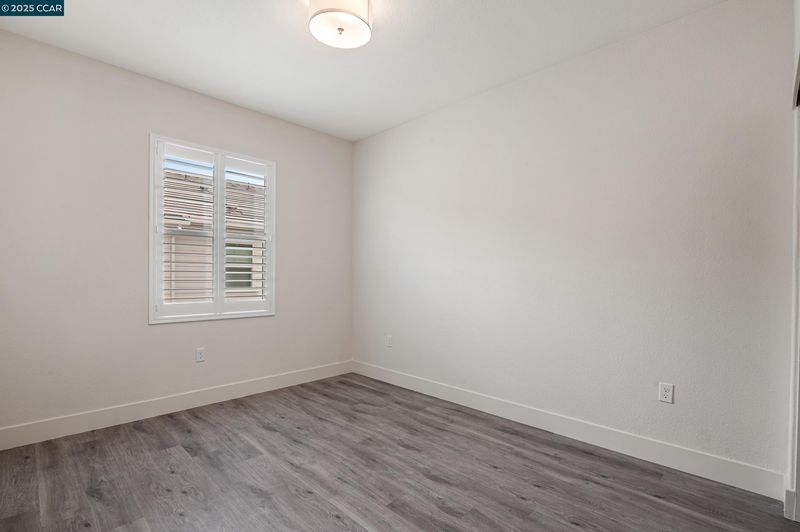
$988,888
2,047
SQ FT
$483
SQ/FT
236 Plum Tree Street
@ Pecan Tree Way - Livermore
- 4 Bed
- 3.5 (3/1) Bath
- 2 Park
- 2,047 sqft
- Livermore
-

-
Sun Aug 24, 2:00 pm - 4:00 pm
Stop by our open house and fall in love with this modern, move-in ready home!
Looking for a home that is both polished and practical, with all the space you need and none of the compromise? Step into this 3-story beauty with 2,047 sq. ft. of luxury and upgrades. The first floor offers a private bedroom with ensuite bath and walk-in closet — perfect for guests, an office, or multigenerational living — plus a 2-car garage with storage and EV charger. On the main level, natural light fills the open-concept living space, designed for entertaining or cozy nights in. The chef’s kitchen features white shaker cabinets, quartz countertops, stainless steel appliances, an oversized island, and walk-in pantry. A private balcony is ideal for morning coffee or dining al fresco, and a powder room adds convenience with no need to share with guests. Upstairs, the primary suite boasts a stunning custom walk-in closet, spa-inspired bath with dual sinks, rain shower, and bidet toilet. A full bath with tub and two bedrooms offer space for family, guests, or work from home office. An oversized laundry room with storage is the ultimate in convenience. With 9’ ceilings, premium finishes, and abundant light, this Livermore home blends style and function. Just minutes from downtown, parks, wineries, and major highways, it’s the perfect place to begin your next chapter.
- Current Status
- New
- Original Price
- $988,888
- List Price
- $988,888
- On Market Date
- Aug 19, 2025
- Property Type
- Condominium
- D/N/S
- Livermore
- Zip Code
- 94551
- MLS ID
- 41108660
- APN
- 991390
- Year Built
- 2021
- Stories in Building
- 3
- Possession
- Close Of Escrow
- Data Source
- MAXEBRDI
- Origin MLS System
- CONTRA COSTA
St. Michael Elementary School
Private K-8 Elementary, Religious, Coed
Students: 230 Distance: 0.7mi
East Avenue Middle School
Public 6-8 Middle
Students: 649 Distance: 0.7mi
Livermore High School
Public 9-12 Secondary
Students: 1878 Distance: 0.7mi
Jackson Avenue Elementary School
Public K-5 Elementary
Students: 526 Distance: 0.7mi
Junction Avenue K-8 School
Public K-8 Elementary
Students: 934 Distance: 0.7mi
Vine And Branches Christian Schools
Private 1-12 Coed
Students: 6 Distance: 0.9mi
- Bed
- 4
- Bath
- 3.5 (3/1)
- Parking
- 2
- Attached, Garage, Int Access From Garage, Guest, Electric Vehicle Charging Station(s), Garage Door Opener
- SQ FT
- 2,047
- SQ FT Source
- Public Records
- Pool Info
- None
- Kitchen
- Dishwasher, Gas Range, Free-Standing Range, Water Softener, Tankless Water Heater, Stone Counters, Disposal, Gas Range/Cooktop, Kitchen Island, Range/Oven Free Standing, Updated Kitchen
- Cooling
- Ceiling Fan(s), Central Air
- Disclosures
- Disclosure Package Avail
- Entry Level
- 1
- Exterior Details
- No Yard
- Flooring
- Laminate
- Foundation
- Fire Place
- None
- Heating
- Forced Air
- Laundry
- Dryer, Laundry Room, Washer
- Upper Level
- 0.5 Bath
- Main Level
- 1 Bedroom, 1 Bath, Main Entry
- Possession
- Close Of Escrow
- Architectural Style
- Contemporary
- Construction Status
- Existing
- Additional Miscellaneous Features
- No Yard
- Location
- Zero Lot Line, Street Light(s)
- Roof
- Other
- Water and Sewer
- Public
- Fee
- $292
MLS and other Information regarding properties for sale as shown in Theo have been obtained from various sources such as sellers, public records, agents and other third parties. This information may relate to the condition of the property, permitted or unpermitted uses, zoning, square footage, lot size/acreage or other matters affecting value or desirability. Unless otherwise indicated in writing, neither brokers, agents nor Theo have verified, or will verify, such information. If any such information is important to buyer in determining whether to buy, the price to pay or intended use of the property, buyer is urged to conduct their own investigation with qualified professionals, satisfy themselves with respect to that information, and to rely solely on the results of that investigation.
School data provided by GreatSchools. School service boundaries are intended to be used as reference only. To verify enrollment eligibility for a property, contact the school directly.





































