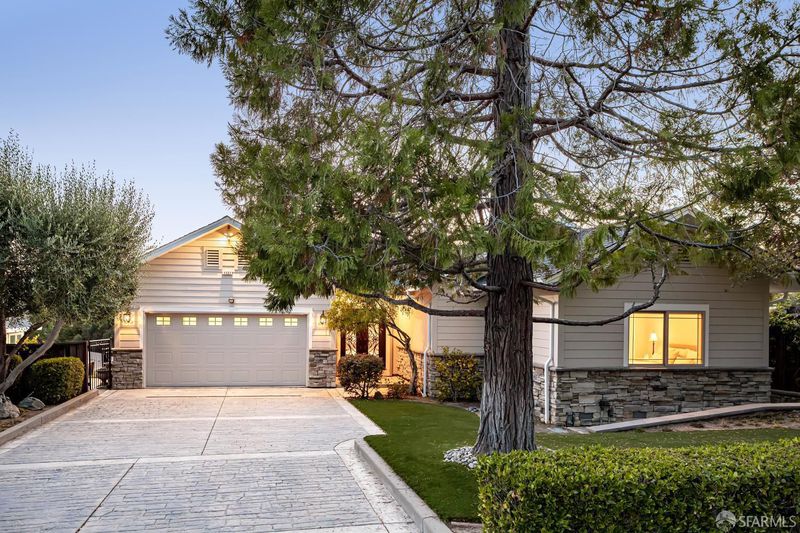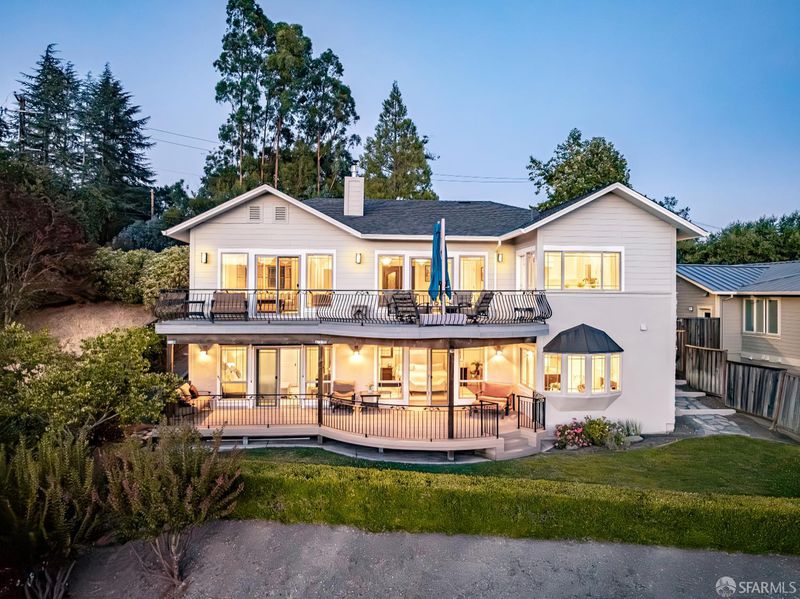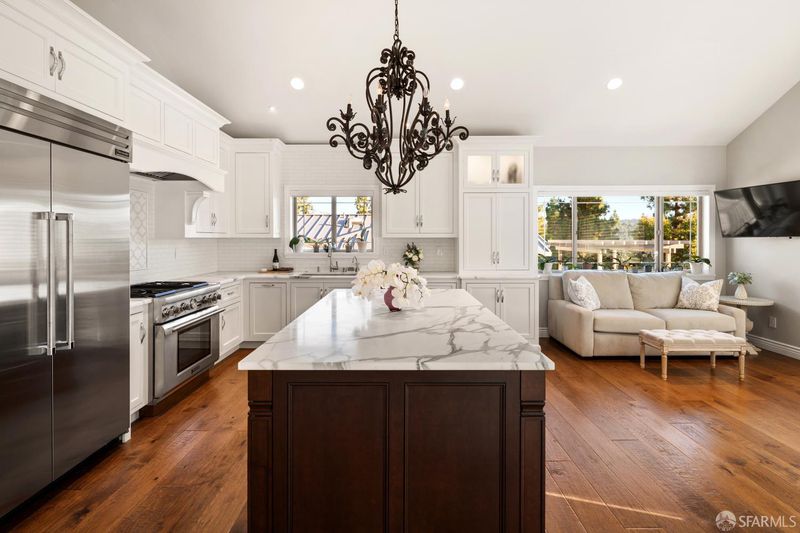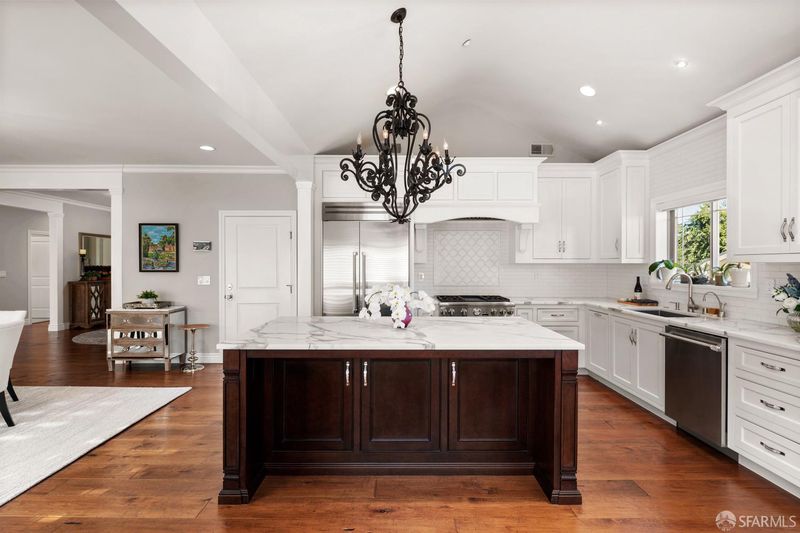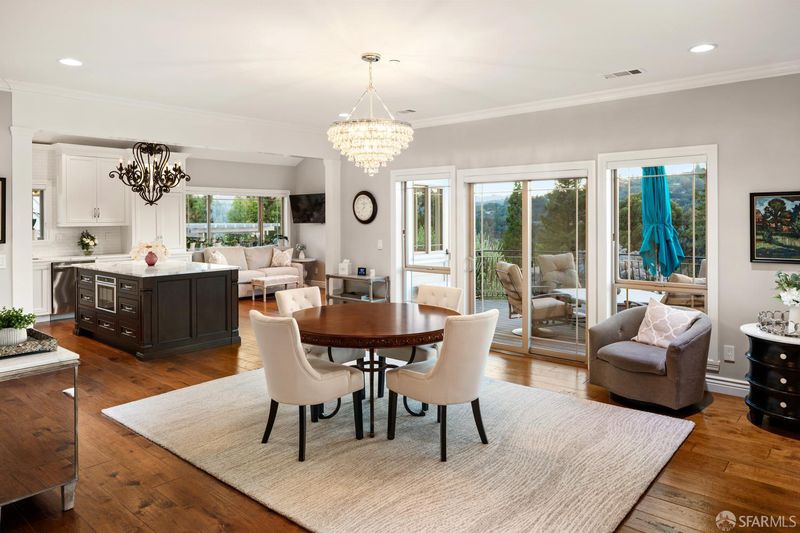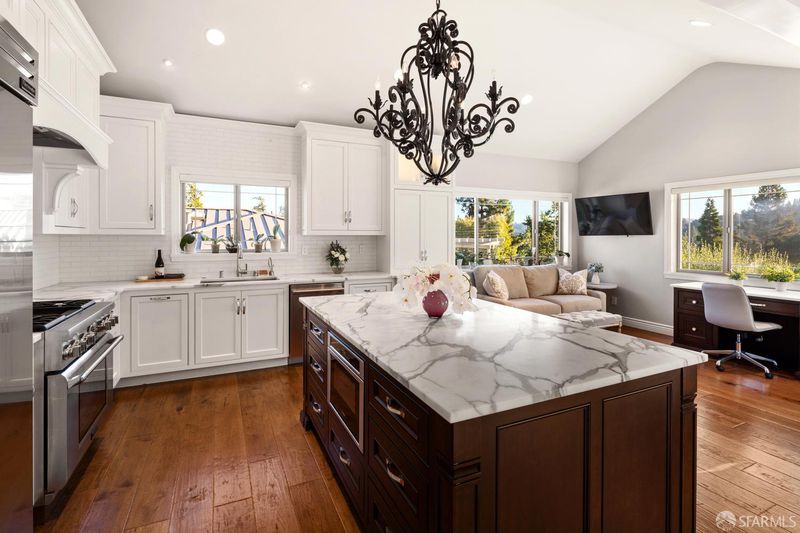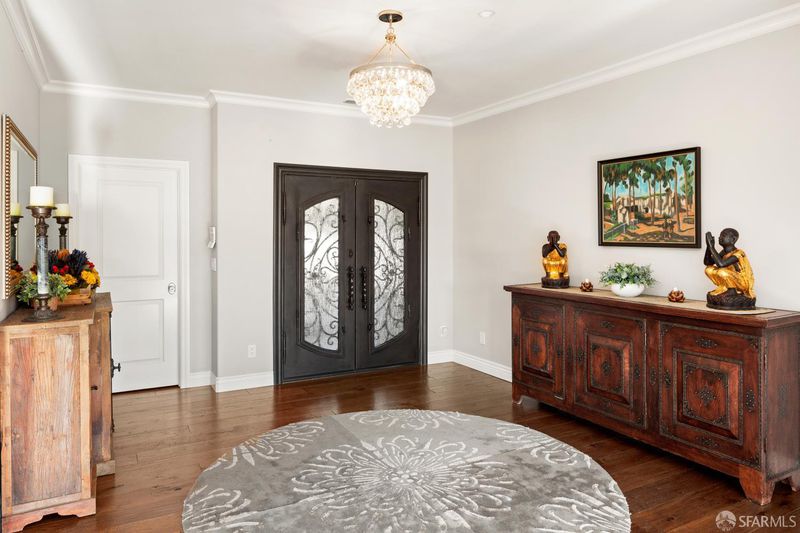
$2,688,000
2,858
SQ FT
$941
SQ/FT
1127 Oak Hill Rd
@ Deer Hill - 5100 - Lafayette, Lafayette
- 3 Bed
- 3 Bath
- 4 Park
- 2,858 sqft
- Lafayette
-

-
Sat Aug 16, 2:00 pm - 4:00 pm
-
Sun Aug 17, 2:00 pm - 4:00 pm
Experience beauty and peace of mind in this thoughtfully designed home that elevates everyday living. Calacatta marble graces the kitchen, dining room, living room, and primary bath, with elegant wrought iron accents on the front door, stair rails, and deck railings. Lighting shines with glass chandeliers in the entry, dining room, and primary bath, plus two wrought iron chandeliers over the kitchen island and stairwell. Jewelry-like hardware adorns every cabinet and drawer, and Hunter Douglas window coverings dress every window and sliding door. High-end wood laminate flooring flows throughout, complemented by marble. The primary suite is a true retreat with a jetted tub, luxurious shower, and book-matched Calcutta marble surround. A generous walk-in closet with built-ins keeps everything organized, and the suite opens to a large lower deck. Wake up to stunning views daily. The location offers a perfect walking score and superb transit accessBART is under half a mile away. This is a smart home with extensive security features, including added fire protection, video monitoring, glass shatter detectors, alarm system, automatic blinds, and a home theater system, most controllable from your phone. This is a refined sanctuary designed for beauty, comfort, and effortless living.
- Days on Market
- 1 day
- Current Status
- Active
- Original Price
- $2,688,000
- List Price
- $2,688,000
- On Market Date
- Aug 15, 2025
- Property Type
- Single Family Residence
- District
- 5100 - Lafayette
- Zip Code
- 94549
- MLS ID
- 425065008
- APN
- 244-220-072-7
- Year Built
- 2003
- Stories in Building
- 2
- Possession
- Close Of Escrow
- Data Source
- SFAR
- Origin MLS System
Lafayette Elementary School
Public K-5 Elementary
Students: 538 Distance: 0.8mi
M. H. Stanley Middle School
Public 6-8 Middle
Students: 1227 Distance: 1.0mi
Contra Costa Jewish Day School
Private K-8 Religious, Nonprofit
Students: 161 Distance: 1.0mi
Contra Costa Jewish Day School
Private K-8 Elementary, Religious, Coed
Students: 148 Distance: 1.0mi
Happy Valley Elementary School
Public K-5 Elementary
Students: 556 Distance: 1.1mi
Springstone Community High School
Private 9-12
Students: NA Distance: 1.2mi
- Bed
- 3
- Bath
- 3
- Double Sinks, Marble
- Parking
- 4
- Attached, Garage Door Opener, Garage Facing Front, Interior Access, Side-by-Side, Uncovered Parking Spaces 2+
- SQ FT
- 2,858
- SQ FT Source
- Unavailable
- Lot SQ FT
- 13,504.0
- Lot Acres
- 0.31 Acres
- Kitchen
- Breakfast Area, Island, Marble Counter, Pantry Closet
- Cooling
- Central
- Dining Room
- Formal Area
- Exterior Details
- Balcony
- Family Room
- Cathedral/Vaulted
- Living Room
- Cathedral/Vaulted
- Flooring
- Laminate, Tile, Wood
- Fire Place
- Dining Room, Double Sided, Gas Piped, Living Room
- Heating
- Fireplace(s), MultiZone
- Laundry
- Dryer Included, Inside Room, Sink, Washer Included
- Main Level
- Bedroom(s), Dining Room, Family Room, Full Bath(s), Garage, Kitchen, Living Room, Street Entrance
- Views
- Garden/Greenbelt, Mountains
- Possession
- Close Of Escrow
- Architectural Style
- Contemporary, Modern/High Tech
- Special Listing Conditions
- None
- Fee
- $0
MLS and other Information regarding properties for sale as shown in Theo have been obtained from various sources such as sellers, public records, agents and other third parties. This information may relate to the condition of the property, permitted or unpermitted uses, zoning, square footage, lot size/acreage or other matters affecting value or desirability. Unless otherwise indicated in writing, neither brokers, agents nor Theo have verified, or will verify, such information. If any such information is important to buyer in determining whether to buy, the price to pay or intended use of the property, buyer is urged to conduct their own investigation with qualified professionals, satisfy themselves with respect to that information, and to rely solely on the results of that investigation.
School data provided by GreatSchools. School service boundaries are intended to be used as reference only. To verify enrollment eligibility for a property, contact the school directly.
