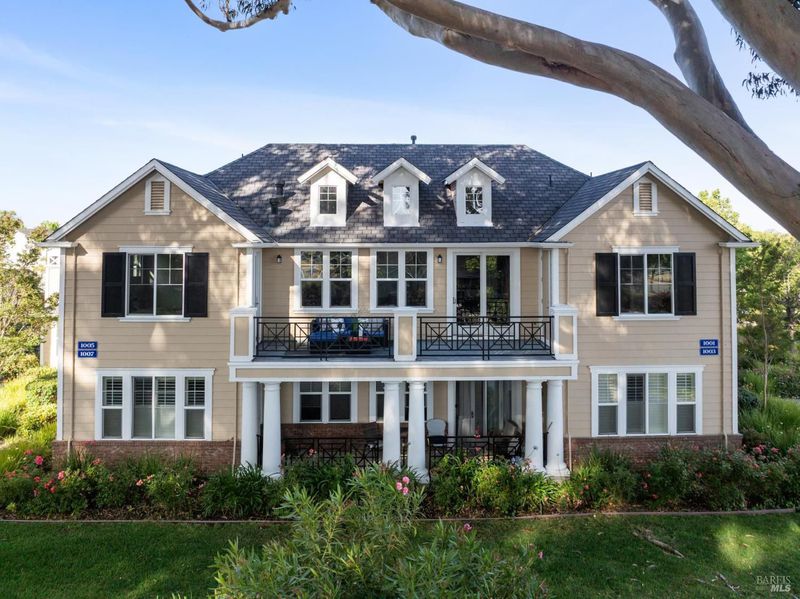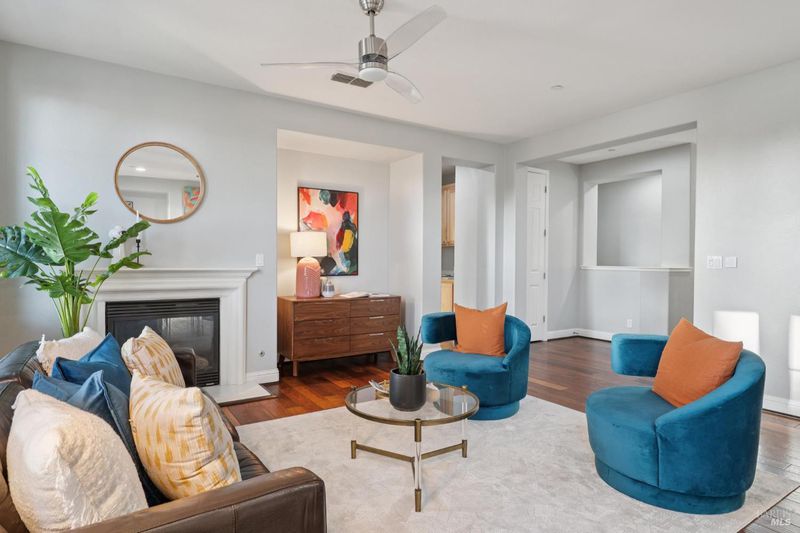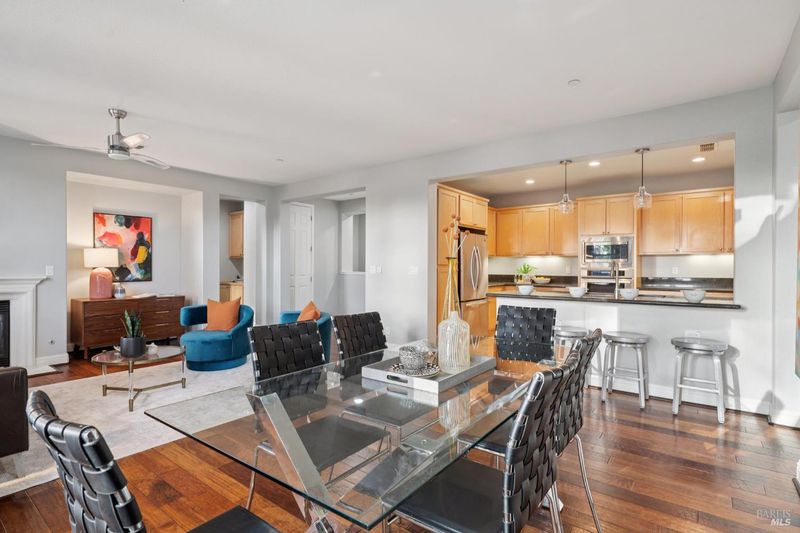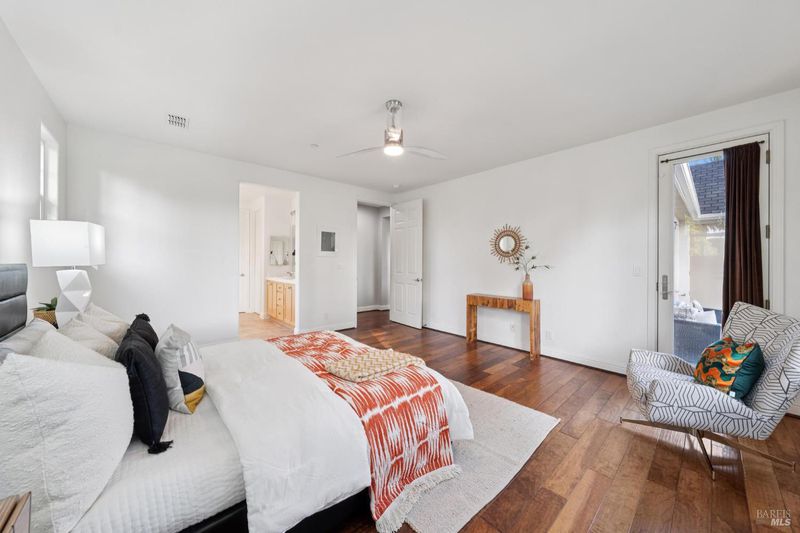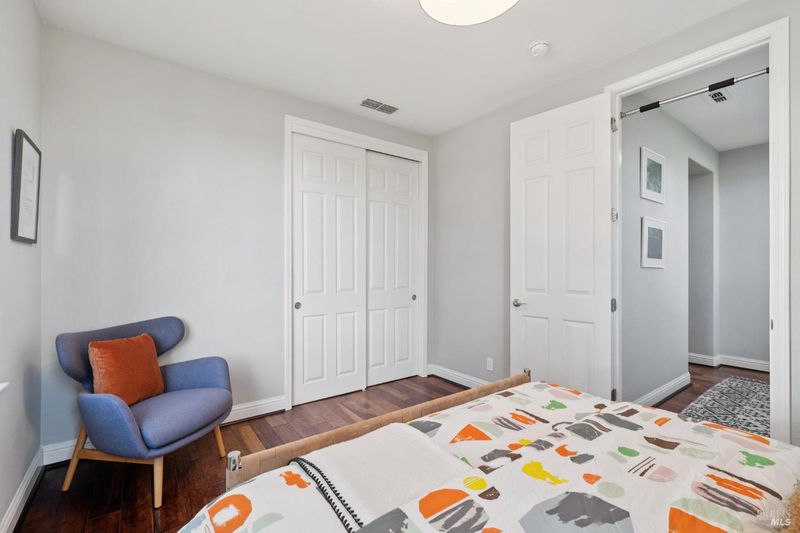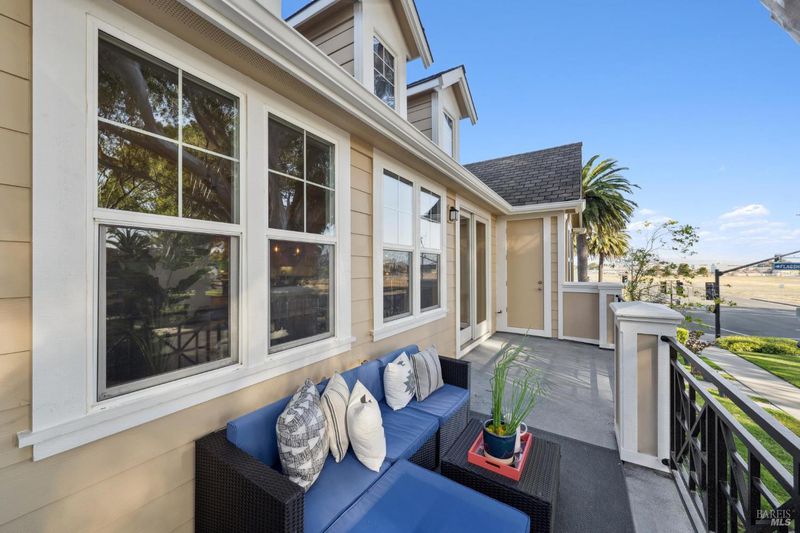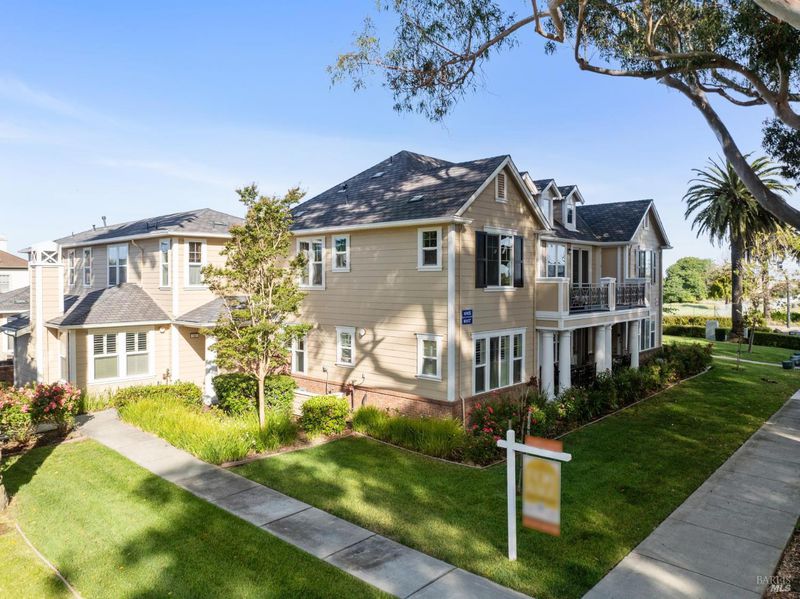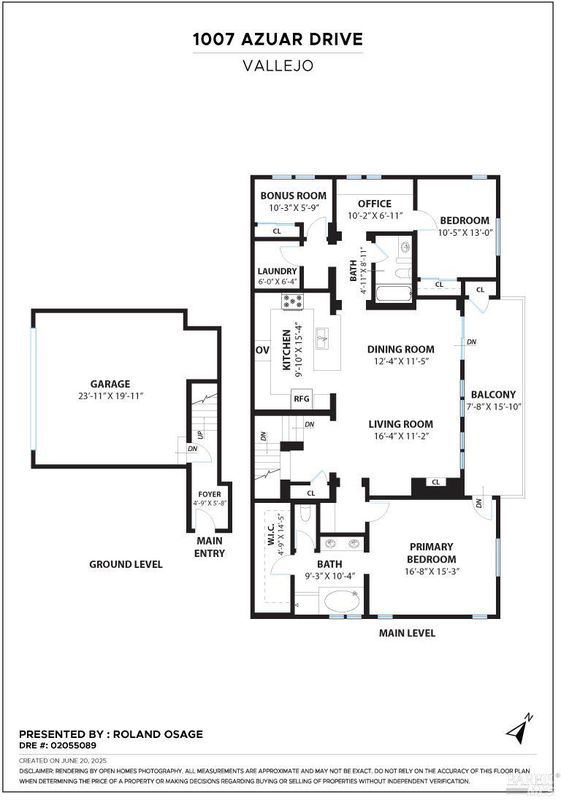
$599,000
1,813
SQ FT
$330
SQ/FT
1007 Azuar Drive
@ Flagship Drive - Mare Island, Vallejo
- 3 Bed
- 2 Bath
- 2 Park
- 1,813 sqft
- Vallejo
-

-
Fri Jun 27, 5:30 pm - 7:30 pm
The Golden Hour is indescribable!
-
Sat Jun 28, 1:30 pm - 4:30 pm
-
Sun Jun 29, 1:30 pm - 4:30 pm
Discover peaceful living on historic Mare Island. Built by John Laing Homes, this 1,813 sq ft residence features soaring 9-foot ceilings & pristine wood floors throughout. The modern open-concept layout seamlessly integrates the kitchen with a granite peninsula, dining bar, & gas cooktop, & the dining & living areas with a tasteful fireplace. The private primary with ensuite is separated by the main living areas from additional bedrooms, an office, a full second bath, & a laundry room. Enjoy treetop views & golden-hour scenes from all windows and your private balcony, surrounded by fragrant blue gum trees with seasonal bark changes. Hummingbirds, owls, and ospreys enrich the outdoor scenery, creating a perfect backdrop for relaxing or entertaining. Ample storage is provided by built-in cabinets, balcony storage, & an attached two-car garage. Community amenities include pickleball and basketball courts, with quick access to Quarters Coffee House, Vino Godfather Winery, Mare Island Brewery, Savage and Cooke Distillery, & the Ferry offering scenic crossings over San Francisco Bay. This exceptional lifestyle is further enhanced by breathtaking views of San Pablo Bay, the Napa River, & Mt. Tam, plus visits at Mare Island Preserve. Come experience this captivating home for yourself!
- Days on Market
- 0 days
- Current Status
- Active
- Original Price
- $599,000
- List Price
- $599,000
- On Market Date
- Jun 26, 2025
- Property Type
- Condominium
- Area
- Mare Island
- Zip Code
- 94592
- MLS ID
- 325057522
- APN
- 0066-140-020
- Year Built
- 2007
- Stories in Building
- Unavailable
- Possession
- Close Of Escrow
- Data Source
- BAREIS
- Origin MLS System
Mare Island Health And Fitness Academy
Public K-8 Elementary
Students: 465 Distance: 0.2mi
St Vincent Ferrer School
Private PK-8 Elementary, Religious, Coed
Students: 222 Distance: 1.0mi
Lincoln Elementary School
Public K-5 Elementary
Students: 217 Distance: 1.2mi
Vallejo Education Academy
Public 7-12 Opportunity Community
Students: 14 Distance: 1.2mi
Jesus Is Alive Christian Academy
Private 1-12 Combined Elementary And Secondary, Religious, Coed
Students: 14 Distance: 1.3mi
Federal Terrace Elementary School
Public K-5 Elementary
Students: 357 Distance: 1.7mi
- Bed
- 3
- Bath
- 2
- Double Sinks, Shower Stall(s), Soaking Tub, Tile, Tub, Walk-In Closet, Window
- Parking
- 2
- Alley Access, Attached, Garage Door Opener, Garage Facing Rear, Interior Access
- SQ FT
- 1,813
- SQ FT Source
- Assessor Auto-Fill
- Lot SQ FT
- 1,873.0
- Lot Acres
- 0.043 Acres
- Kitchen
- Breakfast Area, Granite Counter, Island w/Sink, Kitchen/Family Combo, Pantry Cabinet
- Cooling
- Ceiling Fan(s), Central
- Dining Room
- Dining Bar, Dining/Family Combo, Dining/Living Combo, Formal Area
- Exterior Details
- Balcony
- Family Room
- Deck Attached, Great Room, View
- Living Room
- Deck Attached, Great Room
- Flooring
- Tile, Wood
- Foundation
- Slab
- Fire Place
- Gas Piped, Living Room, Stone
- Heating
- Central, Fireplace(s), Gas, Natural Gas
- Laundry
- Cabinets, Electric, Gas Hook-Up, Hookups Only, Inside Room, Upper Floor
- Main Level
- Bedroom(s), Dining Room, Full Bath(s), Kitchen, Living Room, Primary Bedroom
- Possession
- Close Of Escrow
- Architectural Style
- Contemporary, Traditional
- * Fee
- $495
- Name
- Nautilus Collection HOA
- Phone
- (925) 665-0441
- *Fee includes
- Common Areas, Homeowners Insurance, Maintenance Exterior, Maintenance Grounds, Management, and Roof
MLS and other Information regarding properties for sale as shown in Theo have been obtained from various sources such as sellers, public records, agents and other third parties. This information may relate to the condition of the property, permitted or unpermitted uses, zoning, square footage, lot size/acreage or other matters affecting value or desirability. Unless otherwise indicated in writing, neither brokers, agents nor Theo have verified, or will verify, such information. If any such information is important to buyer in determining whether to buy, the price to pay or intended use of the property, buyer is urged to conduct their own investigation with qualified professionals, satisfy themselves with respect to that information, and to rely solely on the results of that investigation.
School data provided by GreatSchools. School service boundaries are intended to be used as reference only. To verify enrollment eligibility for a property, contact the school directly.
