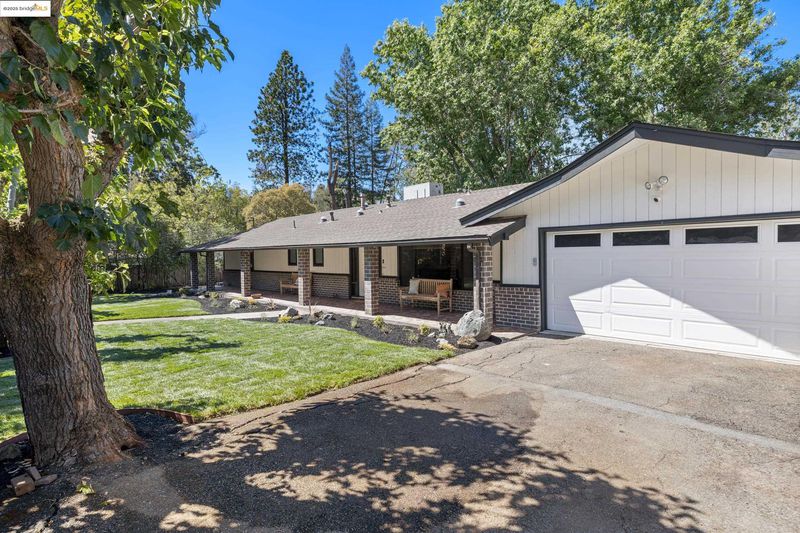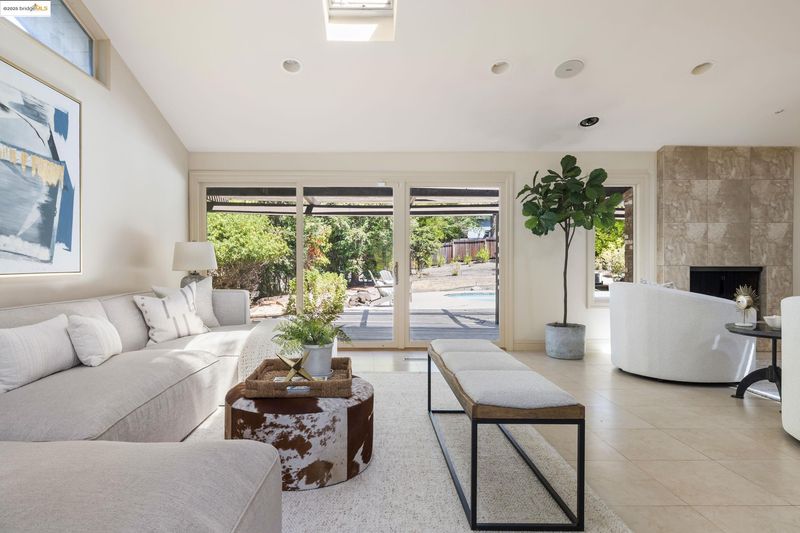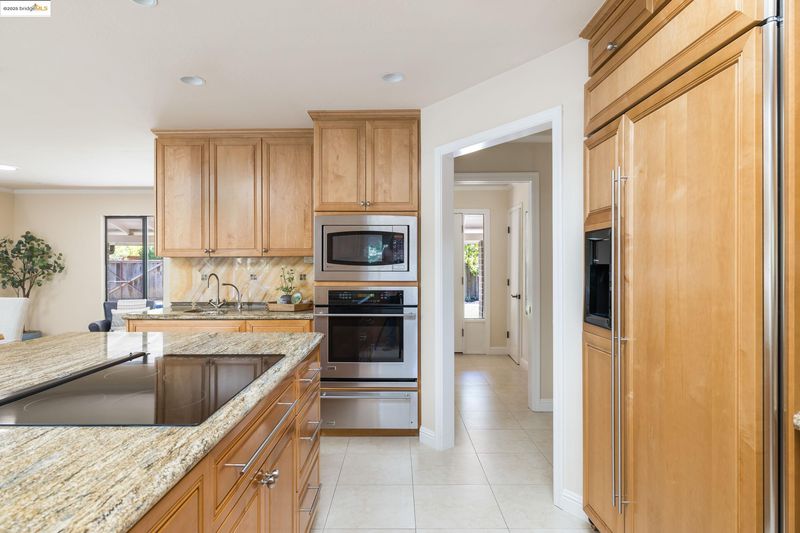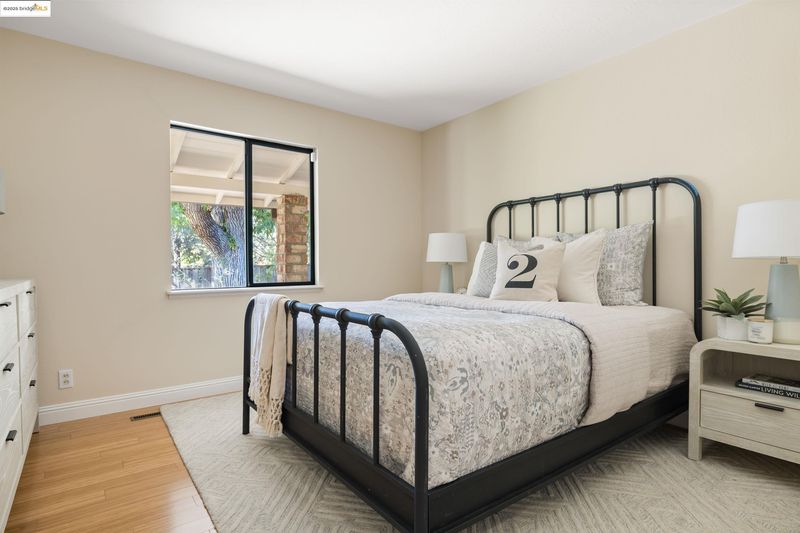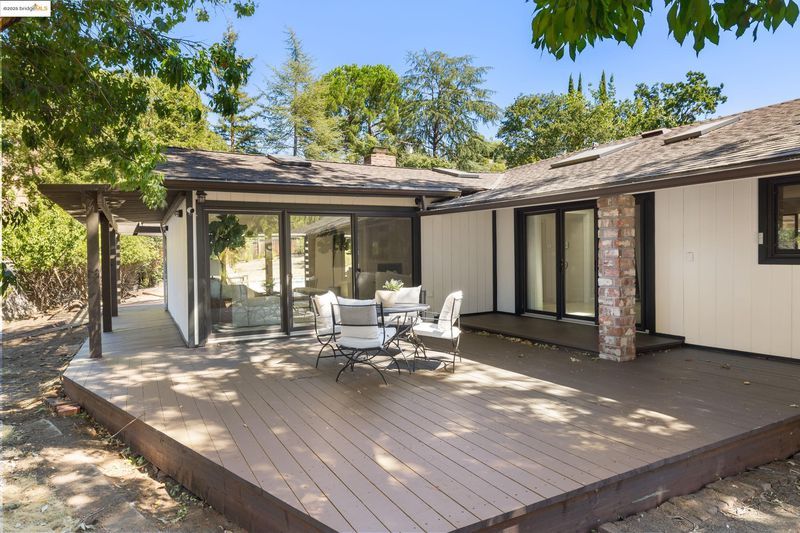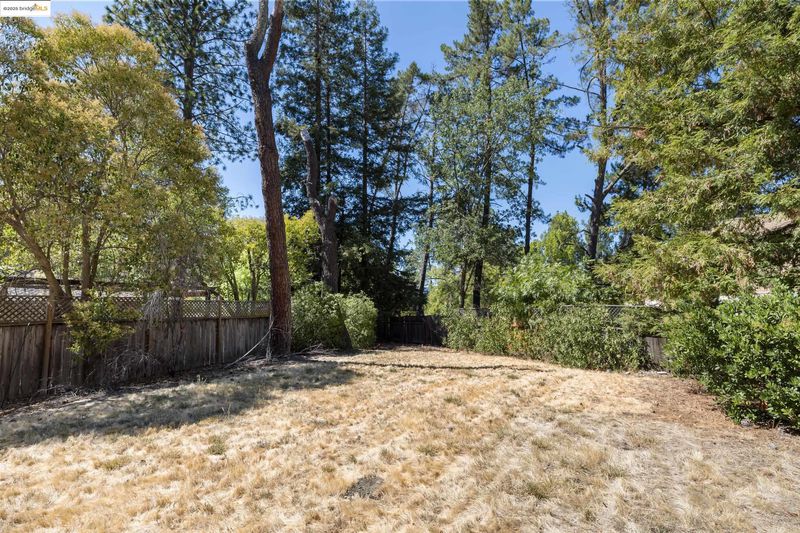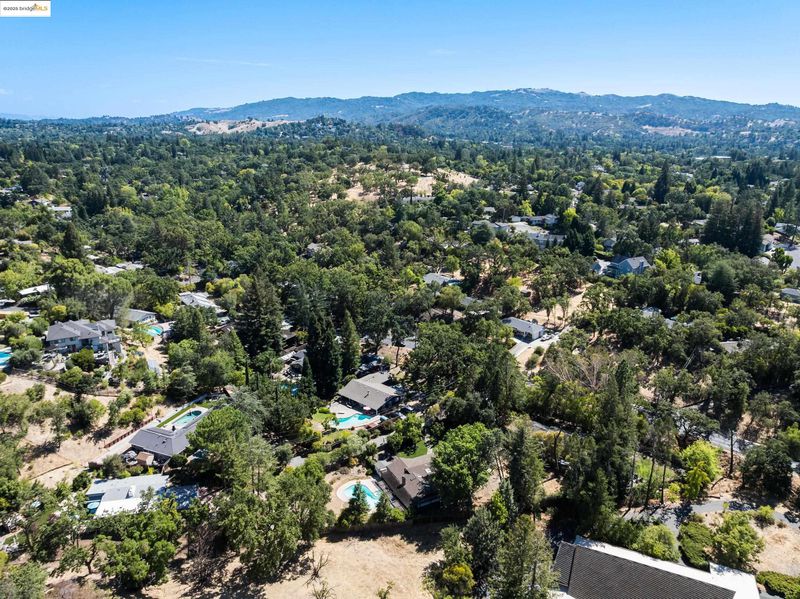
$1,495,000
2,096
SQ FT
$713
SQ/FT
3084 Walnut Blvd
@ Walnut Court - Walnut Heights, Walnut Creek
- 3 Bed
- 2 Bath
- 2 Park
- 2,096 sqft
- Walnut Creek
-

Beautiful Walnut Heights Single Story Rancher Level-in set back. from the street. Easy California living floor plan with Open Kitchen and eating area, Large Spacious Family room with Fireplace and views to the backyard. Large primary Bedroom with upgraded bathroom and Separate Tub, and ample closet space. Two other Nice size bedrooms with hardwood flooring as well.. Property sits on a Half Acre plus lot with room for Expansion or ADU and no rear neighbors. Scenic Hillside view with relaxing swimming pool and wraparound decking for entertaining and enjoyment. Located in the Award winning school district and just minutes from. Walnut Heights Elementary school, and High School is in the Acalanes School District. Close proximity to Downtown Walnut Creek Shops and Restaurants and entertainment and near HWY 680/24 and Walnut Creek Bart.
- Current Status
- New
- Original Price
- $1,495,000
- List Price
- $1,495,000
- On Market Date
- Sep 4, 2025
- Property Type
- Detached
- D/N/S
- Walnut Heights
- Zip Code
- 94596
- MLS ID
- 41110414
- APN
- 1802500163
- Year Built
- 1958
- Stories in Building
- 1
- Possession
- Close Of Escrow
- Data Source
- MAXEBRDI
- Origin MLS System
- Bridge AOR
Contra Costa Midrasha
Private 8-12 Secondary, Religious, Coed
Students: NA Distance: 0.1mi
Walnut Heights Elementary School
Public K-5 Elementary
Students: 387 Distance: 0.5mi
Oro School
Private 7
Students: 7 Distance: 0.6mi
Indian Valley Elementary School
Public K-5 Elementary
Students: 395 Distance: 0.8mi
Las Lomas High School
Public 9-12 Secondary
Students: 1601 Distance: 0.8mi
Murwood Elementary School
Public K-5 Elementary
Students: 366 Distance: 1.0mi
- Bed
- 3
- Bath
- 2
- Parking
- 2
- Attached, Garage Door Opener
- SQ FT
- 2,096
- SQ FT Source
- Public Records
- Lot SQ FT
- 22,651.0
- Lot Acres
- 0.052 Acres
- Pool Info
- In Ground
- Kitchen
- Dishwasher, Double Oven, Electric Range, Plumbed For Ice Maker, Refrigerator, 220 Volt Outlet, Breakfast Nook, Counter - Solid Surface, Eat-in Kitchen, Electric Range/Cooktop, Ice Maker Hookup, Kitchen Island, Skylight(s)
- Cooling
- Central Air
- Disclosures
- None
- Entry Level
- Exterior Details
- Back Yard, Front Yard, Side Yard, Sprinklers Automatic, Sprinklers Front, Storage
- Flooring
- Hardwood, Laminate, Linoleum
- Foundation
- Fire Place
- Family Room
- Heating
- Gravity
- Laundry
- Hookups Only, In Garage
- Main Level
- 3 Bedrooms
- Possession
- Close Of Escrow
- Architectural Style
- Ranch
- Construction Status
- Existing
- Additional Miscellaneous Features
- Back Yard, Front Yard, Side Yard, Sprinklers Automatic, Sprinklers Front, Storage
- Location
- Level, Premium Lot
- Roof
- Composition Shingles
- Water and Sewer
- Public
- Fee
- Unavailable
MLS and other Information regarding properties for sale as shown in Theo have been obtained from various sources such as sellers, public records, agents and other third parties. This information may relate to the condition of the property, permitted or unpermitted uses, zoning, square footage, lot size/acreage or other matters affecting value or desirability. Unless otherwise indicated in writing, neither brokers, agents nor Theo have verified, or will verify, such information. If any such information is important to buyer in determining whether to buy, the price to pay or intended use of the property, buyer is urged to conduct their own investigation with qualified professionals, satisfy themselves with respect to that information, and to rely solely on the results of that investigation.
School data provided by GreatSchools. School service boundaries are intended to be used as reference only. To verify enrollment eligibility for a property, contact the school directly.
