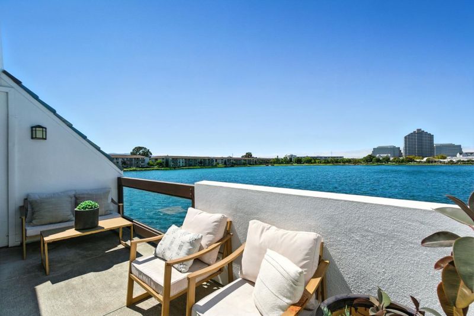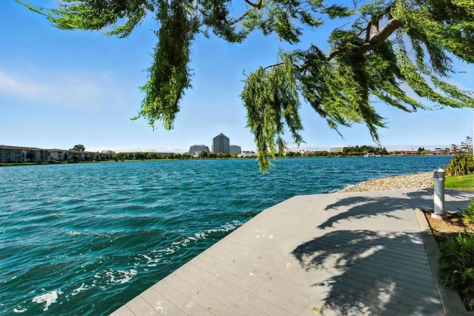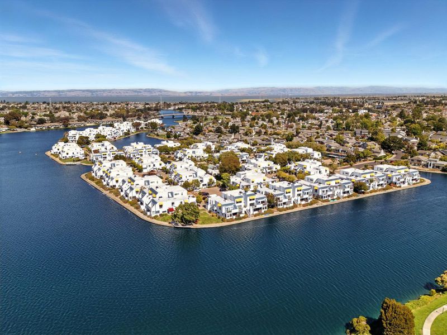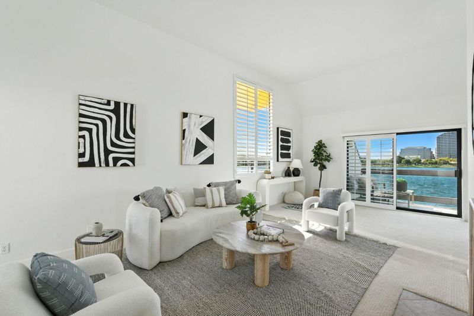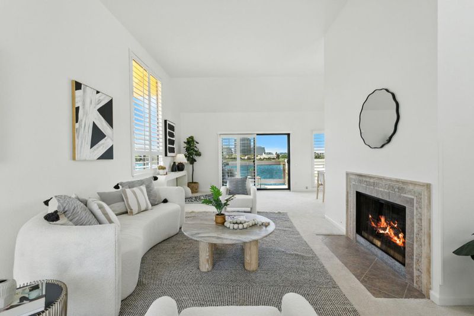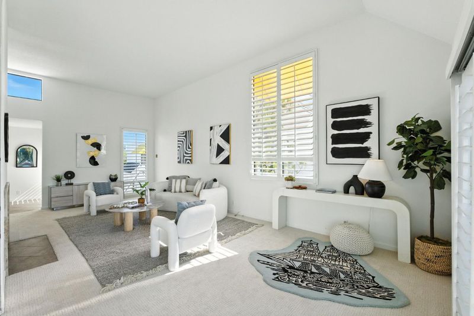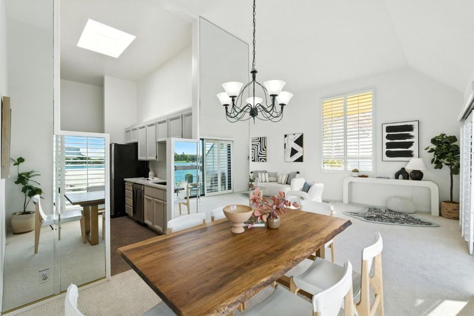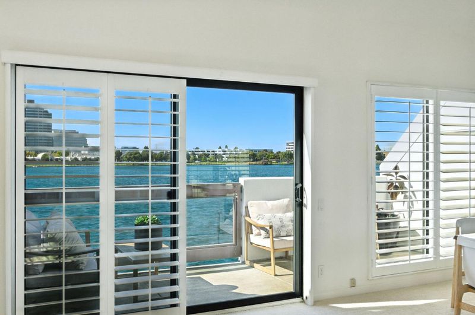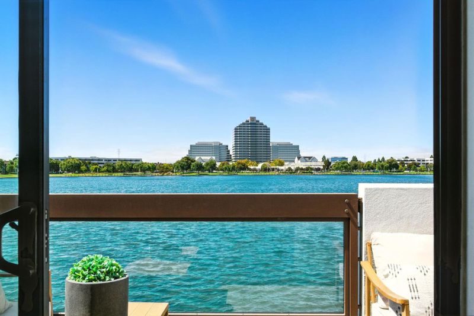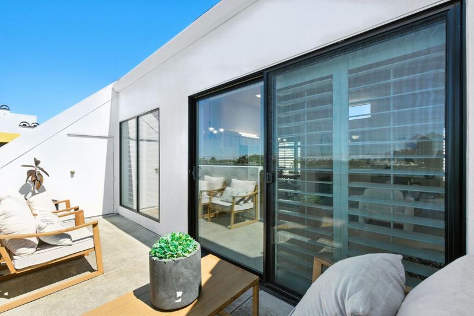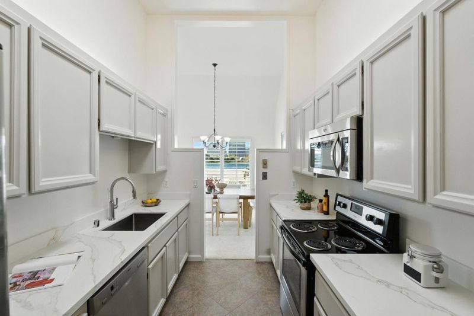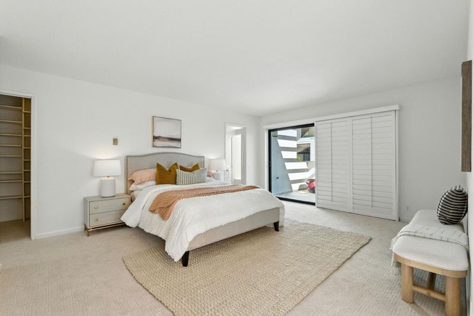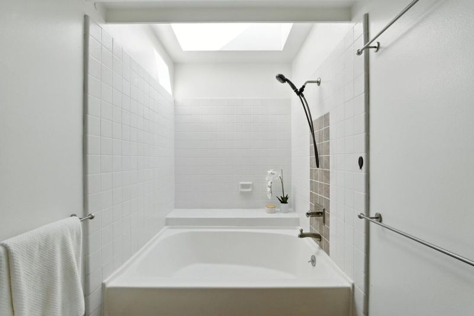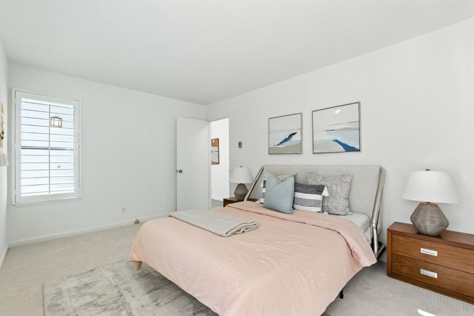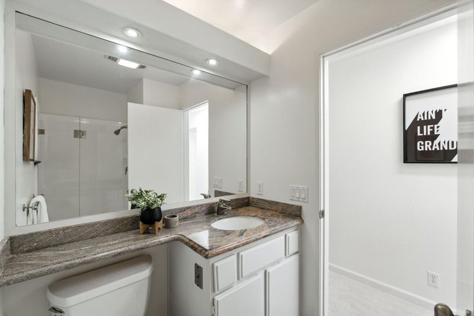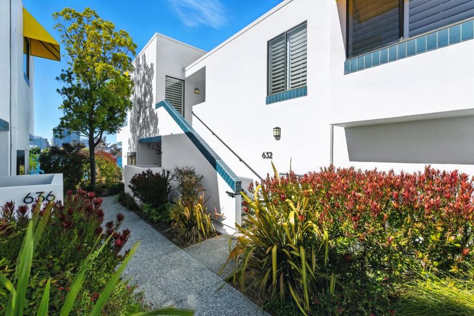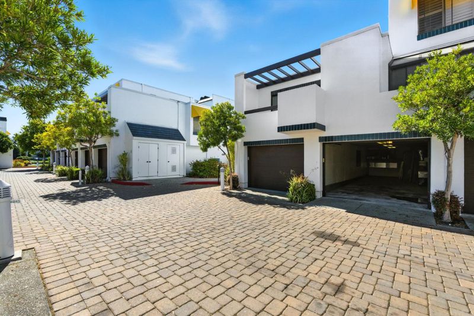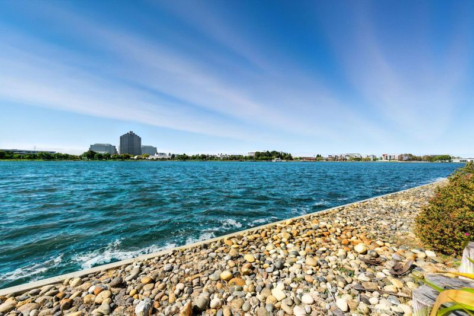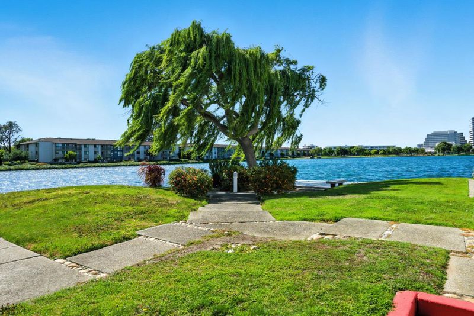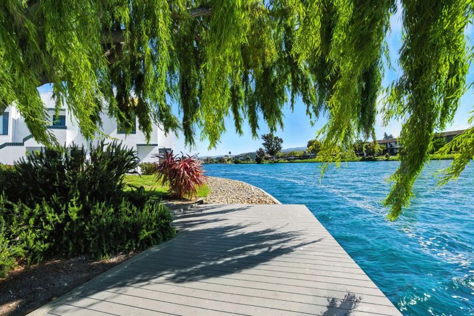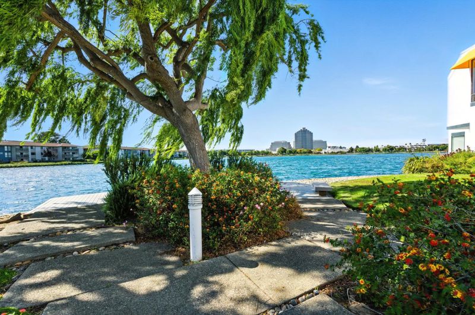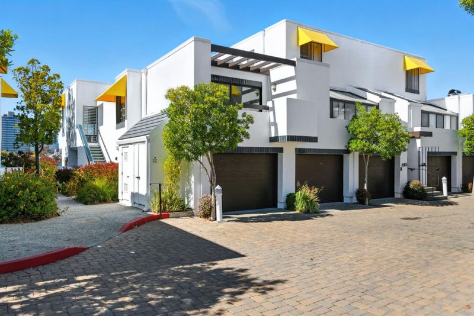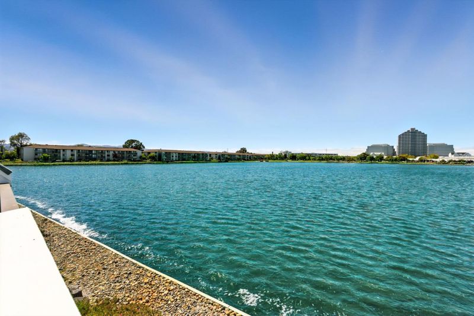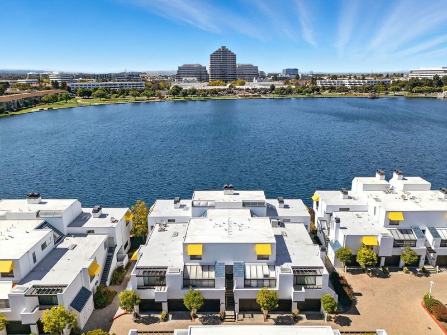
$1,368,000
1,490
SQ FT
$918
SQ/FT
632 Portofino Lane
@ Balboa - 393 - FC- Nbrhood#5 - The Islands Etc, Foster City
- 2 Bed
- 2 Bath
- 2 Park
- 1,490 sqft
- FOSTER CITY
-

-
Sat Aug 16, 2:00 pm - 4:00 pm
-
Sun Aug 17, 2:00 pm - 4:00 pm
WIDE WIDE WATER VIEW! Discover unparalleled waterfront living in this magnificent home, where wide water views and an abundance of natural light define the experience. This expansive 1,490 sq ft residence boasts a spacious floor plan with high ceilings, enhancing the open and airy ambiance throughout. Featuring two generously sized bedrooms and two well-appointed bathrooms, this home offers both comfort and luxury. The large primary suite is a true retreat, complete with ample natural light and its own private balcony, perfect for enjoying serene mornings. The living room and dining area provide seamless access to a deck with stunning views of the lagoon's widest part, making it an ideal setting for watching spectacular 4th of July fireworks. Whether you are entertaining guests or relaxing after a long day, this space offers a perfect backdrop. Additional conveniences include in-unit laundry and a two-car garage, ensuring effortless daily living. Don't miss the opportunity to own this exceptional home that combines luxury, convenience, and mesmerizing views. Schedule your private tour today!
- Days on Market
- 1 day
- Current Status
- Active
- Original Price
- $1,368,000
- List Price
- $1,368,000
- On Market Date
- Aug 15, 2025
- Property Type
- Condominium
- Area
- 393 - FC- Nbrhood#5 - The Islands Etc
- Zip Code
- 94404
- MLS ID
- ML82018272
- APN
- 106-030-160
- Year Built
- 1975
- Stories in Building
- 1
- Possession
- COE
- Data Source
- MLSL
- Origin MLS System
- MLSListings, Inc.
Bright Horizon Chinese School
Private K-7 Coed
Students: NA Distance: 0.3mi
Ronald C. Wornick Jewish Day School
Private K-8 Elementary, Religious, Nonprofit, Core Knowledge
Students: 175 Distance: 0.5mi
Foster City Elementary School
Public K-5 Elementary
Students: 866 Distance: 0.5mi
Futures Academy - San Mateo
Private 6-12 Coed
Students: 60 Distance: 0.6mi
Brewer Island Elementary School
Public K-5 Elementary, Yr Round
Students: 567 Distance: 0.8mi
Challenge School - Foster City Campus
Private PK-8 Preschool Early Childhood Center, Elementary, Middle, Coed
Students: 80 Distance: 0.9mi
- Bed
- 2
- Bath
- 2
- Primary - Oversized Tub, Stall Shower
- Parking
- 2
- Attached Garage, Common Parking Area, Tandem Parking
- SQ FT
- 1,490
- SQ FT Source
- Unavailable
- Pool Info
- Community Facility, Pool - Fenced
- Kitchen
- Countertop - Quartz, Dishwasher, Exhaust Fan, Garbage Disposal, Microwave, Oven Range - Electric, Pantry, Refrigerator
- Cooling
- None
- Dining Room
- Dining Area in Living Room
- Disclosures
- Natural Hazard Disclosure
- Family Room
- No Family Room
- Flooring
- Carpet, Tile
- Foundation
- Concrete Perimeter and Slab
- Fire Place
- Gas Starter, Living Room
- Heating
- Radiant
- Laundry
- In Utility Room, Washer / Dryer
- Possession
- COE
- * Fee
- $955
- Name
- Manor Association
- *Fee includes
- Common Area Electricity, Exterior Painting, Garbage, Maintenance - Common Area, Maintenance - Exterior, Pool, Spa, or Tennis, Roof, and Water
MLS and other Information regarding properties for sale as shown in Theo have been obtained from various sources such as sellers, public records, agents and other third parties. This information may relate to the condition of the property, permitted or unpermitted uses, zoning, square footage, lot size/acreage or other matters affecting value or desirability. Unless otherwise indicated in writing, neither brokers, agents nor Theo have verified, or will verify, such information. If any such information is important to buyer in determining whether to buy, the price to pay or intended use of the property, buyer is urged to conduct their own investigation with qualified professionals, satisfy themselves with respect to that information, and to rely solely on the results of that investigation.
School data provided by GreatSchools. School service boundaries are intended to be used as reference only. To verify enrollment eligibility for a property, contact the school directly.
