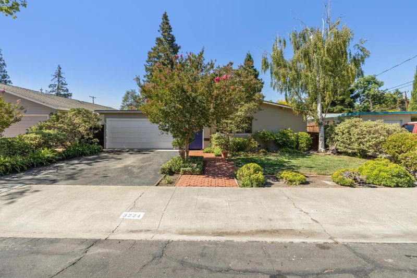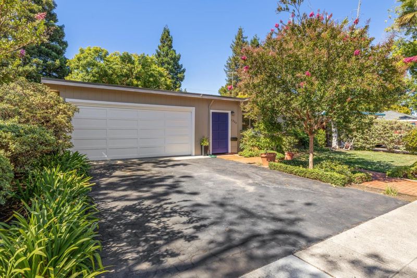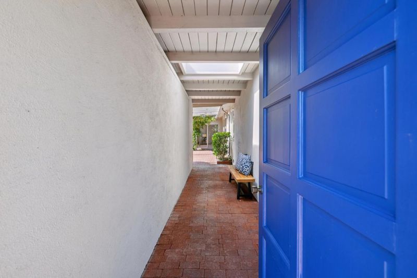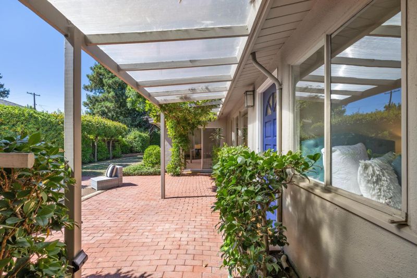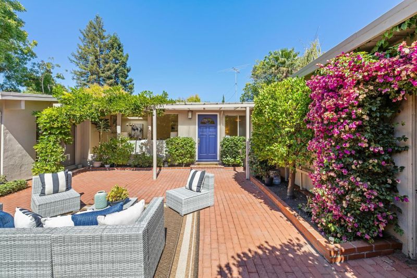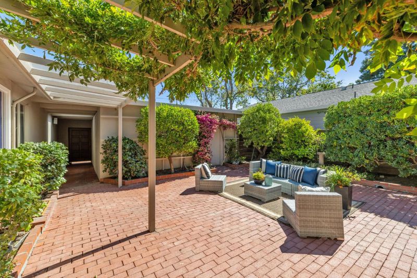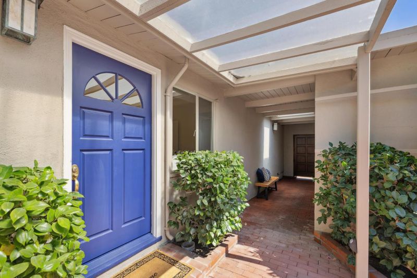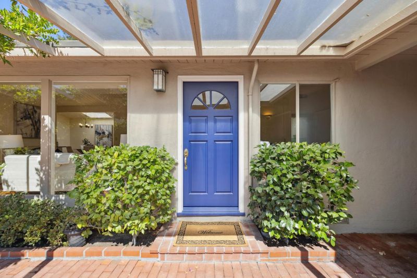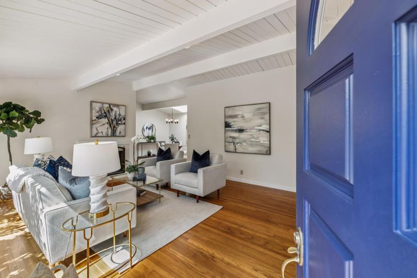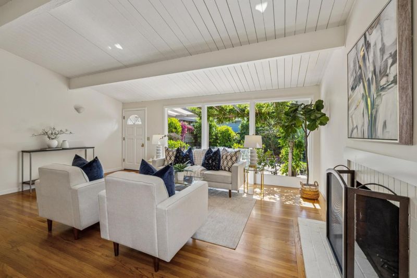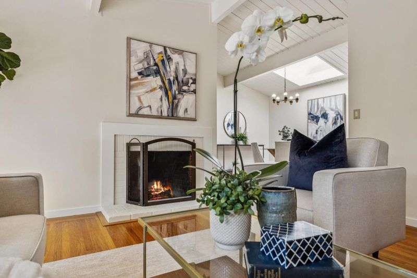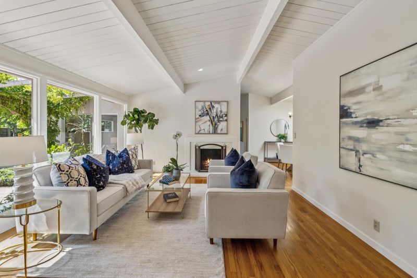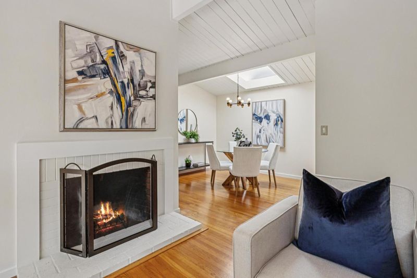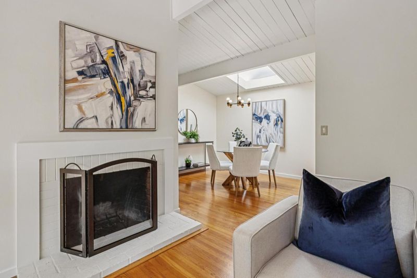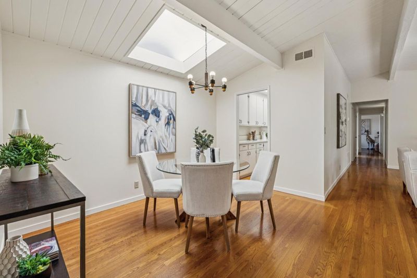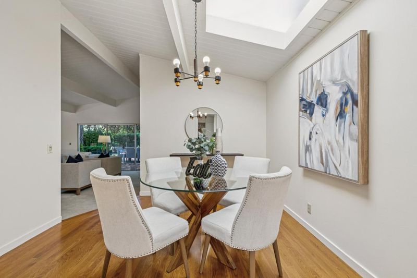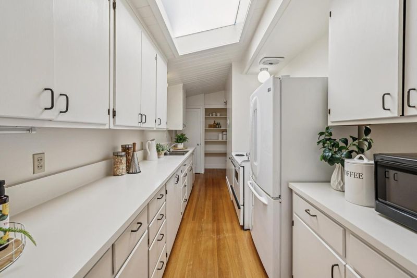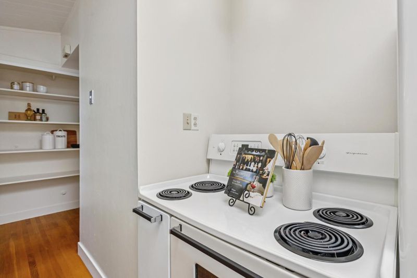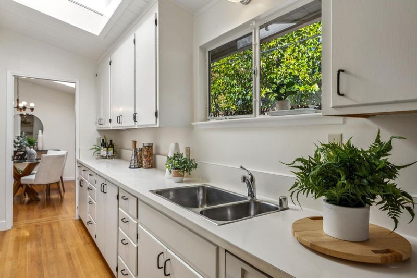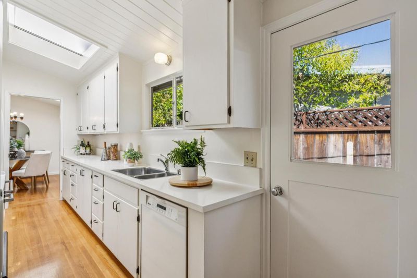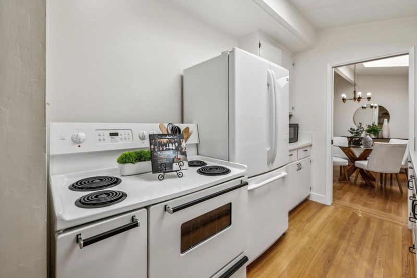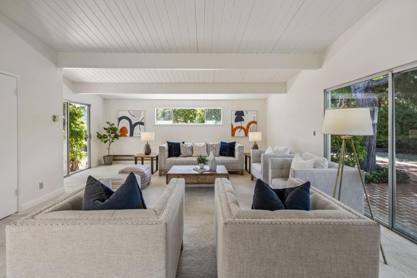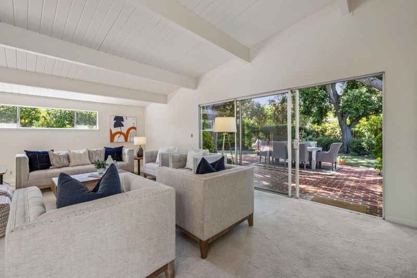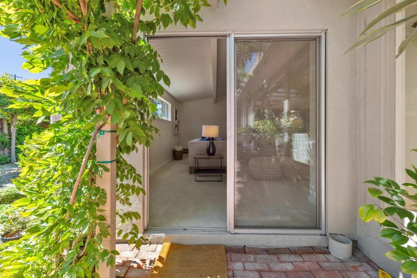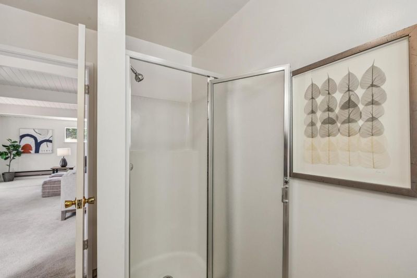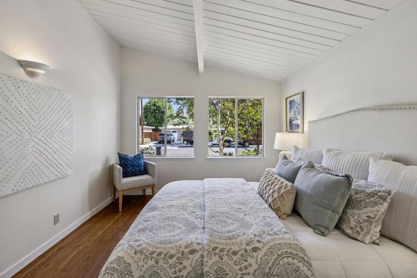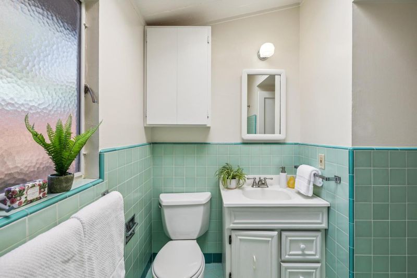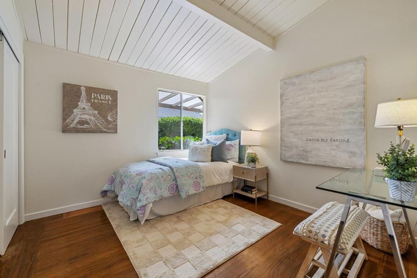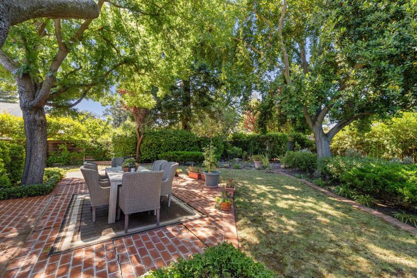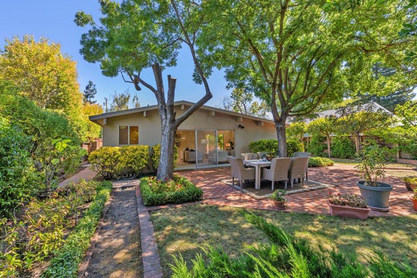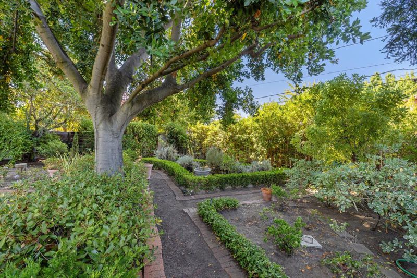
$3,750,000
1,721
SQ FT
$2,179
SQ/FT
3224 Kipling Street
@ Loma Verde - 234 - Midtown, Palo Alto
- 3 Bed
- 2 Bath
- 2 Park
- 1,721 sqft
- PALO ALTO
-

-
Fri Aug 22, 9:30 am - 1:00 pm
-
Fri Aug 22, 4:00 pm - 6:00 pm
-
Sat Aug 23, 1:30 pm - 4:30 pm
-
Sun Aug 24, 1:30 pm - 4:30 pm
Nestled in one of Midtown Palo Altos most soughtafter pockets, this delightful ranch offers an exceptional blend of classic charm and modern potential. With 1,721 sq ft of thoughtfully laidout living space, three bedrooms and two baths, ideal for those seeking single-level ease. Step inside to discover a warm and inviting living area with a cozy fireplace. Set on a generous 9,211sqft lot, this property offers ample space for gardening, outdoor entertaining, or future expansion opportunities. Its Midtown location ensures you're just moments from top-rated schools, along with parks, shopping, and dining. Short drive to Silicon Valley major employers, Stanford University and Hospital etc.
- Days on Market
- 1 day
- Current Status
- Active
- Original Price
- $3,750,000
- List Price
- $3,750,000
- On Market Date
- Aug 20, 2025
- Property Type
- Single Family Home
- Area
- 234 - Midtown
- Zip Code
- 94306
- MLS ID
- ML82018530
- APN
- 132-15-083
- Year Built
- 1951
- Stories in Building
- 1
- Possession
- Unavailable
- Data Source
- MLSL
- Origin MLS System
- MLSListings, Inc.
International School Of The Peninsula
Private 1-8 Elementary, Coed
Students: 574 Distance: 0.1mi
El Carmelo Elementary School
Public K-5 Elementary
Students: 360 Distance: 0.3mi
Keys Family Day School
Private K-4
Students: 177 Distance: 0.4mi
Keys School
Private K-8 Elementary, Coed
Students: 324 Distance: 0.4mi
Jane Lathrop Stanford Middle School
Public 6-8 Middle
Students: 1137 Distance: 0.4mi
Fairmeadow Elementary School
Public K-5 Elementary
Students: 445 Distance: 0.4mi
- Bed
- 3
- Bath
- 2
- Parking
- 2
- Detached Garage
- SQ FT
- 1,721
- SQ FT Source
- Unavailable
- Lot SQ FT
- 9,211.0
- Lot Acres
- 0.211455 Acres
- Cooling
- None
- Dining Room
- Dining Area
- Disclosures
- NHDS Report
- Family Room
- Separate Family Room
- Flooring
- Carpet, Hardwood, Vinyl / Linoleum
- Foundation
- Concrete Perimeter
- Fire Place
- Living Room
- Heating
- Wall Furnace
- Laundry
- Inside
- Fee
- Unavailable
MLS and other Information regarding properties for sale as shown in Theo have been obtained from various sources such as sellers, public records, agents and other third parties. This information may relate to the condition of the property, permitted or unpermitted uses, zoning, square footage, lot size/acreage or other matters affecting value or desirability. Unless otherwise indicated in writing, neither brokers, agents nor Theo have verified, or will verify, such information. If any such information is important to buyer in determining whether to buy, the price to pay or intended use of the property, buyer is urged to conduct their own investigation with qualified professionals, satisfy themselves with respect to that information, and to rely solely on the results of that investigation.
School data provided by GreatSchools. School service boundaries are intended to be used as reference only. To verify enrollment eligibility for a property, contact the school directly.
