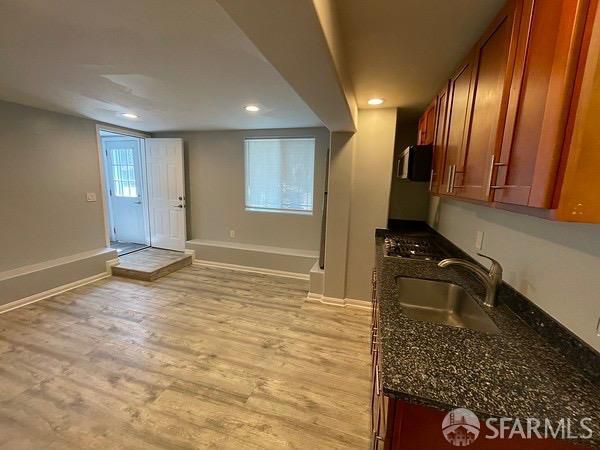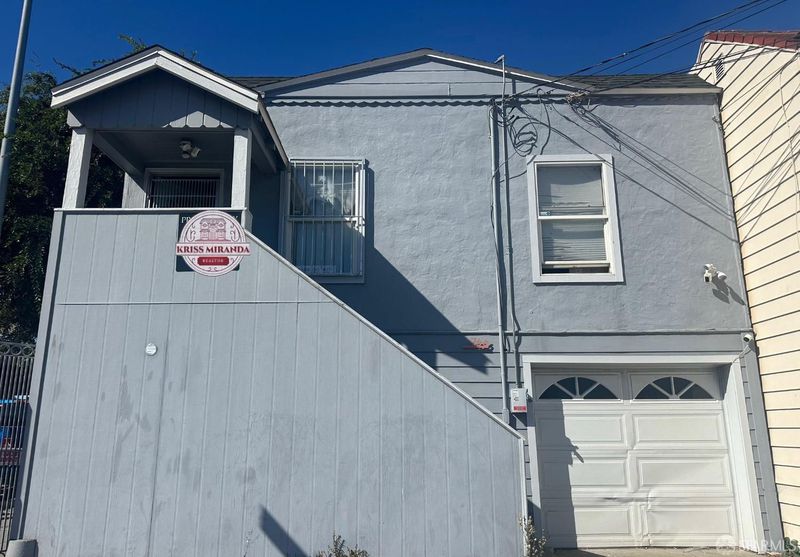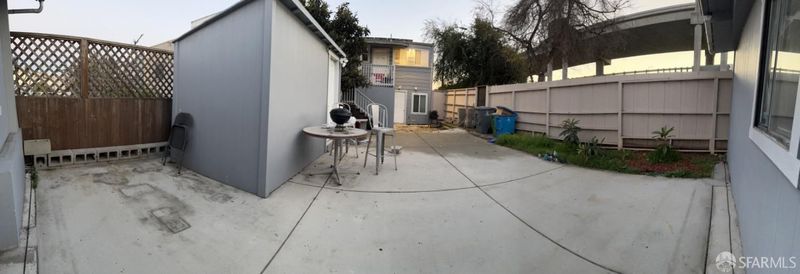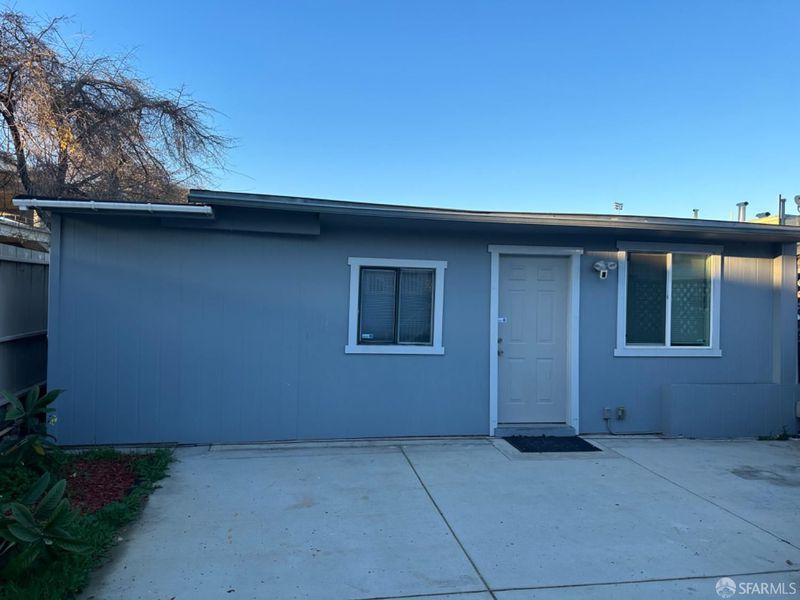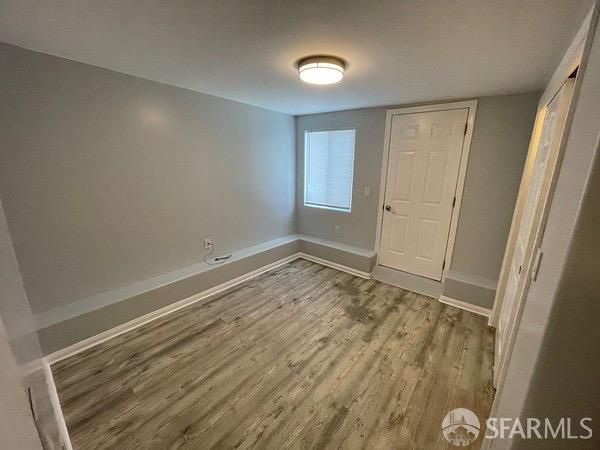
$1,148,000
1,306
SQ FT
$879
SQ/FT
766 THORNTON Ave
@ BAYSHORE BLVD - 10 - Silver Terrace, San Francisco
- 5 Bed
- 2 Bath
- 1 Park
- 1,306 sqft
- San Francisco
-

This Gorgeous Solar-Powered Home is a POSITIVE INCOME GENERATOR and is strategically designed for a Multi-Unit Family Setting. Come take a look at this SMART and UNIQUE design with a large Courtyard, 1 Car Garage. FEATURES: 5 bedrooms, 2 Baths, 2 Kitchens, separate Unit and Large Storage Unit. Washer and Dryer in Laundry Room. ADDITIONAL FEATURE: Stand-Alone Cottage/Office Space. Conveniently located near Downtown, nearby Shops, Restaurants, Marketplace, Walk to Public Transportation & Schools. Easy access to Highway 280 and 101. THIS IS A GREAT BUY!!! This is a very manageable and spacious home. Fit for a large, or multi-family. Seller is very motivated! Offers are presented as soon as possible! The entire home has ample natural lighting all throughout the house. Double pane windows which significantly reduces outside noise to give the home a sense of tranquility. Call Agent to see! Easy to show, make an appointment or come to the scheduled open house.
- Days on Market
- 0 days
- Current Status
- Active
- Original Price
- $1,148,000
- List Price
- $1,148,000
- On Market Date
- Jun 26, 2025
- Property Type
- Single Family Residence
- District
- 10 - Silver Terrace
- Zip Code
- 94124
- MLS ID
- 425052762
- APN
- 5402-020
- Year Built
- 1930
- Stories in Building
- 2
- Possession
- Close Of Escrow
- Data Source
- SFAR
- Origin MLS System
King Jr. (Martin Luther) Academic Middle School
Public 6-8 Middle
Students: 516 Distance: 0.2mi
Taylor (Edward R.) Elementary School
Public K-5 Elementary
Students: 646 Distance: 0.3mi
Marshall (Thurgood) High School
Public 9-12 High
Students: 452 Distance: 0.3mi
St. Elizabeth School
Private K-8 Elementary, Religious, Coed
Students: NA Distance: 0.4mi
Brown Jr. (Willie L) Middle
Public 6-8
Students: 226 Distance: 0.4mi
Alta Vista School
Private K-8 Preschool Early Childhood Center, Elementary, Coed
Students: 278 Distance: 0.4mi
- Bed
- 5
- Bath
- 2
- Parking
- 1
- Attached, Drive Thru Garage, Enclosed, Garage Door Opener
- SQ FT
- 1,306
- SQ FT Source
- Unavailable
- Lot SQ FT
- 2,500.0
- Lot Acres
- 0.0574 Acres
- Cooling
- None
- Dining Room
- Other
- Exterior Details
- Uncovered Courtyard
- Family Room
- Other
- Living Room
- Other
- Flooring
- Other
- Foundation
- Other, See Remarks
- Heating
- Central
- Laundry
- Dryer Included, Ground Floor, Inside Area, Washer Included, Other
- Upper Level
- Bedroom(s), Dining Room, Kitchen, Living Room
- Main Level
- Bedroom(s), Full Bath(s), Kitchen, Living Room, Street Entrance
- Possession
- Close Of Escrow
- Architectural Style
- Other, See Remarks
- Special Listing Conditions
- Housing Assist Program, Offer As Is, Other
- Fee
- $0
MLS and other Information regarding properties for sale as shown in Theo have been obtained from various sources such as sellers, public records, agents and other third parties. This information may relate to the condition of the property, permitted or unpermitted uses, zoning, square footage, lot size/acreage or other matters affecting value or desirability. Unless otherwise indicated in writing, neither brokers, agents nor Theo have verified, or will verify, such information. If any such information is important to buyer in determining whether to buy, the price to pay or intended use of the property, buyer is urged to conduct their own investigation with qualified professionals, satisfy themselves with respect to that information, and to rely solely on the results of that investigation.
School data provided by GreatSchools. School service boundaries are intended to be used as reference only. To verify enrollment eligibility for a property, contact the school directly.
