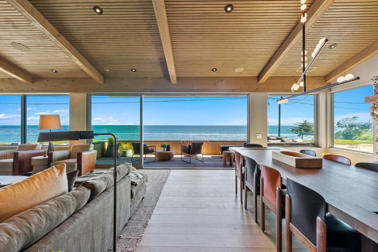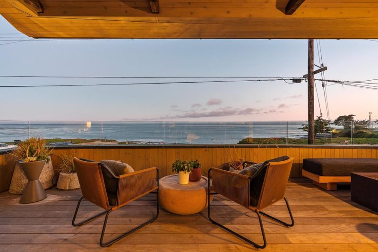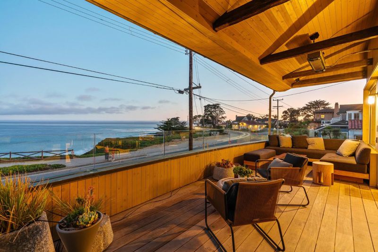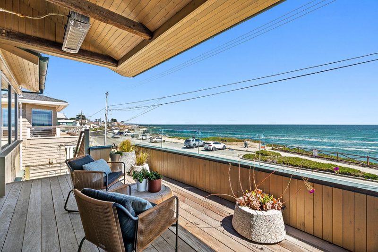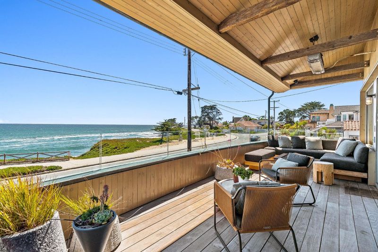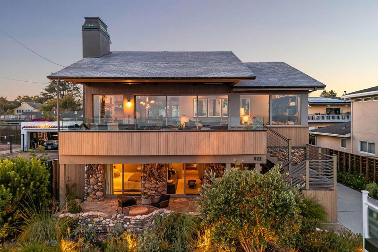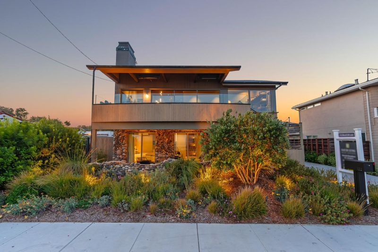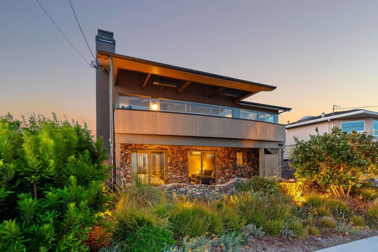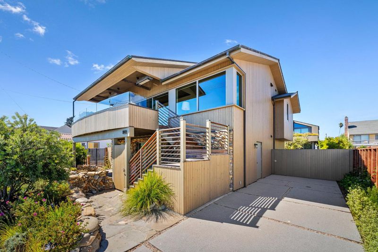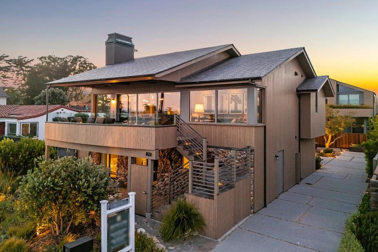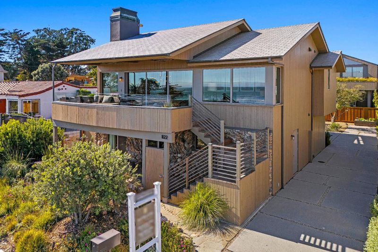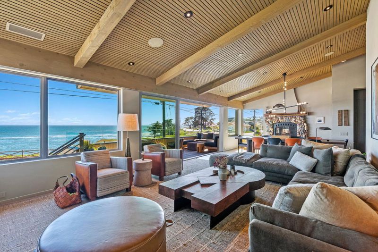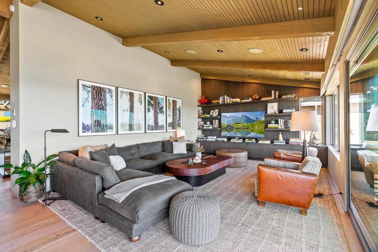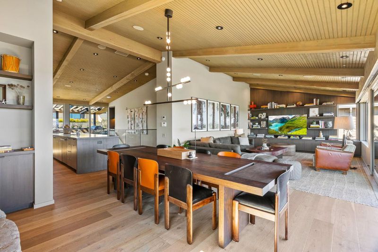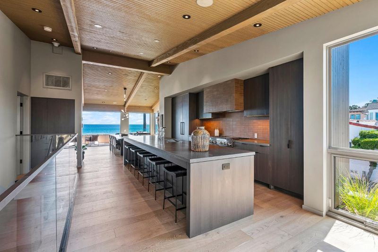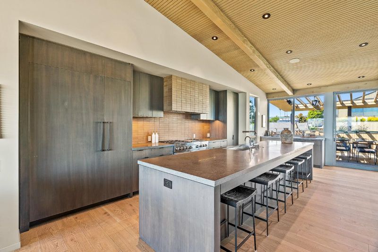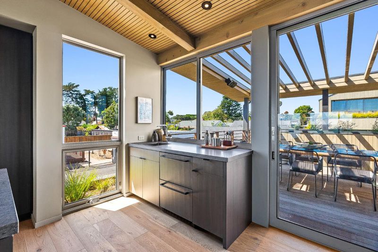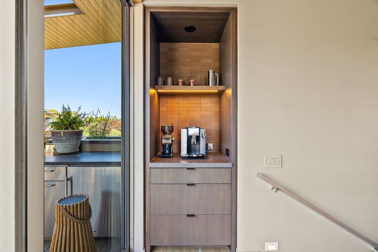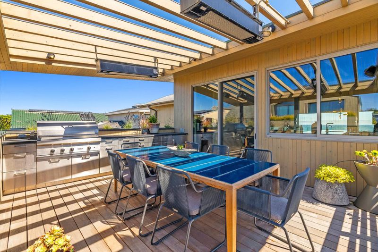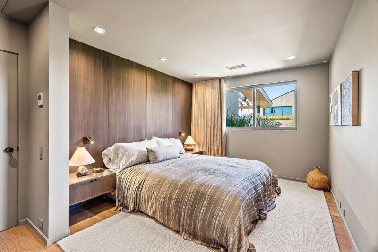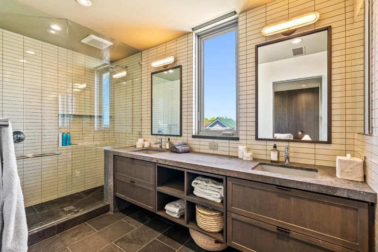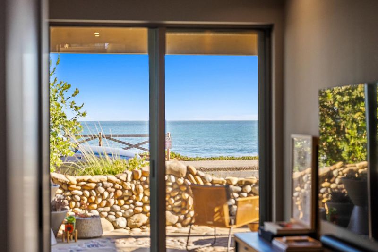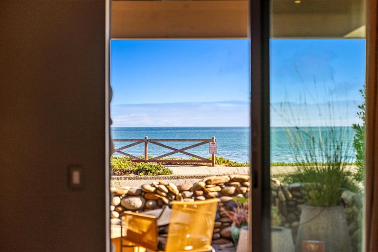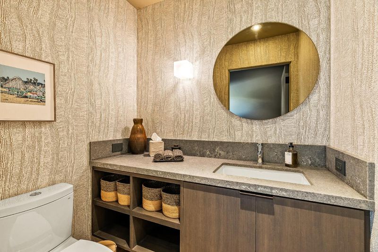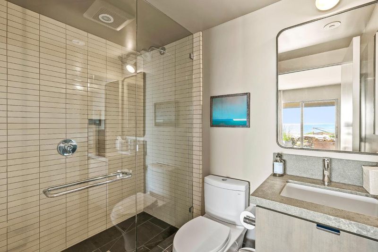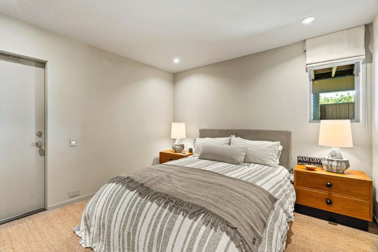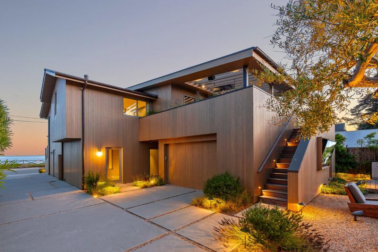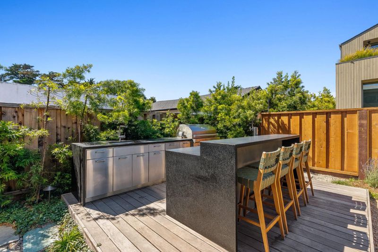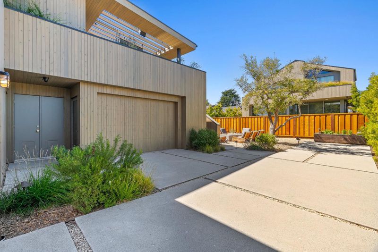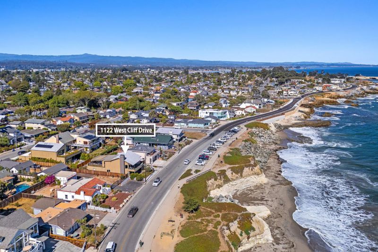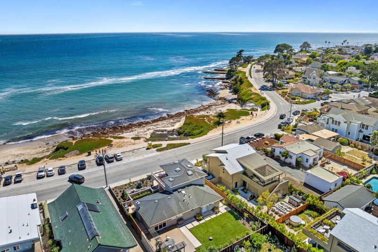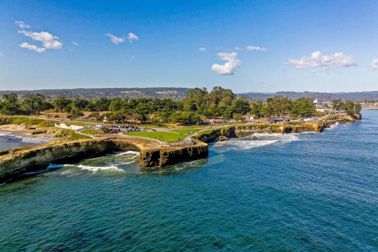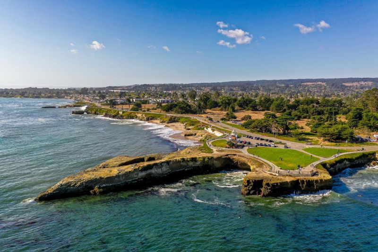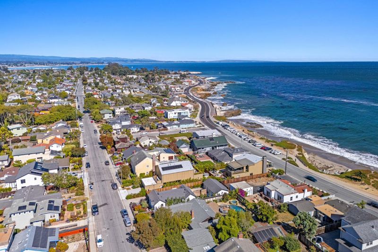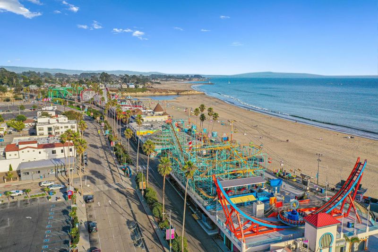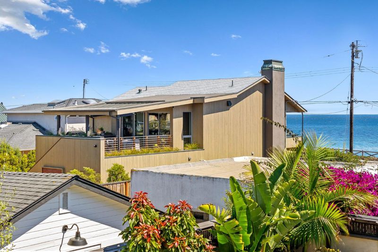
$6,500,000
2,996
SQ FT
$2,170
SQ/FT
1122 West Cliff Drive
@ David Way, Santa Cruz - 43 - West Santa Cruz, Santa Cruz
- 4 Bed
- 5 (4/1) Bath
- 6 Park
- 2,996 sqft
- SANTA CRUZ
-

Panoramic ocean views and world-class design meet in this front-row West Cliff Drive masterpiece by Marmol Radziner, the acclaimed architectural firm celebrated in Architectural Digest's AD100. Designed with a reverse floor plan to capture sweeping horizons, the home features floor-to-ceiling windows and multi-slide glass doors. Imagine watching whales glide by, sipping cocktails on your deck while soaking in breathtaking sunsets, or taking just steps to the sandy shores of Mitchells Cove Beach. Embrace a healthy lifestyle with nearby biking trails, coastal strolls, and endless opportunities for outdoor living and recreation. This home is a very rare find, featuring an open-concept living space, custom millwork, hardwood floors, a large island, a chef's kitchen, and top-quality materials. Four ensuite bedrooms include a spacious and comfortable primary suite. Outside, your backyard oasis offers al fresco dining on an expansive deck with an outdoor kitchen. Host gatherings at the backyard bar with built-in BBQ and keg tap, unwind by the cozy gas fireplace lounge and outdoor TV, refresh in the outdoor shower, or rejuvenate in the private sauna. This exceptional property blends luxury and comfort, modern architecture, and the vibrant coastal lifestyle of Santa Cruz's Lower Westside.
- Days on Market
- 2 days
- Current Status
- Active
- Original Price
- $6,500,000
- List Price
- $6,500,000
- On Market Date
- Aug 20, 2025
- Property Type
- Single Family Home
- Area
- 43 - West Santa Cruz
- Zip Code
- 95060
- MLS ID
- ML82017880
- APN
- 003-301-28-000
- Year Built
- 2023
- Stories in Building
- Unavailable
- Possession
- COE
- Data Source
- MLSL
- Origin MLS System
- MLSListings, Inc.
Santa Cruz Waldorf High School
Private 9-12 Secondary, Coed
Students: 37 Distance: 0.4mi
Brightpath
Private K-12 Coed
Students: NA Distance: 0.5mi
Brightpath
Private 6-11 Coed
Students: 12 Distance: 0.6mi
Gateway School
Private K-8 Elementary, Coed
Students: 220 Distance: 0.8mi
Bay View Elementary School
Public K-5 Elementary
Students: 442 Distance: 0.9mi
Spring Hill School
Private K-6 Elementary, Nonprofit, Gifted Talented
Students: 126 Distance: 0.9mi
- Bed
- 4
- Bath
- 5 (4/1)
- Double Sinks, Full on Ground Floor, Granite, Half on Ground Floor, Primary - Stall Shower(s), Sauna, Tile, Updated Bath
- Parking
- 6
- Attached Garage, Electric Car Hookup, Off-Street Parking, On Street, Parking Area, Room for Oversized Vehicle, Uncovered Parking, Workshop in Garage
- SQ FT
- 2,996
- SQ FT Source
- Unavailable
- Lot SQ FT
- 5,009.0
- Lot Acres
- 0.114991 Acres
- Kitchen
- Countertop - Quartz, Dishwasher, Freezer, Garbage Disposal, Hood Over Range, Island, Island with Sink, Microwave, Oven Range, Refrigerator, Wine Refrigerator
- Cooling
- Central AC, Multi-Zone
- Dining Room
- Dining Area in Living Room, Other
- Disclosures
- Natural Hazard Disclosure
- Family Room
- Separate Family Room
- Flooring
- Hardwood, Tile
- Foundation
- Concrete Perimeter and Slab, Concrete Slab
- Fire Place
- Gas Burning, Living Room
- Heating
- Central Forced Air - Gas, Fireplace, Heat Pump, Individual Room Controls
- Laundry
- In Utility Room, Inside, Tub / Sink, Washer / Dryer
- Views
- Ocean, Water, Water Front
- Possession
- COE
- Architectural Style
- Modern / High Tech
- Fee
- Unavailable
MLS and other Information regarding properties for sale as shown in Theo have been obtained from various sources such as sellers, public records, agents and other third parties. This information may relate to the condition of the property, permitted or unpermitted uses, zoning, square footage, lot size/acreage or other matters affecting value or desirability. Unless otherwise indicated in writing, neither brokers, agents nor Theo have verified, or will verify, such information. If any such information is important to buyer in determining whether to buy, the price to pay or intended use of the property, buyer is urged to conduct their own investigation with qualified professionals, satisfy themselves with respect to that information, and to rely solely on the results of that investigation.
School data provided by GreatSchools. School service boundaries are intended to be used as reference only. To verify enrollment eligibility for a property, contact the school directly.
