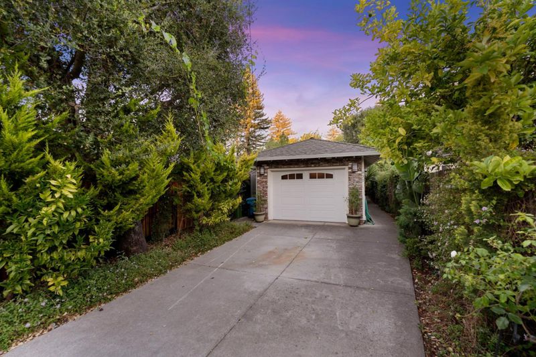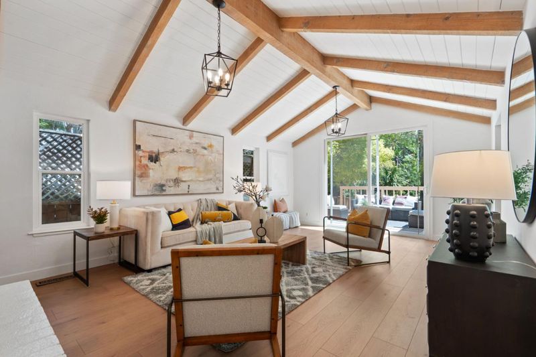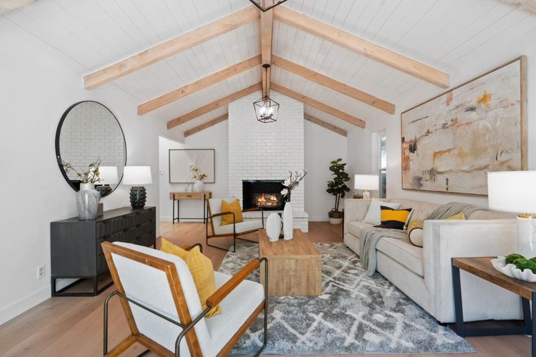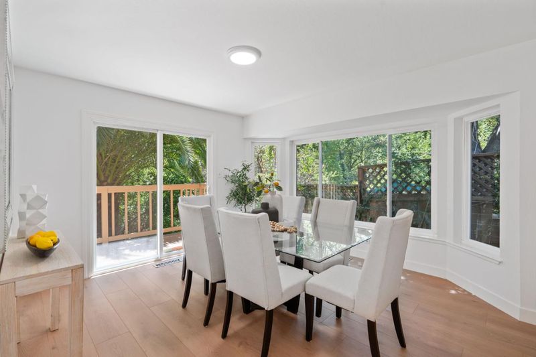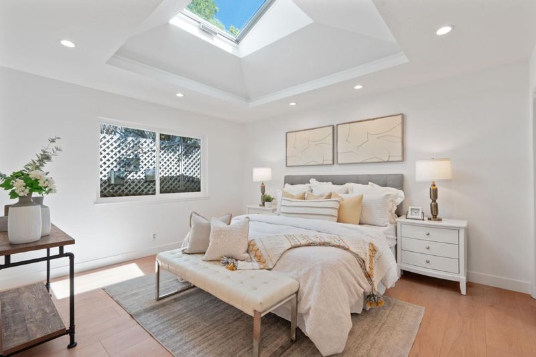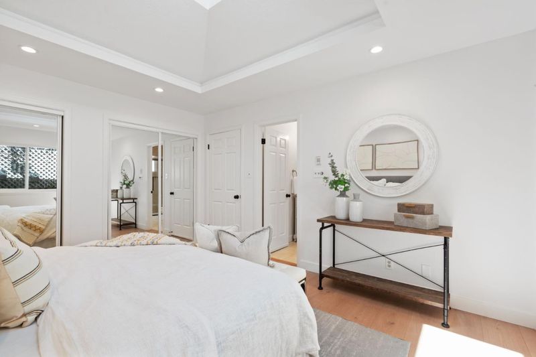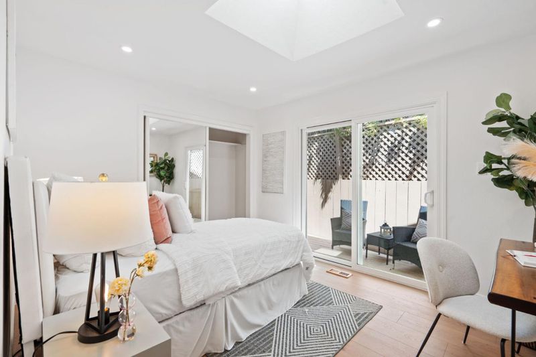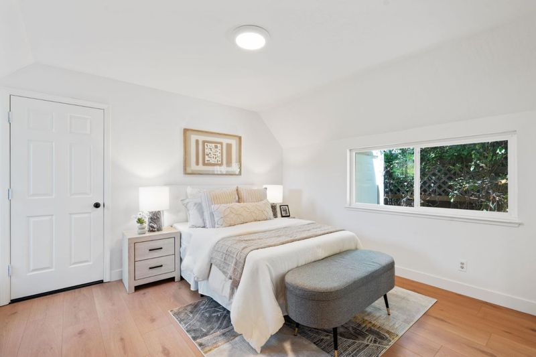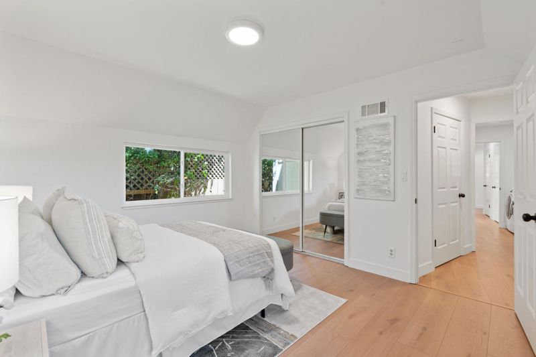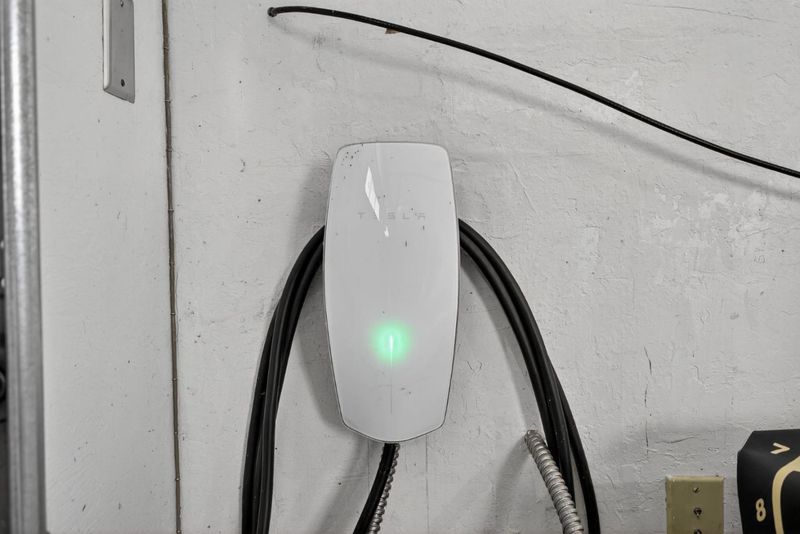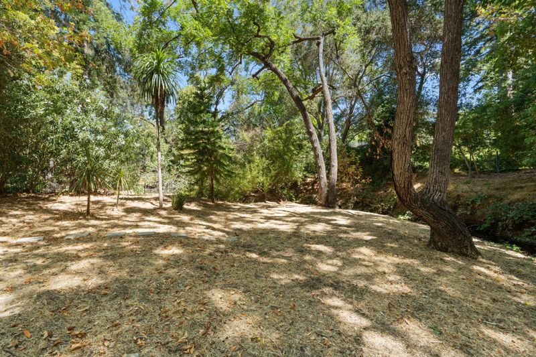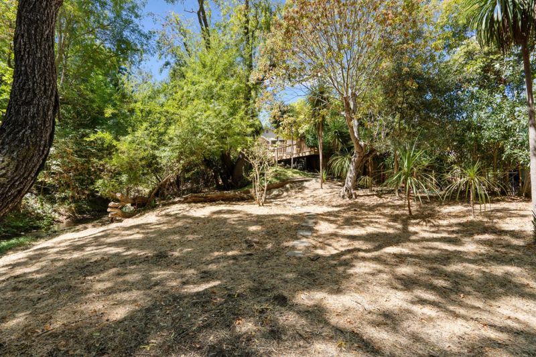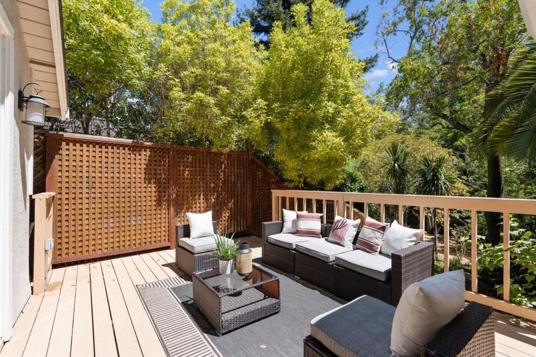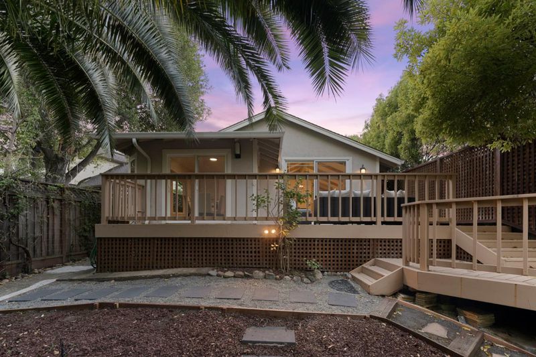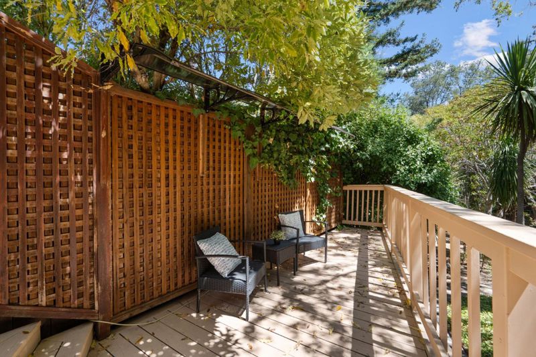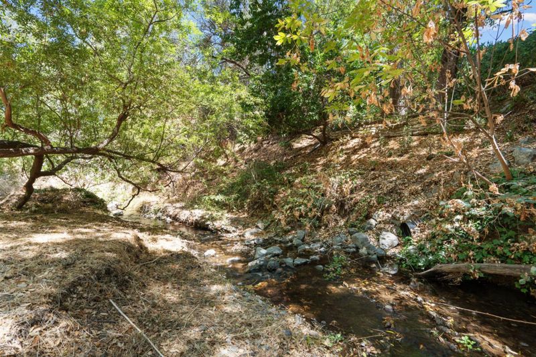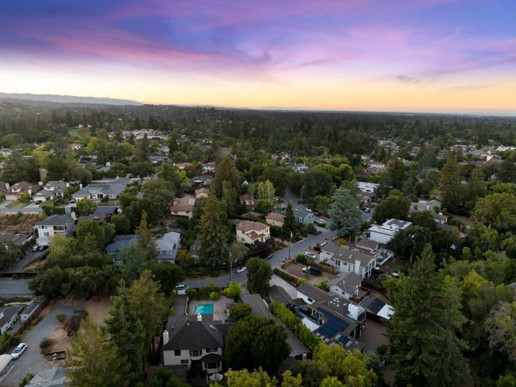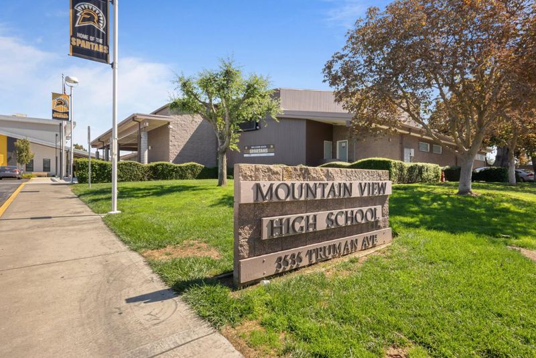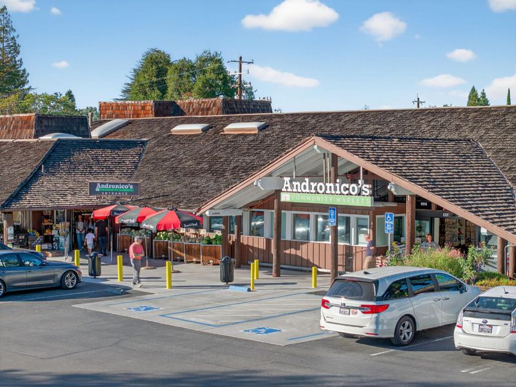
$4,188,000
1,578
SQ FT
$2,654
SQ/FT
932 Lundy Lane
@ Belvoir Dr - 212 - Country Club, Los Altos
- 3 Bed
- 2 Bath
- 1 Park
- 1,578 sqft
- LOS ALTOS
-

-
Sat Aug 23, 1:00 pm - 4:00 pm
A rare gem in Los Altos Country Club.
-
Sun Aug 24, 1:00 pm - 4:00 pm
A rare gem in Los Altos Country Club.
Welcome to 932 Lundy Lane, a rarely available home set on an expansive 9,100 sq ft lot in the sought-after Country Club neighborhood of Los Altos. This single-level residence offers 3 bedrooms and 2 bathrooms with soaring ceilings, exposed beams, and abundant natural light. A freshly painted interior and updated lighting create a bright, inviting atmosphere, while the living rooms 8-foot slider frames serene views of lush greenery, giving the home a hillside retreat feel. The backyard is a private oasis, perfect for relaxing or entertaining, with the convenience of being just minutes to top Los Altos schools, shopping, and major Silicon Valley employers. The Los Altos Hills experience nestled perfectly in Los Altos.
- Days on Market
- 1 day
- Current Status
- Active
- Original Price
- $4,188,000
- List Price
- $4,188,000
- On Market Date
- Aug 20, 2025
- Property Type
- Single Family Home
- Area
- 212 - Country Club
- Zip Code
- 94024
- MLS ID
- ML82018755
- APN
- 331-23-049
- Year Built
- 1981
- Stories in Building
- 1
- Possession
- Unavailable
- Data Source
- MLSL
- Origin MLS System
- MLSListings, Inc.
Montclaire Elementary School
Public K-5 Elementary
Students: 428 Distance: 0.5mi
St. Simon Elementary School
Private K-8 Elementary, Middle, Religious, Coed
Students: 500 Distance: 0.5mi
Waldorf School Of The Peninsula
Private K-5 Combined Elementary And Secondary, Coed
Students: 331 Distance: 0.6mi
Miramonte Christian School
Private PK-8 Elementary, Religious, Nonprofit
Students: 125 Distance: 0.9mi
Creative Learning Center
Private K-12
Students: 26 Distance: 1.0mi
Loyola Elementary School
Public K-6 Elementary
Students: 404 Distance: 1.0mi
- Bed
- 3
- Bath
- 2
- Full on Ground Floor, Shower over Tub - 1, Stall Shower
- Parking
- 1
- Attached Garage
- SQ FT
- 1,578
- SQ FT Source
- Unavailable
- Lot SQ FT
- 9,080.0
- Lot Acres
- 0.208448 Acres
- Kitchen
- Countertop - Granite, Dishwasher, Garbage Disposal, Microwave, Oven Range - Electric, Refrigerator
- Cooling
- Central AC
- Dining Room
- Formal Dining Room
- Disclosures
- Natural Hazard Disclosure
- Family Room
- Separate Family Room
- Flooring
- Hardwood, Tile
- Foundation
- Concrete Perimeter and Slab
- Fire Place
- Family Room
- Heating
- Central Forced Air
- Laundry
- Inside
- Views
- Garden / Greenbelt, Hills
- Fee
- Unavailable
MLS and other Information regarding properties for sale as shown in Theo have been obtained from various sources such as sellers, public records, agents and other third parties. This information may relate to the condition of the property, permitted or unpermitted uses, zoning, square footage, lot size/acreage or other matters affecting value or desirability. Unless otherwise indicated in writing, neither brokers, agents nor Theo have verified, or will verify, such information. If any such information is important to buyer in determining whether to buy, the price to pay or intended use of the property, buyer is urged to conduct their own investigation with qualified professionals, satisfy themselves with respect to that information, and to rely solely on the results of that investigation.
School data provided by GreatSchools. School service boundaries are intended to be used as reference only. To verify enrollment eligibility for a property, contact the school directly.
