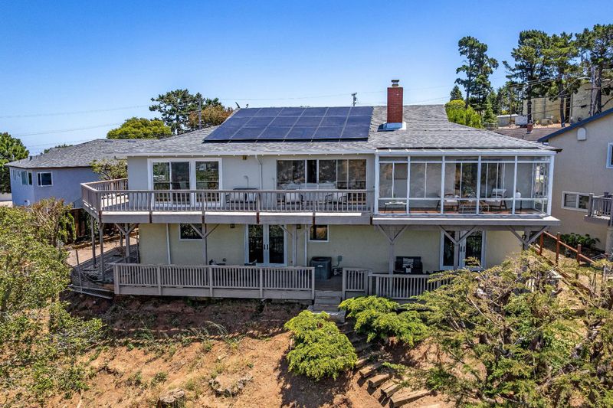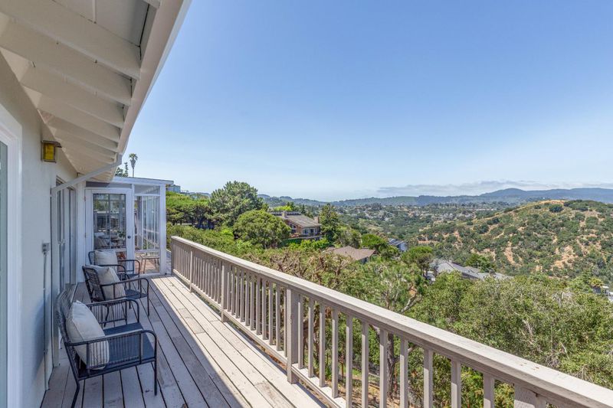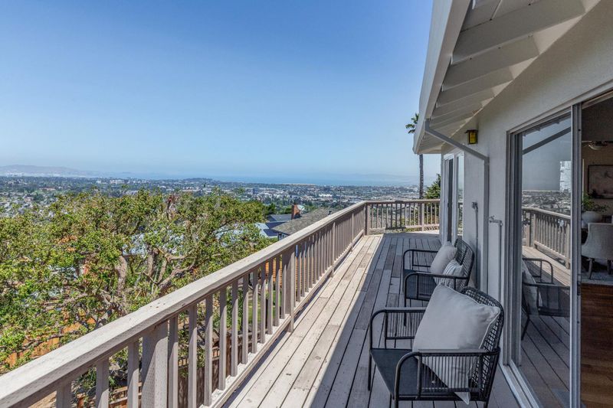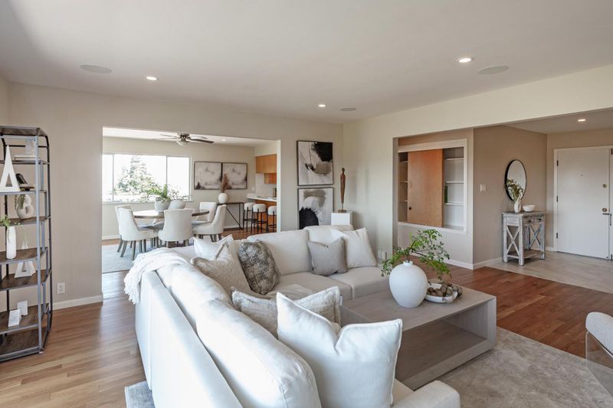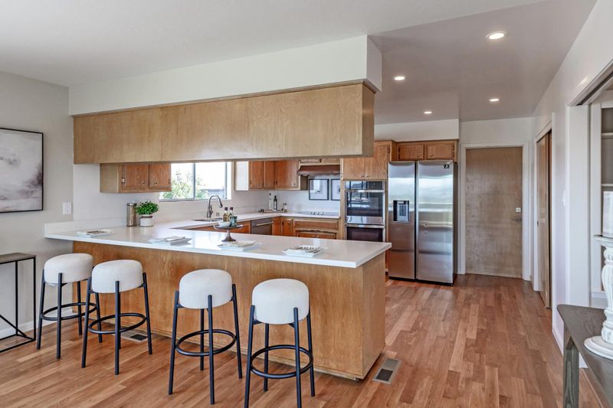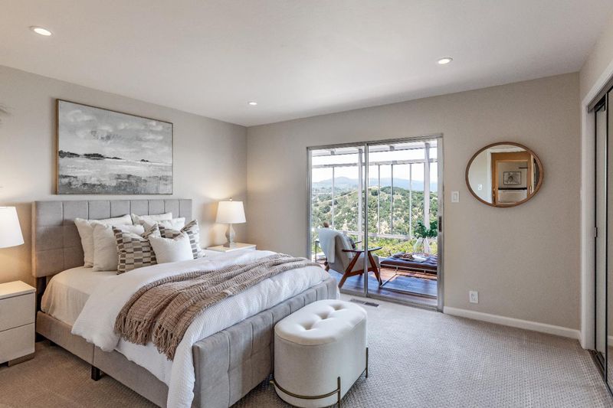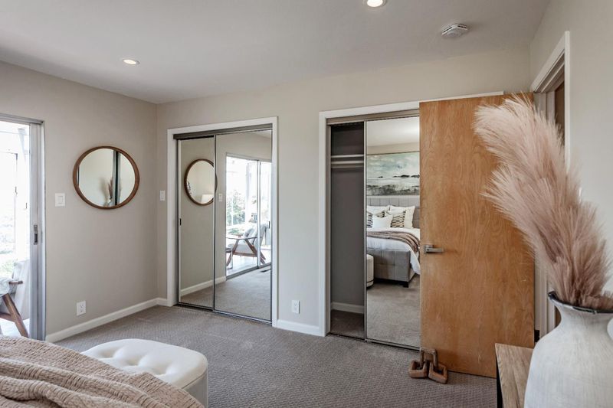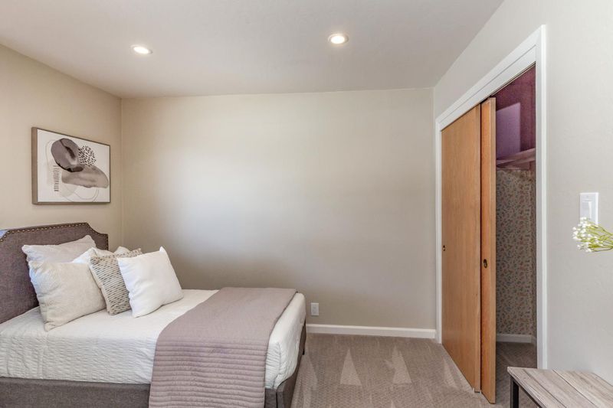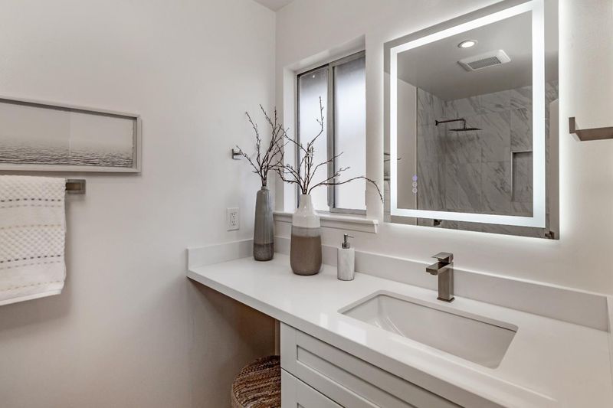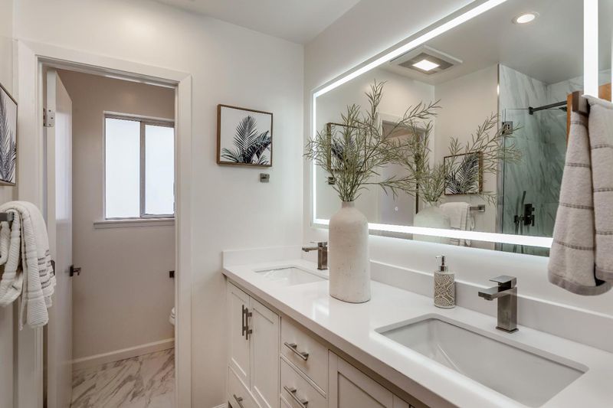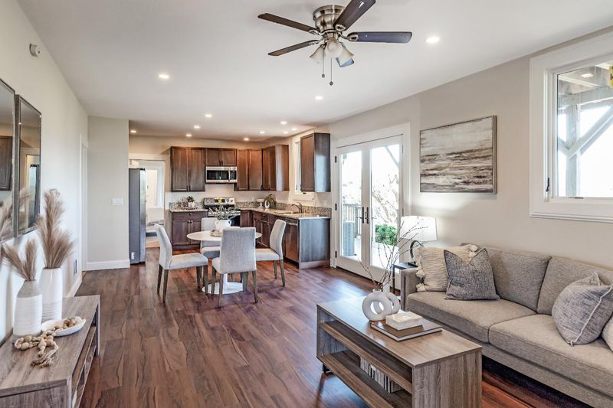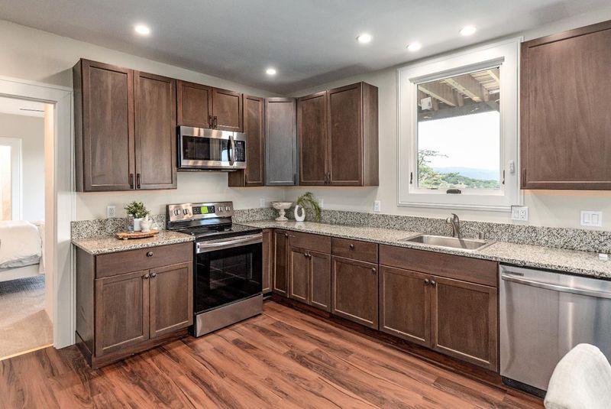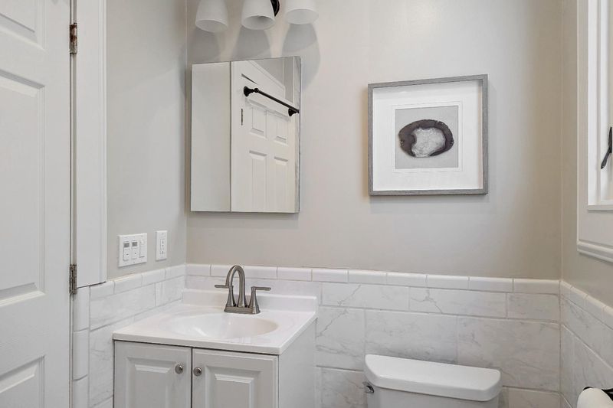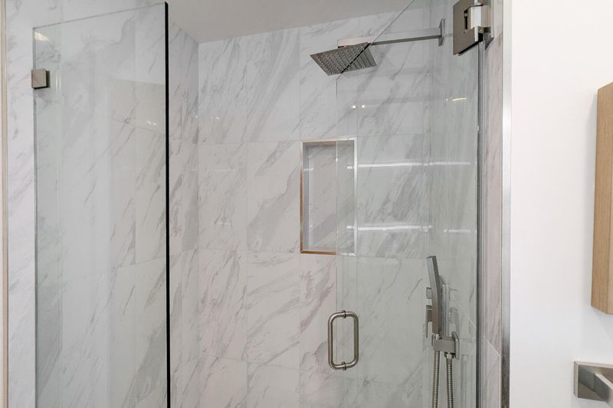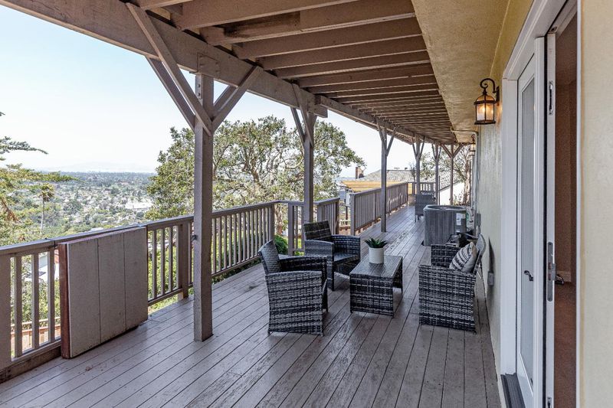
$2,000,000
1,770
SQ FT
$1,130
SQ/FT
608 Highview Court
@ Highview - 429 - San Mateo Knolls/Laurel Creek Farm, San Mateo
- 4 Bed
- 3 Bath
- 2 Park
- 1,770 sqft
- SAN MATEO
-

-
Sat Jun 28, 12:00 pm - 3:00 pm
San Mateo Hills - Beautiful home. Stunning Bay and City views. Quiet cul de sac. This home has it all!
Enjoy jaw-dropping City views! Nestled in a quiet San Mateo Hills cul-de-sac, this bright and beautiful home has views of the Bay stretching from the San Mateo Bridge to downtown SF. The views are spectacular from the wrap-around deck, the master bedroom, and all common areas. The master bedroom suite has its own enclosed, deck/solarium with Bay, City, and canyon views. Huge kitchen with breakfast bar adjoining the open floor plan dining & family room, new quartz counters, stainless steel appliances and tons of cabinetry. The all-new bathrooms feature designer tiling on floors and tub surround, double sinks, and modern lighted and heated mirrors. Formal living room w/ wood burning fireplace. Gleaming new and refinished hardwood floors. New carpet in bedroom. AC. New Solar system with 2 Tesla Powerwall batteries producing approximately 19,147 KW/year. Ask about initial free SunRun service! Separate entrance leads to luxurious lower level 1 bed/1bath permitted 737 sq ft ADU with its own deck and views. Oversized 2+ car garage includes a workshop and ample storage. Convenient to 92, 280, 101. Laurel Elem, Abbott MS, Hillsdale HS (9/10 for test scores and college readiness).
- Days on Market
- 1 day
- Current Status
- Active
- Original Price
- $2,000,000
- List Price
- $2,000,000
- On Market Date
- Jun 26, 2025
- Property Type
- Single Family Home
- Area
- 429 - San Mateo Knolls/Laurel Creek Farm
- Zip Code
- 94403
- MLS ID
- ML82012553
- APN
- 042-171-310
- Year Built
- 1962
- Stories in Building
- 1
- Possession
- COE
- Data Source
- MLSL
- Origin MLS System
- MLSListings, Inc.
Centennial Montessori School
Private 1-4
Students: 11 Distance: 0.2mi
Alpha Beacon Christian School CLOSED 06-2014
Private PK-12 Combined Elementary And Secondary, Religious, Nonprofit
Students: 80 Distance: 0.2mi
Cipriani Elementary School
Public K-5 Elementary
Students: 441 Distance: 0.4mi
Serendipity School
Private K-5 Elementary, Coed
Students: 115 Distance: 0.5mi
Abbott Middle School
Public 6-8 Middle, Yr Round
Students: 813 Distance: 0.5mi
Gloria Dei Lutheran School
Private PK-8 Elementary, Religious, Coed
Students: 15 Distance: 0.6mi
- Bed
- 4
- Bath
- 3
- Double Sinks, Full on Ground Floor, Shower over Tub - 1, Stall Shower, Updated Bath
- Parking
- 2
- Attached Garage
- SQ FT
- 1,770
- SQ FT Source
- Unavailable
- Lot SQ FT
- 8,483.0
- Lot Acres
- 0.194743 Acres
- Kitchen
- Cooktop - Electric, Countertop - Quartz, Dishwasher, Island, Microwave, Oven - Electric, Refrigerator
- Cooling
- Central AC
- Dining Room
- Breakfast Bar, Dining Area, Dining Bar, Eat in Kitchen
- Disclosures
- NHDS Report
- Family Room
- Kitchen / Family Room Combo
- Flooring
- Carpet, Hardwood, Tile
- Foundation
- Concrete Perimeter and Slab
- Fire Place
- Living Room, Wood Burning
- Heating
- Central Forced Air - Gas
- Laundry
- In Garage, Washer / Dryer
- Views
- Bay, Bridge, City Lights, Greenbelt, Hills, Mountains
- Possession
- COE
- Architectural Style
- Ranch
- Fee
- Unavailable
MLS and other Information regarding properties for sale as shown in Theo have been obtained from various sources such as sellers, public records, agents and other third parties. This information may relate to the condition of the property, permitted or unpermitted uses, zoning, square footage, lot size/acreage or other matters affecting value or desirability. Unless otherwise indicated in writing, neither brokers, agents nor Theo have verified, or will verify, such information. If any such information is important to buyer in determining whether to buy, the price to pay or intended use of the property, buyer is urged to conduct their own investigation with qualified professionals, satisfy themselves with respect to that information, and to rely solely on the results of that investigation.
School data provided by GreatSchools. School service boundaries are intended to be used as reference only. To verify enrollment eligibility for a property, contact the school directly.

