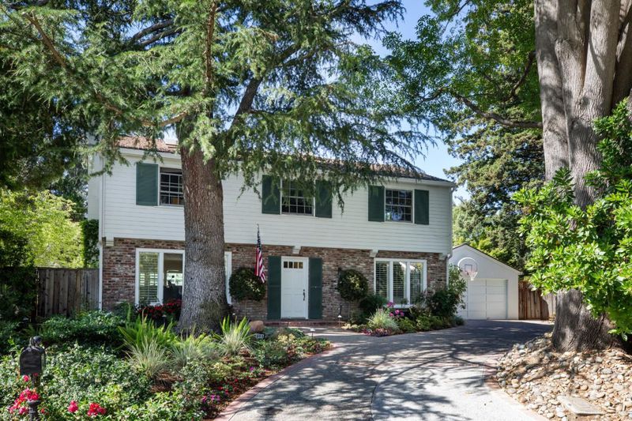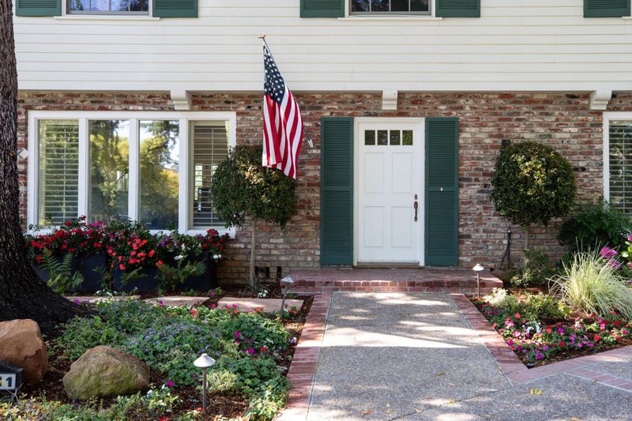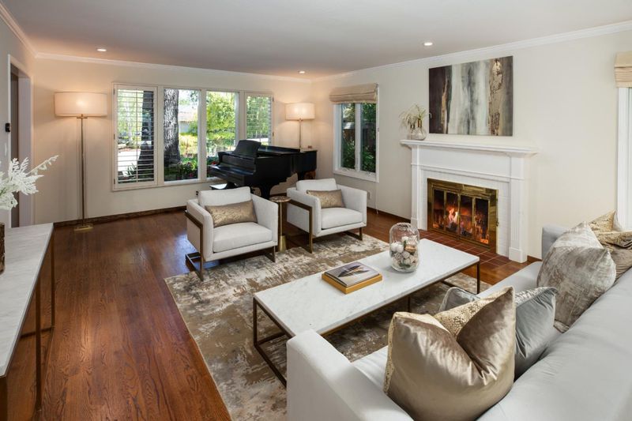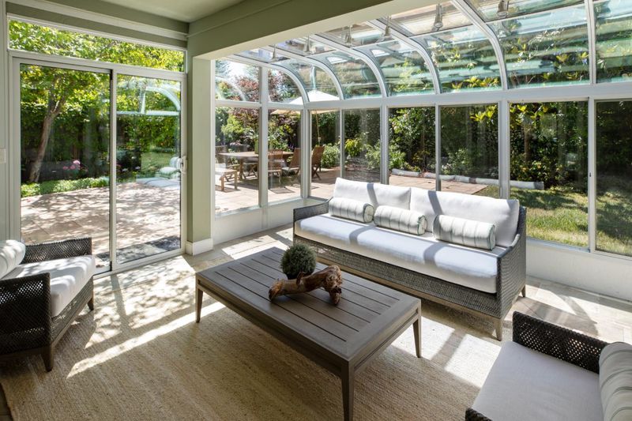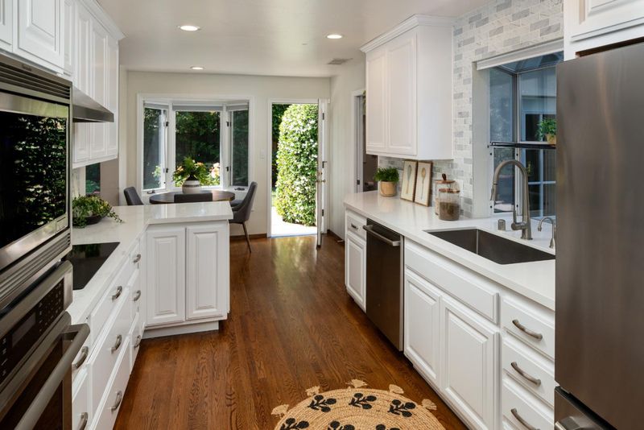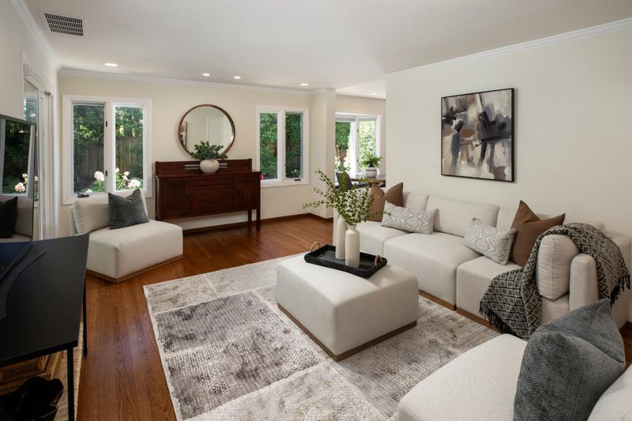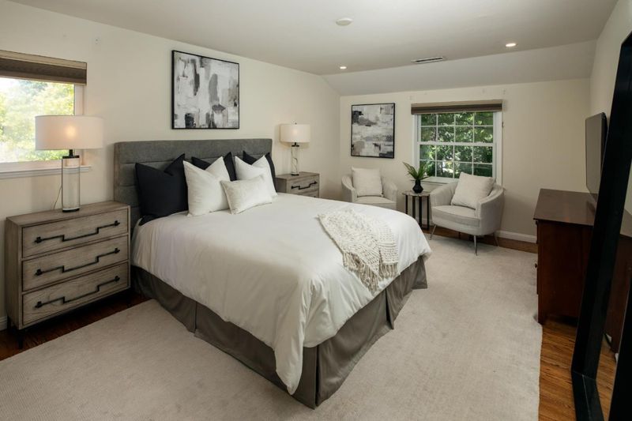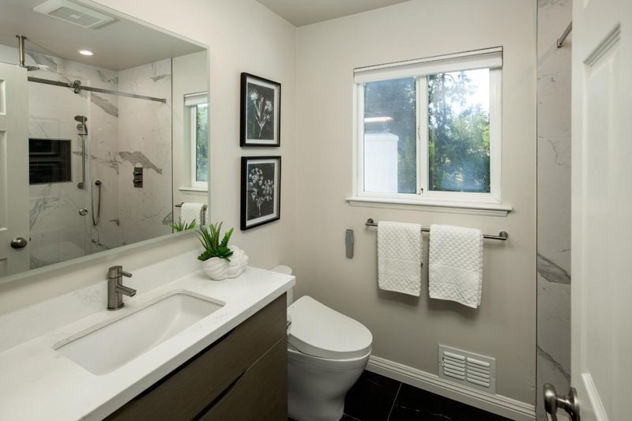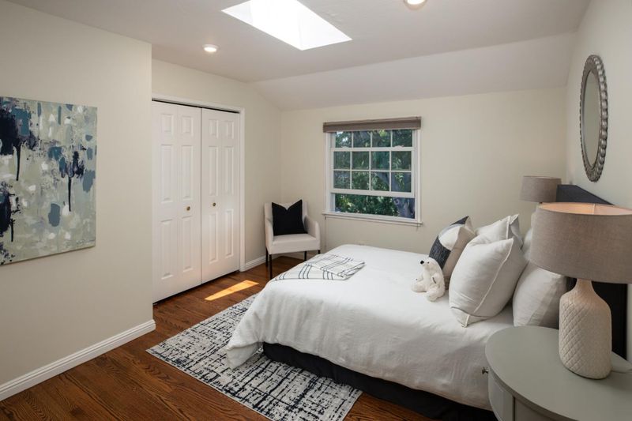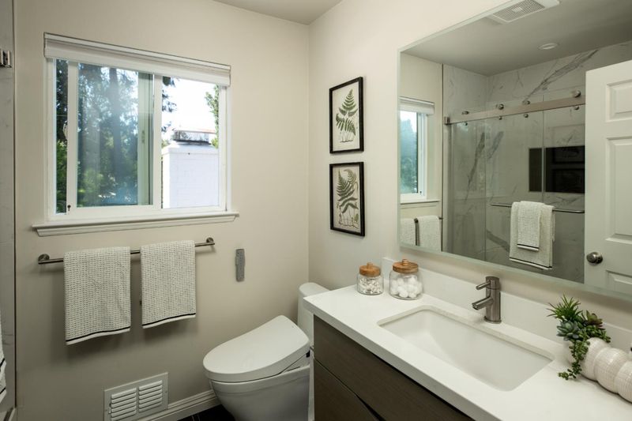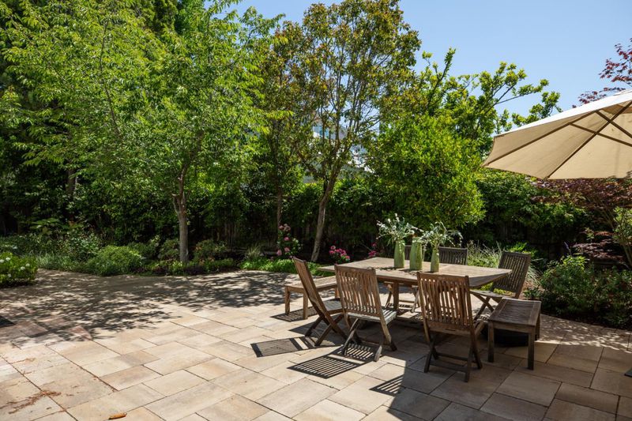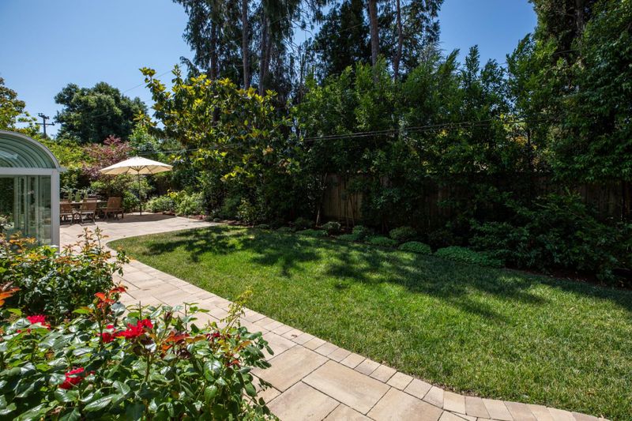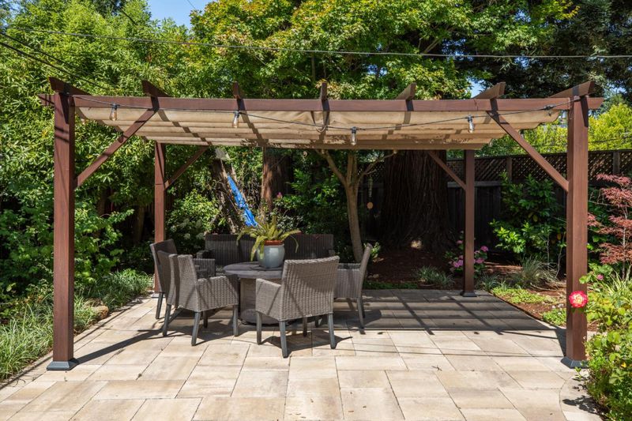
$4,798,000
2,377
SQ FT
$2,019
SQ/FT
1011 Via Del Pozo
@ Los Altos Ave/Margarita Court - 211 - North Los Altos, Los Altos
- 4 Bed
- 3 (2/1) Bath
- 6 Park
- 2,377 sqft
- LOS ALTOS
-

-
Fri Jun 27, 9:30 am - 1:00 pm
-
Sat Jun 28, 2:00 pm - 4:00 pm
-
Sun Jun 29, 2:00 pm - 4:00 pm
Discover North Los Altos living at its finest in this extensively updated home, tucked away on a tranquil cul-de-sac. Your oversized yard is a true entertainer's paradise, boasting mature landscaping, a delightful sunroom extension, and a charming pergola nestled under majestic redwoods for afternoon shade. Inside, a sensible floor plan unfolds with a spacious living room that seamlessly connects to the backyard via Anderson French doors, complemented by separate family and dining rooms, and a bright, updated kitchen featuring newer appliances and abundant natural light. Substantially updated in 2020, this turnkey home offers meticulous attention to detail throughout, including newer heating and AC, a 200amp main panel with EV charger and solar panels, updated kitchen and baths, wood-framed windows, new lighting, a newer sewer line to the street and more! All this, just steps from Santa Rita Elementary and Egan Jr High, the Sweet Shop, and the Palo Alto bike path.
- Days on Market
- 0 days
- Current Status
- Active
- Original Price
- $4,798,000
- List Price
- $4,798,000
- On Market Date
- Jun 26, 2025
- Property Type
- Single Family Home
- Area
- 211 - North Los Altos
- Zip Code
- 94022
- MLS ID
- ML82012467
- APN
- 167-13-029
- Year Built
- 1963
- Stories in Building
- 2
- Possession
- Unavailable
- Data Source
- MLSL
- Origin MLS System
- MLSListings, Inc.
Bullis Charter School
Charter K-8 Elementary
Students: 915 Distance: 0.3mi
Ardis G. Egan Junior High School
Public 7-8 Combined Elementary And Secondary
Students: 585 Distance: 0.3mi
School For Independent Learners
Private 8-12 Alternative, Secondary, Independent Study, Virtual Online
Students: 13 Distance: 0.3mi
Santa Rita Elementary School
Public K-6 Elementary
Students: 524 Distance: 0.5mi
Bowman International School
Private K-8 Montessori, Combined Elementary And Secondary, Coed
Students: 243 Distance: 0.5mi
Terman Middle School
Public 6-8 Middle
Students: 668 Distance: 0.5mi
- Bed
- 4
- Bath
- 3 (2/1)
- Primary - Stall Shower(s), Shower over Tub - 1, Updated Bath
- Parking
- 6
- Attached Garage
- SQ FT
- 2,377
- SQ FT Source
- Unavailable
- Lot SQ FT
- 12,726.0
- Lot Acres
- 0.292149 Acres
- Kitchen
- Countertop - Granite, Dishwasher, Garbage Disposal, Hood Over Range, Oven Range - Gas, Refrigerator, Wine Refrigerator
- Cooling
- Central AC
- Dining Room
- Breakfast Nook, Formal Dining Room
- Disclosures
- Natural Hazard Disclosure
- Family Room
- Separate Family Room
- Flooring
- Hardwood
- Foundation
- Concrete Perimeter
- Fire Place
- Wood Burning
- Heating
- Central Forced Air - Gas
- Laundry
- In Utility Room, Washer / Dryer
- Fee
- Unavailable
MLS and other Information regarding properties for sale as shown in Theo have been obtained from various sources such as sellers, public records, agents and other third parties. This information may relate to the condition of the property, permitted or unpermitted uses, zoning, square footage, lot size/acreage or other matters affecting value or desirability. Unless otherwise indicated in writing, neither brokers, agents nor Theo have verified, or will verify, such information. If any such information is important to buyer in determining whether to buy, the price to pay or intended use of the property, buyer is urged to conduct their own investigation with qualified professionals, satisfy themselves with respect to that information, and to rely solely on the results of that investigation.
School data provided by GreatSchools. School service boundaries are intended to be used as reference only. To verify enrollment eligibility for a property, contact the school directly.
