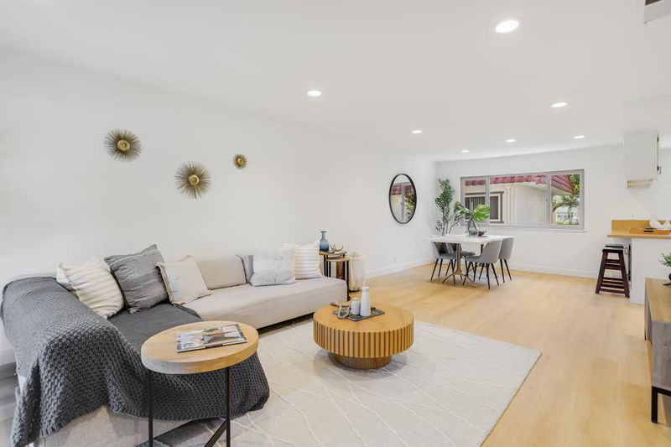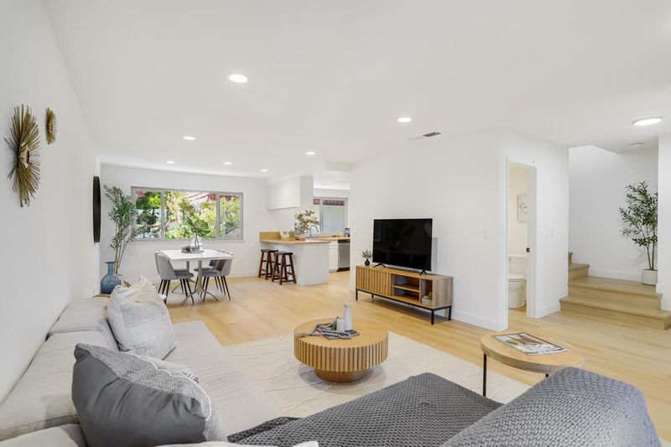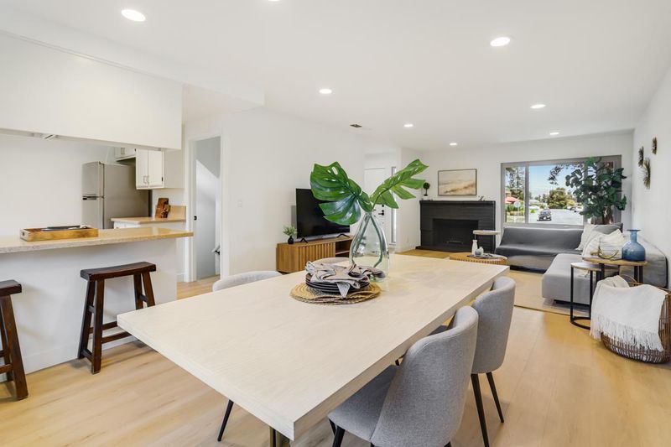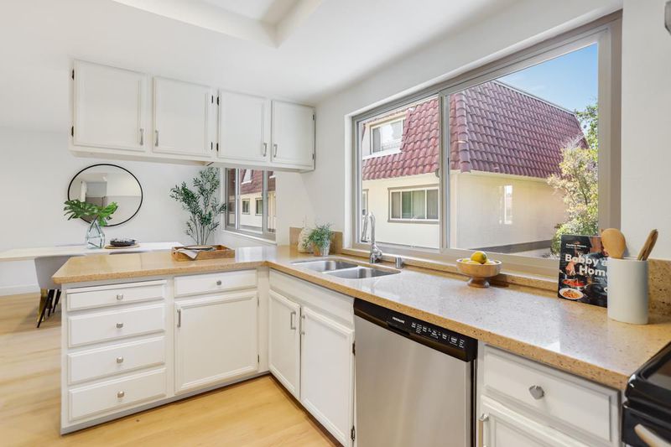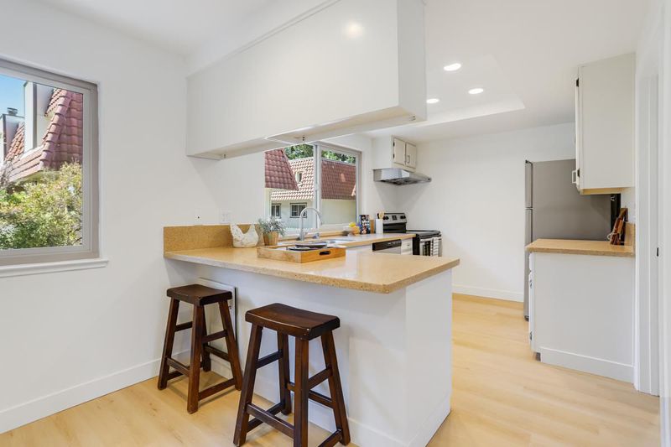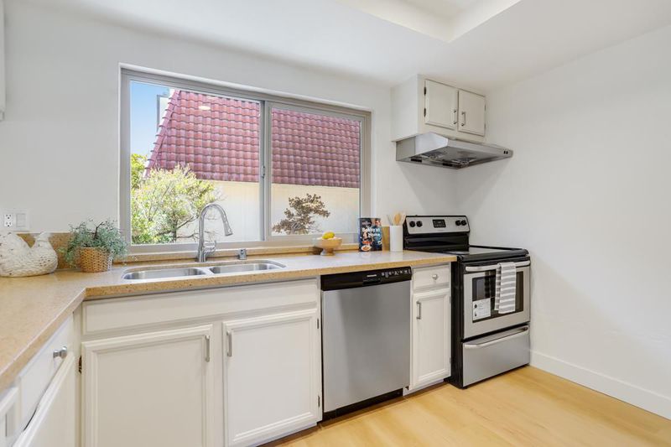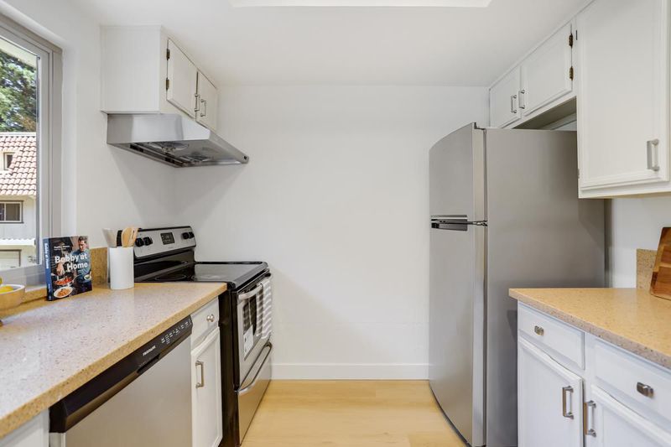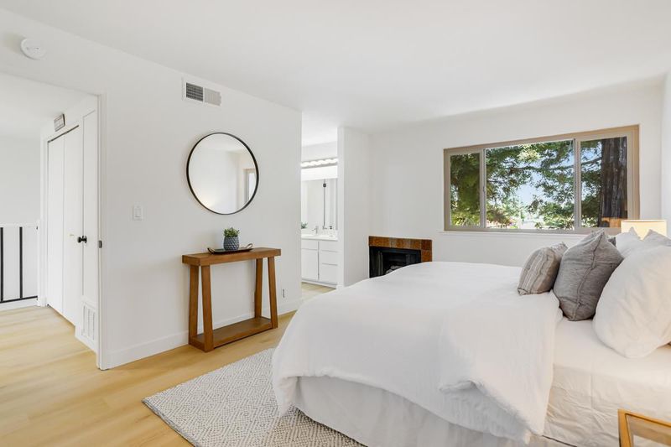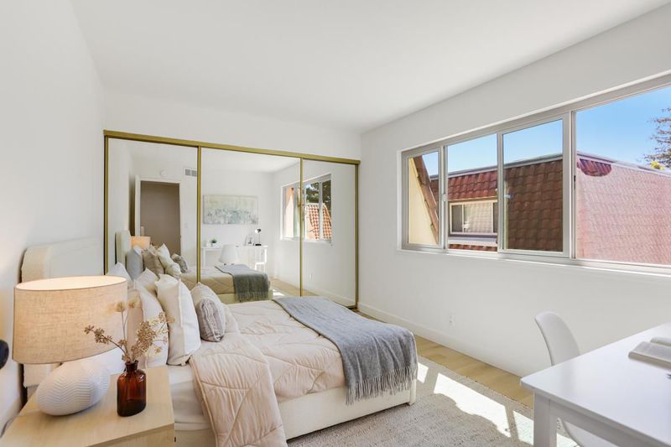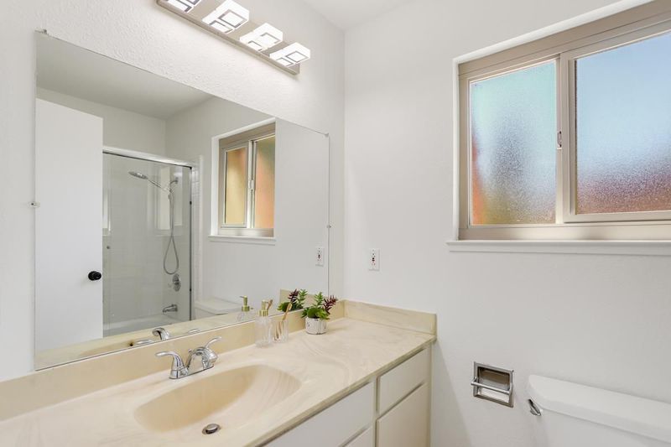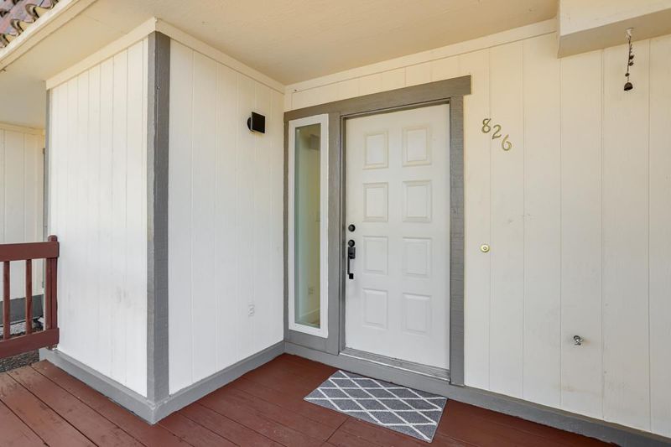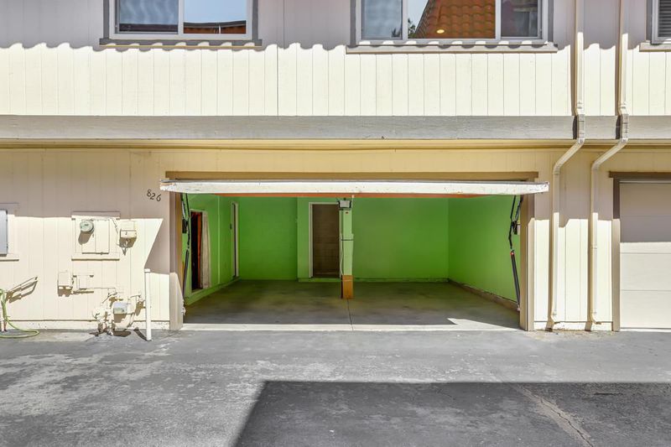
$998,000
1,324
SQ FT
$754
SQ/FT
826 Scott Boulevard
@ Monty Cir - 8 - Santa Clara, Santa Clara
- 2 Bed
- 3 (2/1) Bath
- 2 Park
- 1,324 sqft
- SANTA CLARA
-

-
Sat Aug 30, 1:30 pm - 4:30 pm
-
Sat Aug 30, 1:30 pm - 4:30 pm
-
Sun Aug 31, 1:30 pm - 4:30 pm
-
Sun Aug 31, 1:30 pm - 4:30 pm
Welcome to this beautifully updated and spacious two-bedroom, two-and-half-bath townhome with PUD ownership in a prime Santa Clara location! Enjoy privacy with no neighbors right in front or behind, plus modern upgrades throughout. Step inside to fresh interior paint, new luxury vinyl plank flooring, and abundant natural light. The open-concept kitchen overlooks the community greenbelt and features a delightful breakfast bar, granite countertops, double sinks, SS appliances, and newly refinished cabinets. New light fixtures and hardware add a modern touch. The thoughtful floor plan includes a convenient half bath on the main level and laundry on the bedrooms floor. Relax by cozy fireplaces in both the living room and primary suite. Two generous sized bedrooms. Large his-and-hers closets in primary. Central heating and AC. The attached side-by-side 2-car garage provides ample storage you've been looking for. Community amenities include a pool and green space for outdoor enjoyment. Perfectly located in the heart of Silicon Valley, with major employers like NVIDIA and Apple just a few miles away. Proximity to parks, schools, shops (Target, Sprouts, etc.), food places, library, Santa Clara downtown, Santa Clara University, Caltrain and more. Easy commute to high-techs and freeways.
- Days on Market
- 7 days
- Current Status
- Active
- Original Price
- $998,000
- List Price
- $998,000
- On Market Date
- Aug 22, 2025
- Property Type
- Townhouse
- Area
- 8 - Santa Clara
- Zip Code
- 95050
- MLS ID
- ML82018985
- APN
- 290-54-007
- Year Built
- 1979
- Stories in Building
- Unavailable
- Possession
- Unavailable
- Data Source
- MLSL
- Origin MLS System
- MLSListings, Inc.
Santa Clara Adult
Public n/a Adult Education
Students: NA Distance: 0.2mi
C. W. Haman Elementary School
Public K-5 Elementary
Students: 381 Distance: 0.3mi
Wilson Alternative School
Public 6-12 Alternative
Students: 254 Distance: 0.3mi
Live Oak Academy
Private 1-12 Alternative, Combined Elementary And Secondary, Religious, Home School Program, Nonprofit
Students: 298 Distance: 0.6mi
Westwood Elementary School
Public K-5 Elementary
Students: 392 Distance: 0.7mi
Scott Lane Elementary School
Public K-5 Elementary
Students: 368 Distance: 0.8mi
- Bed
- 2
- Bath
- 3 (2/1)
- Half on Ground Floor, Primary - Stall Shower(s), Shower and Tub
- Parking
- 2
- Attached Garage, Guest / Visitor Parking, Off-Street Parking
- SQ FT
- 1,324
- SQ FT Source
- Unavailable
- Lot SQ FT
- 637.0
- Lot Acres
- 0.014624 Acres
- Pool Info
- Community Facility
- Kitchen
- Cooktop - Electric, Countertop - Granite, Dishwasher, Oven Range - Built-In, Refrigerator
- Cooling
- Central AC
- Dining Room
- Dining Area in Living Room
- Disclosures
- NHDS Report
- Family Room
- No Family Room
- Flooring
- Vinyl / Linoleum
- Foundation
- Concrete Slab
- Fire Place
- Living Room, Primary Bedroom
- Heating
- Forced Air
- Laundry
- Inside, Upper Floor, Washer / Dryer
- * Fee
- $452
- Name
- Homestead Park HOA
- Phone
- 408-995-3295
- *Fee includes
- Common Area Electricity, Common Area Gas, Exterior Painting, Garbage, Insurance - Common Area, Insurance - Hazard, Maintenance - Common Area, Maintenance - Exterior, Maintenance - Road, Management Fee, Pool, Spa, or Tennis, Reserves, Roof, Water, and Water / Sewer
MLS and other Information regarding properties for sale as shown in Theo have been obtained from various sources such as sellers, public records, agents and other third parties. This information may relate to the condition of the property, permitted or unpermitted uses, zoning, square footage, lot size/acreage or other matters affecting value or desirability. Unless otherwise indicated in writing, neither brokers, agents nor Theo have verified, or will verify, such information. If any such information is important to buyer in determining whether to buy, the price to pay or intended use of the property, buyer is urged to conduct their own investigation with qualified professionals, satisfy themselves with respect to that information, and to rely solely on the results of that investigation.
School data provided by GreatSchools. School service boundaries are intended to be used as reference only. To verify enrollment eligibility for a property, contact the school directly.
