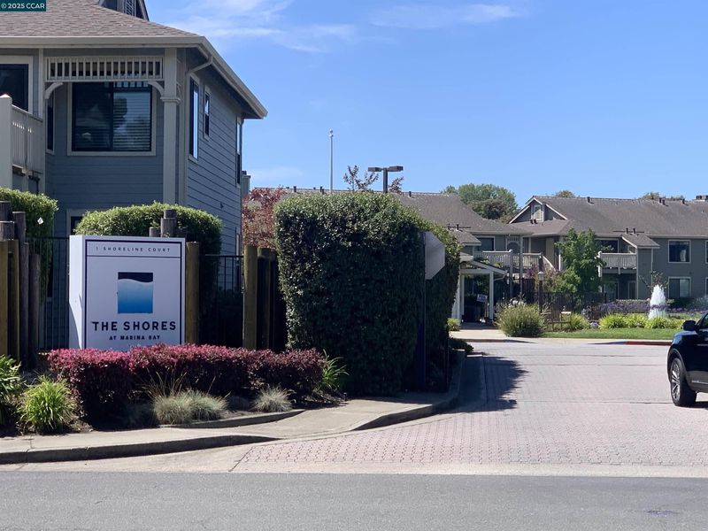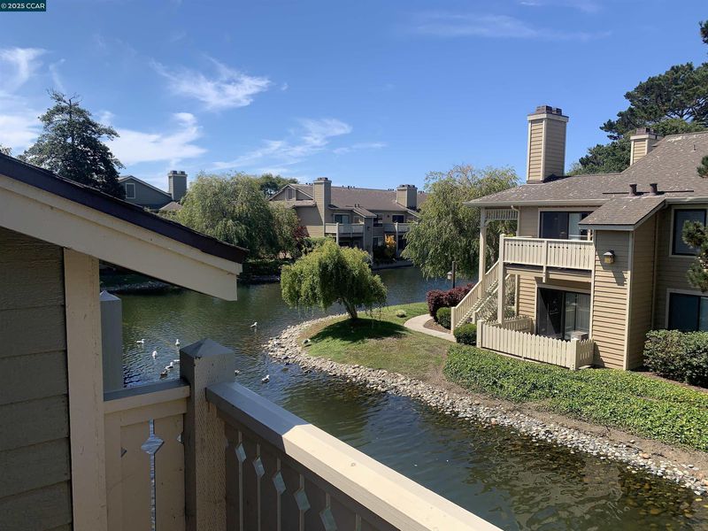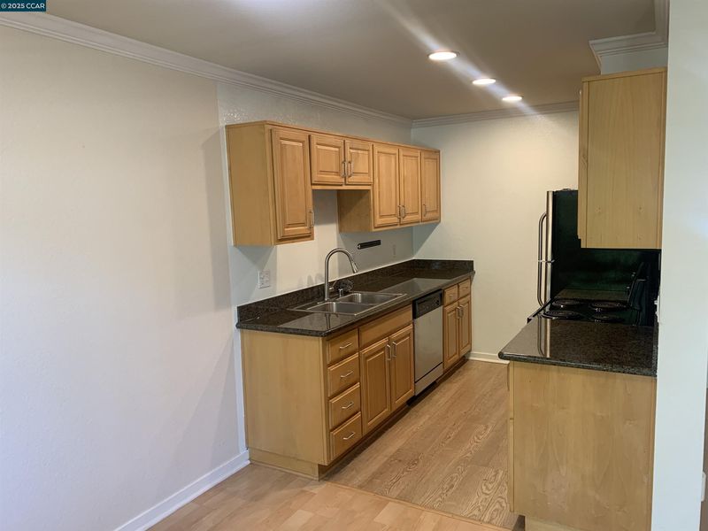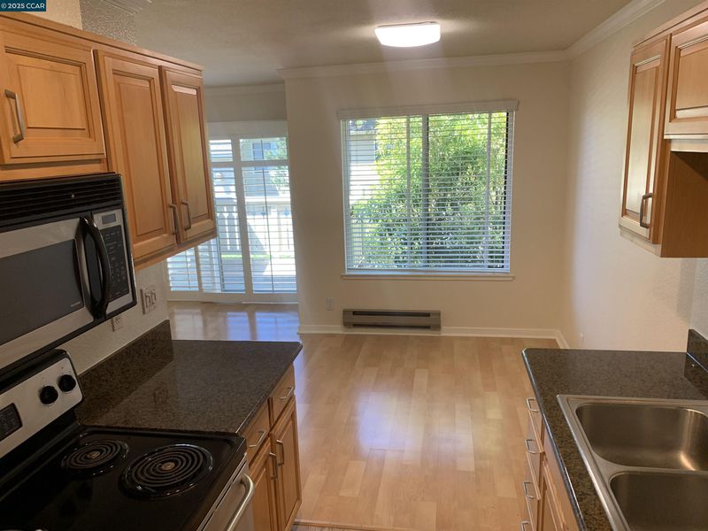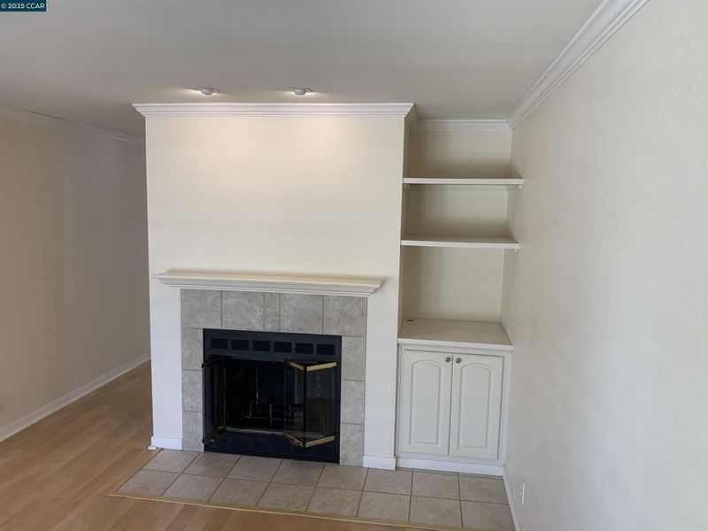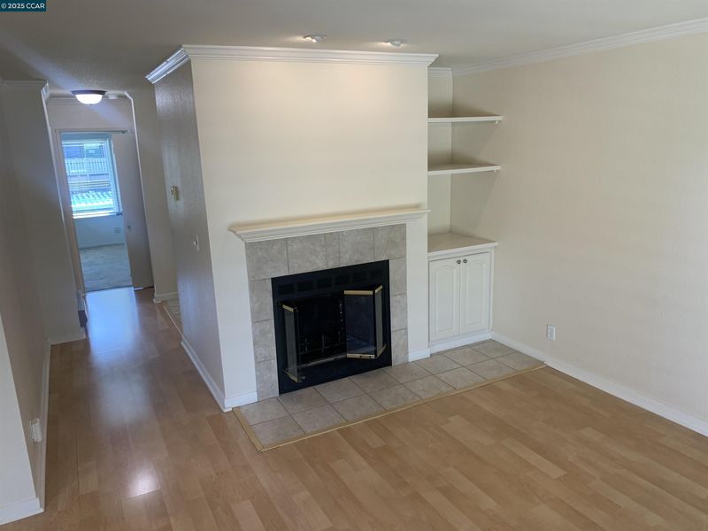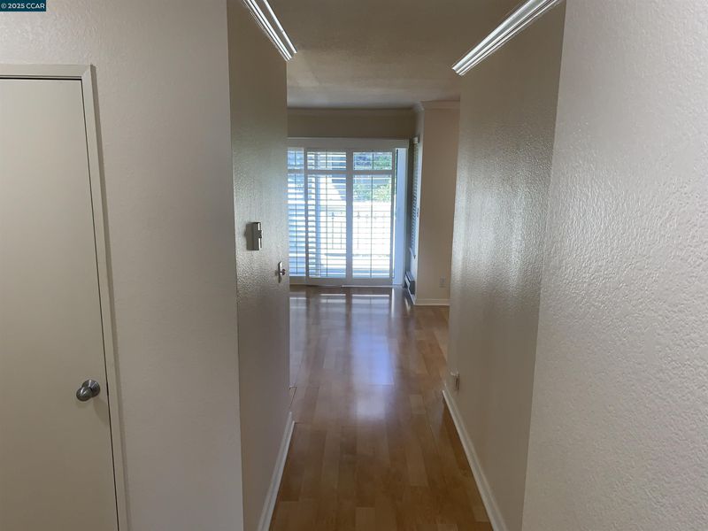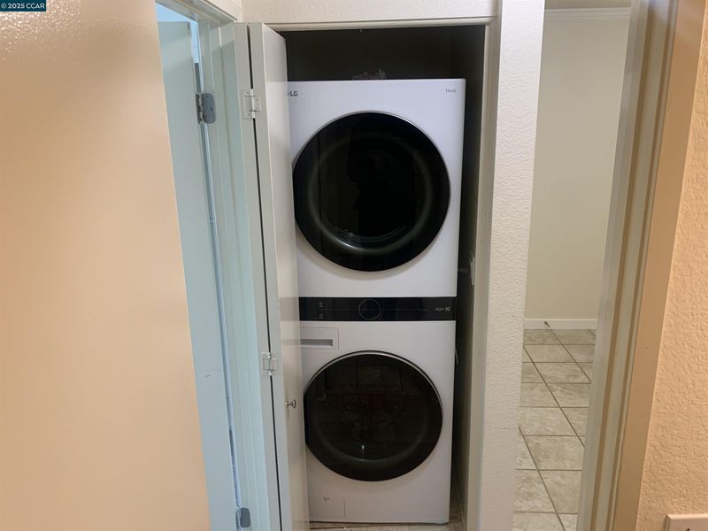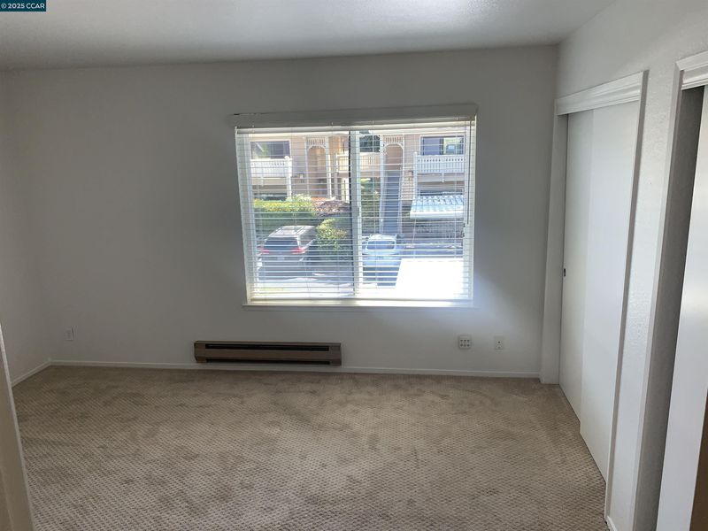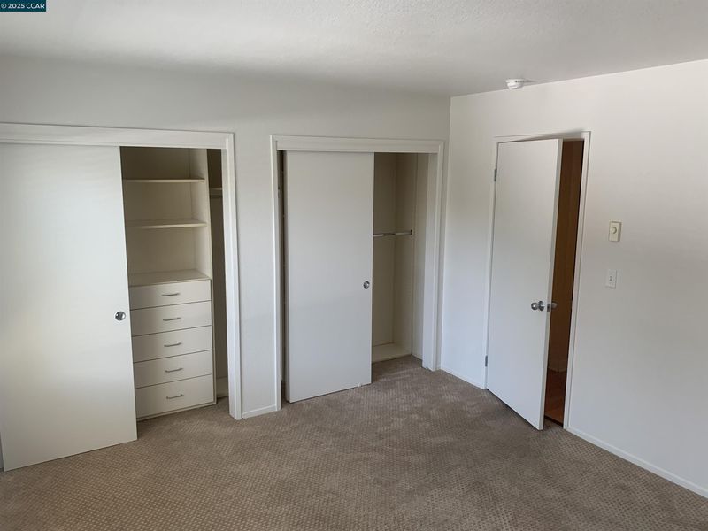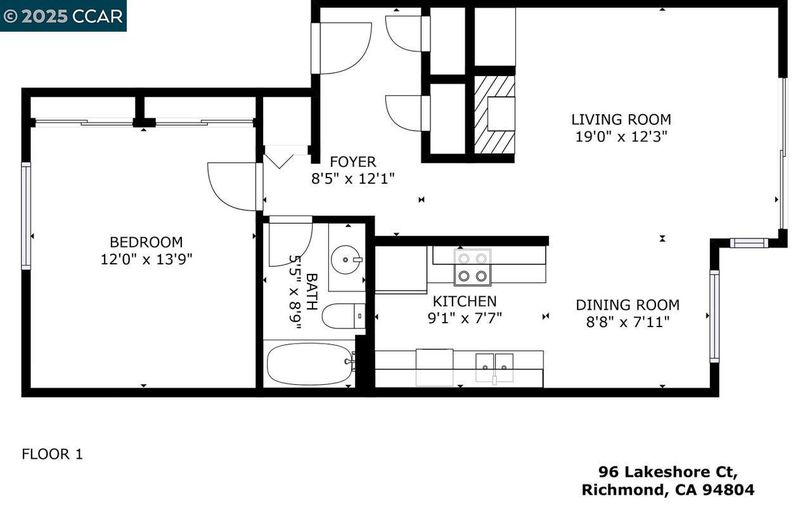
$389,950
779
SQ FT
$501
SQ/FT
96 Lakeshore Ct
@ Marina Bay Pkwy - Marina Bay, Richmond
- 1 Bed
- 1 Bath
- 0 Park
- 779 sqft
- Richmond
-

-
Sun Aug 31, 2:00 pm - 4:00 pm
Open House This Sunday! Please contact listing agent for access code.
This beautifully updated home offers a modern open floor plan that welcomes you into a bright and inviting living room with hardwood flooring, recessed lighting, and a stylish fireplace, the perfect spot to relax on cooler evenings. Large sliding glass doors open to a spacious private patio, where you can enjoy fresh bay breezes, manicured landscaping, and tranquil lagoon views right outside your door. The kitchen and bathroom have been thoughtfully updated, making this home truly move-in ready. Whether you’re enjoying a quiet night in or hosting friends, the seamless indoor-outdoor flow enhances your lifestyle. On weekends, take advantage of the nearby Bay Trail, offering endless opportunities for cycling, running, or simply soaking in the stunning waterfront scenery. Living at The Shores means access to resort-style amenities including designated parking, a clubhouse, swimming pools, hot tubs, and a fitness center. The community’s unbeatable location provides easy access to I-580/80, BART stations, and the San Francisco Ferry, deal for commuters and weekend explorers alike. Don’t miss the opportunity to enjoy the perfect combination of comfort, convenience, and waterfront living!
- Current Status
- New
- Original Price
- $389,950
- List Price
- $389,950
- On Market Date
- Aug 24, 2025
- Property Type
- Condominium
- D/N/S
- Marina Bay
- Zip Code
- 94804
- MLS ID
- 41109245
- APN
- 5607700951
- Year Built
- 1991
- Stories in Building
- 1
- Possession
- Close Of Escrow
- Data Source
- MAXEBRDI
- Origin MLS System
- CONTRA COSTA
Richmond Charter Elementary-Benito Juarez
Charter K-5
Students: 421 Distance: 0.6mi
John Henry High
Charter 9-12
Students: 320 Distance: 0.6mi
Richmond Charter Academy
Charter 6-8 Coed
Students: 269 Distance: 0.7mi
Caliber Beta Academy
Charter K-8
Students: 802 Distance: 1.2mi
Kennedy High School
Public 9-12 Secondary
Students: 851 Distance: 1.2mi
Coronado Elementary School
Public K-6 Elementary
Students: 435 Distance: 1.3mi
- Bed
- 1
- Bath
- 1
- Parking
- 0
- Carport
- SQ FT
- 779
- SQ FT Source
- Assessor Auto-Fill
- Lot SQ FT
- 2,125.0
- Lot Acres
- 0.05 Acres
- Pool Info
- Pool House, Community
- Kitchen
- Other
- Cooling
- None
- Disclosures
- Other - Call/See Agent
- Entry Level
- 2
- Flooring
- Wood
- Foundation
- Fire Place
- Living Room
- Heating
- Central
- Laundry
- Laundry Closet, In Unit, Washer/Dryer Stacked Incl
- Main Level
- None
- Possession
- Close Of Escrow
- Architectural Style
- None
- Construction Status
- Existing
- Location
- Other
- Roof
- Unknown
- Fee
- $498
MLS and other Information regarding properties for sale as shown in Theo have been obtained from various sources such as sellers, public records, agents and other third parties. This information may relate to the condition of the property, permitted or unpermitted uses, zoning, square footage, lot size/acreage or other matters affecting value or desirability. Unless otherwise indicated in writing, neither brokers, agents nor Theo have verified, or will verify, such information. If any such information is important to buyer in determining whether to buy, the price to pay or intended use of the property, buyer is urged to conduct their own investigation with qualified professionals, satisfy themselves with respect to that information, and to rely solely on the results of that investigation.
School data provided by GreatSchools. School service boundaries are intended to be used as reference only. To verify enrollment eligibility for a property, contact the school directly.
