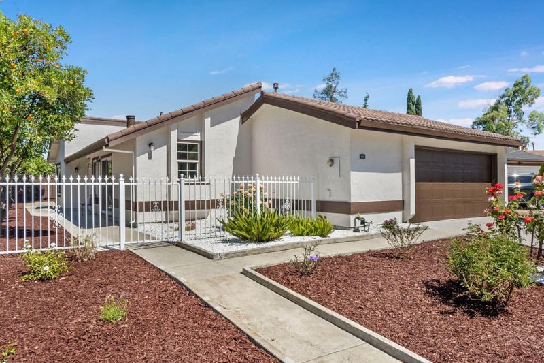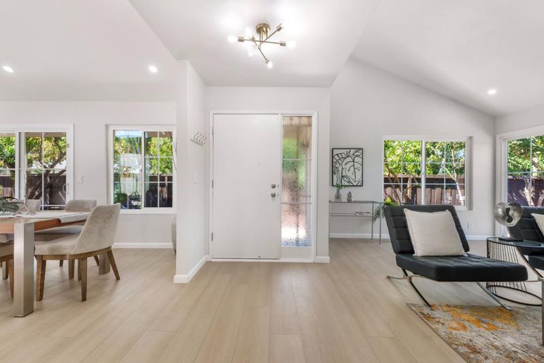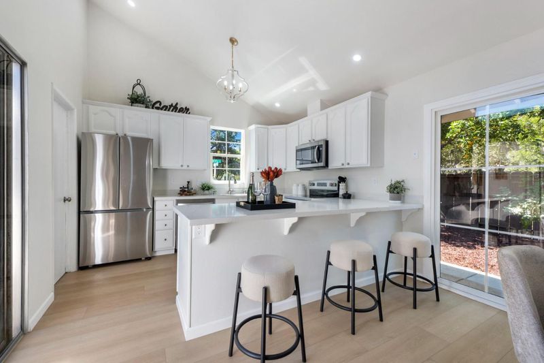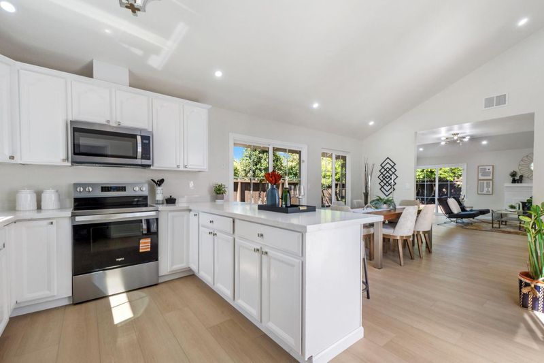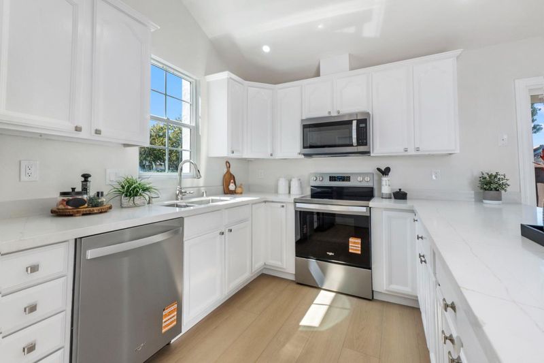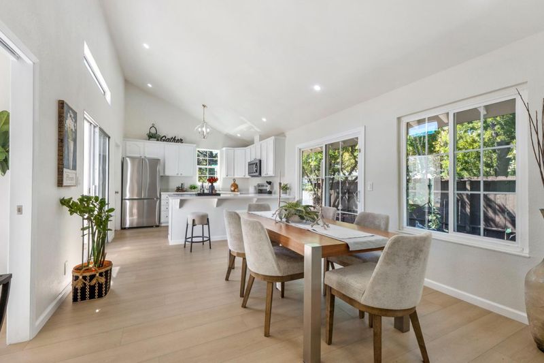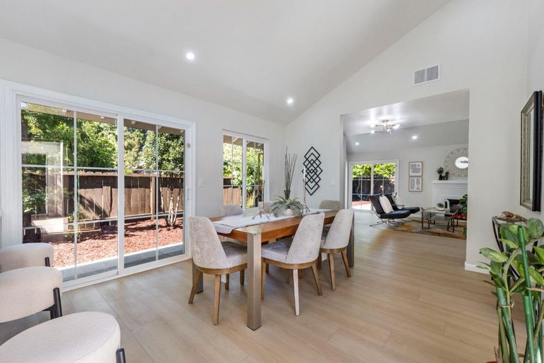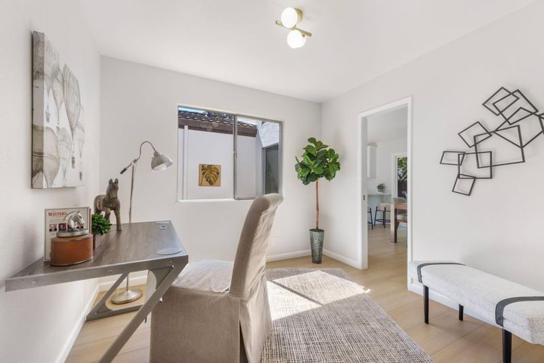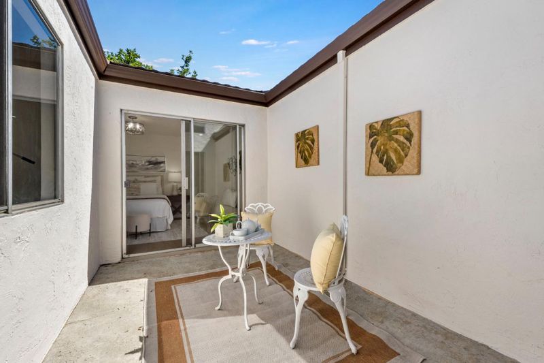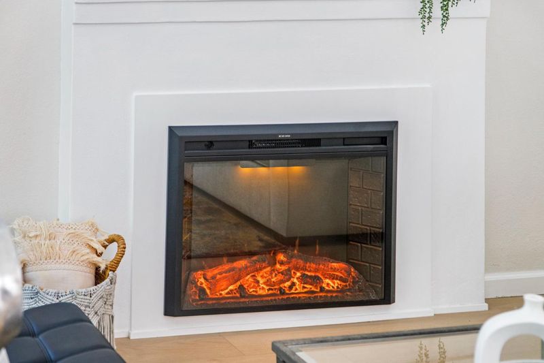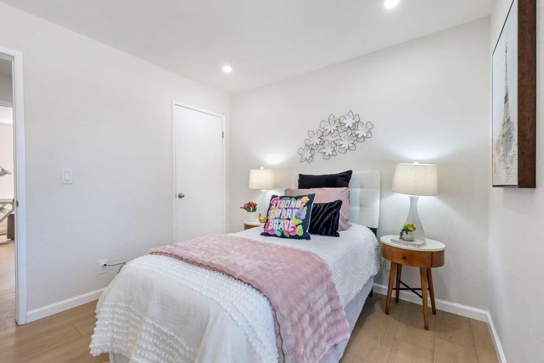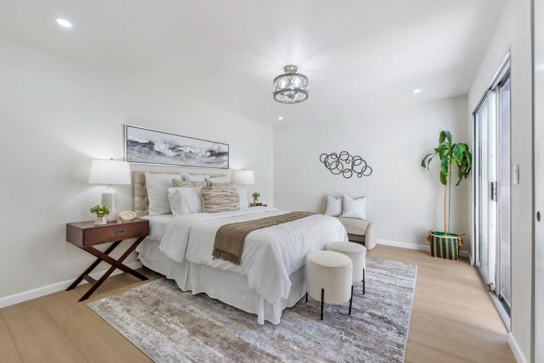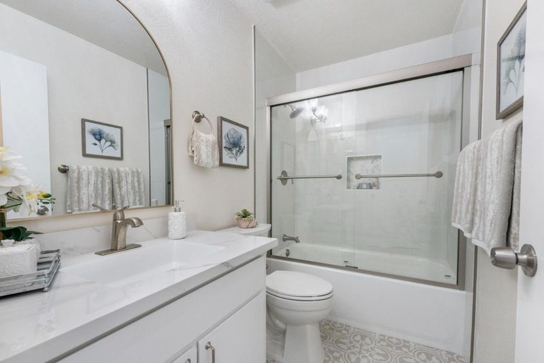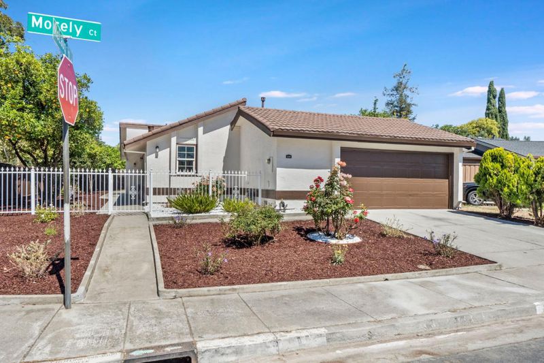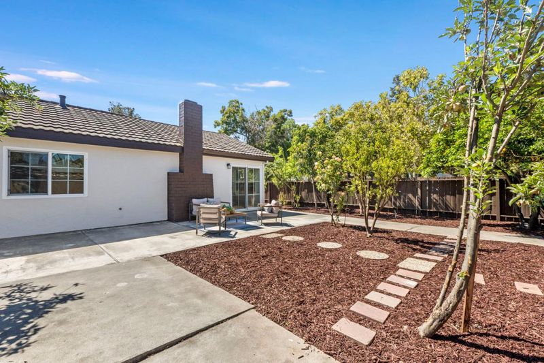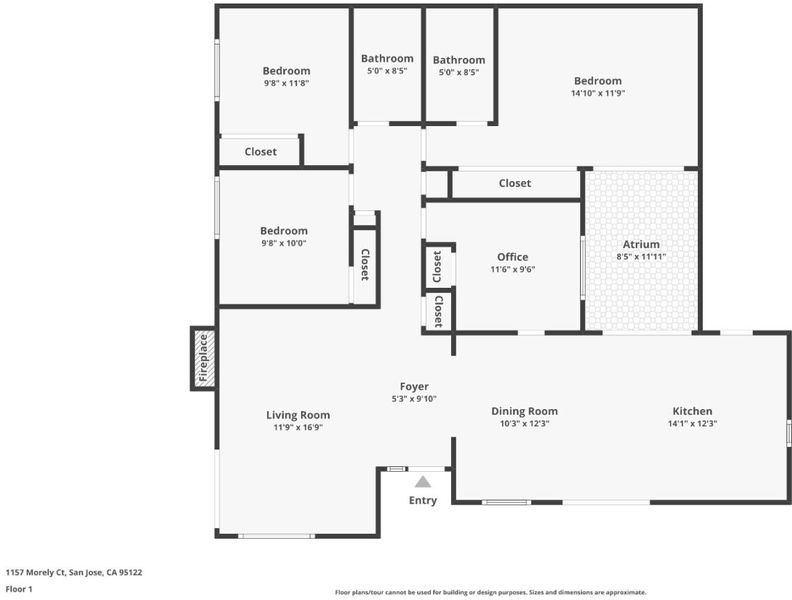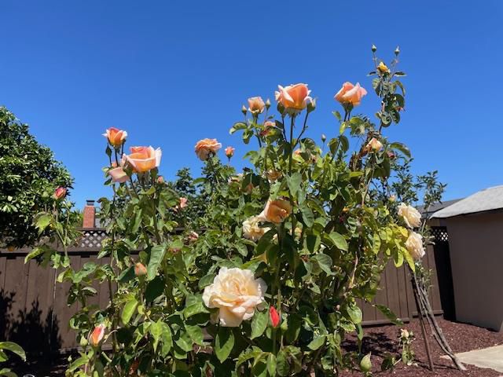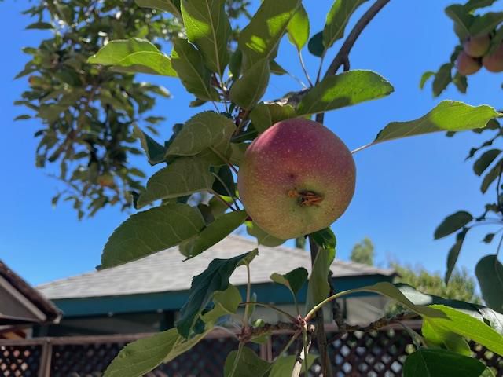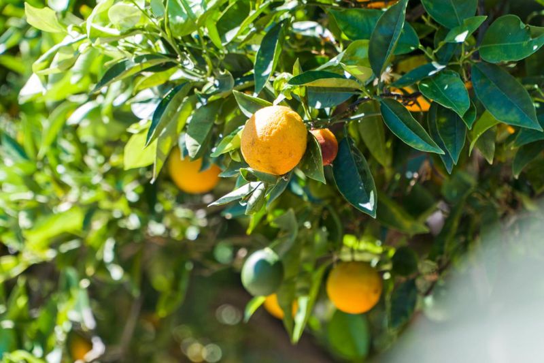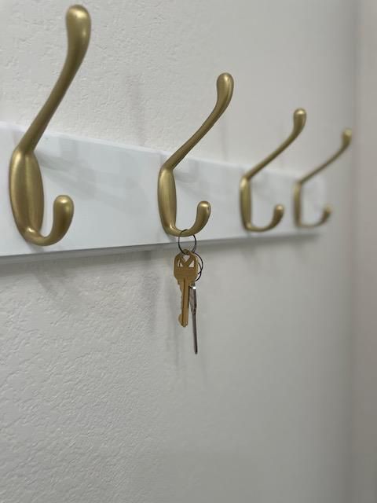
$1,188,000
1,350
SQ FT
$880
SQ/FT
1157 Morely Court
@ McLaughlin Ave - 11 - South San Jose, San Jose
- 4 Bed
- 2 Bath
- 2 Park
- 1,350 sqft
- SAN JOSE
-

-
Sat Aug 23, 1:00 pm - 4:00 pm
-
Sun Aug 24, 2:00 pm - 4:00 pm
Step into a fully reimagined 4-bed, 2-bath sanctuary where every detail sings. This 1,350 sq ft home on a near 6,000 sq ft lot blends modern elegance with natural charm. Vaulted ceilings and expansive picture windows flood the space with light, offering serene views from every room. A breezeway links the kitchen to the primary suite, forming a private courtyard perfect for morning tea or evening wine. Outside, a mini orchard awaits - persimmons, pomegranates, kumquats, apples, citrus galore. Inside, enjoy new flooring, appliances, electric fireplace, EV charger, and upgraded panel. Double-pane windows ensure peace and efficiency. The metal roof adds durability with flair. Located near Happy Hollow Park & Zoo, Vietnam Town, Grand Century Mall, and the Japanese Friendship Garden, this is more than a home, it's a lifestyle not to be missed. Come claim your slice of San Jose before it's gone!
- Days on Market
- 2 days
- Current Status
- Active
- Original Price
- $1,188,000
- List Price
- $1,188,000
- On Market Date
- Aug 20, 2025
- Property Type
- Single Family Home
- Area
- 11 - South San Jose
- Zip Code
- 95122
- MLS ID
- ML82018637
- APN
- 477-59-034
- Year Built
- 1978
- Stories in Building
- 1
- Possession
- COE
- Data Source
- MLSL
- Origin MLS System
- MLSListings, Inc.
Jeanne R. Meadows Elementary School
Public K-6 Elementary
Students: 501 Distance: 0.1mi
College Connection Academy
Public 7-8
Students: 210 Distance: 0.4mi
Luis Valdez Leadership Academy
Charter 9-12
Students: 363 Distance: 0.4mi
Yerba Buena High School
Public 9-12 Secondary
Students: 1706 Distance: 0.4mi
Bridges Academy
Charter 7-8 Middle, Coed
Students: 345 Distance: 0.5mi
Alpha: Jose Hernandez Middle
Charter 5-8
Students: 277 Distance: 0.6mi
- Bed
- 4
- Bath
- 2
- Granite, Marble, Primary - Stall Shower(s), Tile, Tub in Primary Bedroom, Updated Bath
- Parking
- 2
- Attached Garage, Covered Parking, Gate / Door Opener
- SQ FT
- 1,350
- SQ FT Source
- Unavailable
- Lot SQ FT
- 5,880.0
- Lot Acres
- 0.134986 Acres
- Kitchen
- 220 Volt Outlet, Cooktop - Electric
- Cooling
- None
- Dining Room
- Breakfast Bar, Dining Area, Dining Bar
- Disclosures
- Natural Hazard Disclosure
- Family Room
- Kitchen / Family Room Combo
- Flooring
- Laminate, Tile
- Foundation
- Concrete Perimeter and Slab, Concrete Slab
- Fire Place
- Insert
- Heating
- Electric, Fireplace, Forced Air
- Laundry
- Electricity Hookup (220V), In Garage
- Views
- Neighborhood
- Possession
- COE
- Architectural Style
- Contemporary, Ranch
- Fee
- Unavailable
MLS and other Information regarding properties for sale as shown in Theo have been obtained from various sources such as sellers, public records, agents and other third parties. This information may relate to the condition of the property, permitted or unpermitted uses, zoning, square footage, lot size/acreage or other matters affecting value or desirability. Unless otherwise indicated in writing, neither brokers, agents nor Theo have verified, or will verify, such information. If any such information is important to buyer in determining whether to buy, the price to pay or intended use of the property, buyer is urged to conduct their own investigation with qualified professionals, satisfy themselves with respect to that information, and to rely solely on the results of that investigation.
School data provided by GreatSchools. School service boundaries are intended to be used as reference only. To verify enrollment eligibility for a property, contact the school directly.
