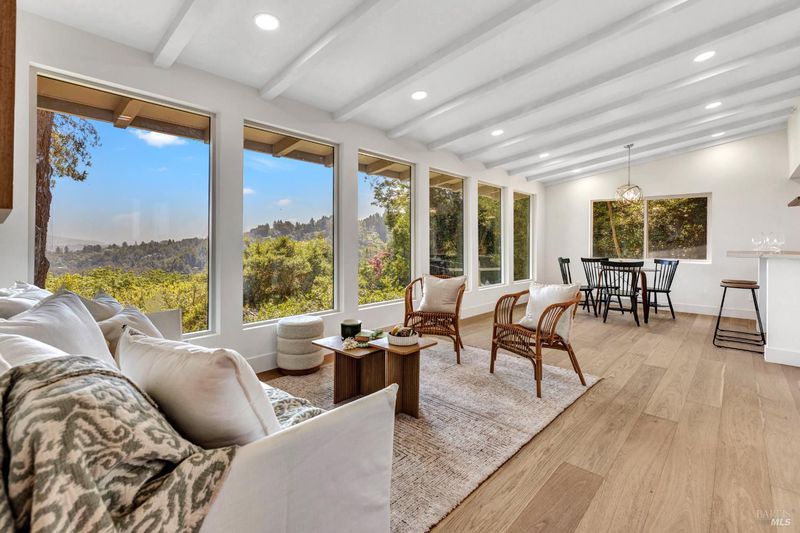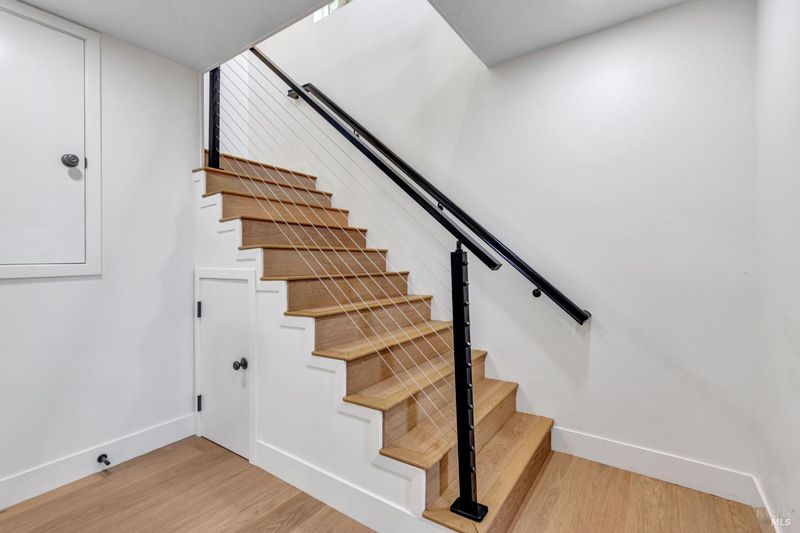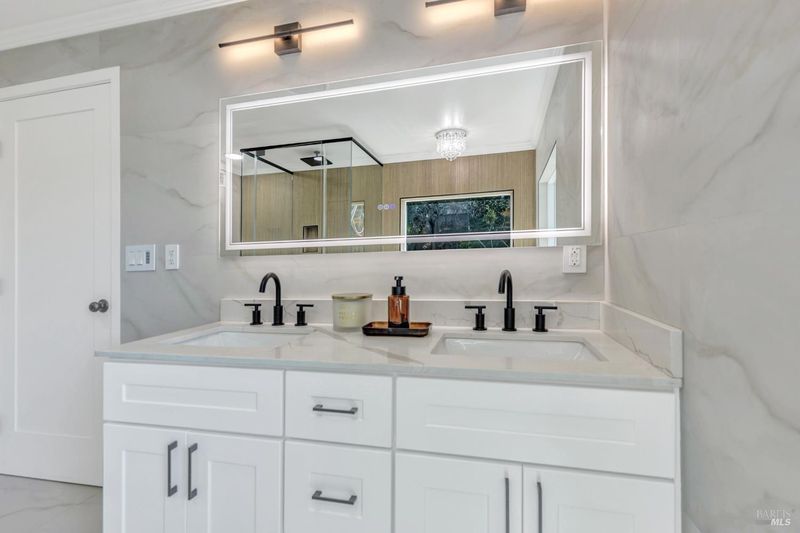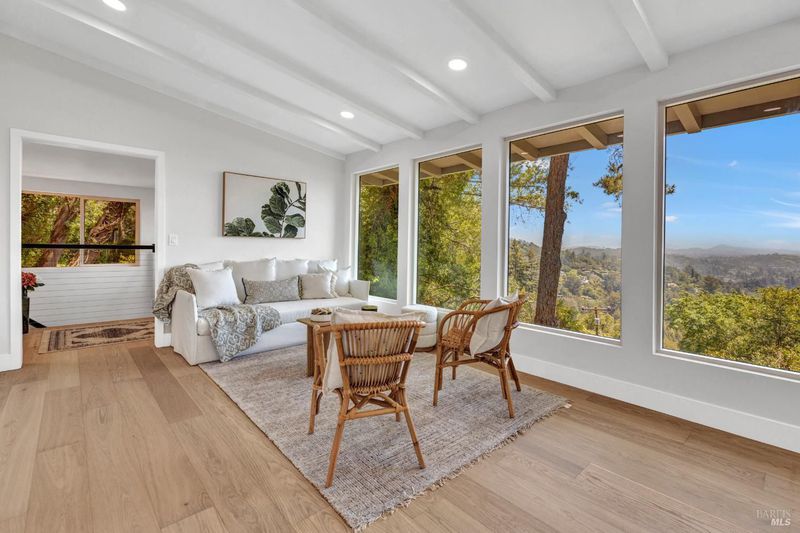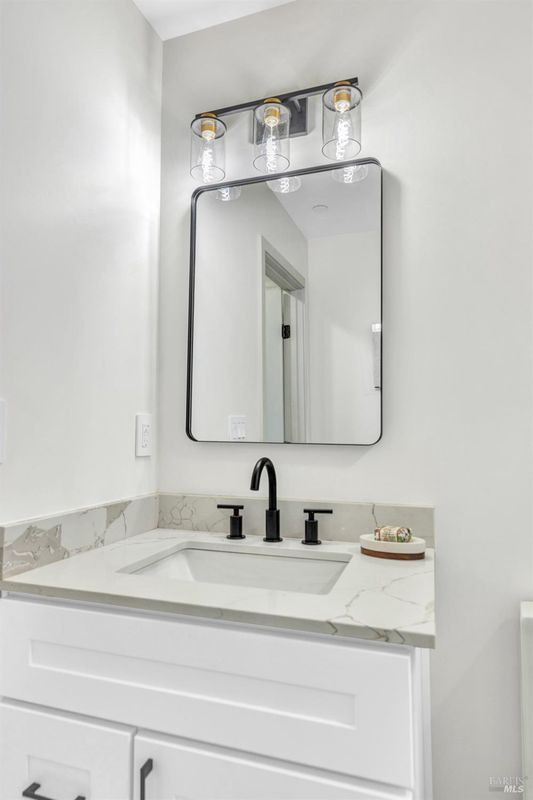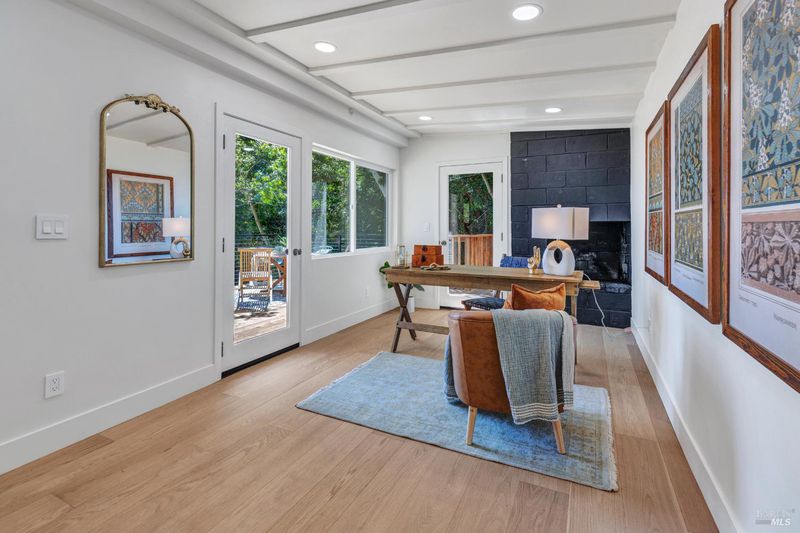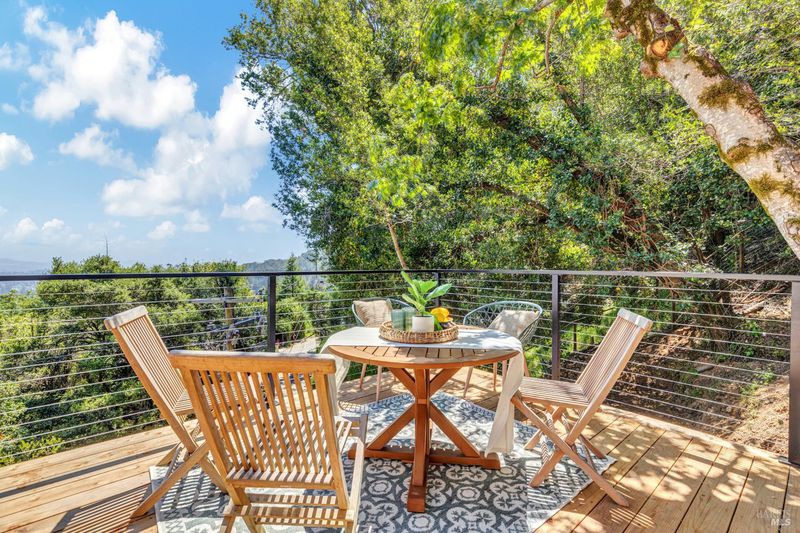
$1,475,000
1,632
SQ FT
$904
SQ/FT
421 Rose Avenue
@ Monte Vista - Mill Valley
- 3 Bed
- 2 Bath
- 0 Park
- 1,632 sqft
- Mill Valley
-

-
Sat Jun 28, 1:00 pm - 4:00 pm
-
Sun Jun 29, 1:00 pm - 4:00 pm
You've discovered a fully renovated 3-bed, 2-bath sanctuary nestled just behind downtown Mill Valley, amidst towering redwoods, stately oaks and fragrant Bay trees. This tranquil hillside haven offers a peaceful escape, blending the home's 1926 heritage with meticulous modern updates and luxurious touches. You'll enjoy a perfect balance of natural beauty and urban convenience, just minutes from downtown. Sunlit interiors, new hardwood floors, and expansive picture windows reveal sweeping, cinematic views of Mt. Tamalpais and the shimmering Bay beyond. The common areas feature a partial open-concept, highlighted by a chef-inspired kitchen with Bosch appliances, quartz countertops, and custom cabinetry. The spacious primary suite on the entry level boasts a private haven with a spa-like bath, walk-in closet, and integrated wireless sound system. Modern upgrades include new dual-pane windows, a tankless water heater, smart thermostat, and Ring doorbell. Upstairs includes two additional bedrooms and the fabulous main room and brand new kitchen overlooking Mill Valley. Multiple exterior doors lead to the expansive east-facing deck, offering nearly seamless indoor-outdoor living - ideal for tranquil mornings or lively entertaining. Hiking trails abound in every direction!
- Days on Market
- 0 days
- Current Status
- Active
- Original Price
- $1,475,000
- List Price
- $1,475,000
- On Market Date
- Jun 26, 2025
- Property Type
- Single Family Residence
- Area
- Mill Valley
- Zip Code
- 94941
- MLS ID
- 325058678
- APN
- 027-201-04
- Year Built
- 1925
- Stories in Building
- Unavailable
- Possession
- Close Of Escrow
- Data Source
- BAREIS
- Origin MLS System
Old Mill Elementary School
Public K-5 Elementary
Students: 287 Distance: 0.6mi
Park Elementary School
Public PK-5 Elementary
Students: 304 Distance: 0.8mi
Greenwood School
Private PK-8 Elementary, Nonprofit
Students: 132 Distance: 1.0mi
Marin Horizon School
Private PK-8 Elementary, Coed
Students: 292 Distance: 1.4mi
Mill Valley Middle School
Public 6-8 Middle
Students: 1039 Distance: 2.1mi
North Bridge Academy
Private 3-4
Students: 16 Distance: 2.2mi
- Bed
- 3
- Bath
- 2
- Double Sinks, Low-Flow Toilet(s), Multiple Shower Heads, Shower Stall(s), Sitting Area, Soaking Tub, Window
- Parking
- 0
- No Garage
- SQ FT
- 1,632
- SQ FT Source
- Owner
- Lot SQ FT
- 11,060.0
- Lot Acres
- 0.2539 Acres
- Kitchen
- Breakfast Area, Kitchen/Family Combo, Quartz Counter
- Cooling
- Ceiling Fan(s)
- Dining Room
- Dining/Living Combo
- Exterior Details
- Fireplace
- Family Room
- Deck Attached
- Living Room
- Open Beam Ceiling, View
- Flooring
- Wood
- Foundation
- Concrete, Pillar/Post/Pier
- Heating
- Central, Fireplace Insert, Gas, Hot Water
- Laundry
- Gas Hook-Up, Washer/Dryer Stacked Included
- Main Level
- Bedroom(s), Family Room, Full Bath(s), Kitchen, Living Room
- Views
- Bay, Bridges, City, Hills, Mt Tamalpais, Panoramic
- Possession
- Close Of Escrow
- Architectural Style
- Cottage, Traditional, See Remarks
- Fee
- $0
MLS and other Information regarding properties for sale as shown in Theo have been obtained from various sources such as sellers, public records, agents and other third parties. This information may relate to the condition of the property, permitted or unpermitted uses, zoning, square footage, lot size/acreage or other matters affecting value or desirability. Unless otherwise indicated in writing, neither brokers, agents nor Theo have verified, or will verify, such information. If any such information is important to buyer in determining whether to buy, the price to pay or intended use of the property, buyer is urged to conduct their own investigation with qualified professionals, satisfy themselves with respect to that information, and to rely solely on the results of that investigation.
School data provided by GreatSchools. School service boundaries are intended to be used as reference only. To verify enrollment eligibility for a property, contact the school directly.
