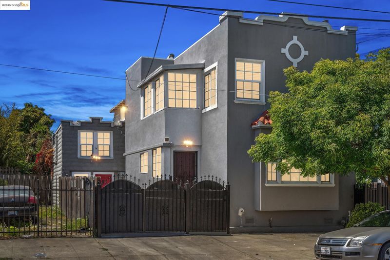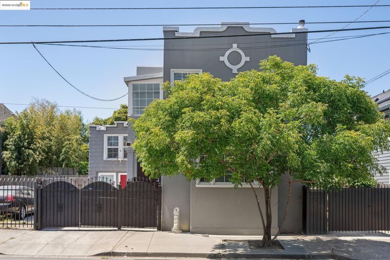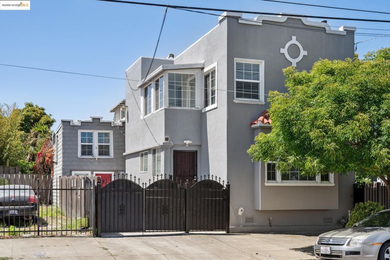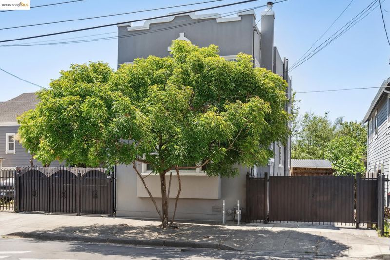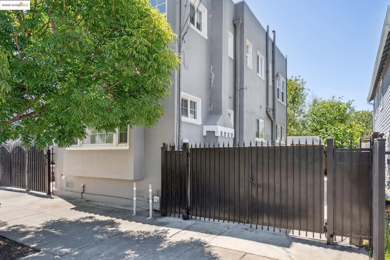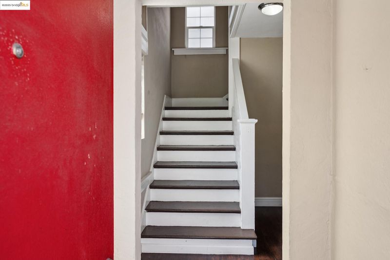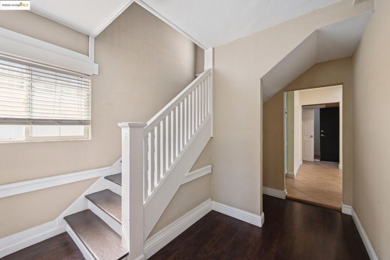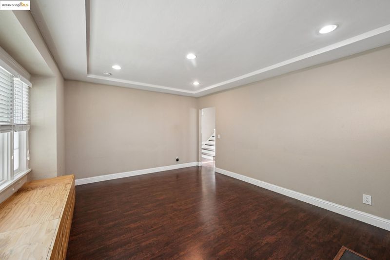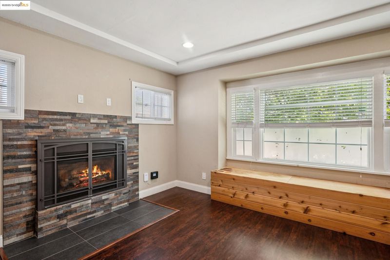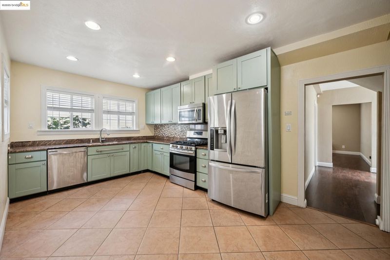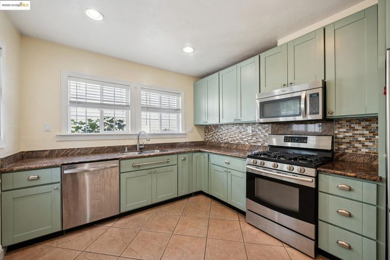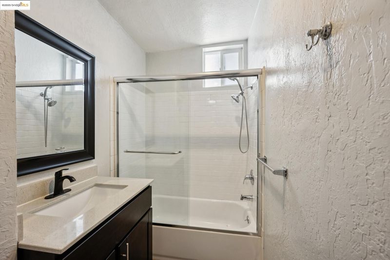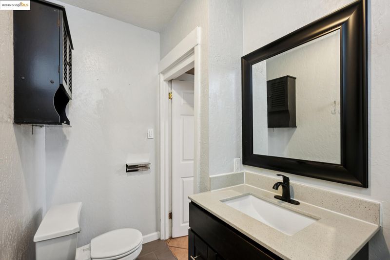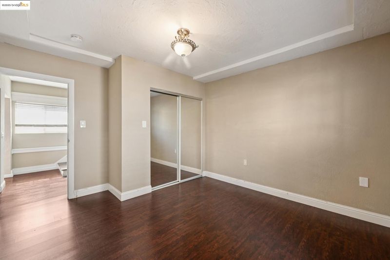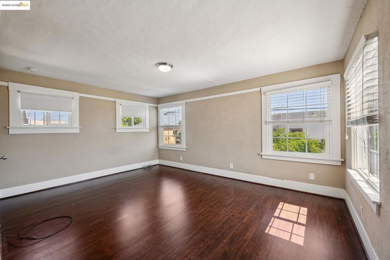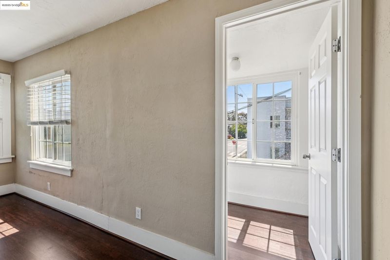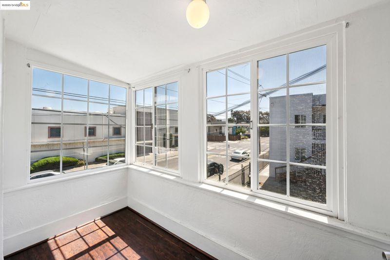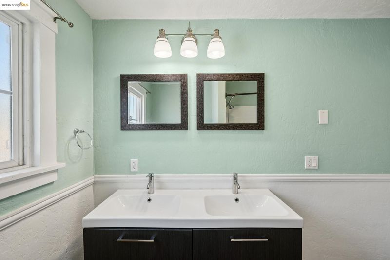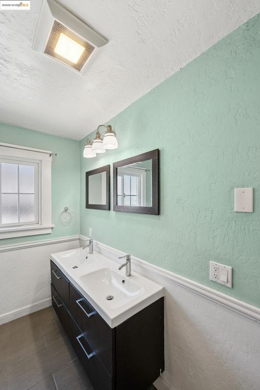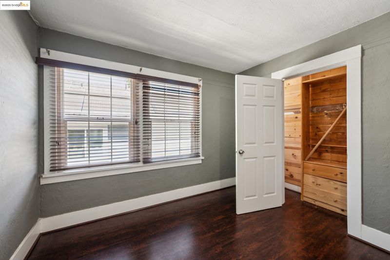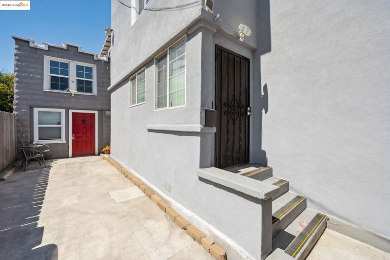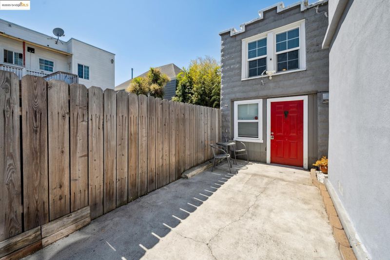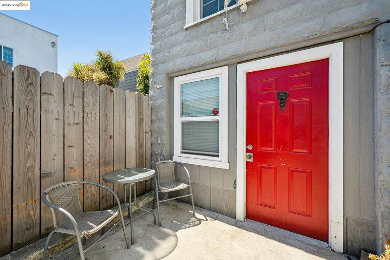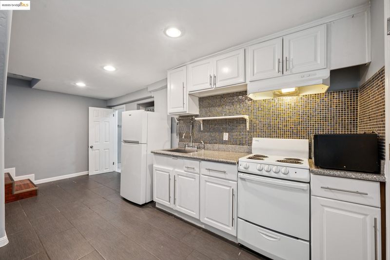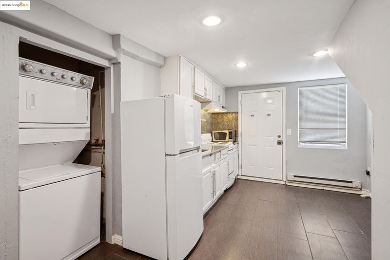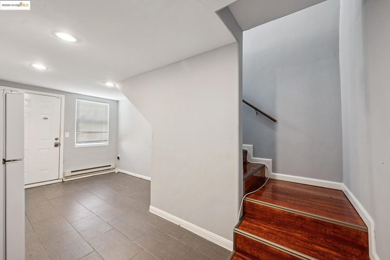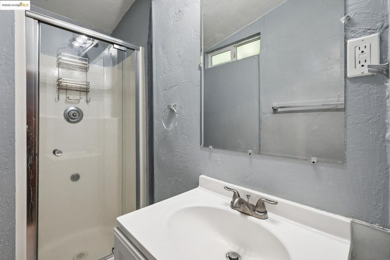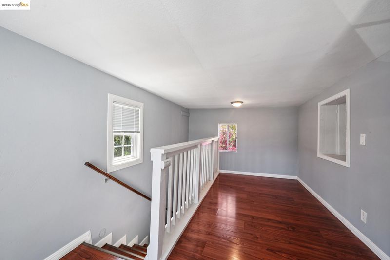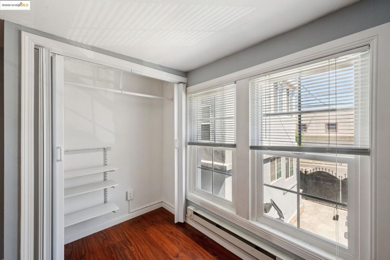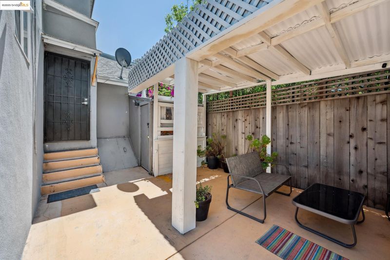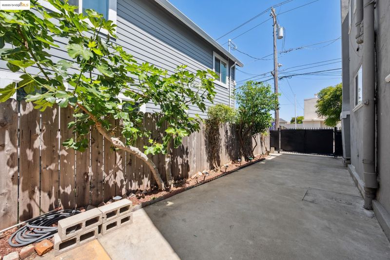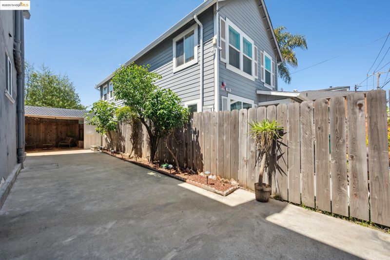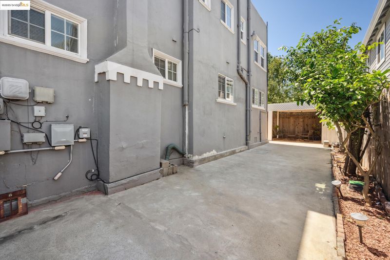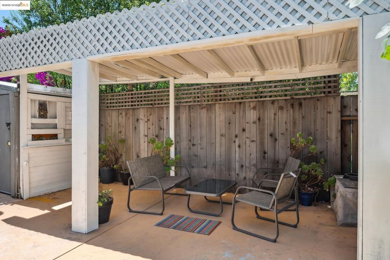
$949,000
2,450
SQ FT
$387
SQ/FT
1063 32Nd St
@ Linden - Emeryville Borde, Oakland
- 4 Bed
- 3 Bath
- 0 Park
- 2,450 sqft
- Oakland
-

-
Sun Jun 29, 1:00 pm - 3:00 pm
Come view this magnificent retreat! 4 bedrooms and 3 bathrooms spread across 2450 square feet of well appointed living space. The attached loft adds versatility to the living space and could provide rental income. A must see opportunity!
Conveniently situated on the Oakland/Emeryville border, this west Oakland retreat provides graceful living space and flexibility. Behind privacy gates are 2450 square feet of living space, divided among a spacious main house and a cozy loft with a separate entrance. The main house features two large bedrooms upstairs. The primary bedroom is drenched in sunlight and has an attached sunroom for breakfast, a yoga studio or an office space. The second bedroom is also large and features ample storage and closet space. The double vanity in the bath provides ample space and storage. Downstairs, the formal living room features a daybed and gas fireplace. The eat-in kitchen is set with stainless appliances and a large pantry for additional storage. There’s an additional bedroom and bath downstairs and a washer and dryer for added convenience. The loft is set for complete living with a cozy living space, full kitchen and bathroom. A stackable washer/dryer and loft bedroom space above make this space ideal for hobbies or as a rental ADU. The outside is split between two gated and paved yards which can be used for parking for 3 cars. There’s additional shaded entertaining space providing the ultimate West Oakland retreat. And proximity to the bridge make this your best bay area home base.
- Current Status
- New
- Original Price
- $949,000
- List Price
- $949,000
- On Market Date
- Jun 26, 2025
- Property Type
- Detached
- D/N/S
- Emeryville Borde
- Zip Code
- 94608
- MLS ID
- 41102808
- APN
- 54654
- Year Built
- 1960
- Stories in Building
- 2
- Possession
- Close Of Escrow
- Data Source
- MAXEBRDI
- Origin MLS System
- Bridge AOR
Hoover Elementary School
Public K-5 Elementary
Students: 269 Distance: 0.3mi
Oakland Adult And Career Education
Public n/a Adult Education
Students: NA Distance: 0.3mi
Edward Shands Adult
Public n/a Special Education
Students: 1 Distance: 0.3mi
Mcclymonds High School
Public 9-12 Secondary
Students: 383 Distance: 0.4mi
Vincent Academy
Charter K-5 Coed
Students: 242 Distance: 0.4mi
Elijah's University for Self-Development School
Private K-10
Students: NA Distance: 0.5mi
- Bed
- 4
- Bath
- 3
- Parking
- 0
- Carport - 2 Or More, Off Street, RV/Boat Parking, Tandem, RV Possible, Garage Door Opener
- SQ FT
- 2,450
- SQ FT Source
- Public Records
- Lot SQ FT
- 2,100.0
- Lot Acres
- 0.05 Acres
- Pool Info
- None
- Kitchen
- Dishwasher, Gas Range, Free-Standing Range, Refrigerator, Dryer, Washer, Gas Water Heater, Eat-in Kitchen, Disposal, Gas Range/Cooktop, Range/Oven Free Standing
- Cooling
- None
- Disclosures
- Disclosure Package Avail
- Entry Level
- Exterior Details
- Low Maintenance
- Flooring
- Hardwood, Tile
- Foundation
- Fire Place
- Gas
- Heating
- Baseboard, Wall Furnace, Fireplace(s)
- Laundry
- Dryer, Laundry Closet, Washer, Washer/Dryer Stacked Incl
- Main Level
- 1 Bedroom, 2 Baths, Main Entry
- Possession
- Close Of Escrow
- Architectural Style
- Custom
- Construction Status
- Existing
- Additional Miscellaneous Features
- Low Maintenance
- Location
- Level, Private, Security Gate
- Roof
- Flat
- Fee
- Unavailable
MLS and other Information regarding properties for sale as shown in Theo have been obtained from various sources such as sellers, public records, agents and other third parties. This information may relate to the condition of the property, permitted or unpermitted uses, zoning, square footage, lot size/acreage or other matters affecting value or desirability. Unless otherwise indicated in writing, neither brokers, agents nor Theo have verified, or will verify, such information. If any such information is important to buyer in determining whether to buy, the price to pay or intended use of the property, buyer is urged to conduct their own investigation with qualified professionals, satisfy themselves with respect to that information, and to rely solely on the results of that investigation.
School data provided by GreatSchools. School service boundaries are intended to be used as reference only. To verify enrollment eligibility for a property, contact the school directly.
