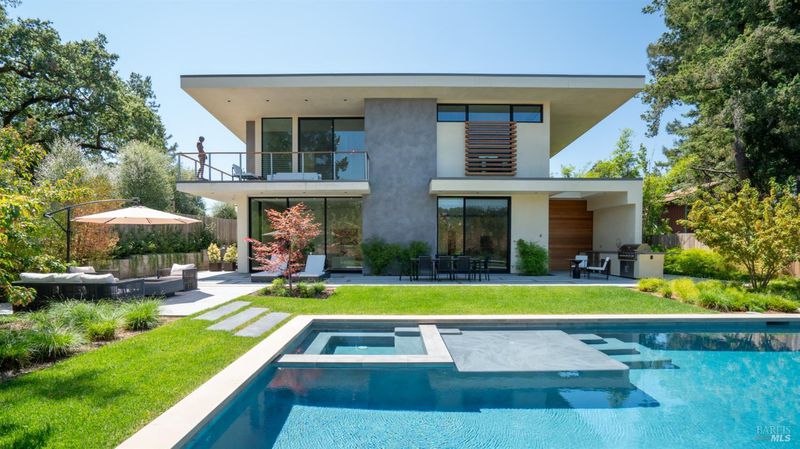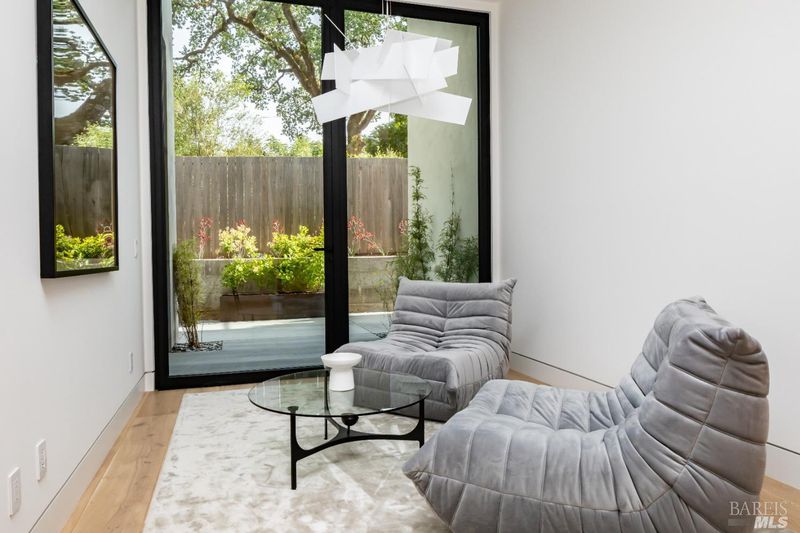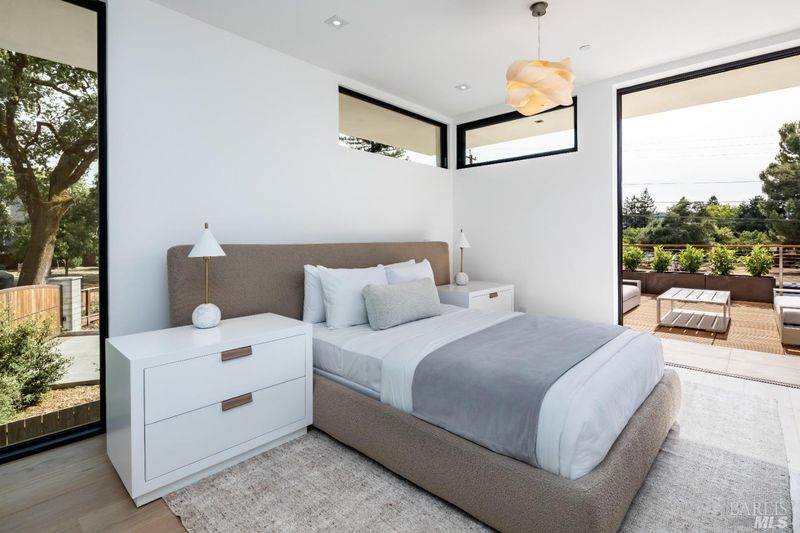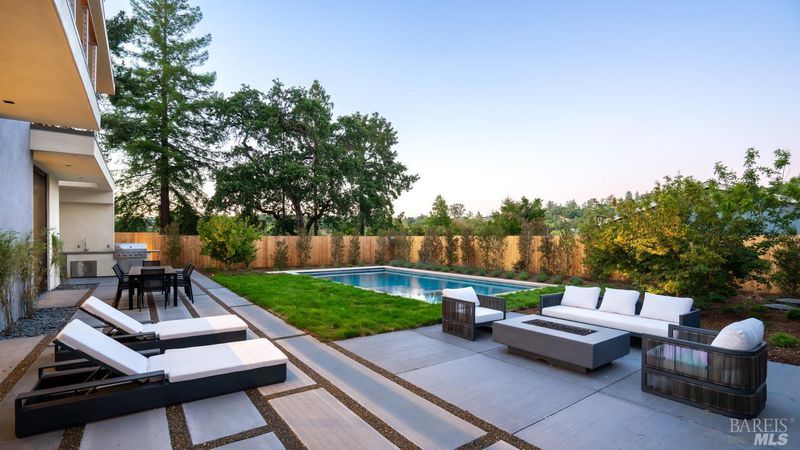
$4,750,000
4,104
SQ FT
$1,157
SQ/FT
728 University Street
@ Sherman Street - Healdsburg
- 4 Bed
- 6 (4/2) Bath
- 4 Park
- 4,104 sqft
- Healdsburg
-

Enjoy luxe indoor/outdoor living in this modern showpiece. This stunning home is currently leased with excellent income. It showcases handsome architecture, natural materials, and a clean, open layout with large expanses of glass that take full advantage of breathtaking Fitch Mountain views. The main common areas open to outdoor spaces and include a sleek kitchen that has a full suite of Miele appliances and a living room with a linear gas fireplace. A private balcony, spa-like bathroom, and expansive walk-in closet are featured in the primary suite. Each of the three additional en suite bedrooms offer outdoor living spaces for the ultimate in California living. Throughout this home, find premium cabinetry, Porcelanosa tile and fixtures, plus additional luxury amenities such as the outdoor kitchen, pool with spa, in-ceiling speakers, Savant home automation system, and rooftop solar installation. Situated near local schools, and wonderful downtown Healdsburg which offers boutique shops, tasting rooms, art galleries, and gourmet restaurants. A rare offering that beautifully pairs a world-class destination with an equally luxurious resort-style home.
- Days on Market
- 1 day
- Current Status
- Active
- Original Price
- $4,750,000
- List Price
- $4,750,000
- On Market Date
- Jun 27, 2025
- Property Type
- Single Family Residence
- Area
- Healdsburg
- Zip Code
- 95448
- MLS ID
- 325058346
- APN
- 002-061-024-000
- Year Built
- 2023
- Stories in Building
- Unavailable
- Possession
- Close Of Escrow
- Data Source
- BAREIS
- Origin MLS System
Healdsburg Junior High School
Public 6-8 Middle
Students: 350 Distance: 0.3mi
Marce Becerra Academy
Public 9-12 Continuation
Students: 24 Distance: 0.3mi
Healdsburg High School
Public 9-12 Secondary
Students: 522 Distance: 0.3mi
Healdsburg Elementary School
Public K-5 Elementary
Students: 262 Distance: 0.4mi
Healdsburg Charter School
Charter K-5 Coed
Students: 270 Distance: 0.4mi
St. John the Baptist Catholic School
Private K-9 Elementary, Religious, Nonprofit
Students: 210 Distance: 0.6mi
- Bed
- 4
- Bath
- 6 (4/2)
- Double Sinks, Dual Flush Toilet, Shower Stall(s), Soaking Tub, Stone, Tile, Window
- Parking
- 4
- Attached, EV Charging, Interior Access
- SQ FT
- 4,104
- SQ FT Source
- Architect
- Lot SQ FT
- 12,196.0
- Lot Acres
- 0.28 Acres
- Pool Info
- Built-In, Gas Heat, Pool Cover
- Kitchen
- Island w/Sink, Other Counter, Pantry Closet
- Cooling
- Central, MultiZone
- Dining Room
- Dining/Living Combo
- Exterior Details
- Fire Pit, Kitchen
- Family Room
- View
- Living Room
- Great Room, View
- Flooring
- Tile, Wood
- Foundation
- Slab
- Fire Place
- Gas Log, Living Room
- Heating
- Central, MultiZone
- Laundry
- Cabinets, Dryer Included, Ground Floor, Inside Room, Sink, Upper Floor, Washer Included, Washer/Dryer Stacked Included
- Upper Level
- Bedroom(s), Family Room, Full Bath(s), Primary Bedroom
- Main Level
- Bedroom(s), Dining Room, Full Bath(s), Garage, Kitchen, Living Room, Street Entrance
- Views
- Hills, Mountains
- Possession
- Close Of Escrow
- Architectural Style
- Modern/High Tech
- Fee
- $0
MLS and other Information regarding properties for sale as shown in Theo have been obtained from various sources such as sellers, public records, agents and other third parties. This information may relate to the condition of the property, permitted or unpermitted uses, zoning, square footage, lot size/acreage or other matters affecting value or desirability. Unless otherwise indicated in writing, neither brokers, agents nor Theo have verified, or will verify, such information. If any such information is important to buyer in determining whether to buy, the price to pay or intended use of the property, buyer is urged to conduct their own investigation with qualified professionals, satisfy themselves with respect to that information, and to rely solely on the results of that investigation.
School data provided by GreatSchools. School service boundaries are intended to be used as reference only. To verify enrollment eligibility for a property, contact the school directly.






























