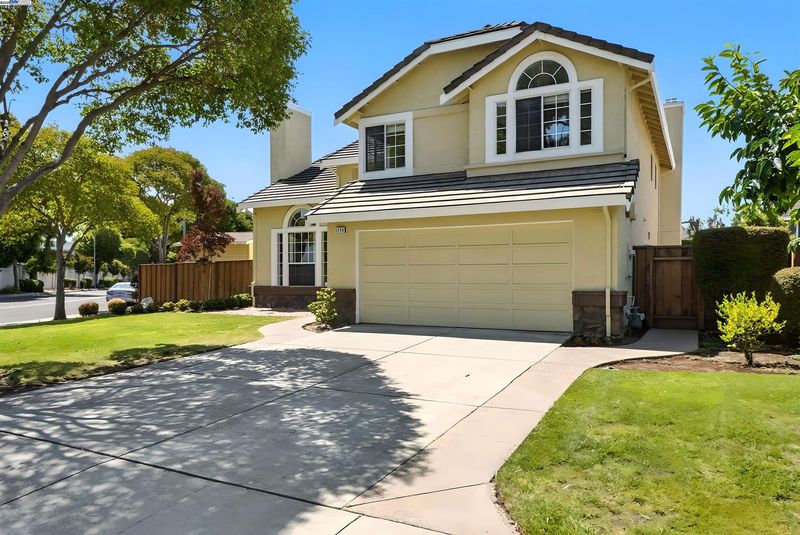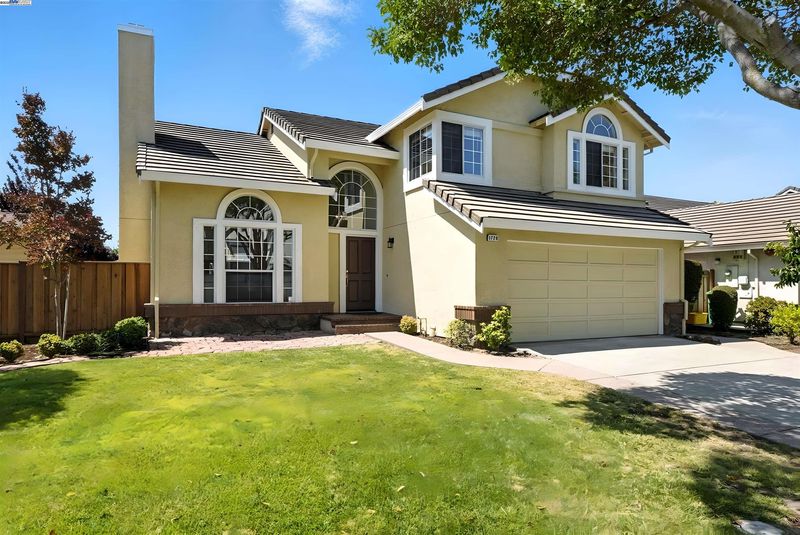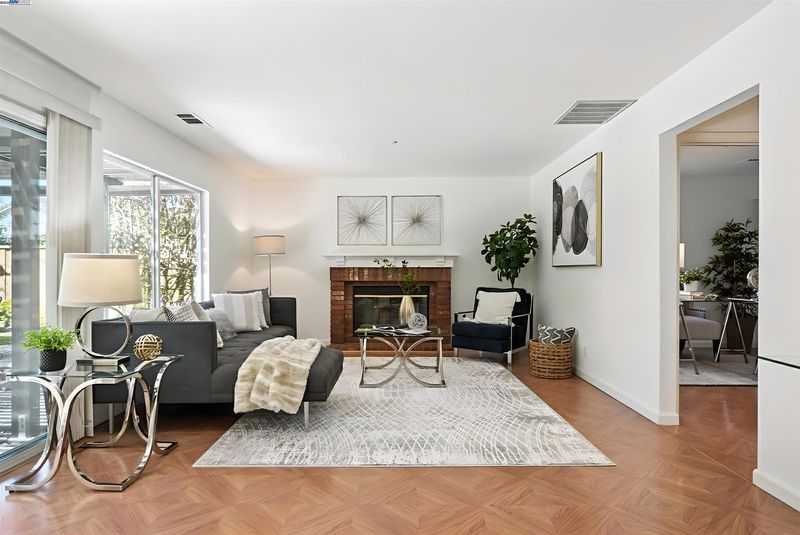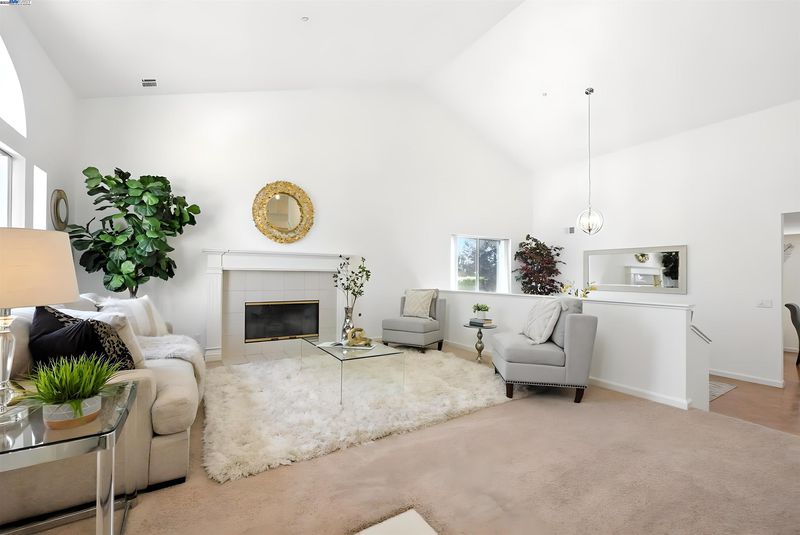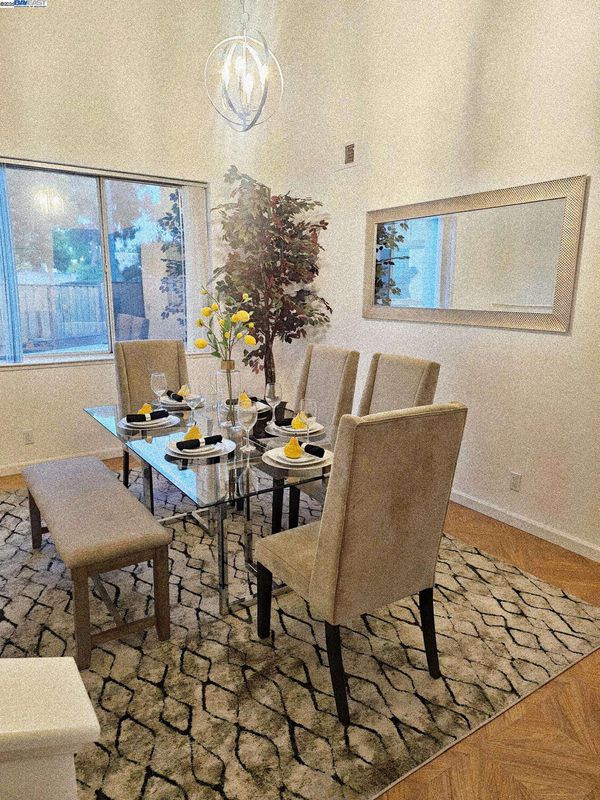
$1,744,978
2,333
SQ FT
$748
SQ/FT
1728 Cottonwood St
@ Liston - Ashton Place, Union City
- 4 Bed
- 3 Bath
- 2 Park
- 2,333 sqft
- Union City
-

-
Sat Jun 28, 1:30 pm - 3:30 pm
Welcome to this beautifully updated 4-bedroom, 3-bathroom single-family home in the desirable Ashton Place neighborhood of Union City. Situated on an oversized corner lot with potential RV parking, this spacious home features a bright and open floor plan with soaring ceilings and abundant natural light throughout. The main level includes a bedroom and full bathroom, ideal for guests or multi-generational living. Enjoy a formal living room with a cozy fireplace, a sunken dining area, and a charming kitchen with a breakfast nook overlooking the private backyard. The oversized family room offers a second fireplace, perfect for relaxing or entertaining. Upstairs, the primary suite boasts a double-sink vanity and ample closet space, complemented by two additional generously sized bedrooms. The home also features fresh interior and exterior paint, making it completely move-in ready. Outside, enjoy indoor-outdoor living with a large front yard, covered patio, powered shed, and a private backyard.
-
Sun Jun 29, 1:30 pm - 3:30 pm
Welcome to this beautifully updated 4-bedroom, 3-bathroom single-family home in the desirable Ashton Place neighborhood of Union City. Situated on an oversized corner lot with potential RV parking, this spacious home features a bright and open floor plan with soaring ceilings and abundant natural light throughout. The main level includes a bedroom and full bathroom, ideal for guests or multi-generational living. Enjoy a formal living room with a cozy fireplace, a sunken dining area, and a charming kitchen with a breakfast nook overlooking the private backyard. The oversized family room offers a second fireplace, perfect for relaxing or entertaining. Upstairs, the primary suite boasts a double-sink vanity and ample closet space, complemented by two additional generously sized bedrooms. The home also features fresh interior and exterior paint, making it completely move-in ready. Outside, enjoy indoor-outdoor living with a large front yard, covered patio, powered shed, and a private backyard.
Welcome to this beautifully updated 4-bedroom, 3-bathroom single-family home in the desirable Ashton Place neighborhood of Union City. Situated on an oversized corner lot with potential RV parking, this spacious home features a bright and open floor plan with soaring ceilings and abundant natural light throughout. The main level includes a bedroom and full bathroom, ideal for guests or multi-generational living. Enjoy a formal living room with a cozy fireplace, a sunken dining area, and a charming kitchen with a breakfast nook overlooking the private backyard. The oversized family room offers a second fireplace, perfect for relaxing or entertaining. Upstairs, the primary suite boasts a double-sink vanity and ample closet space, complemented by two additional generously sized bedrooms. The home also features fresh interior and exterior paint, making it completely move-in ready. Outside, enjoy indoor-outdoor living with a large front yard, covered patio, powered shed, and a private backyard lined with majestic redwood trees—providing beauty, shade, and privacy. Conveniently located near top-rated schools, parks, shopping, and major commuter routes. Don’t miss this exceptional opportunity!
- Current Status
- New
- Original Price
- $1,744,978
- List Price
- $1,744,978
- On Market Date
- Jun 27, 2025
- Property Type
- Detached
- D/N/S
- Ashton Place
- Zip Code
- 94587
- MLS ID
- 41102985
- APN
- 47514336
- Year Built
- 1992
- Stories in Building
- 2
- Possession
- Close Of Escrow
- Data Source
- MAXEBRDI
- Origin MLS System
- BAY EAST
Tom Kitayama Elementary School
Public K-5 Elementary
Students: 776 Distance: 0.1mi
Cesar Chavez Middle School
Public 6-8 Middle
Students: 1210 Distance: 0.9mi
Hillview Crest Elementary School
Public K-5 Elementary
Students: 513 Distance: 1.0mi
Union City Christian School
Private K-12 Combined Elementary And Secondary, Religious, Coed
Students: 71 Distance: 1.1mi
Spectrum Center-Mission Valley Campus
Private K-12 Coed
Students: NA Distance: 1.2mi
Decoto School For Independent Study
Public K-12 Coed
Students: 121 Distance: 1.2mi
- Bed
- 4
- Bath
- 3
- Parking
- 2
- Attached, Garage Door Opener
- SQ FT
- 2,333
- SQ FT Source
- Public Records
- Lot SQ FT
- 7,334.0
- Lot Acres
- 0.17 Acres
- Pool Info
- None
- Kitchen
- Dishwasher, Microwave, Refrigerator, Gas Water Heater, Breakfast Nook, Tile Counters
- Cooling
- Ceiling Fan(s), Central Air
- Disclosures
- Nat Hazard Disclosure, Disclosure Statement
- Entry Level
- Exterior Details
- Back Yard, Front Yard, Side Yard, Sprinklers Automatic, Landscape Back, Landscape Front
- Flooring
- Hardwood, Carpet
- Foundation
- Fire Place
- Family Room, Living Room
- Heating
- Forced Air
- Laundry
- Laundry Room
- Upper Level
- 3 Bedrooms, 2 Baths
- Main Level
- 1 Bedroom, 1 Bath
- Possession
- Close Of Escrow
- Architectural Style
- Contemporary
- Non-Master Bathroom Includes
- Shower Over Tub, Stall Shower, Updated Baths
- Construction Status
- Existing
- Additional Miscellaneous Features
- Back Yard, Front Yard, Side Yard, Sprinklers Automatic, Landscape Back, Landscape Front
- Location
- Corner Lot
- Roof
- Tile
- Water and Sewer
- Public
- Fee
- Unavailable
MLS and other Information regarding properties for sale as shown in Theo have been obtained from various sources such as sellers, public records, agents and other third parties. This information may relate to the condition of the property, permitted or unpermitted uses, zoning, square footage, lot size/acreage or other matters affecting value or desirability. Unless otherwise indicated in writing, neither brokers, agents nor Theo have verified, or will verify, such information. If any such information is important to buyer in determining whether to buy, the price to pay or intended use of the property, buyer is urged to conduct their own investigation with qualified professionals, satisfy themselves with respect to that information, and to rely solely on the results of that investigation.
School data provided by GreatSchools. School service boundaries are intended to be used as reference only. To verify enrollment eligibility for a property, contact the school directly.
