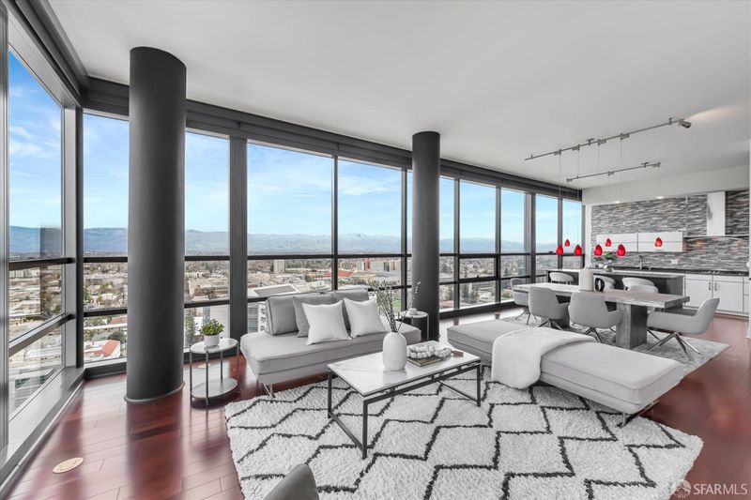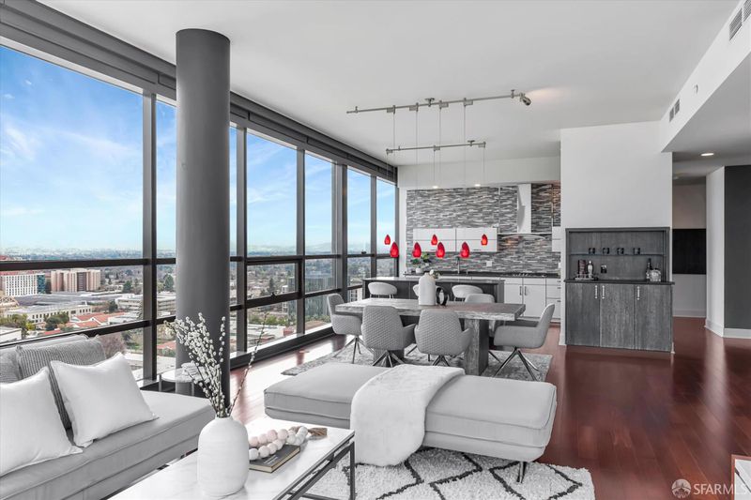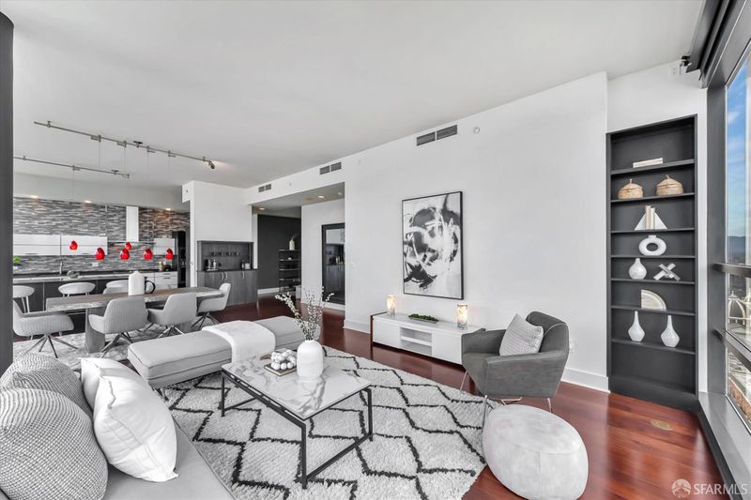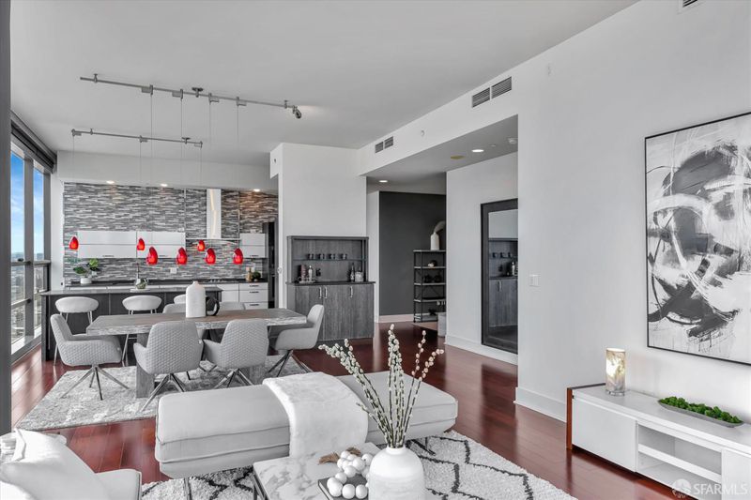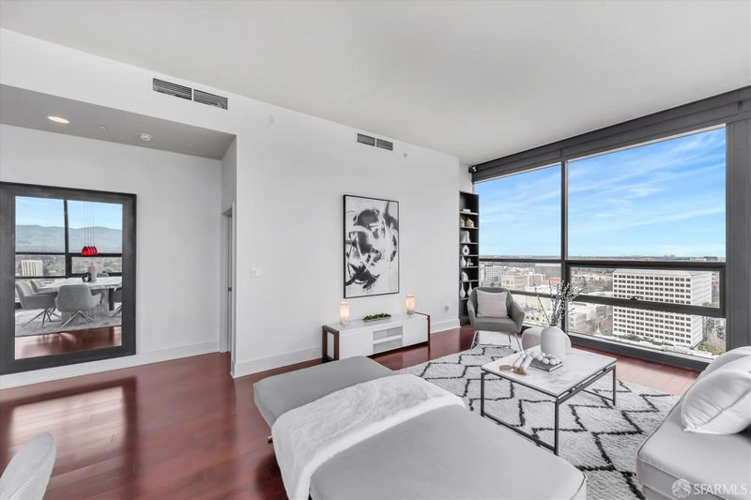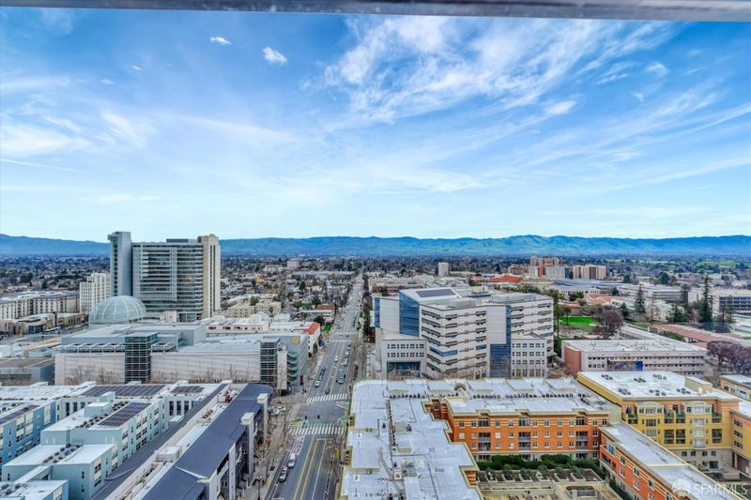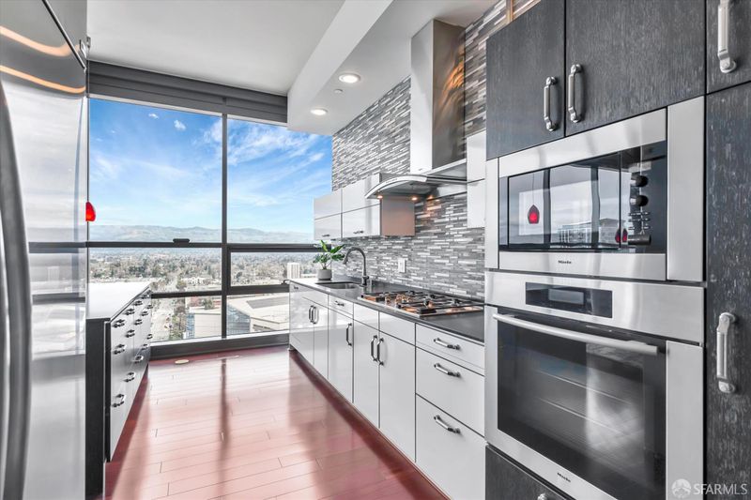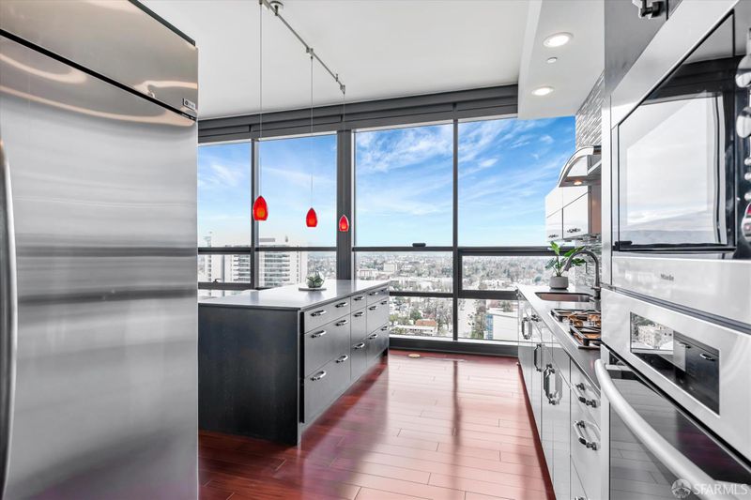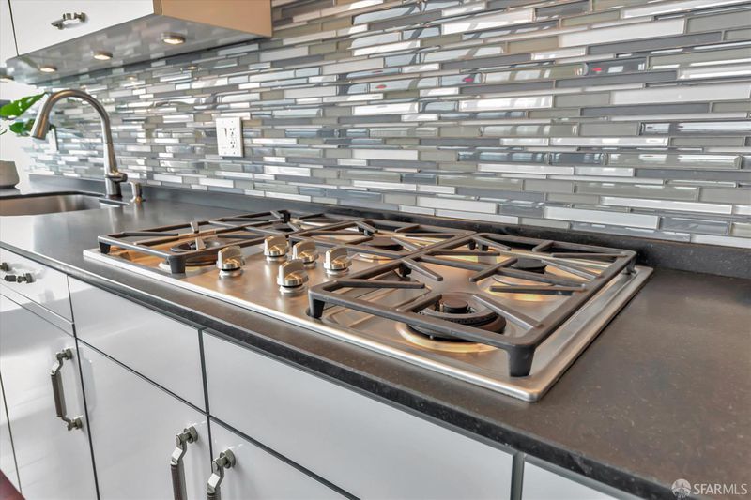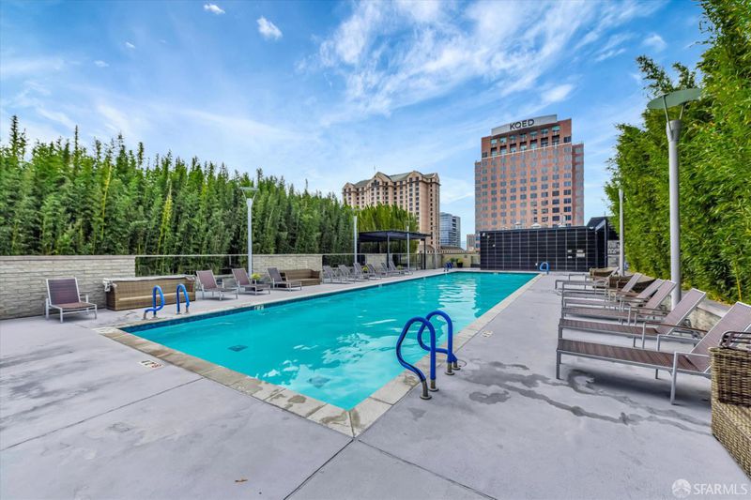
$1,498,000
1,785
SQ FT
$839
SQ/FT
88 San Fernando St, #2103
@ 3rd st. - 900009 - Central San Jose, San Jose
- 2 Bed
- 2.5 Bath
- 2 Park
- 1,785 sqft
- San Jose
-

-
Sun Sep 7, 2:00 pm - 4:00 pm
Rated The best floor plan of any unit downtown! Discover a sleek & sophisticated yet warm interior that seamlessly integrates the amazing views with open concept living. Over eleven foot ceilings with Floor-To-Ceiling windows bathe this corner unit in natural light. The gourmet kitchen is a chef's dream, equipped w/top-of-the-line appliances, elongated island w/seating, perfect for casual dining & custom built bar for entertaining. Tucked behind the kitchen is the perfect office space, while out of the way, the views are not! Warm tones accentuate the bedrooms & bathrooms, with custom wood doors, & spa-like bathrooms. The primary ensuite features honed river rock stone, a soaking tub, separate shower w/dual shower heads. The entry hall has high efficient vented laundry, & 1/2 bath for guests. 2 deeded side by side parking spots both w/EV chargers! The88 amenities are unparalleled. The building has 24 hr security/front desk attendant & boasts unique facilities including a skyline observation deck, state of the art fitness, billiards room, indoor entertaining lounge w/ full-service kitchen, expansive pool deck w/BBQ & picnic area, ideal for entertaining. Experience the best of Luxury Highrise living in this penthouse, with every detail considered.
- Days on Market
- 4 days
- Current Status
- Active
- Original Price
- $1,498,000
- List Price
- $1,498,000
- On Market Date
- Sep 3, 2025
- Property Type
- Condominium
- District
- 900009 - Central San Jose
- Zip Code
- 95113
- MLS ID
- 425069389
- APN
- 467-64-202
- Year Built
- 2008
- Stories in Building
- 0
- Number of Units
- 197
- Possession
- Close Of Escrow
- Data Source
- SFAR
- Origin MLS System
Horace Mann Elementary School
Public K-5 Elementary
Students: 402 Distance: 0.4mi
St. Patrick Elementary School
Private PK-12 Elementary, Religious, Coed
Students: 251 Distance: 0.4mi
Legacy Academy
Charter 6-8
Students: 13 Distance: 0.5mi
Notre Dame High School San Jose
Private 9-12 Secondary, Religious, All Female
Students: 630 Distance: 0.5mi
Lowell Elementary School
Public K-5 Elementary
Students: 286 Distance: 0.7mi
Rocketship Mateo Sheedy Elementary School
Charter K-5 Elementary
Students: 541 Distance: 0.9mi
- Bed
- 2
- Bath
- 2.5
- Parking
- 2
- Assigned, Covered, EV Charging, Side-by-Side
- SQ FT
- 1,785
- SQ FT Source
- Unavailable
- Lot SQ FT
- 3,092.0
- Lot Acres
- 0.071 Acres
- Pool Info
- Common Facility
- Kitchen
- Breakfast Area, Pantry Cabinet, Slab Counter
- Cooling
- Central
- Heating
- Central
- Laundry
- Laundry Closet, Washer/Dryer Stacked Included
- Views
- City, City Lights, Downtown, Mountains, Panoramic
- Possession
- Close Of Escrow
- Special Listing Conditions
- None
- * Fee
- $1,199
- *Fee includes
- Common Areas, Elevator, Gas, Insurance, Maintenance Exterior, Management, Pool, Roof, Security, Sewer, Trash, and Water
MLS and other Information regarding properties for sale as shown in Theo have been obtained from various sources such as sellers, public records, agents and other third parties. This information may relate to the condition of the property, permitted or unpermitted uses, zoning, square footage, lot size/acreage or other matters affecting value or desirability. Unless otherwise indicated in writing, neither brokers, agents nor Theo have verified, or will verify, such information. If any such information is important to buyer in determining whether to buy, the price to pay or intended use of the property, buyer is urged to conduct their own investigation with qualified professionals, satisfy themselves with respect to that information, and to rely solely on the results of that investigation.
School data provided by GreatSchools. School service boundaries are intended to be used as reference only. To verify enrollment eligibility for a property, contact the school directly.
