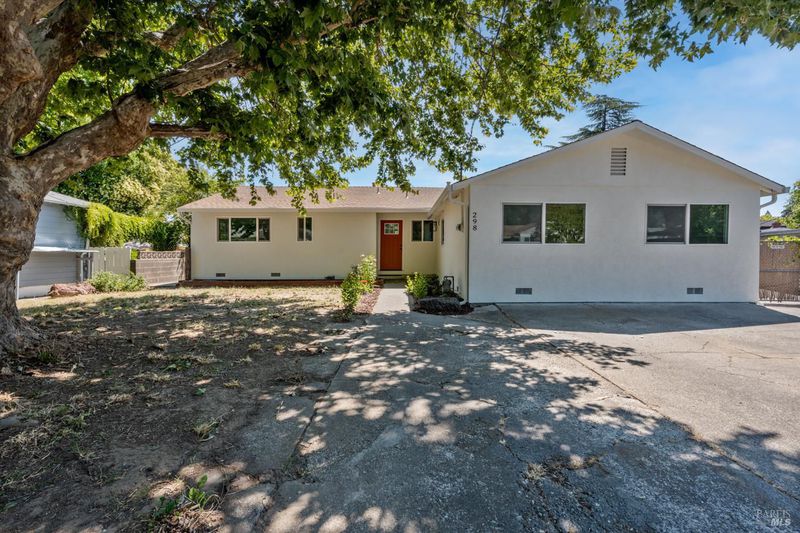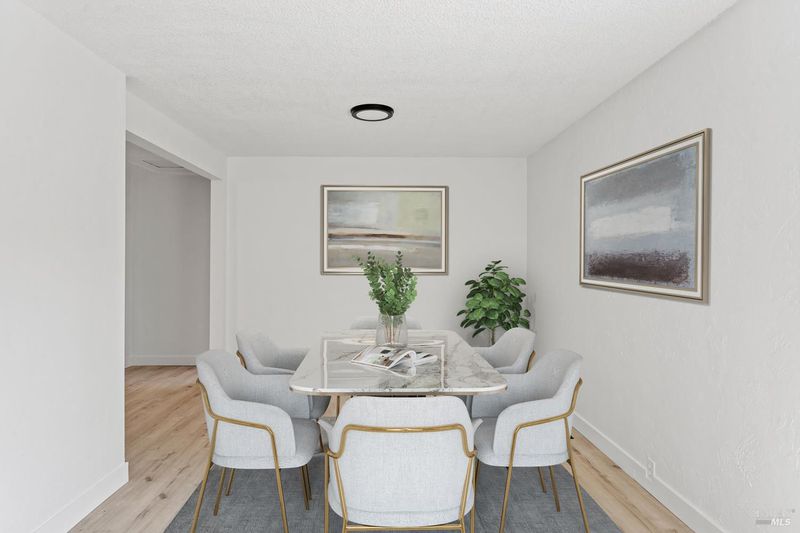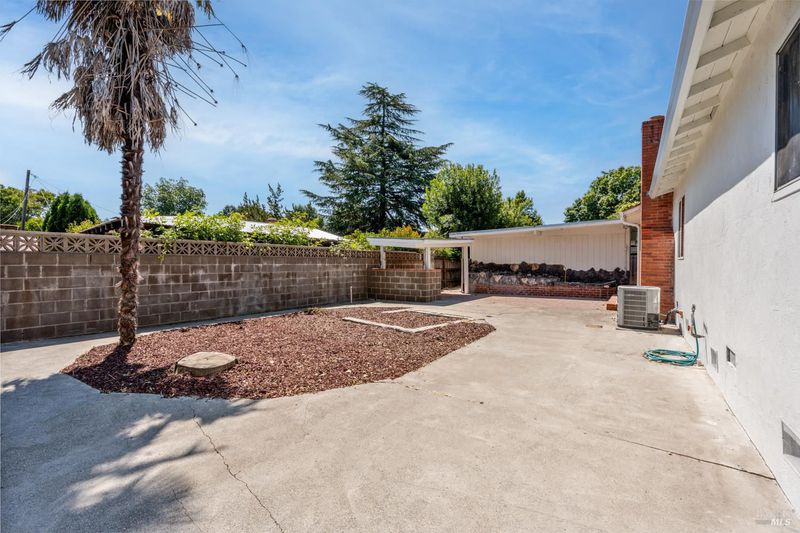
$419,000
1,673
SQ FT
$250
SQ/FT
298 Warren Drive
@ Perkins - Ukiah
- 3 Bed
- 2 (1/1) Bath
- 6 Park
- 1,673 sqft
- Ukiah
-

Turn-key and fully remodeled, this stunning 3-bedroom home is move-in ready for your family, friends, and lifestyle. Bathed in natural light, the open-concept layout creates a bright and airy feel throughout. The spacious primary suite offers a peaceful retreat, while the classy kitchen features stainless steel appliances and a large pantry perfect for everyday living and entertaining. A generous great room with a cozy fireplace provides the ideal gathering space. Step outside to enjoy the expansive backyard, complete with a tranquil water feature, built-in outdoor kitchen/BBQ area, and plenty of space for entertaining or relaxing. The oversized detached shop offers endless possibilities, use it as a gym, art studio, hobby space, or garage. This home blends comfort, style, and versatility all in one beautiful package.
- Days on Market
- 0 days
- Current Status
- Active
- Original Price
- $419,000
- List Price
- $419,000
- On Market Date
- Jun 27, 2025
- Property Type
- Single Family Residence
- Area
- Ukiah
- Zip Code
- 95482
- MLS ID
- 325059127
- APN
- 002-244-03-00
- Year Built
- 1956
- Stories in Building
- Unavailable
- Possession
- Close Of Escrow
- Data Source
- BAREIS
- Origin MLS System
River Oak Charter School
Charter K-8 Elementary
Students: 245 Distance: 0.2mi
Oak Manor Elementary School
Public K-6 Elementary
Students: 461 Distance: 0.6mi
South Valley High (Continuation) School
Public 9-12 Continuation
Students: 125 Distance: 0.6mi
Yokayo Elementary School
Public K-6 Elementary
Students: 507 Distance: 0.7mi
Advanced Education Services-North Haven
Private K-12
Students: NA Distance: 0.8mi
St. Mary Of The Angels
Private K-8 Elementary, Religious, Coed
Students: 201 Distance: 0.9mi
- Bed
- 3
- Bath
- 2 (1/1)
- Parking
- 6
- Covered, No Garage, RV Possible, Uncovered Parking Spaces 2+
- SQ FT
- 1,673
- SQ FT Source
- Assessor Agent-Fill
- Lot SQ FT
- 10,454.0
- Lot Acres
- 0.24 Acres
- Kitchen
- Laminate Counter
- Cooling
- Central
- Dining Room
- Dining/Family Combo
- Flooring
- Laminate
- Foundation
- Concrete Perimeter
- Fire Place
- Brick, Family Room, Wood Burning
- Heating
- Central, Fireplace(s)
- Laundry
- Dryer Included, Inside Room, Washer Included
- Main Level
- Bedroom(s), Dining Room, Family Room, Full Bath(s), Kitchen, Primary Bedroom, Partial Bath(s), Street Entrance
- Views
- Downtown
- Possession
- Close Of Escrow
- Architectural Style
- Ranch
- Fee
- $0
MLS and other Information regarding properties for sale as shown in Theo have been obtained from various sources such as sellers, public records, agents and other third parties. This information may relate to the condition of the property, permitted or unpermitted uses, zoning, square footage, lot size/acreage or other matters affecting value or desirability. Unless otherwise indicated in writing, neither brokers, agents nor Theo have verified, or will verify, such information. If any such information is important to buyer in determining whether to buy, the price to pay or intended use of the property, buyer is urged to conduct their own investigation with qualified professionals, satisfy themselves with respect to that information, and to rely solely on the results of that investigation.
School data provided by GreatSchools. School service boundaries are intended to be used as reference only. To verify enrollment eligibility for a property, contact the school directly.





















