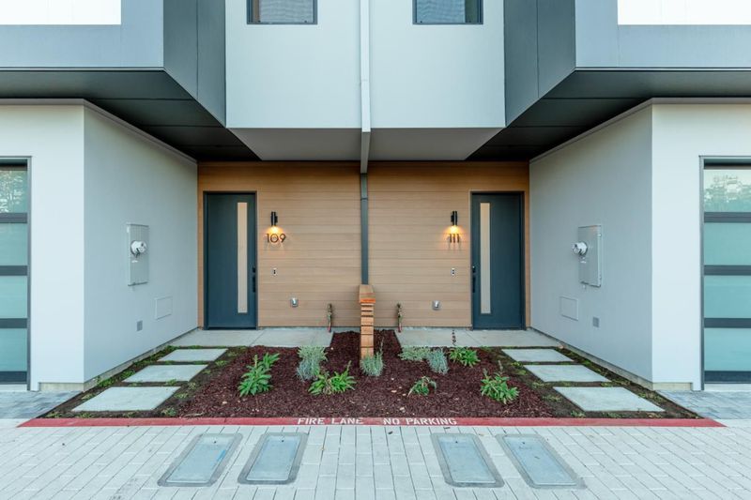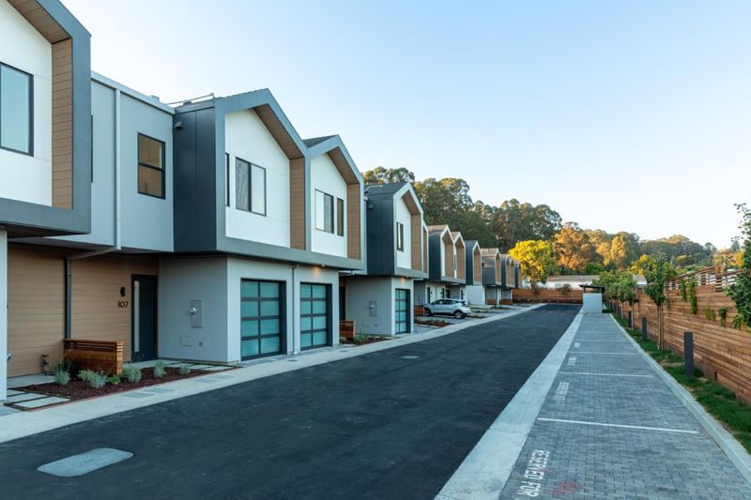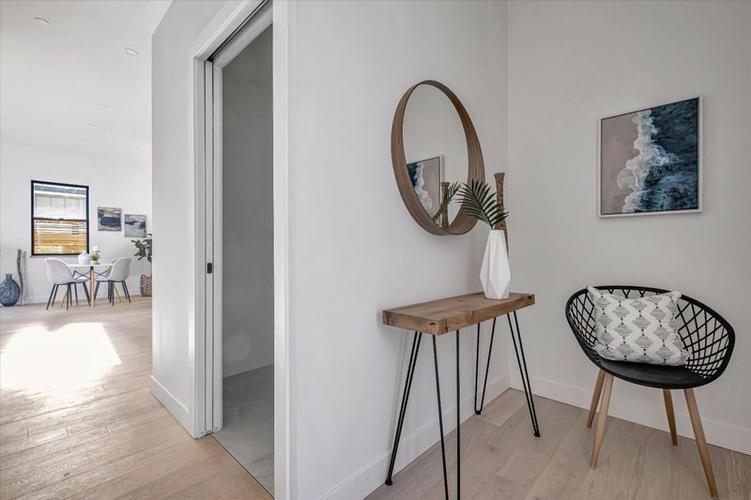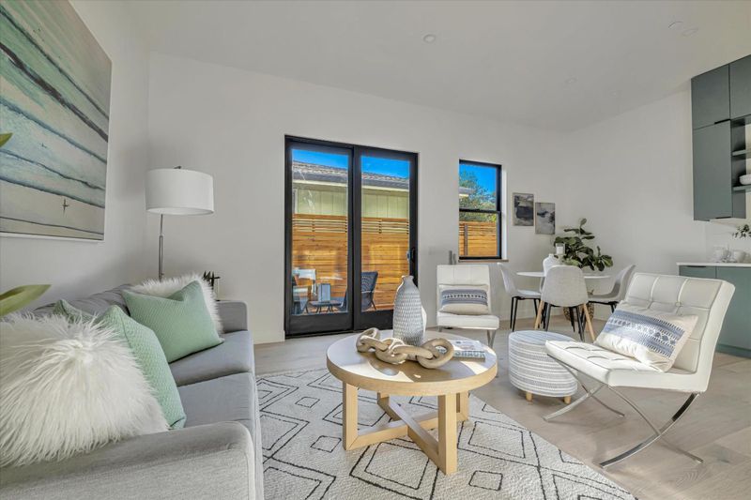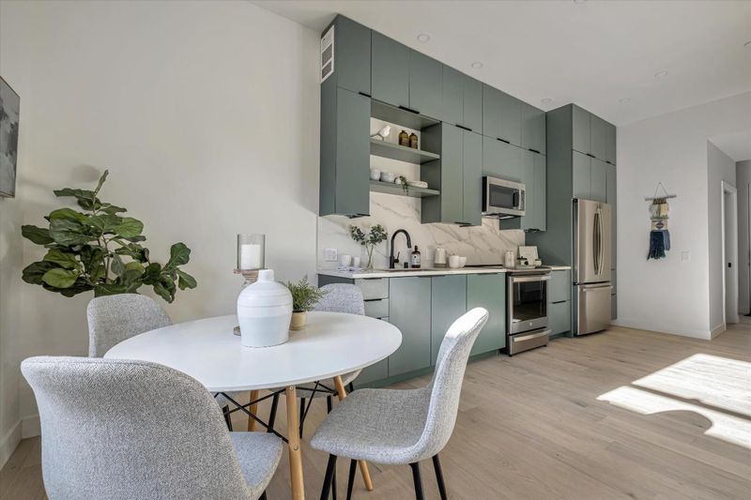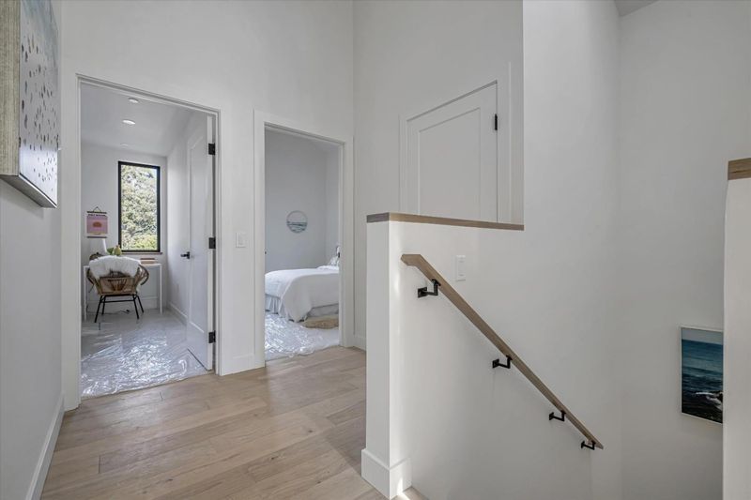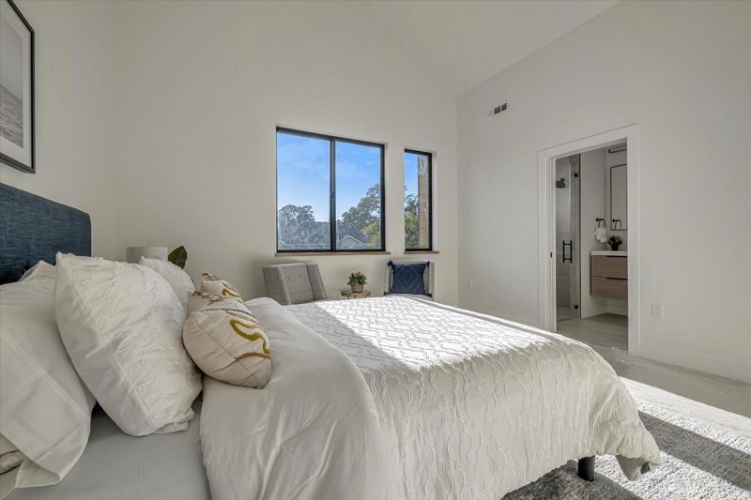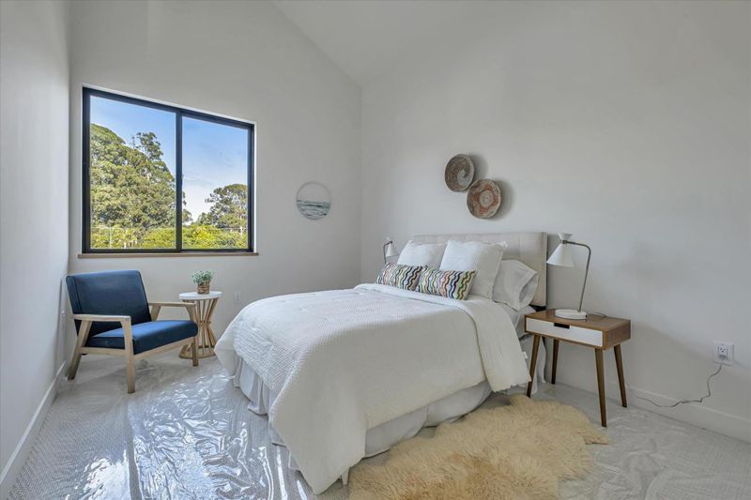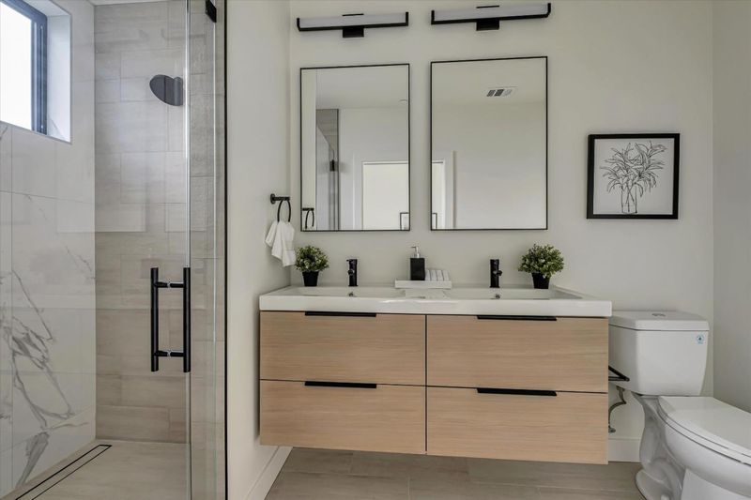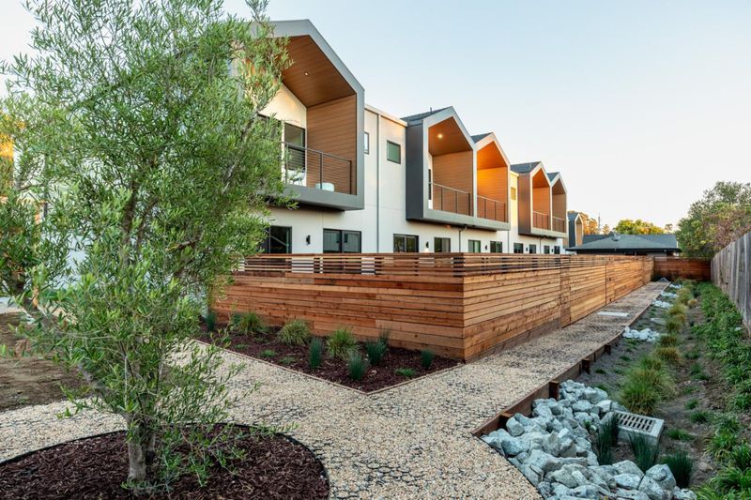
$1,150,000
1,424
SQ FT
$808
SQ/FT
109 Darlington Lane
@ Soquel - 46 - Soquel, Soquel
- 3 Bed
- 3 (2/1) Bath
- 2 Park
- 1,424 sqft
- SOQUEL
-

Presenting 109 Darlington Ln., one of TWO available homes featuring The Cowell floor plan at The Dwellings. This floor plan offers three bedrooms and two and a half bathrooms, including a spacious primary suite in 1,424 SF. The open ground floor showcases the kitchen and living room, with double doors leading to a private outdoor living space. The homes feature energy-efficient touches and high-performance finishes, such as engineered wood flooring and high-performance windows, and custom cabinetry. Each home at The Dwellings comes equipped with Dual Zone AC and Heating, with Nest Thermostats, Yale Locks, Ring Doorbells, and are Fiber Ready. Included are High Quality Stainless Steal Appliances included and as a bonus, The Dwellings are Solar and EV Charging Ready, with hot and cold water outside ready for your Hot Tub or Outdoor Shower (or both!). Enjoy low maintenance luxury at The Dwellings.
- Days on Market
- 7 days
- Current Status
- Active
- Original Price
- $1,150,000
- List Price
- $1,150,000
- On Market Date
- Aug 22, 2025
- Property Type
- Townhouse
- Area
- 46 - Soquel
- Zip Code
- 95073
- MLS ID
- ML82019059
- APN
- 037-113-40-000
- Year Built
- 2023
- Stories in Building
- 2
- Possession
- COE
- Data Source
- MLSL
- Origin MLS System
- MLSListings, Inc.
Santa Cruz Montessori School
Private PK-9 Montessori, Elementary, Coed
Students: 275 Distance: 0.4mi
Twin Lakes Christian School
Private K-8 Elementary, Religious, Coed
Students: 298 Distance: 0.7mi
Delta Charter School
Charter 9-12 Secondary
Students: 123 Distance: 0.8mi
Main Street Elementary School
Public K-5 Elementary
Students: 453 Distance: 0.8mi
Beach High School
Private 8-12 Alternative, Secondary, Coed
Students: 9 Distance: 0.9mi
Tara Redwood School
Private K-4 Elementary, Religious, Coed
Students: 42 Distance: 0.9mi
- Bed
- 3
- Bath
- 3 (2/1)
- Parking
- 2
- Assigned Spaces, Attached Garage, Common Parking Area
- SQ FT
- 1,424
- SQ FT Source
- Unavailable
- Kitchen
- 220 Volt Outlet, Countertop - Quartz, Dishwasher, Oven Range - Electric, Refrigerator
- Cooling
- Central AC, Multi-Zone
- Dining Room
- Dining Area in Living Room, No Formal Dining Room
- Disclosures
- Natural Hazard Disclosure
- Family Room
- No Family Room
- Flooring
- Hardwood, Tile
- Foundation
- Concrete Slab
- Heating
- Central Forced Air, Heat Pump, Heating - 2+ Zones
- Laundry
- Electricity Hookup (220V), Inside
- Views
- Mountains, Neighborhood
- Possession
- COE
- Architectural Style
- Contemporary
- * Fee
- $420
- Name
- The Dwellings Owner Association
- Phone
- 831-462-4000
- *Fee includes
- Common Area Electricity, Exterior Painting, Insurance, Management Fee, and Roof
MLS and other Information regarding properties for sale as shown in Theo have been obtained from various sources such as sellers, public records, agents and other third parties. This information may relate to the condition of the property, permitted or unpermitted uses, zoning, square footage, lot size/acreage or other matters affecting value or desirability. Unless otherwise indicated in writing, neither brokers, agents nor Theo have verified, or will verify, such information. If any such information is important to buyer in determining whether to buy, the price to pay or intended use of the property, buyer is urged to conduct their own investigation with qualified professionals, satisfy themselves with respect to that information, and to rely solely on the results of that investigation.
School data provided by GreatSchools. School service boundaries are intended to be used as reference only. To verify enrollment eligibility for a property, contact the school directly.
