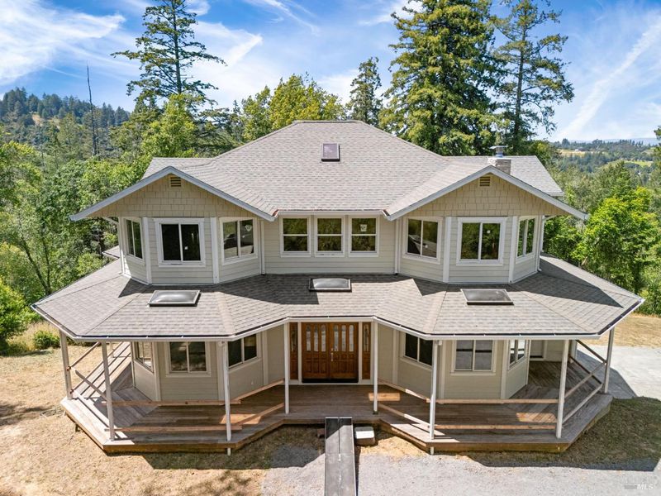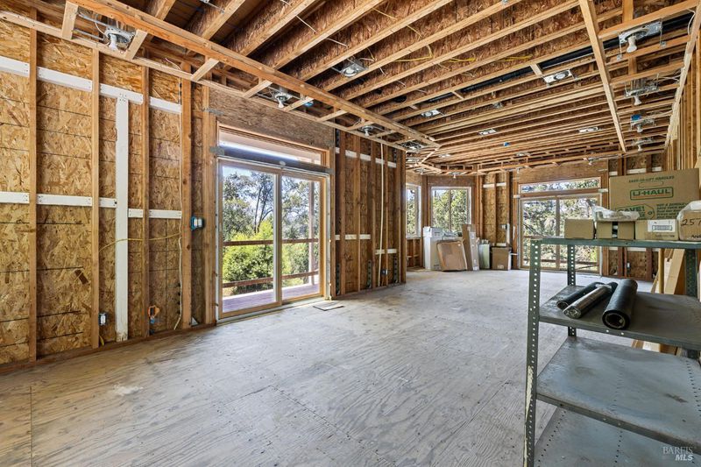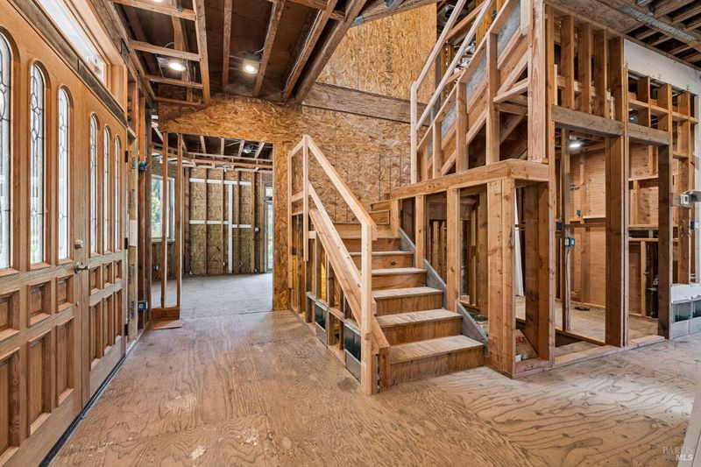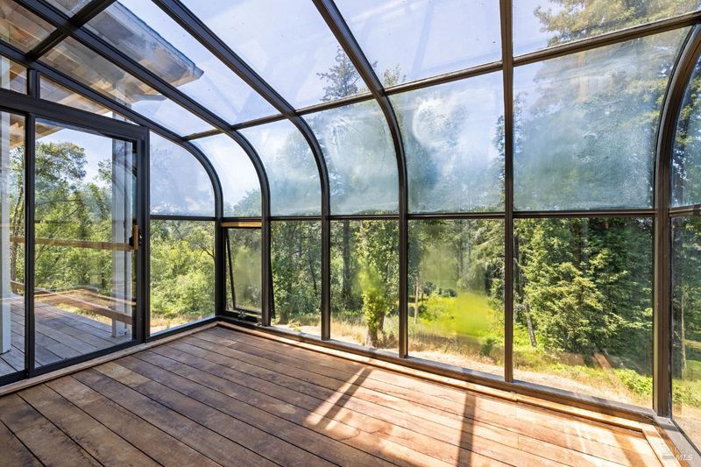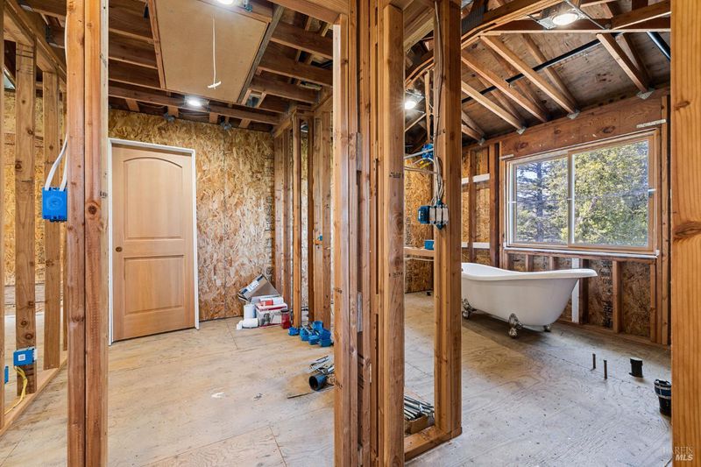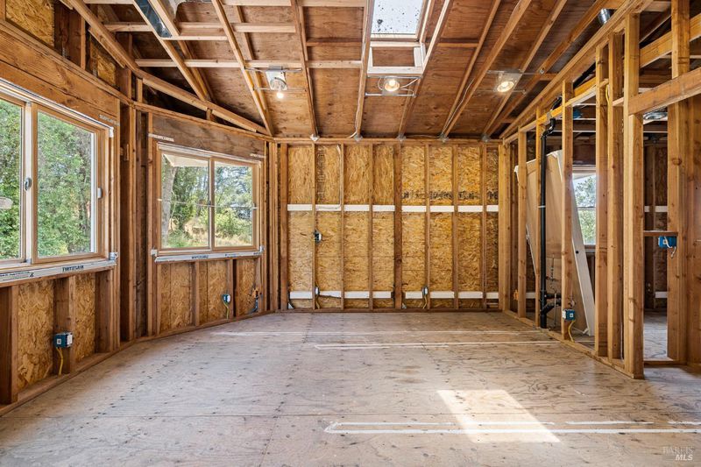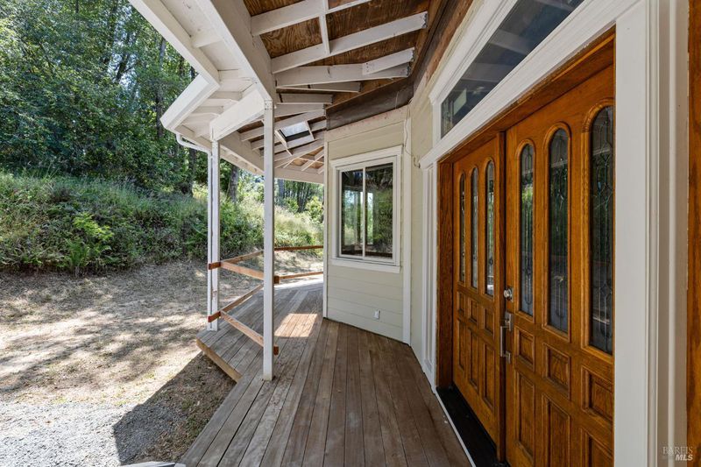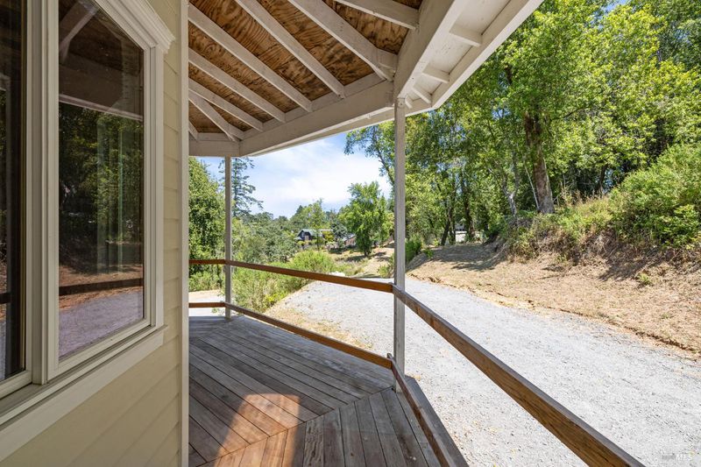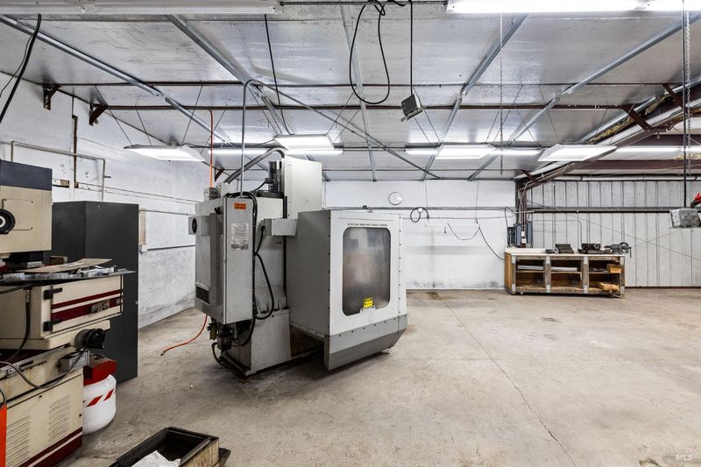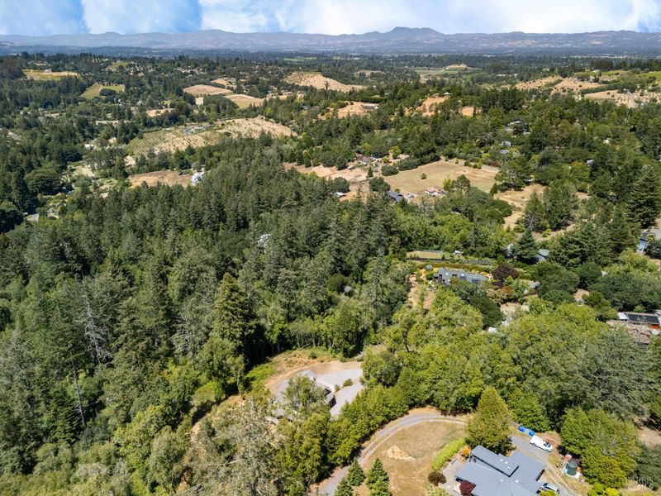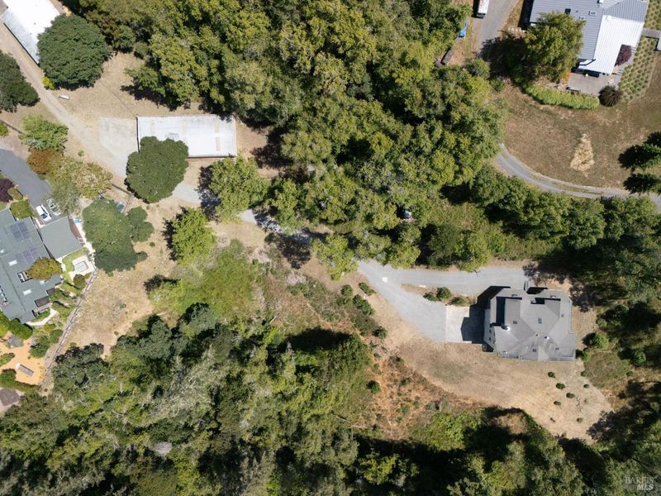
$1,350,000
3,500
SQ FT
$386
SQ/FT
10800 Falstaff Road
@ Tilton - Sebastopol
- 4 Bed
- 3 Bath
- 4 Park
- 3,500 sqft
- Sebastopol
-

Welcome to this custom-built 4-bedroom, 3-bath home nestled on 2.9 private acres, offering a rare opportunity to create your dream retreat. The exterior is fully enclosed and plumbing and electrical systems are already in place. Bring your contractor and your vision to complete the interior exactly to your taste. The main living and dining areas open onto a spacious wrap-around deck, perfect for taking in the sweeping views. Enjoy your morning coffee on the sunporch off the family room. Upstairs, the expansive primary suite features a sitting area, office space, a walk-in closet, and a large bathroom. Three additional bedrooms provide plenty of space for family or guests, each offering tranquil views of the surrounding acreage. The attached oversized two-car garage includes an exercise room and an area ideal for a wine cellar. The home is wired for a smart home setup and includes two additional storage tanks for the well. Additionally, the property features a 2,100 sq. ft. separate shop fully equipped with a generator, three-phase converter, air compressor, car lift, and vacuum systeman excellent space for hobbies, a workshop, or car enthusiasts. Don't miss this incredible chance to customize a one-of-a-kind home in a peaceful, private setting.
- Days on Market
- 1 day
- Current Status
- Active
- Original Price
- $1,350,000
- List Price
- $1,350,000
- On Market Date
- Jun 26, 2025
- Property Type
- Single Family Residence
- Area
- Sebastopol
- Zip Code
- 95472
- MLS ID
- 325050747
- APN
- 077-050-076-000
- Year Built
- 2009
- Stories in Building
- Unavailable
- Possession
- Close Of Escrow
- Data Source
- BAREIS
- Origin MLS System
Apple Blossom School
Public K-5 Elementary
Students: 414 Distance: 2.2mi
Orchard View School
Charter K-12 Combined Elementary And Secondary
Students: 234 Distance: 2.2mi
Willow Spring School
Private K-3 Elementary, Coed
Students: 13 Distance: 2.2mi
Reach School
Charter K-8
Students: 145 Distance: 2.2mi
Harmony Elementary School
Public K-1 Elementary
Students: 58 Distance: 2.5mi
Salmon Creek School - A Charter
Charter 2-8 Middle
Students: 191 Distance: 2.5mi
- Bed
- 4
- Bath
- 3
- Parking
- 4
- Detached, Garage Facing Side, Interior Access, RV Possible, Uncovered Parking Space, See Remarks
- SQ FT
- 3,500
- SQ FT Source
- Not Verified
- Lot SQ FT
- 127,195.0
- Lot Acres
- 2.92 Acres
- Cooling
- None
- Dining Room
- Dining/Living Combo
- Living Room
- Deck Attached, View
- Flooring
- See Remarks
- Foundation
- Concrete Perimeter
- Fire Place
- Living Room
- Heating
- Central
- Laundry
- Inside Room, Upper Floor
- Upper Level
- Bedroom(s), Full Bath(s), Primary Bedroom
- Main Level
- Dining Room, Family Room, Full Bath(s), Kitchen, Living Room
- Views
- Hills
- Possession
- Close Of Escrow
- Basement
- Partial
- Fee
- $0
MLS and other Information regarding properties for sale as shown in Theo have been obtained from various sources such as sellers, public records, agents and other third parties. This information may relate to the condition of the property, permitted or unpermitted uses, zoning, square footage, lot size/acreage or other matters affecting value or desirability. Unless otherwise indicated in writing, neither brokers, agents nor Theo have verified, or will verify, such information. If any such information is important to buyer in determining whether to buy, the price to pay or intended use of the property, buyer is urged to conduct their own investigation with qualified professionals, satisfy themselves with respect to that information, and to rely solely on the results of that investigation.
School data provided by GreatSchools. School service boundaries are intended to be used as reference only. To verify enrollment eligibility for a property, contact the school directly.
