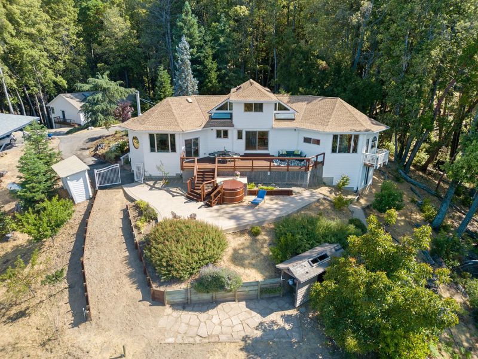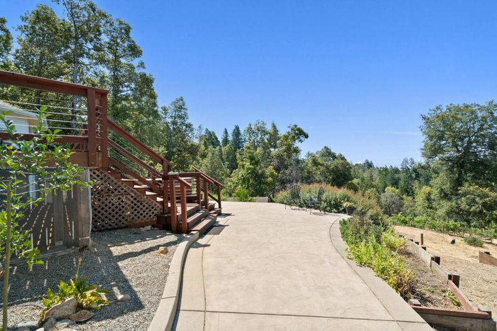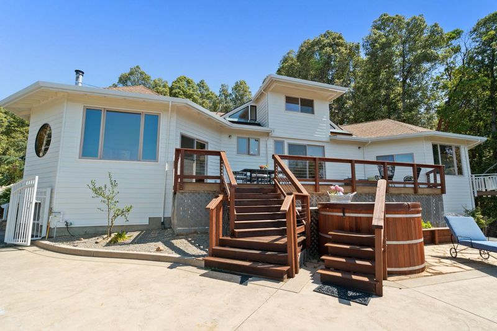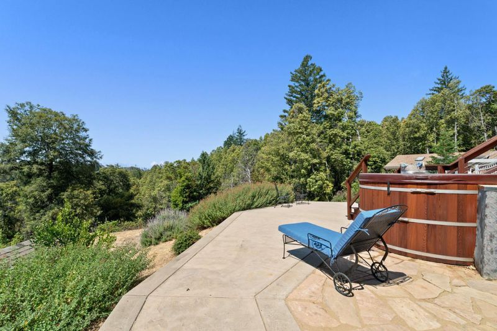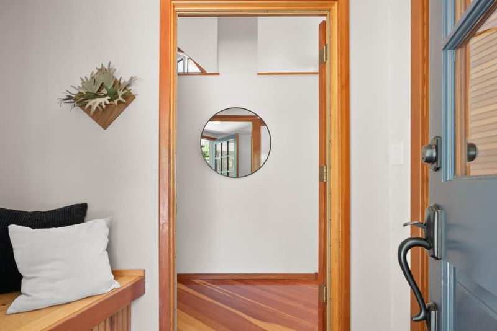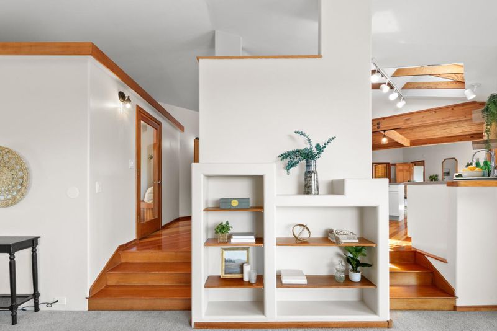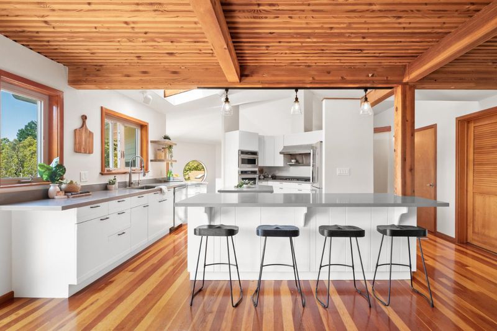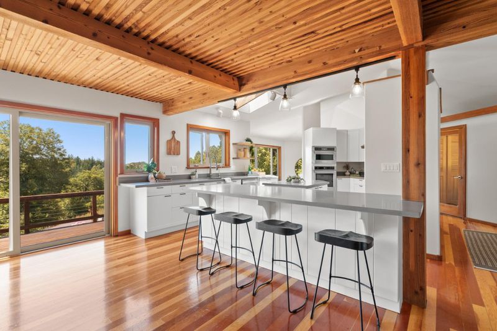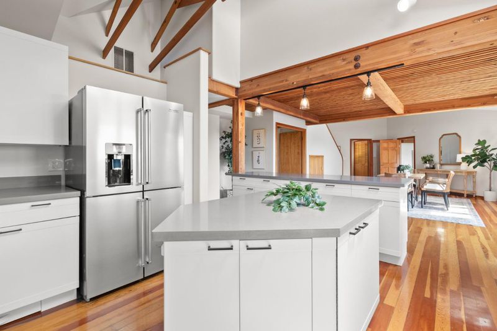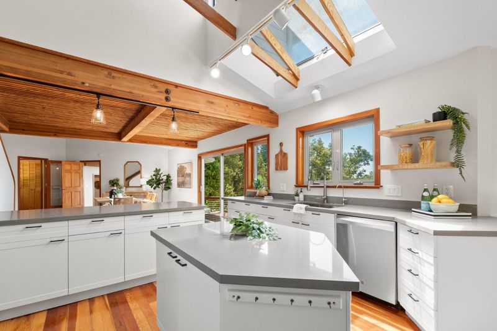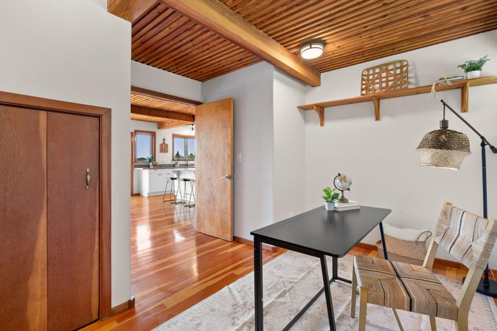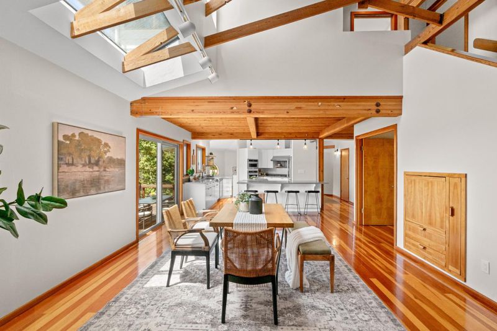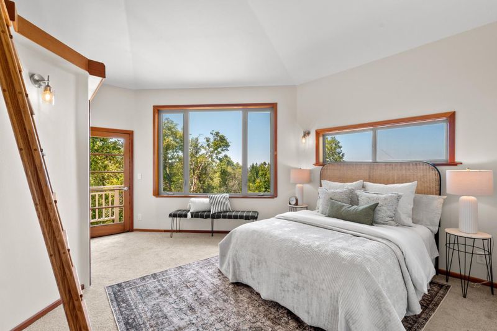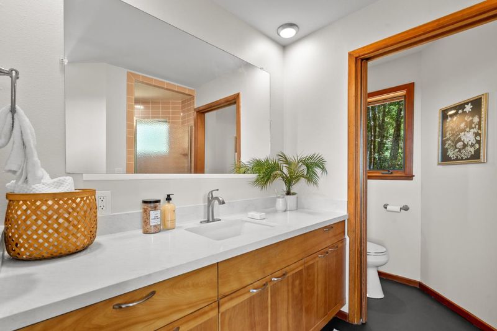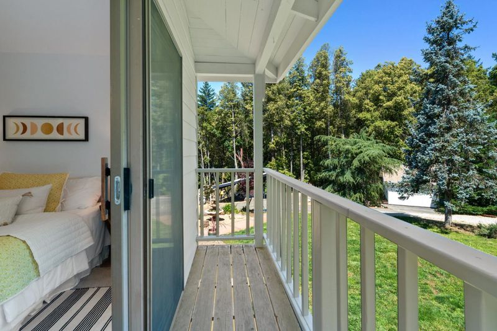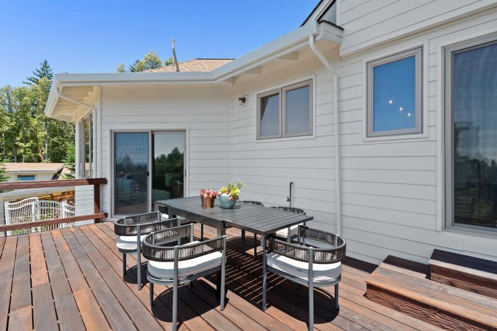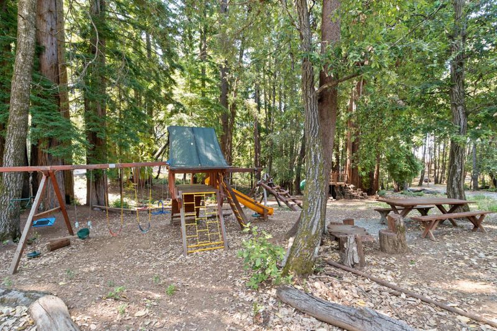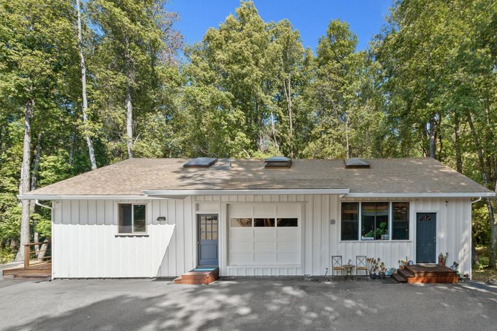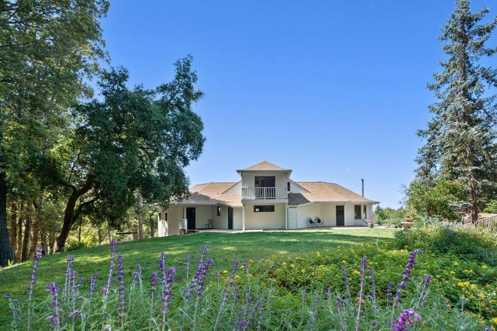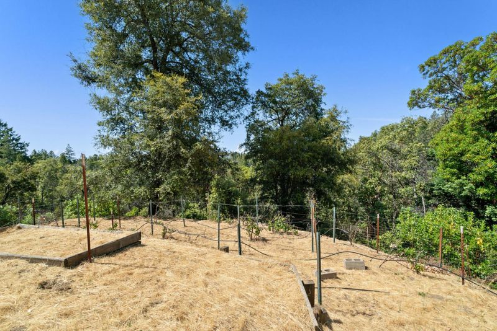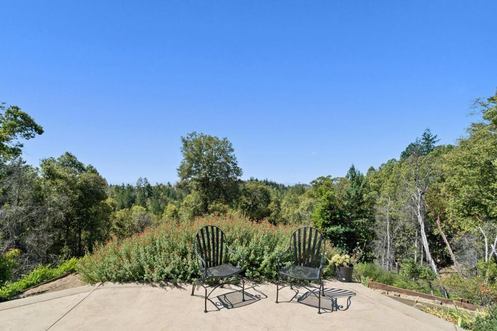
$2,100,000
2,147
SQ FT
$978
SQ/FT
335 Wild Iris Lane
@ Empire Grade - 33 - Empire Grade Road, Santa Cruz
- 3 Bed
- 3 (2/1) Bath
- 3 Park
- 2,147 sqft
- SANTA CRUZ
-

-
Sun Jun 29, 12:00 pm - 3:00 pm
Light-Filled Private Estate in Bonny Doon - A Nature-Lover's Dream
Nestled on 5.5 expansive acres, this serene retreat offers the perfect blend of privacy, comfort, and connection to nature. Built by Adler Homes, this home is situated on a quiet road with spectacular views of the Bonny Doon Ecological Reserve, the Santa Cruz Mountains, and peeks of the Pacific Ocean, yet its just a short drive to UCSC and downtown Santa Cruz. Inside, the home is beautifully refreshed, with vaulted ceilings, exposed cedar beams,wood floors, and vg Douglas fir trim and doors. Upgraded kitchen with new countertops, modern appliances, walk-in pantry, and abundant skylights and windows that flood the space with natural light. A Jøtul wood stove warms the great room.Flexible layout includes 3 bed, 2.5 bath, office space, and lofted primary suite with ensuite bath and a private balcony. Additional highlights include a separate laundry room, new interior lighting, on-demand hot water heater, and ample storage throughout. Decks and patios, a cedar hot tub, and yoga studio beneath the trees. The terraced, sunny yard features fruit trees and established Pinot grape vines. Large workshop includes artist studios, carport, RV parking, and space for play or projects. Passive solar design, abundant natural light, and star-filled skies add to the sense of peace and retreat.
- Days on Market
- 1 day
- Current Status
- Active
- Original Price
- $2,100,000
- List Price
- $2,100,000
- On Market Date
- Jun 25, 2025
- Property Type
- Single Family Home
- Area
- 33 - Empire Grade Road
- Zip Code
- 95060
- MLS ID
- ML82012333
- APN
- 080-201-33-000
- Year Built
- 1987
- Stories in Building
- 2
- Possession
- COE
- Data Source
- MLSL
- Origin MLS System
- MLSListings, Inc.
Bonny Doon Elementary School
Public K-6 Elementary
Students: 165 Distance: 1.2mi
San Lorenzo Valley Middle School
Public 6-8 Middle, Coed
Students: 519 Distance: 2.5mi
San Lorenzo Valley High School
Public 9-12 Secondary
Students: 737 Distance: 2.6mi
San Lorenzo Valley Elementary School
Public K-5 Elementary
Students: 561 Distance: 2.6mi
Slvusd Charter School
Charter K-12 Combined Elementary And Secondary
Students: 297 Distance: 2.6mi
St. Lawrence Academy
Private K-8 Combined Elementary And Secondary, Religious, Nonprofit
Students: 43 Distance: 3.1mi
- Bed
- 3
- Bath
- 3 (2/1)
- Full on Ground Floor, Half on Ground Floor, Primary - Stall Shower(s), Primary - Sunken Tub, Shower over Tub - 1
- Parking
- 3
- Carport, Covered Parking, Parking Area, Room for Oversized Vehicle, Uncovered Parking, Workshop in Garage
- SQ FT
- 2,147
- SQ FT Source
- Unavailable
- Lot SQ FT
- 241,322.0
- Lot Acres
- 5.539991 Acres
- Pool Info
- Spa / Hot Tub
- Kitchen
- Cooktop - Gas, Dishwasher, Exhaust Fan, Hood Over Range, Island, Oven - Built-In, Pantry, Refrigerator, Skylight
- Cooling
- None
- Dining Room
- Breakfast Bar, Dining Area, Skylight
- Disclosures
- Fire Zone, Flood Zone - See Report
- Family Room
- Kitchen / Family Room Combo, Separate Family Room
- Flooring
- Carpet, Concrete, Hardwood, Laminate
- Foundation
- Concrete Perimeter
- Fire Place
- Living Room, Wood Stove
- Heating
- Forced Air, Solar, Stove - Wood
- Laundry
- Inside
- Views
- Forest / Woods, Garden / Greenbelt
- Possession
- COE
- Architectural Style
- Custom
- Fee
- Unavailable
MLS and other Information regarding properties for sale as shown in Theo have been obtained from various sources such as sellers, public records, agents and other third parties. This information may relate to the condition of the property, permitted or unpermitted uses, zoning, square footage, lot size/acreage or other matters affecting value or desirability. Unless otherwise indicated in writing, neither brokers, agents nor Theo have verified, or will verify, such information. If any such information is important to buyer in determining whether to buy, the price to pay or intended use of the property, buyer is urged to conduct their own investigation with qualified professionals, satisfy themselves with respect to that information, and to rely solely on the results of that investigation.
School data provided by GreatSchools. School service boundaries are intended to be used as reference only. To verify enrollment eligibility for a property, contact the school directly.
