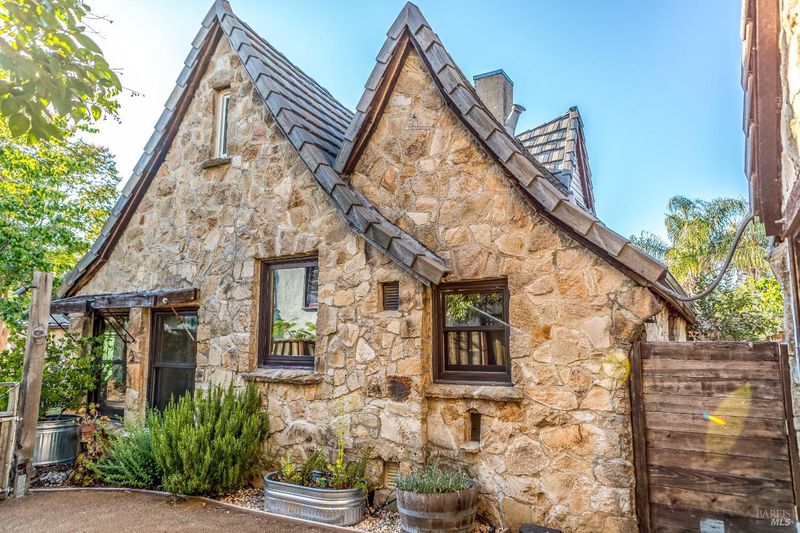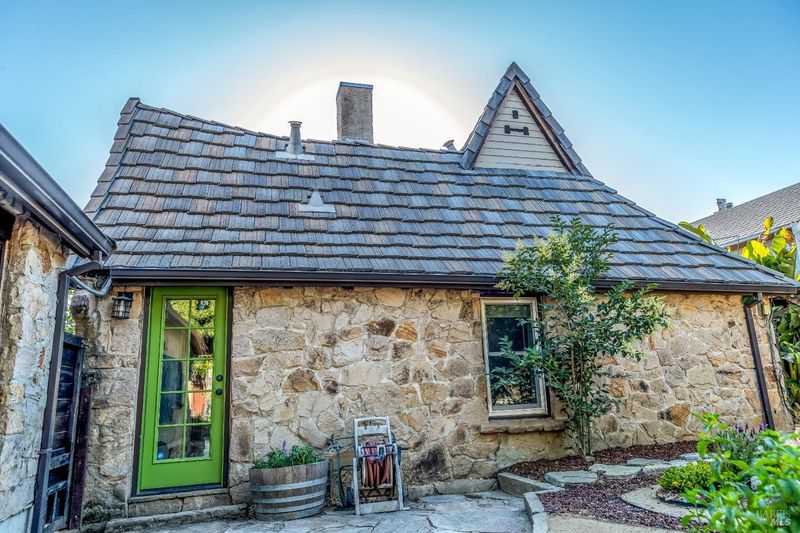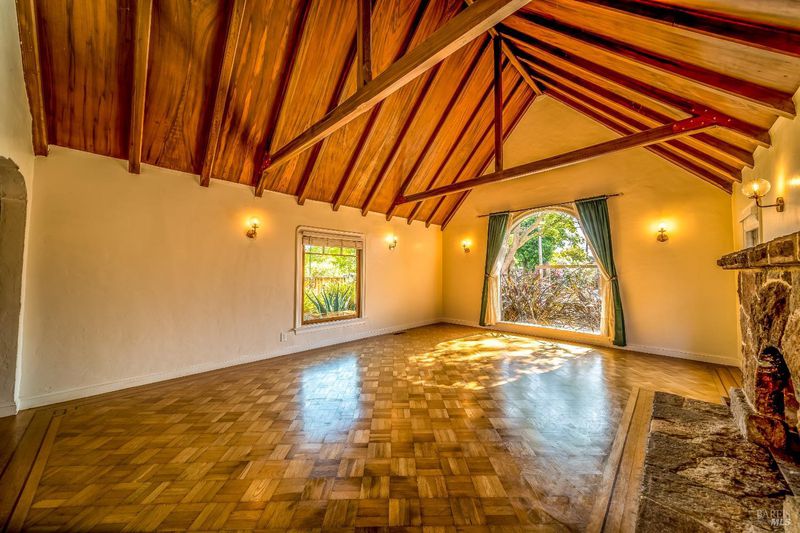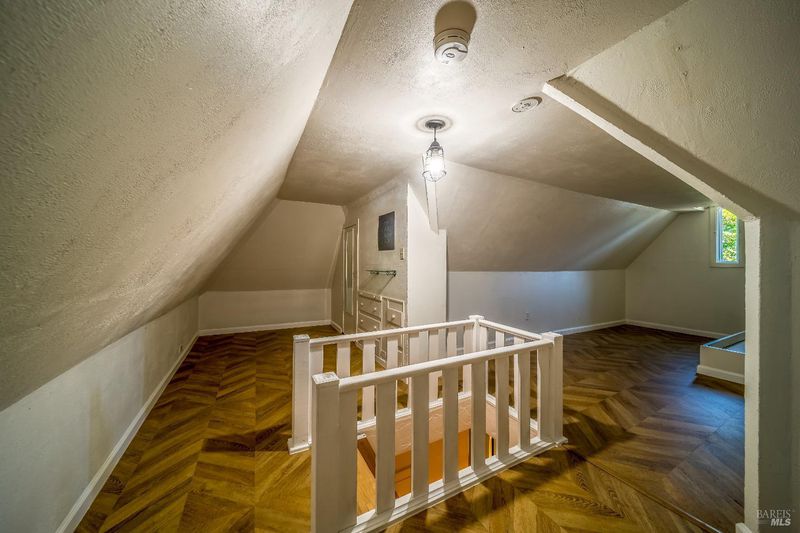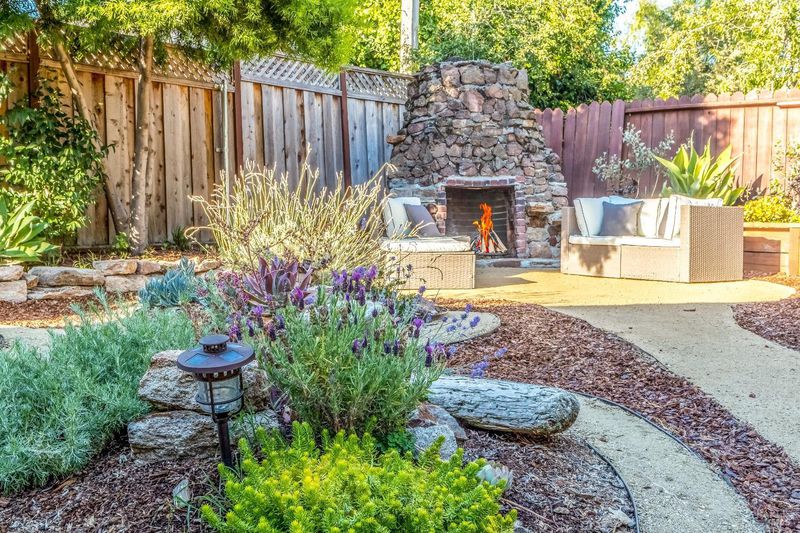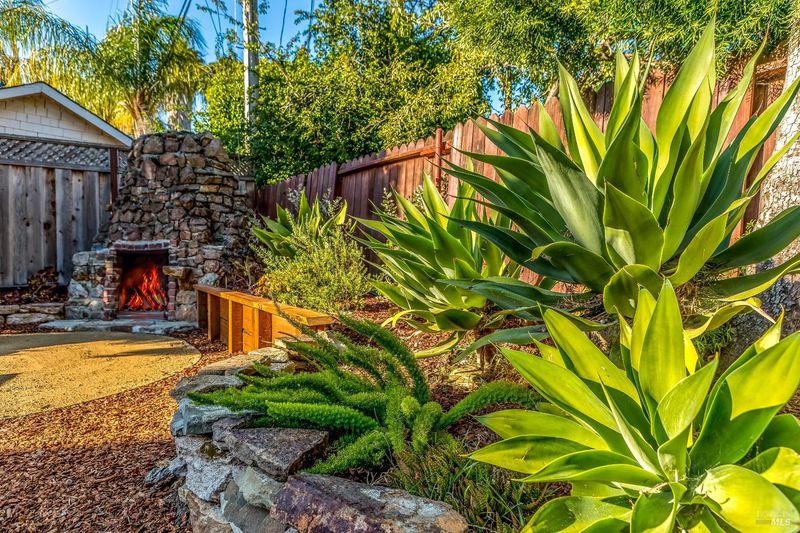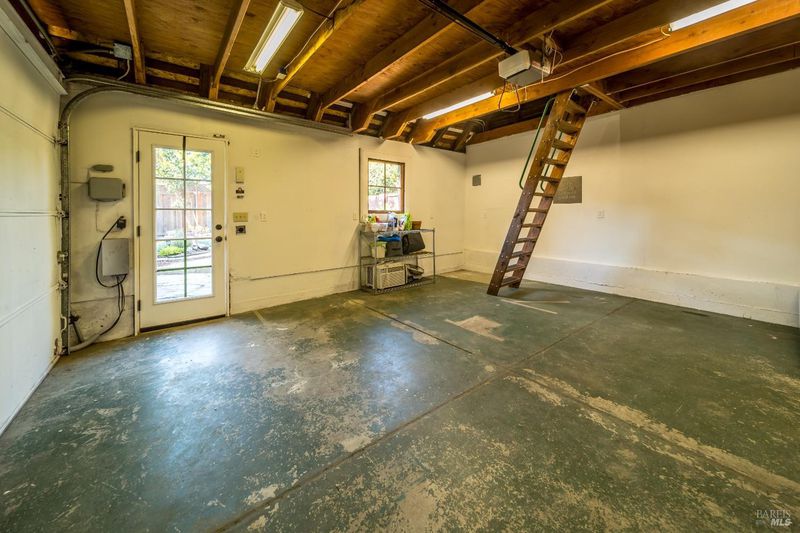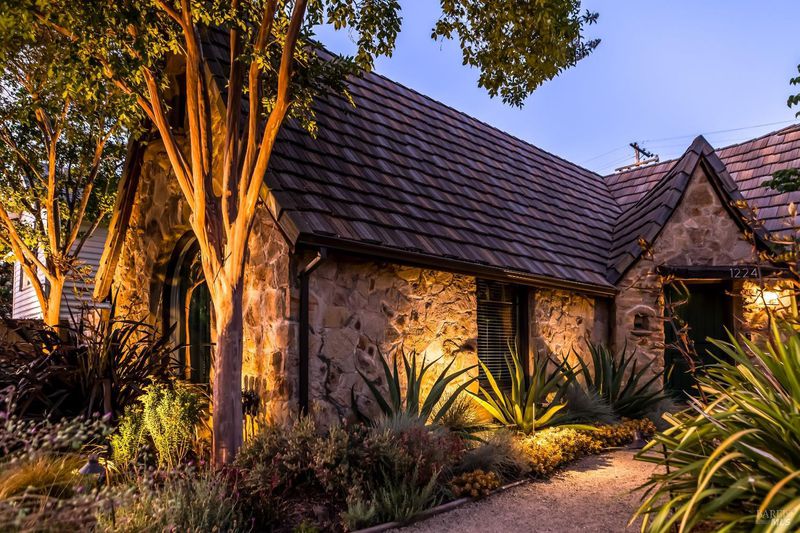 Sold At Asking
Sold At Asking
$629,000
1,659
SQ FT
$379
SQ/FT
1224 Amador Street
@ Illinois - Vallejo 4, Vallejo
- 3 Bed
- 1 Bath
- 6 Park
- 1,659 sqft
- Vallejo
-

If hobbits won the lottery and moved to California, this is where they'd live. This Storybook home includes a stone exterior that reminds you to beware of dragons. Even though the architectural style is Provincial Revival there's plenty of modern sophistication too. Fairytale architecture might make you feel like you would meet Hansel and Gretel but what you will find is a stunning living room, remodeled kitchen, loft, vintage bathroom, and a lot of old-world charm. Many renovations throughout the home and yard were done in the last few years including a full kitchen remodel. Be forewarned, you're going to get sick and tired of hearing your guests tell you how beautiful your home is. They'll want to visit every day, so leave a few logs in the fireplace. The stone siding will keep you warm in winter and cool in summer. Vallejo has some of the best weather in the bay. This home is positioned to take advantage of it. Outdoor living awaits. The backyard is private with a decomposed granite patio and a large fireplace. It is not the Shire, but this home is located in a lovely Vallejo neighborhood called Amador. The property is surrounded by Spanish Revival and Tudor homes complete with tree-lined streets. It might seem like a fairytale but this home can be yours (hobbits not included)
- Days on Market
- 120 days
- Current Status
- Sold
- Sold Price
- $629,000
- Sold At List Price
- -
- Original Price
- $699,000
- List Price
- $629,000
- On Market Date
- Jun 26, 2024
- Contingent Date
- Oct 7, 2024
- Contract Date
- Oct 25, 2024
- Close Date
- Oct 31, 2024
- Property Type
- Single Family Residence
- Area
- Vallejo 4
- Zip Code
- 94590
- MLS ID
- 324043936
- APN
- 0057-041-150
- Year Built
- 1936
- Stories in Building
- Unavailable
- Possession
- Close Of Escrow
- COE
- Oct 31, 2024
- Data Source
- BAREIS
- Origin MLS System
Caliber: Changemakers Academy
Charter K-8
Students: 708 Distance: 0.1mi
Aspire 2 Achieve School
Private 7-12
Students: 12 Distance: 0.1mi
Special Touch Learning Academy
Private PK-1 Alternative, Elementary, Religious, Coed
Students: 13 Distance: 0.2mi
Vallejo High School
Public 9-12 Secondary, Coed
Students: 1643 Distance: 0.2mi
St. Basil's
Private K-8 Elementary, Religious, Coed
Students: 246 Distance: 0.4mi
Son Valley Academy
Private 1-11
Students: 6 Distance: 0.4mi
- Bed
- 3
- Bath
- 1
- Parking
- 6
- Detached
- SQ FT
- 1,659
- SQ FT Source
- Assessor Auto-Fill
- Lot SQ FT
- 6,325.0
- Lot Acres
- 0.1452 Acres
- Cooling
- See Remarks
- Foundation
- Raised
- Fire Place
- Stone, See Remarks
- Heating
- Central
- Laundry
- Washer/Dryer Stacked Included
- Upper Level
- Bedroom(s), Loft
- Main Level
- Bedroom(s), Dining Room, Family Room, Full Bath(s), Kitchen
- Possession
- Close Of Escrow
- Architectural Style
- See Remarks
- Fee
- $0
MLS and other Information regarding properties for sale as shown in Theo have been obtained from various sources such as sellers, public records, agents and other third parties. This information may relate to the condition of the property, permitted or unpermitted uses, zoning, square footage, lot size/acreage or other matters affecting value or desirability. Unless otherwise indicated in writing, neither brokers, agents nor Theo have verified, or will verify, such information. If any such information is important to buyer in determining whether to buy, the price to pay or intended use of the property, buyer is urged to conduct their own investigation with qualified professionals, satisfy themselves with respect to that information, and to rely solely on the results of that investigation.
School data provided by GreatSchools. School service boundaries are intended to be used as reference only. To verify enrollment eligibility for a property, contact the school directly.
